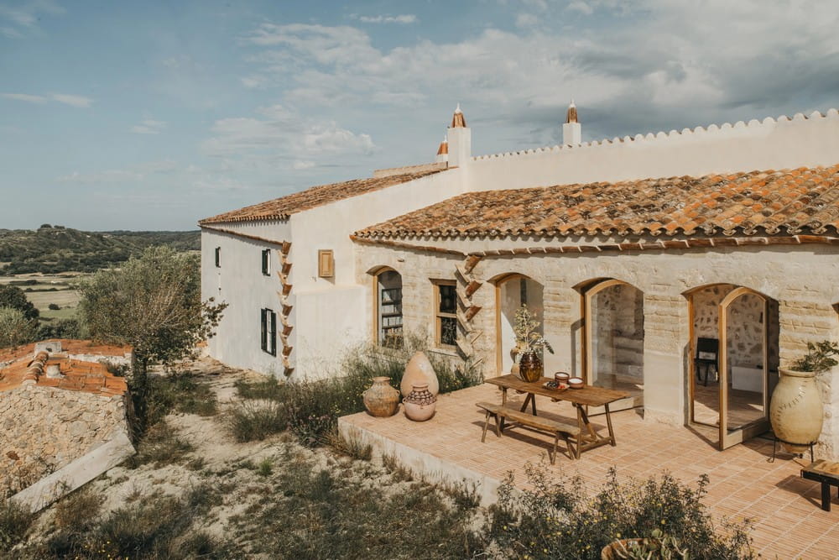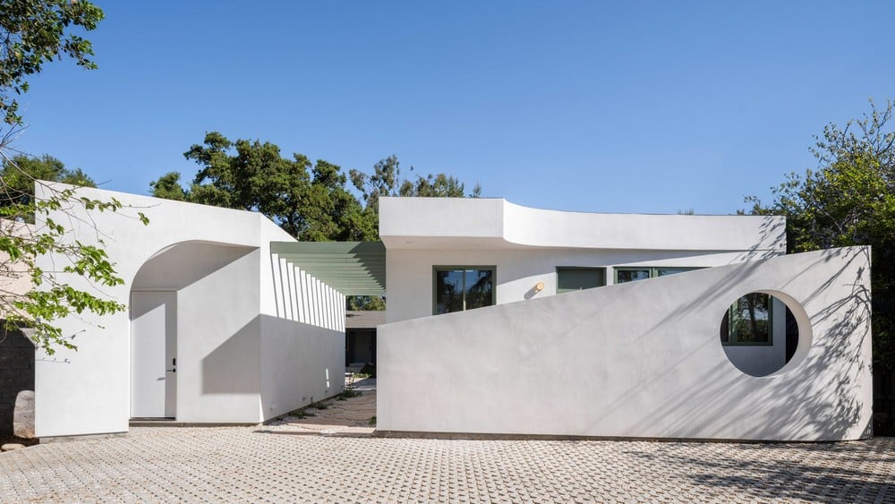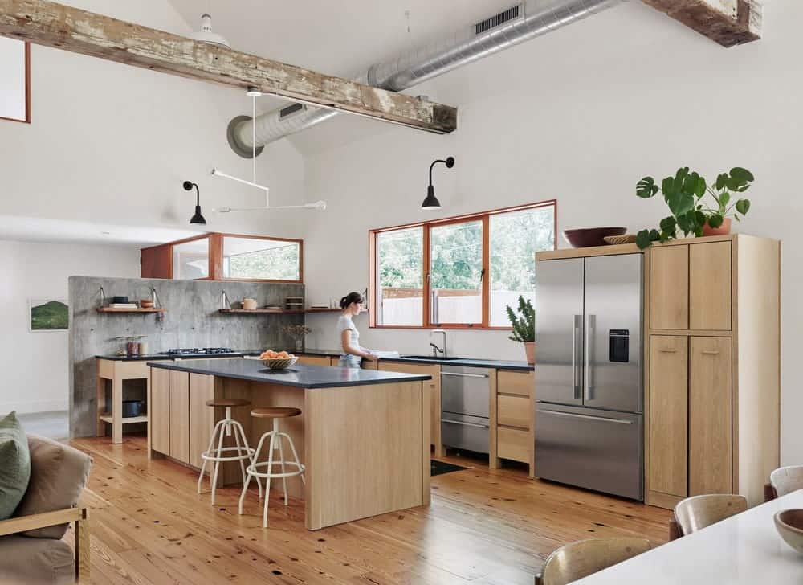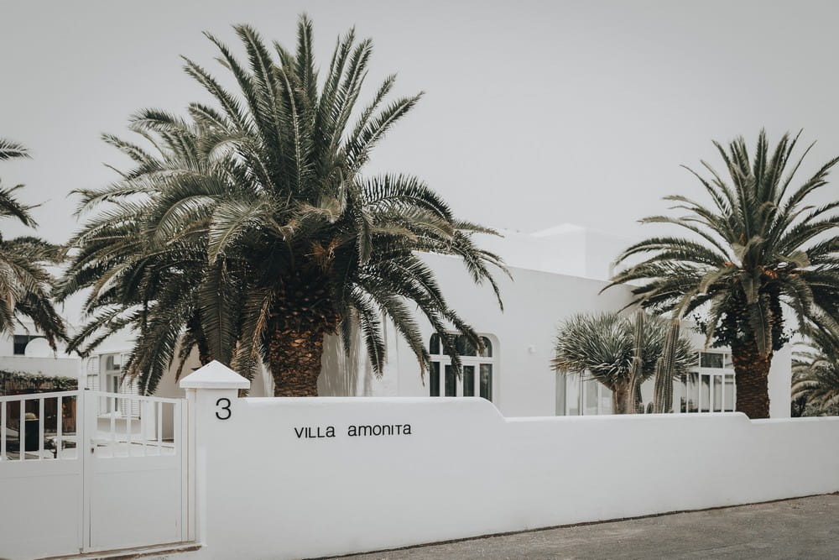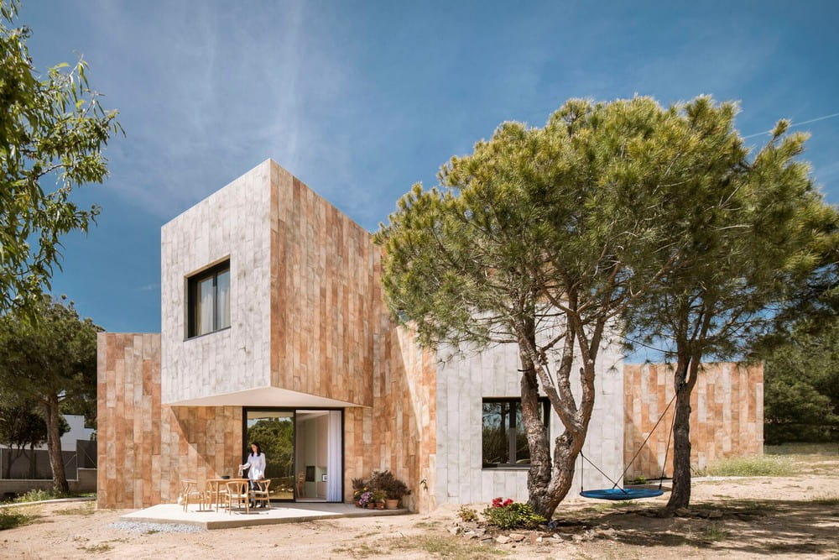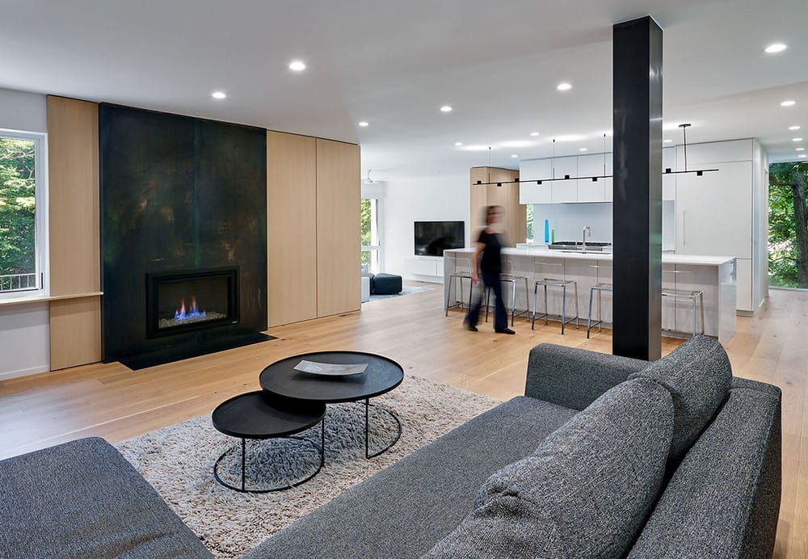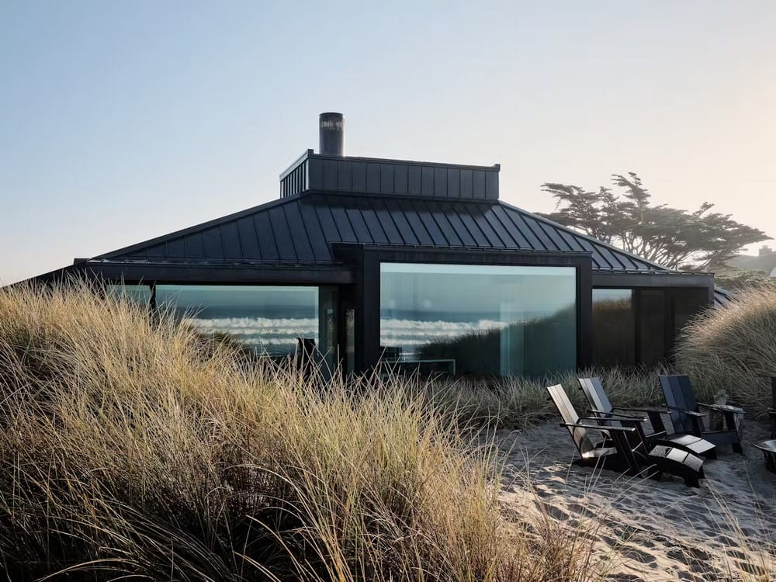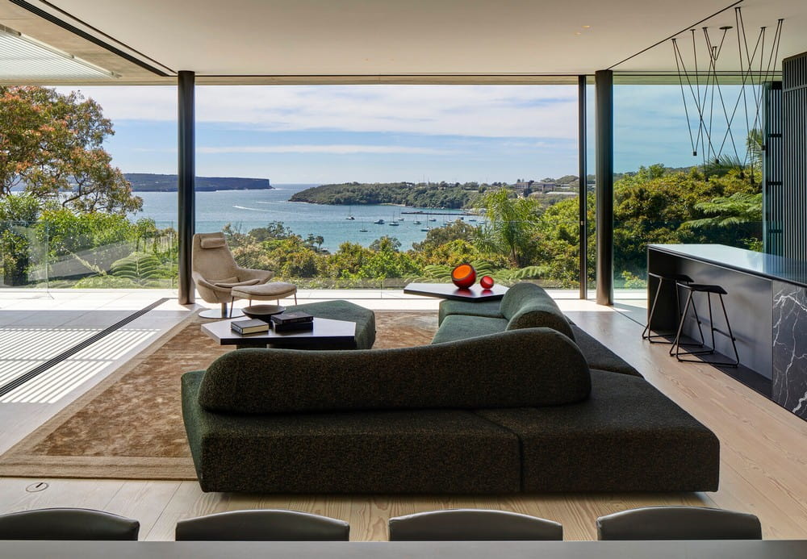Burgatoi Apartment / Tenka Arkitektura
The Burgatoi Apartment by Tenka Arkitektura is a distinctive interior renovation that draws inspiration from the nautical world. Named after the term “burgatoi,” a curved piece of wood used in shipbuilding, the project adopts a flowing, curved…


