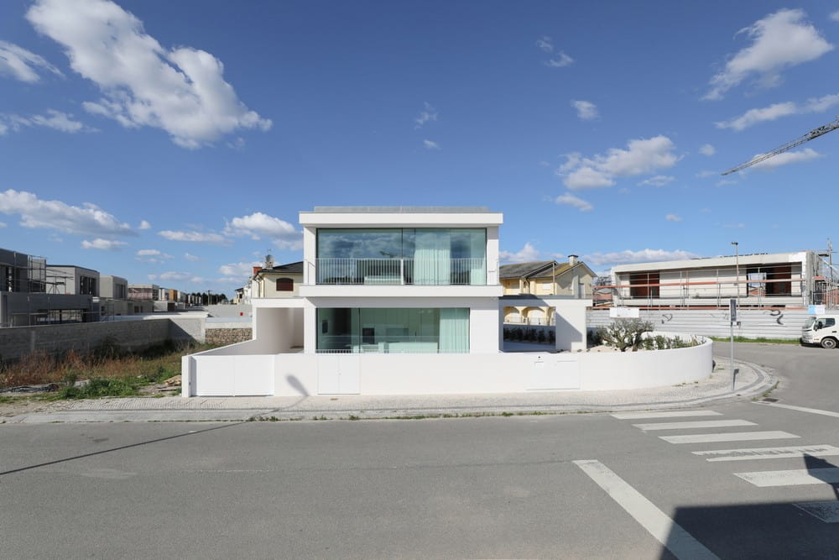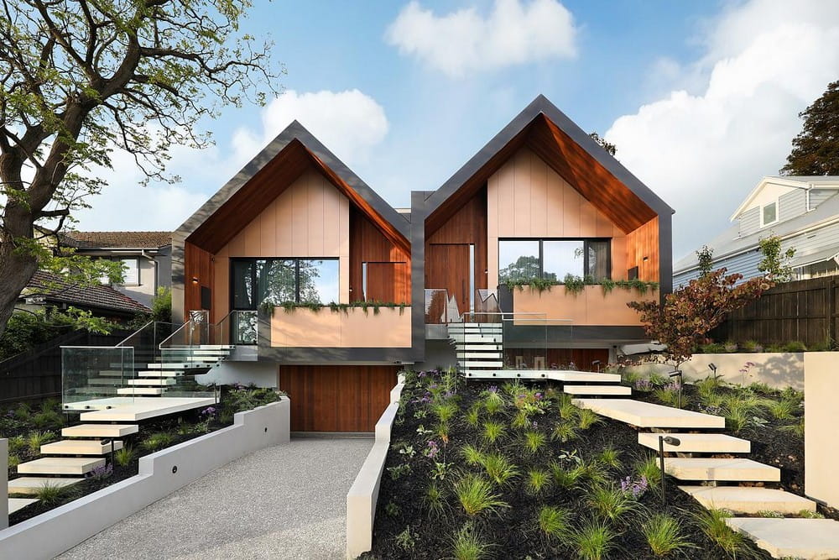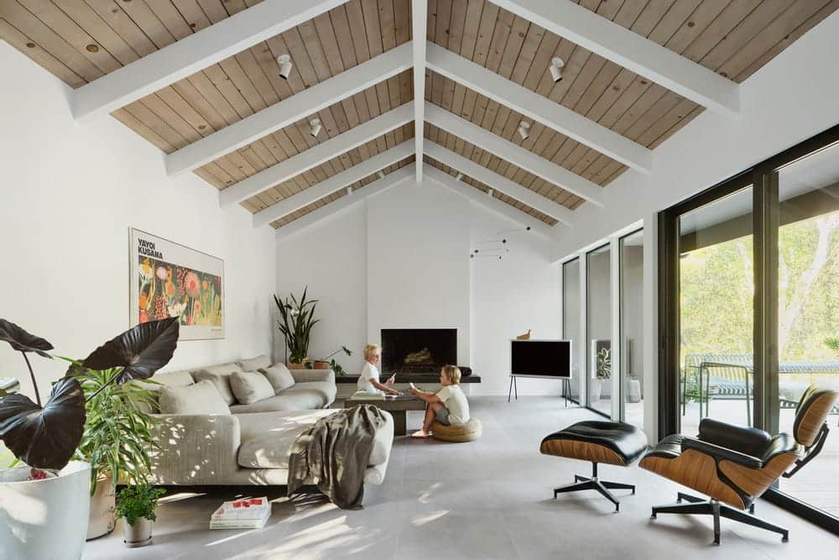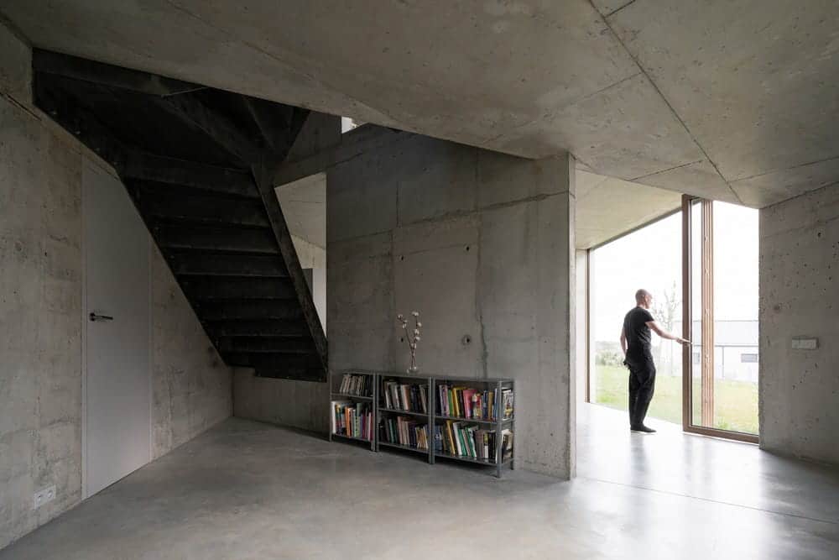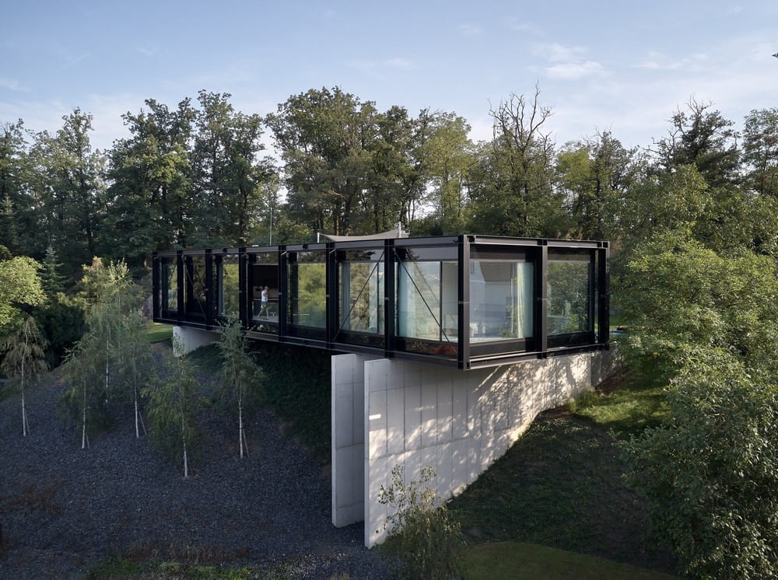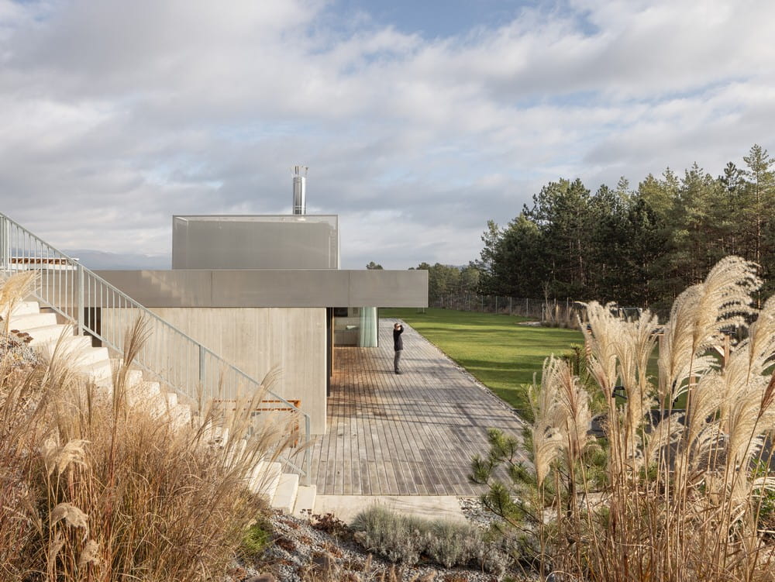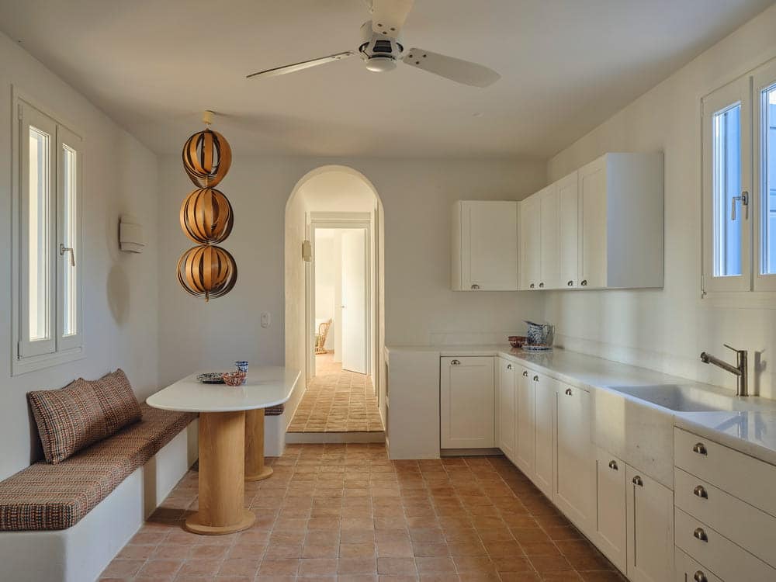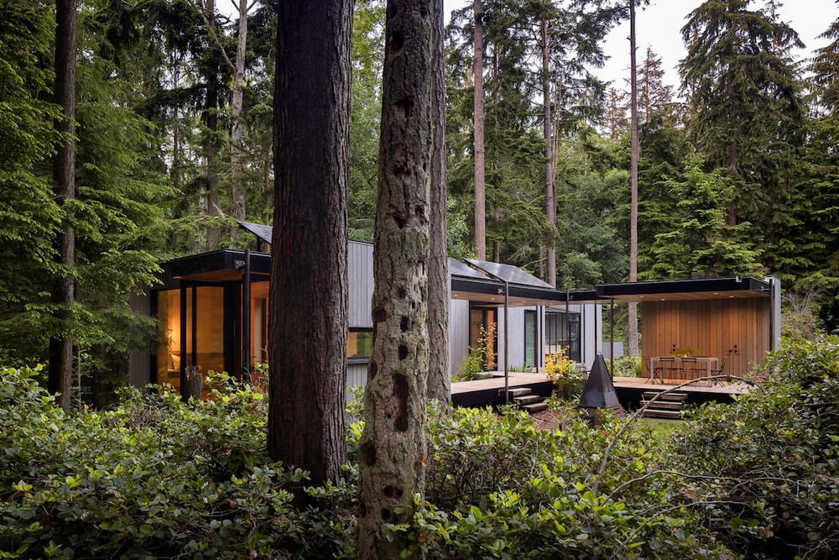Póvoa de Varzim House / Raulino Silva Architect
Póvoa de Varzim House by Raulino Silva Architect transforms a constrained corner plot into a light‑filled, functional family home. Moreover, the design respects pre‑defined subdivision parameters while delivering a sleek modern aesthetic. Consequently, this residence balances efficient planning with refined detailing to create a comfortable and striking living environment.

