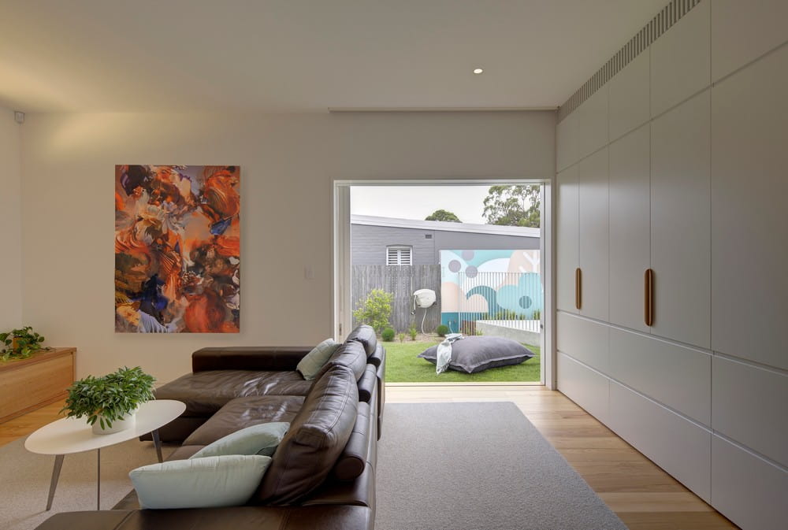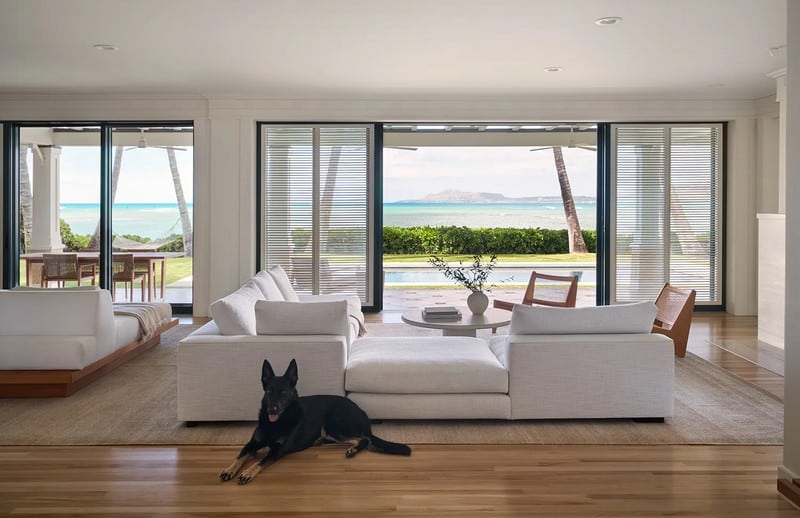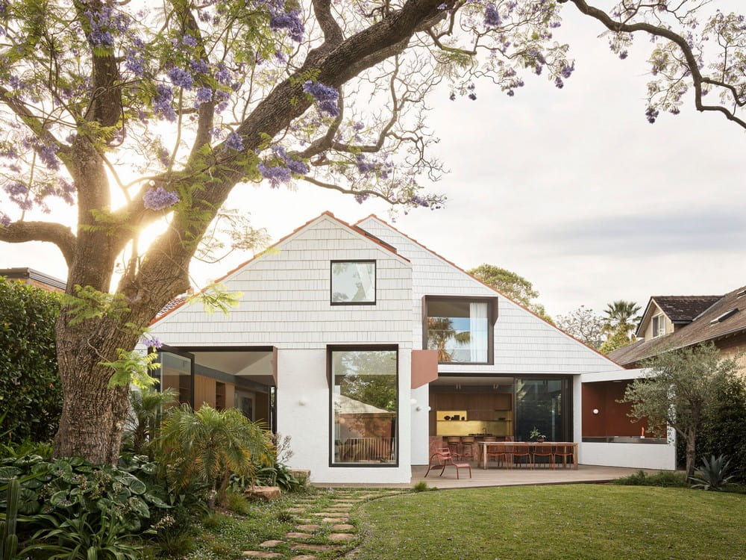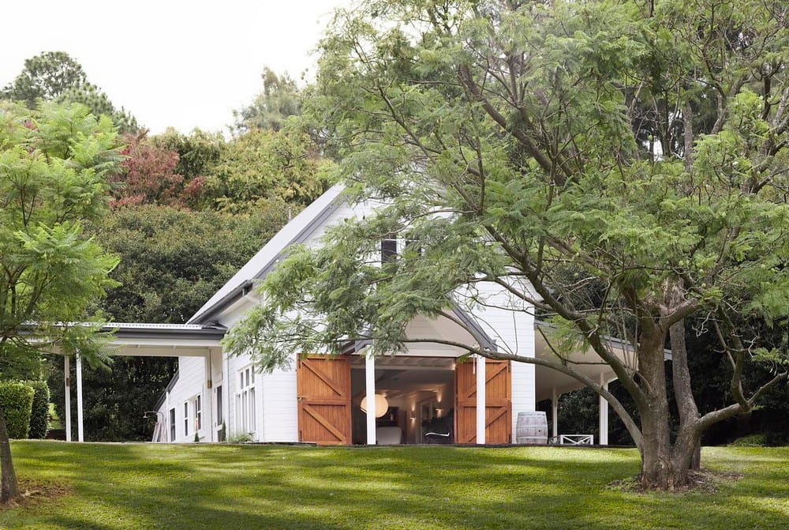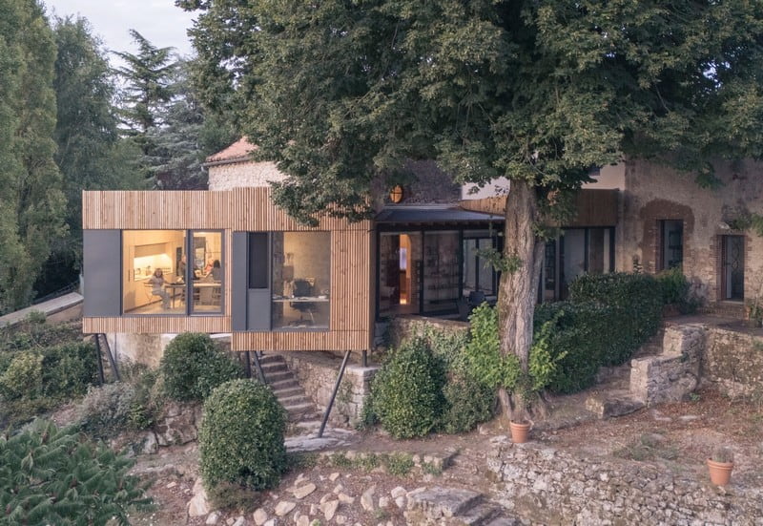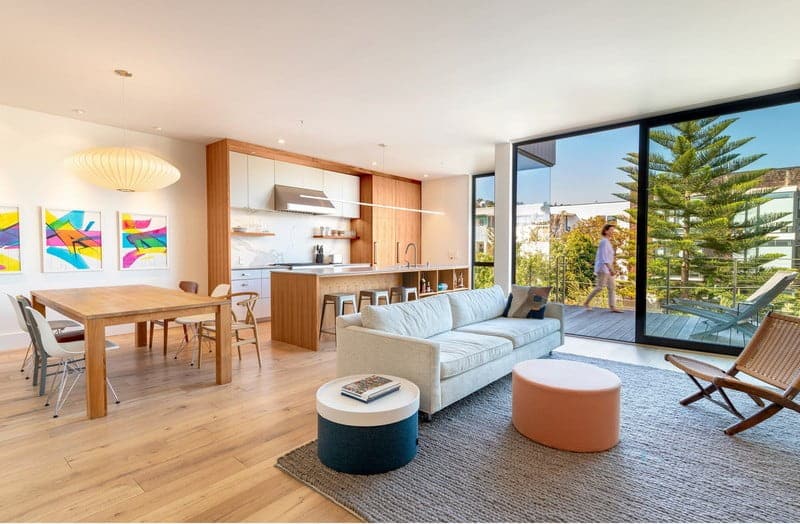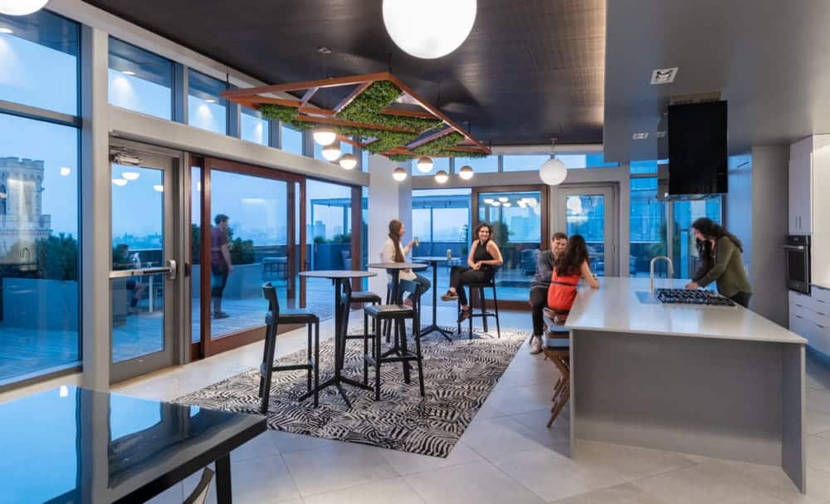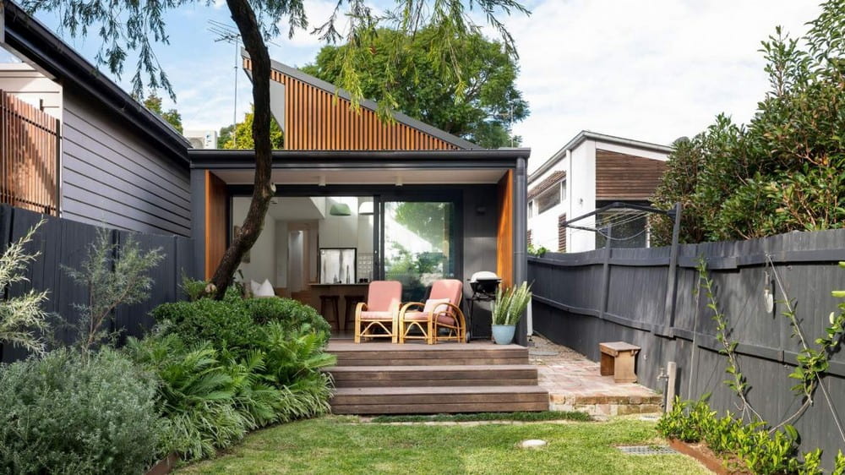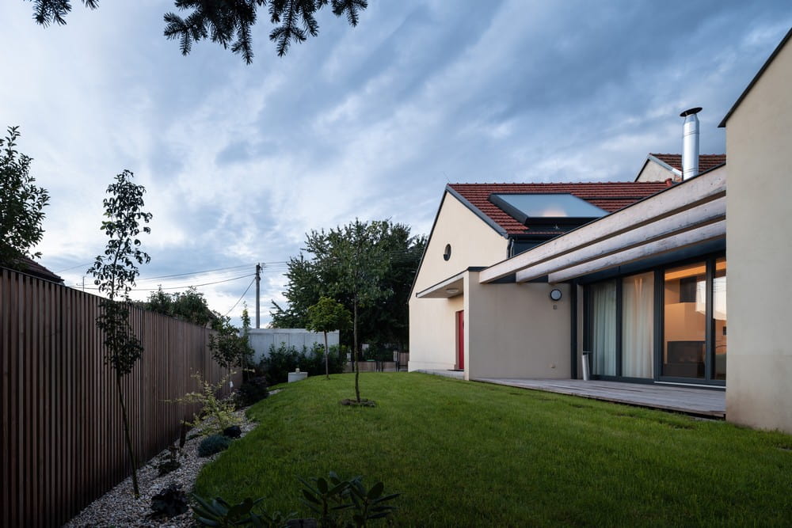House in Stanmore / Sam Crawford Architects
House in Stanmore by Sam Crawford Architects turns a difficult urban site into a calm, light-filled family retreat. Situated in Sydney’s inner suburbs, the project faces several challenges: a flood plain, heavy aircraft noise, and the need…

