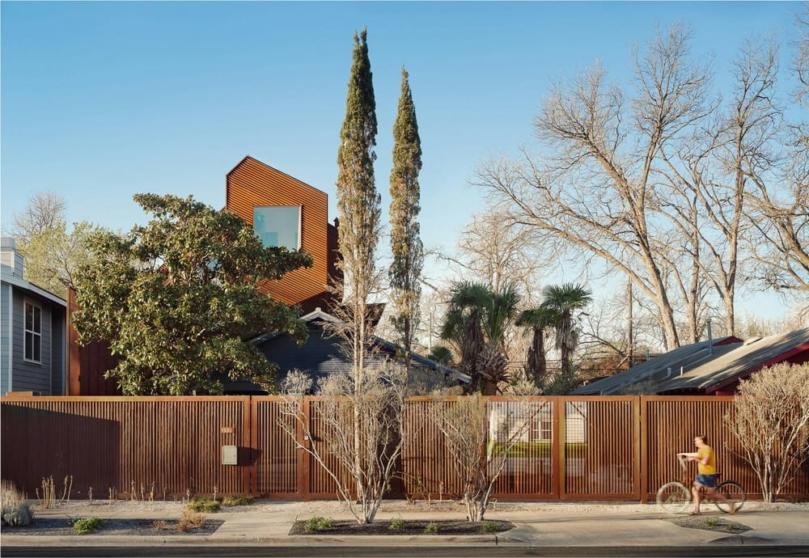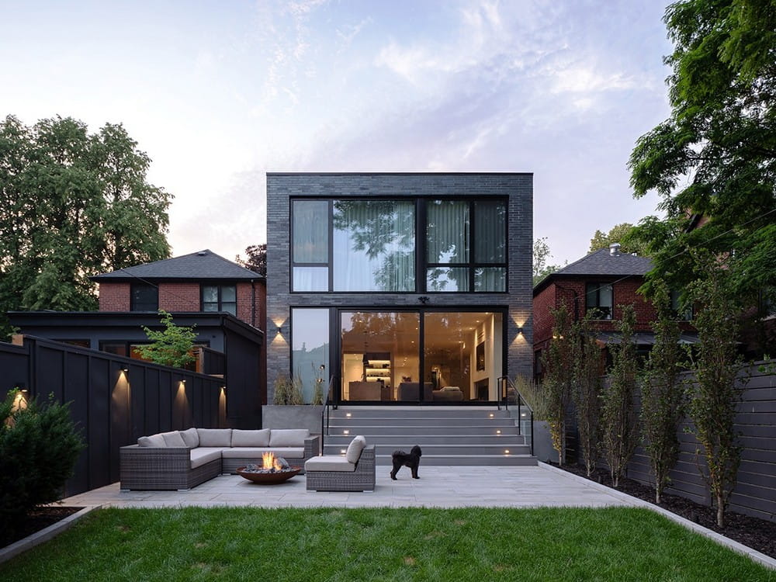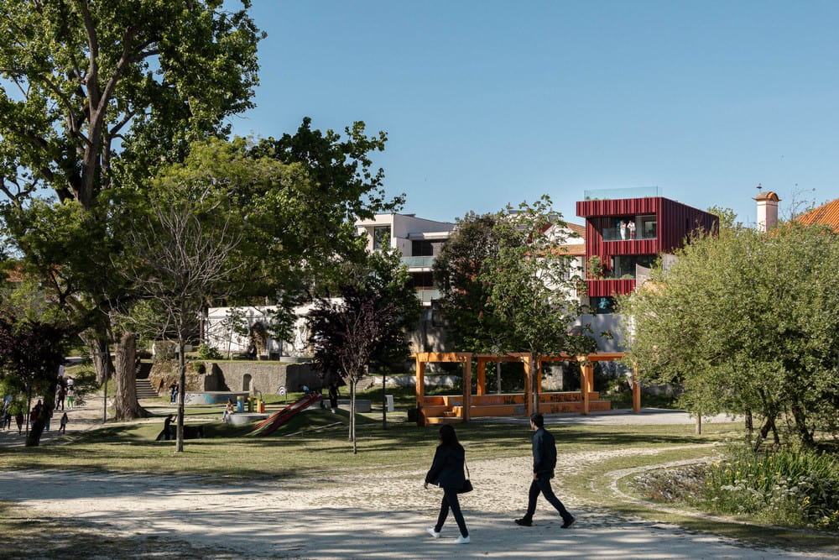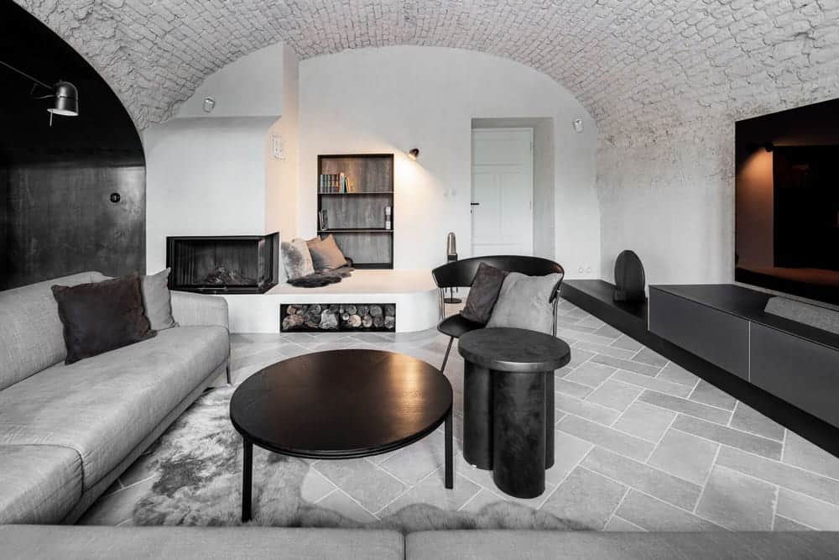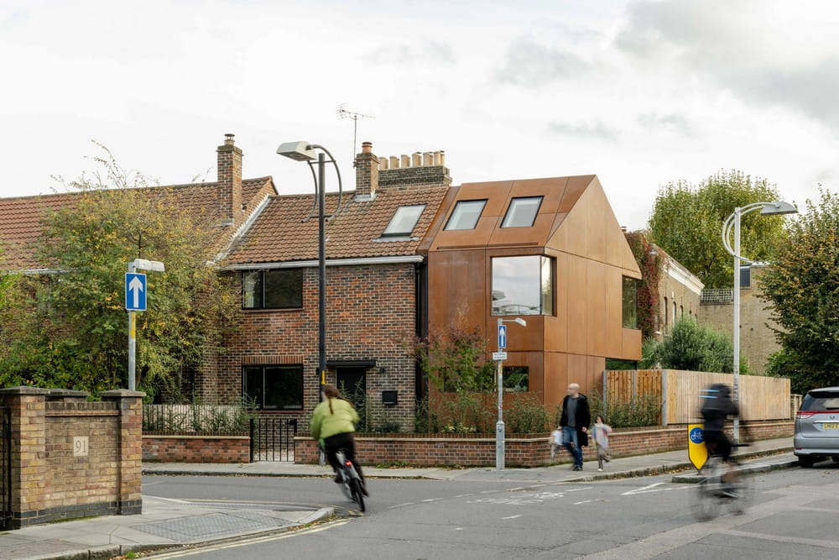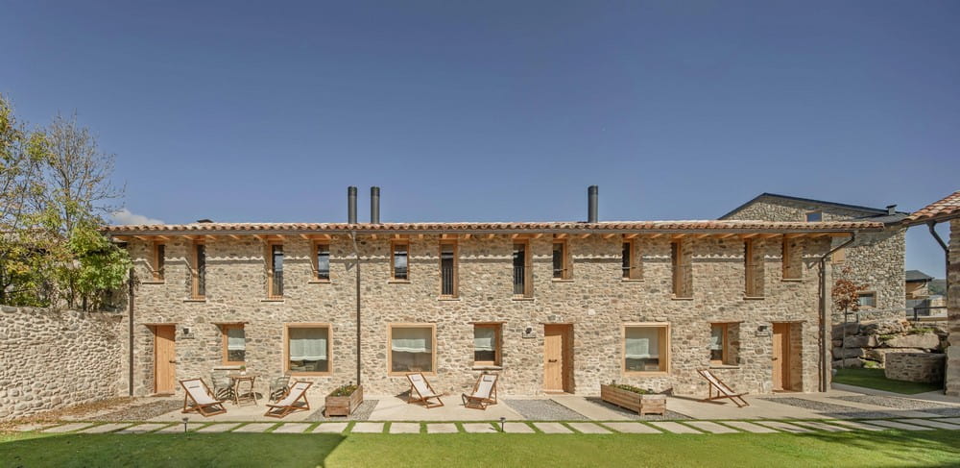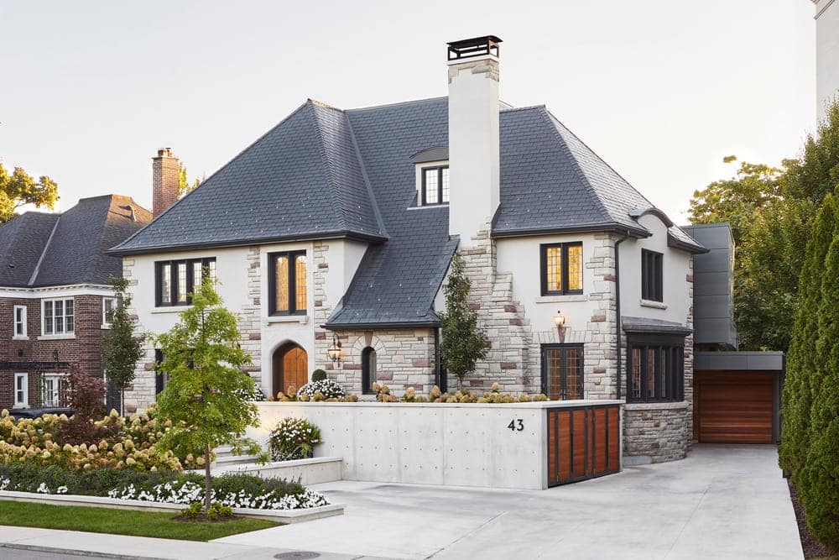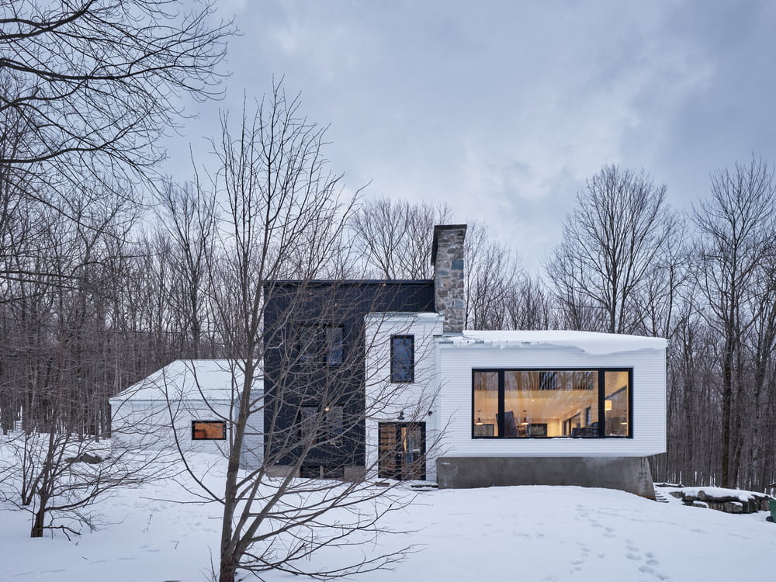The Perch Bungalow Addition, Austin / Nicole Blair
Annie and Dylan, a hairstylist and a landscape designer, needed a flexible space for work and guests without sacrificing their backyard or disrupting the mature landscape. To achieve this, The Perch Bungalow Addition was designed as a…

