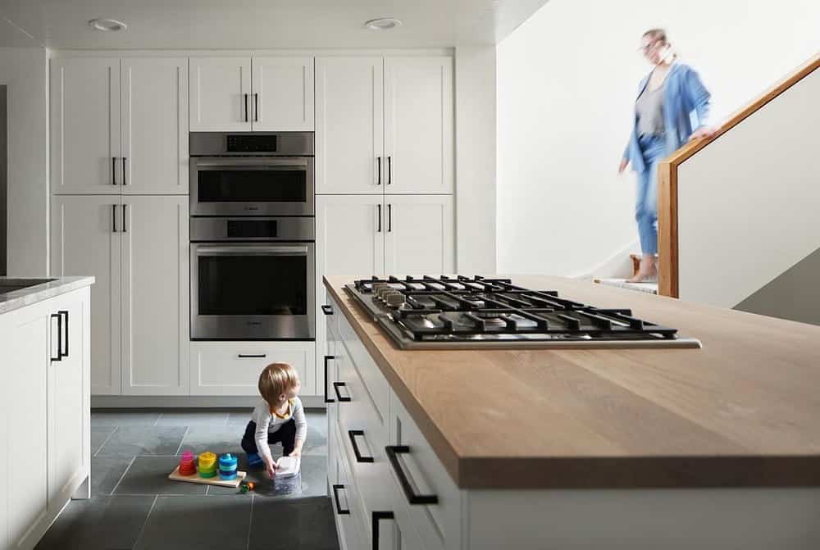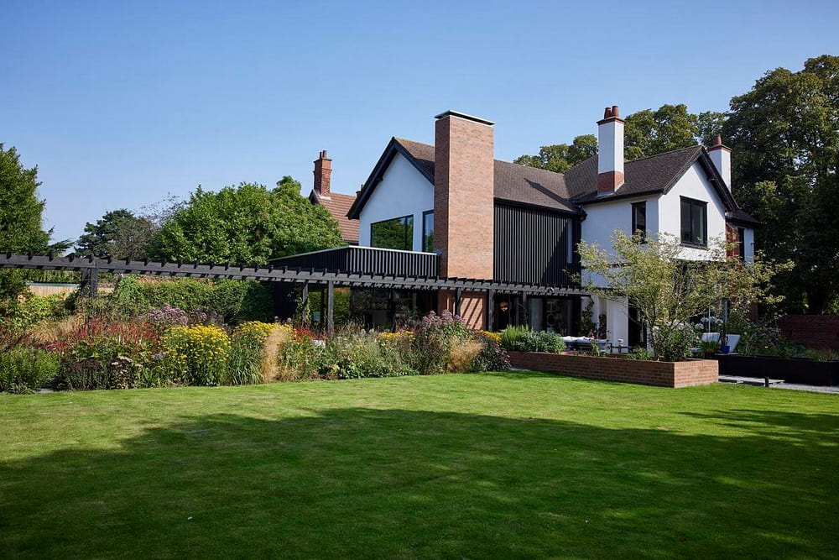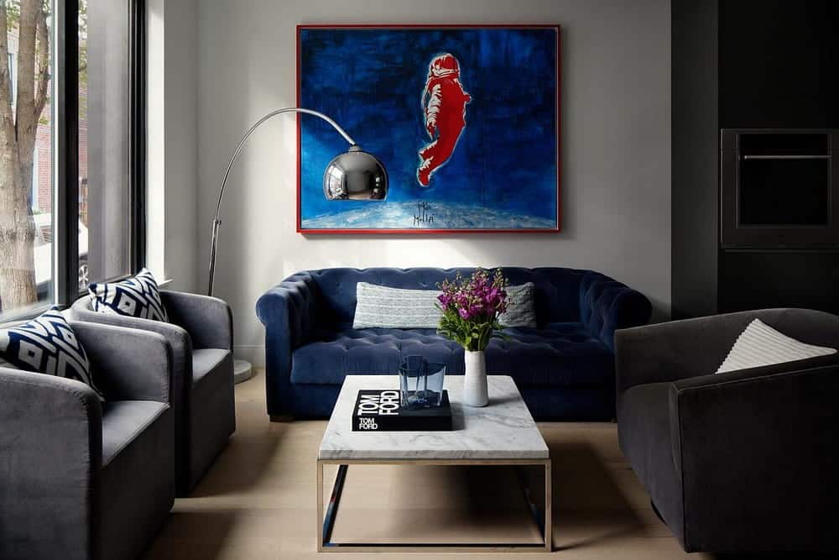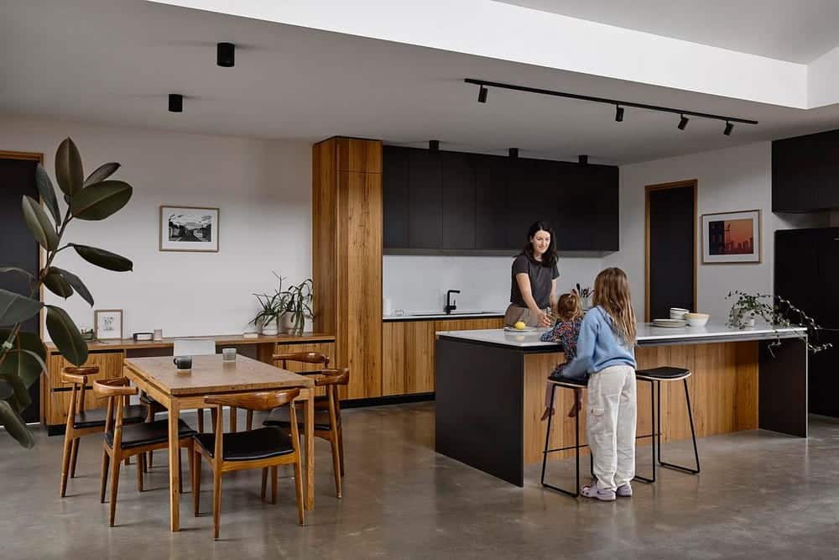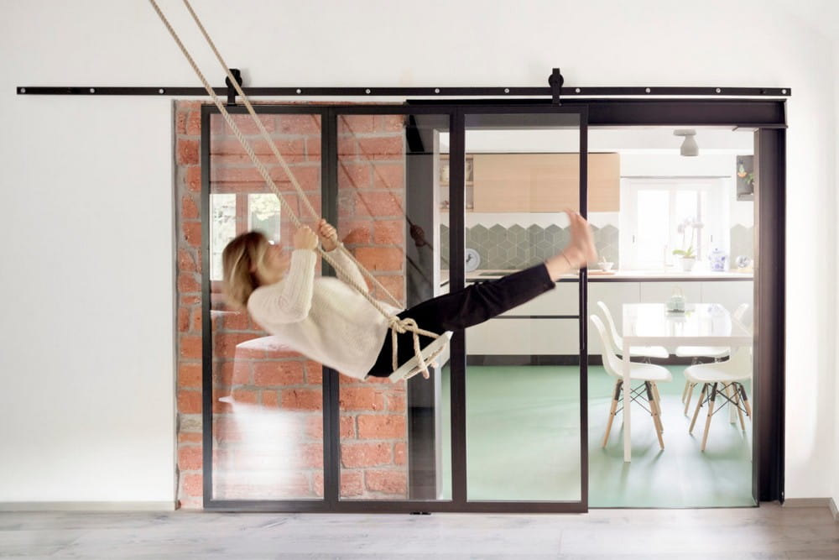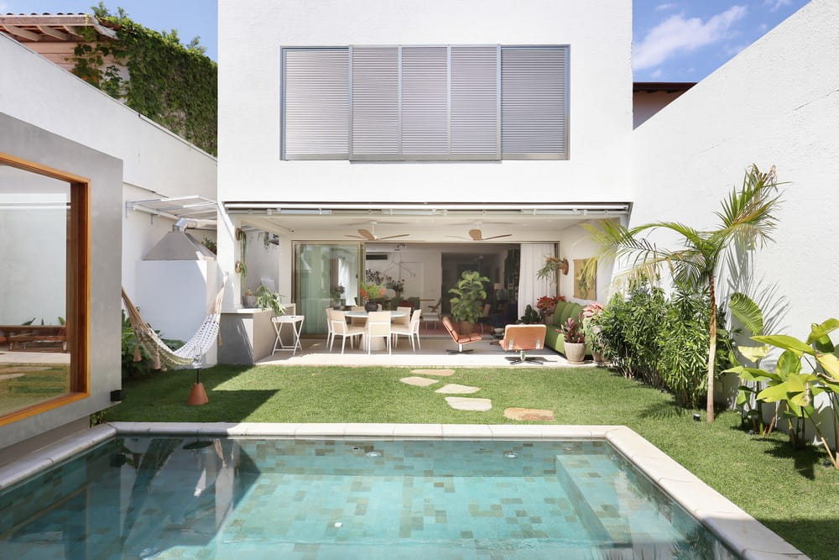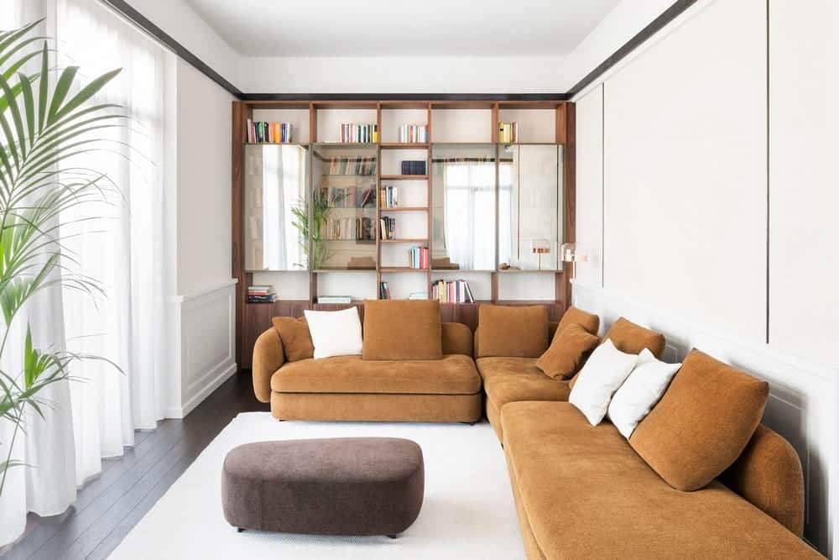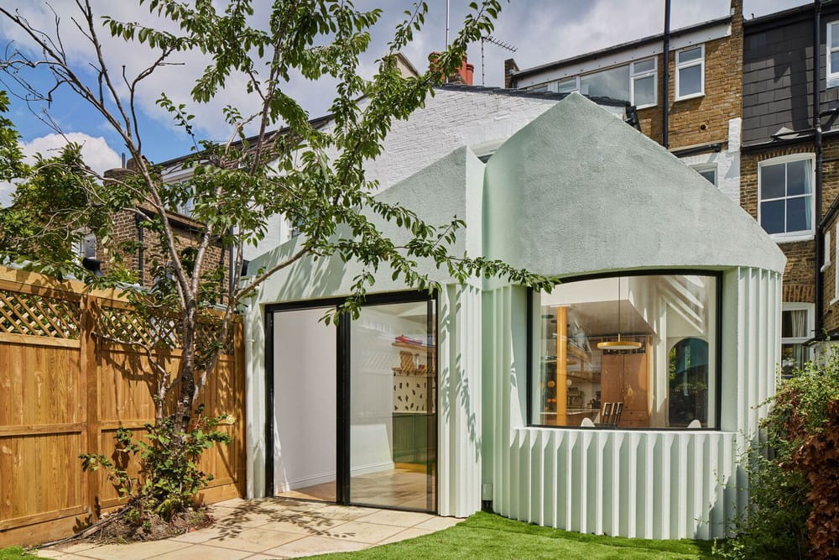Historic Society Hill Townhouse, Philadelphia / LO Design
The Historic Society Hill Townhouse showcases how thoughtful design can transform a historic home into a functional, modern living space. Situated in Philadelphia’s Society Hill, this 4,000-square-foot townhouse underwent a lower-level renovation led by LO Design. The…

