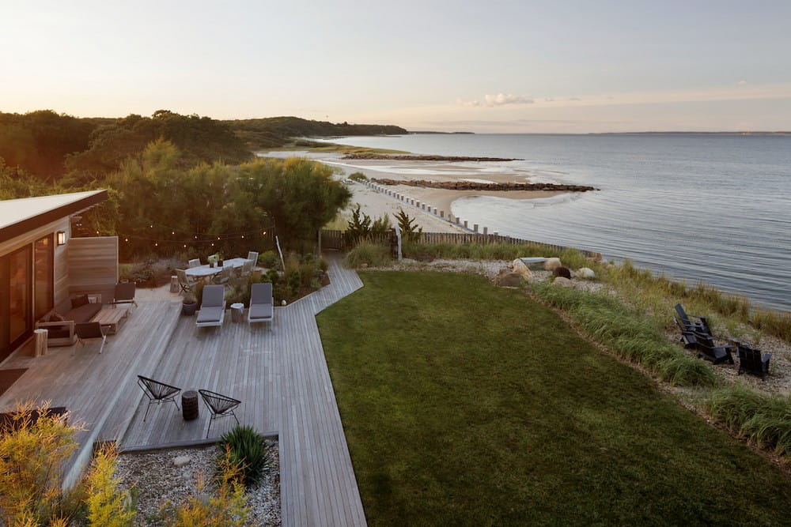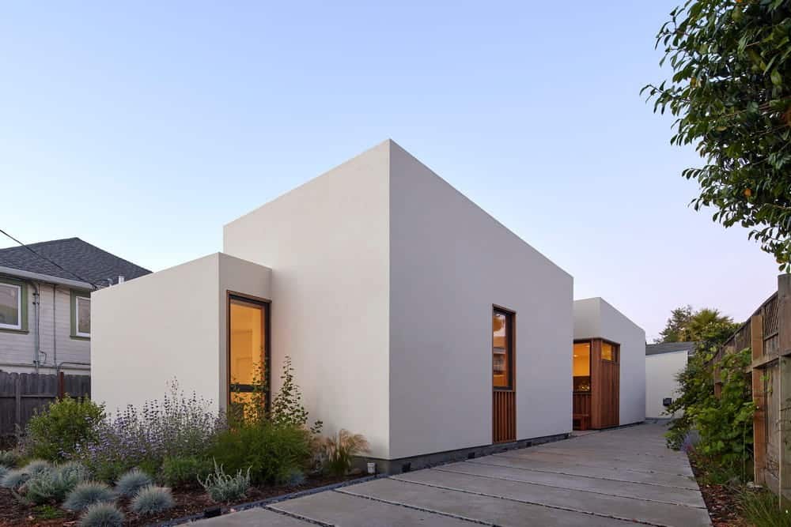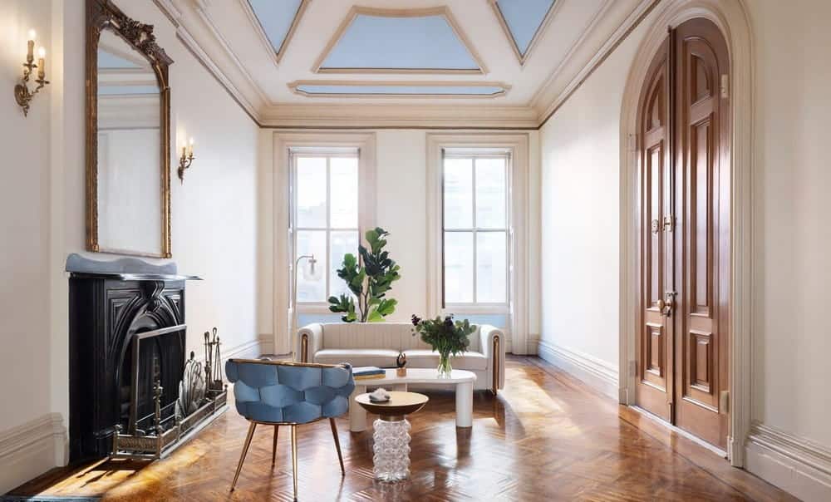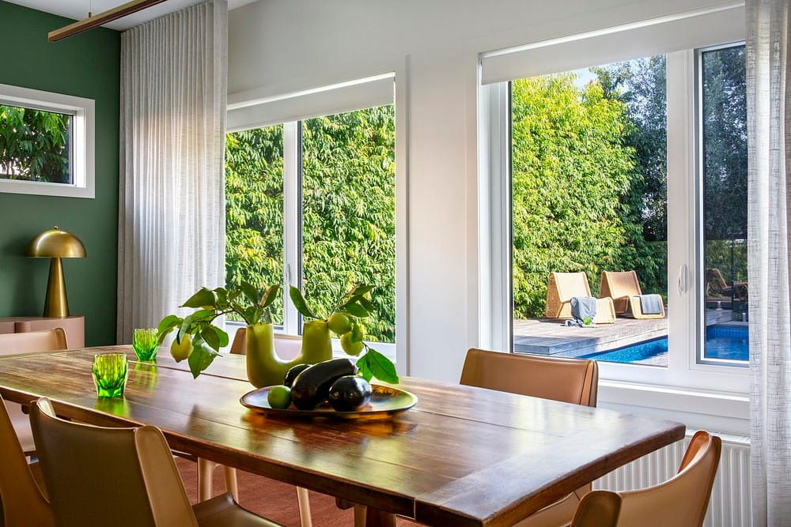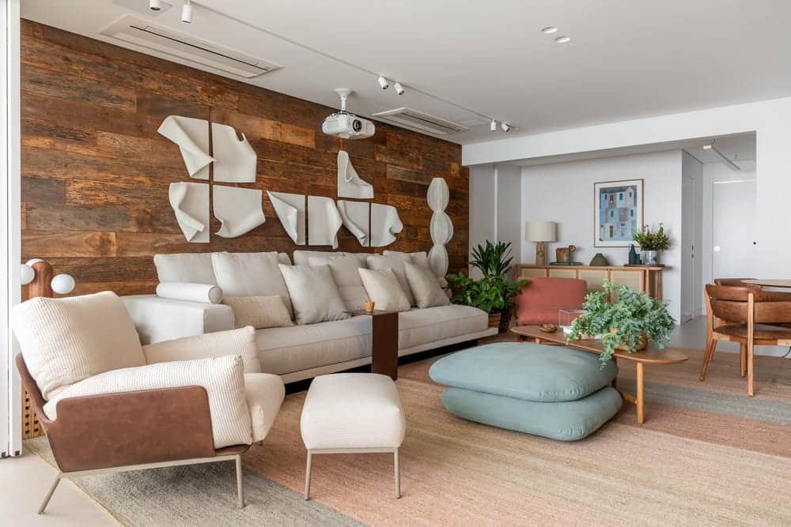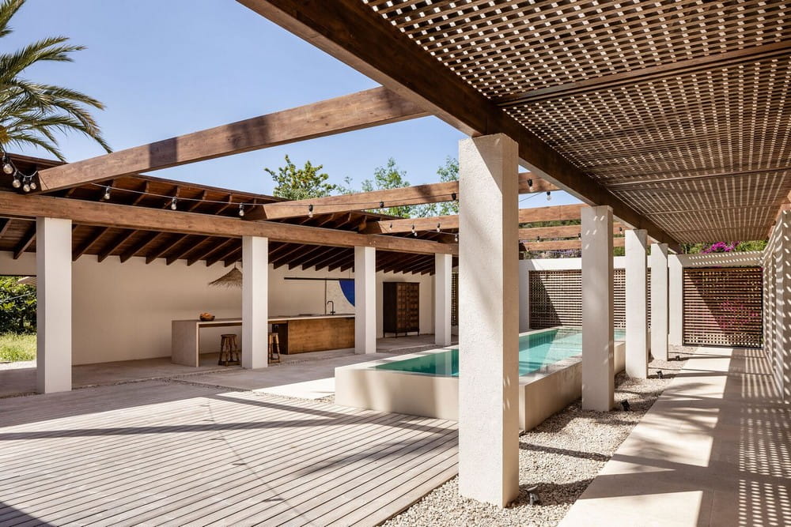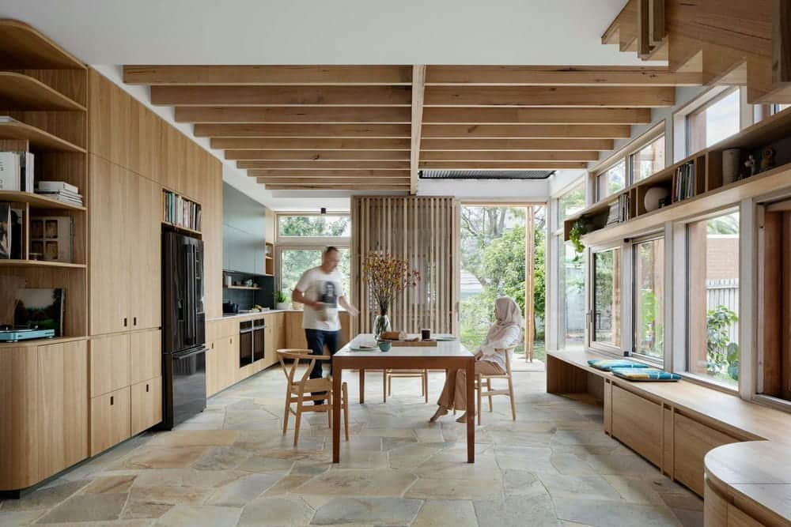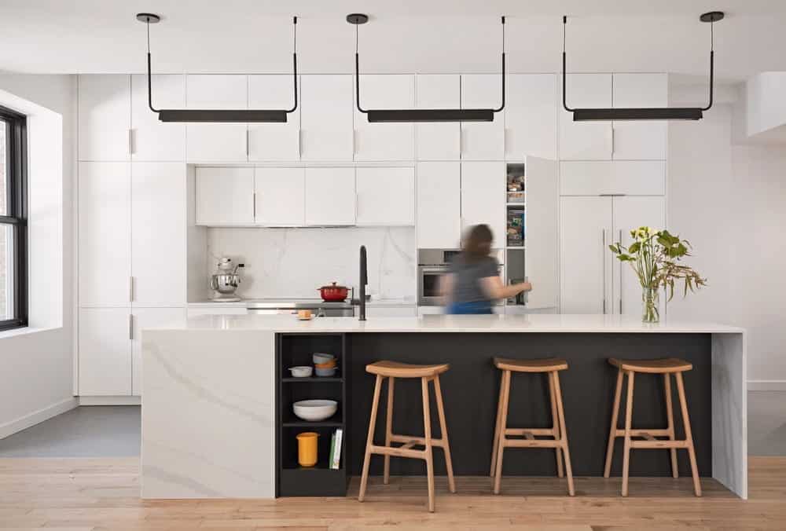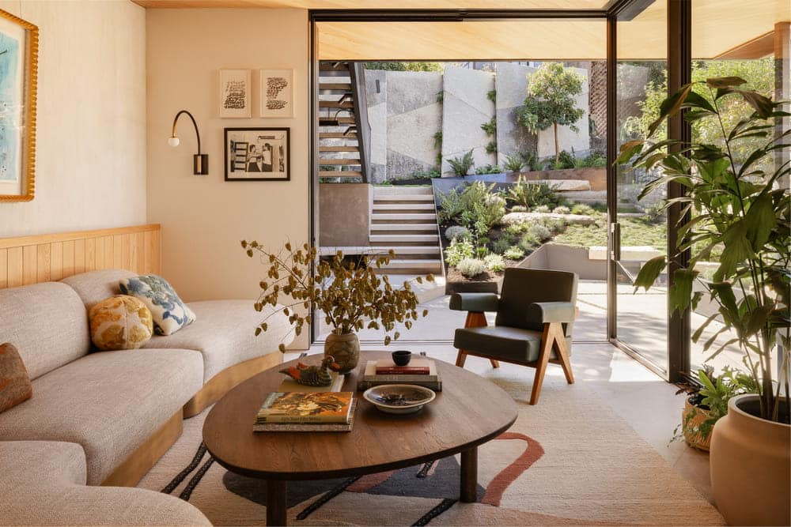Fresh Pond Residence / Cass Calder Smith Architecture
The Fresh Pond Residence, designed by Cass Calder Smith Architecture, presents a thoughtful reimagining of a once modest cottage along the shores of the Hamptons. The original 1,000-square-foot structure has been expanded into a 2,300-square-foot home with…

