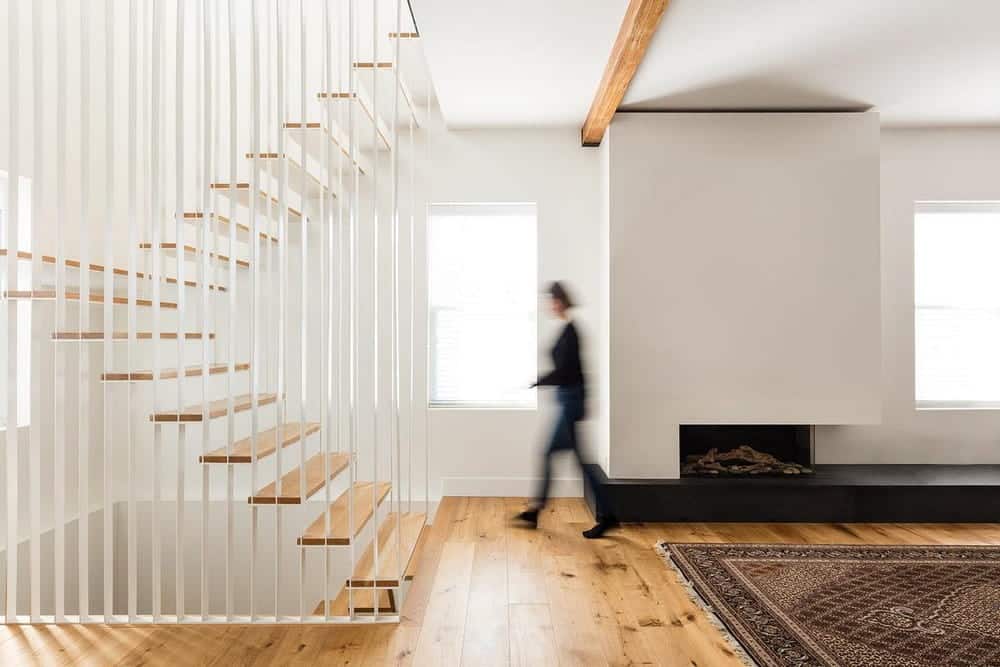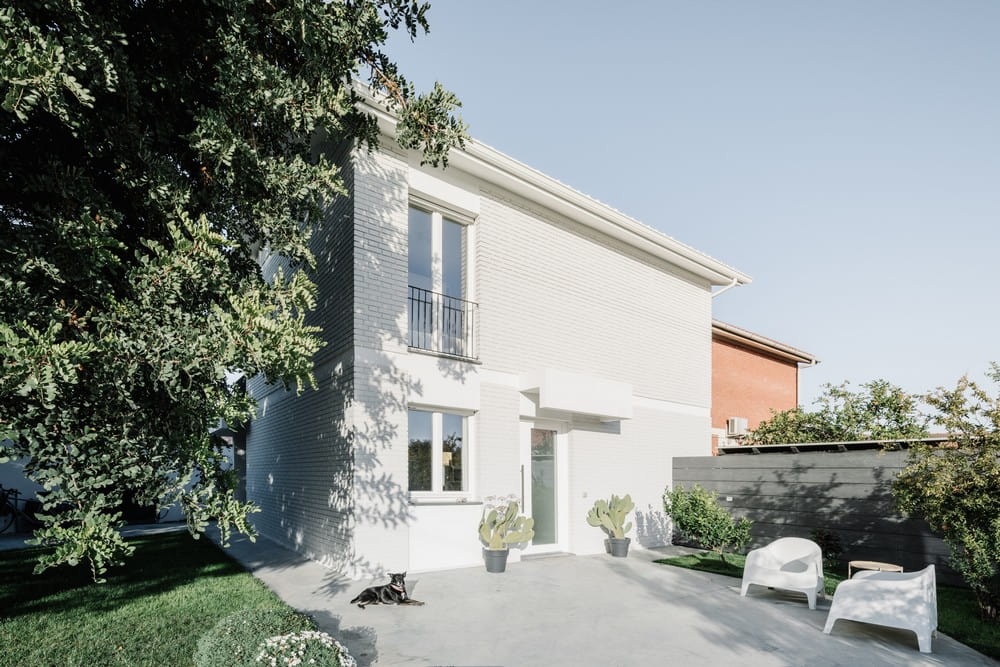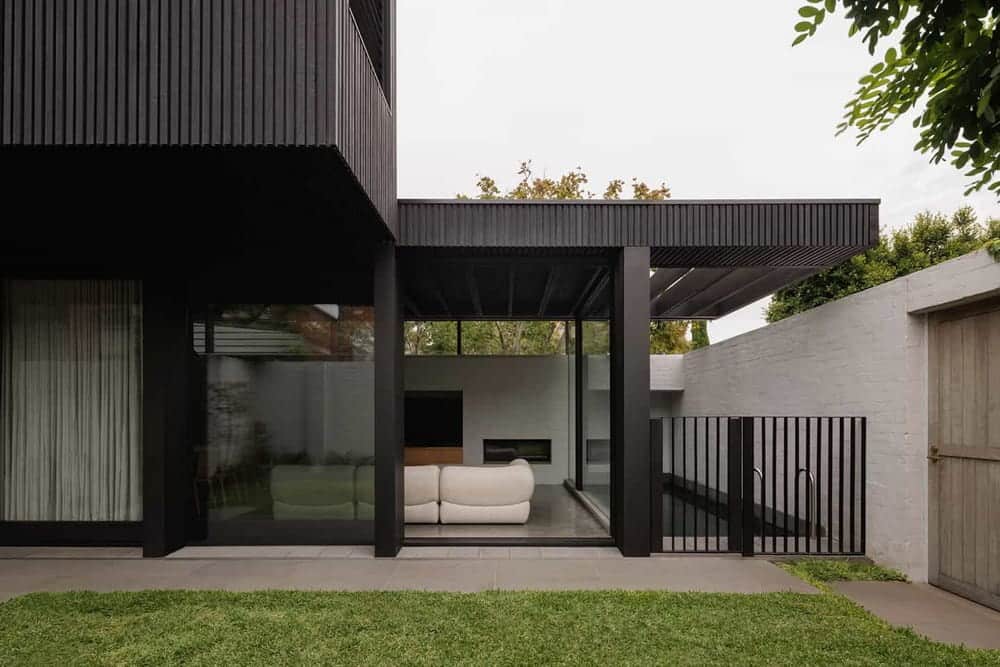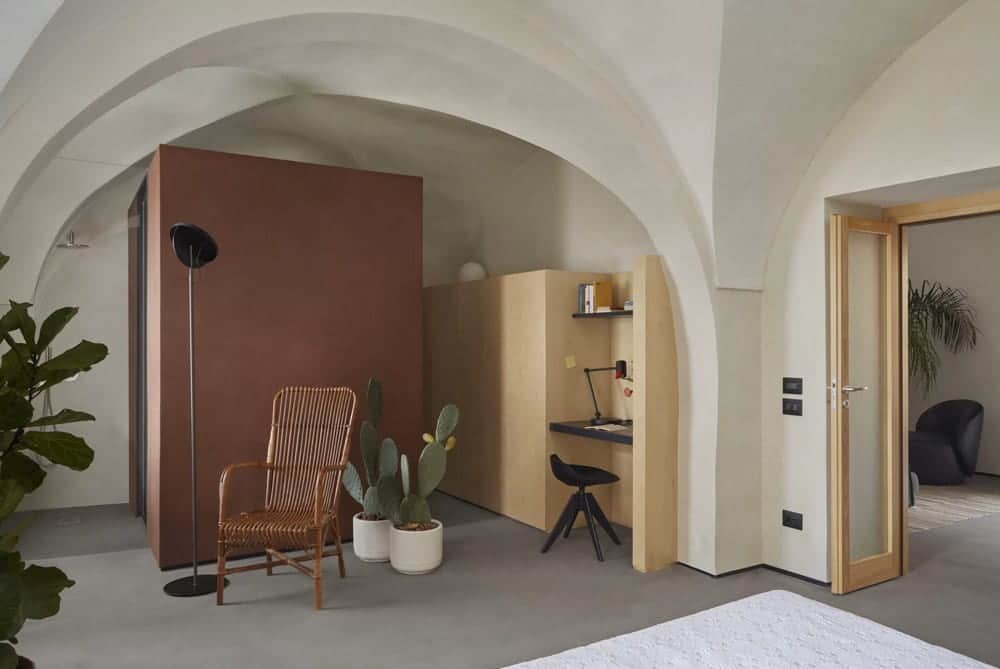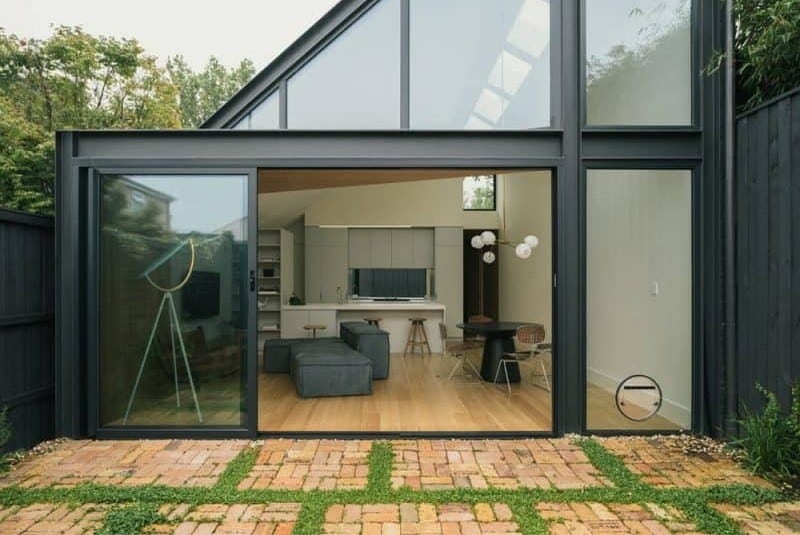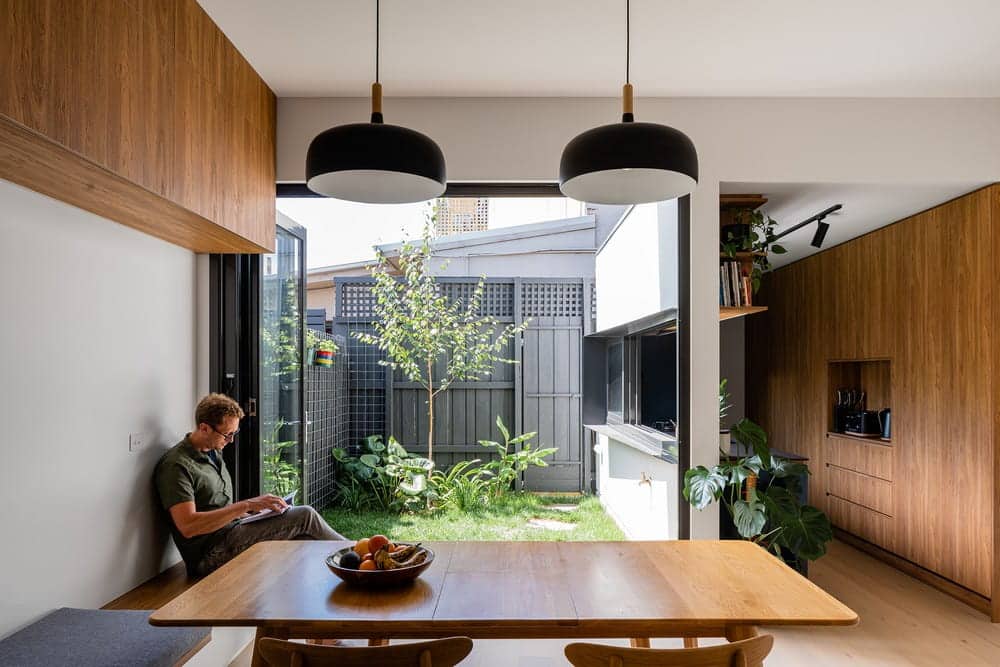Maison Grand Trunk / Le Borgne Rizk Architecture
The Maison Grand Trunk by Le Borgne Rizk Architecture preserves the historic character of its neighborhood while introducing a contemporary extension that highlights the dialogue between past and present. Located at the intersection of Rue Grand Trunk…

