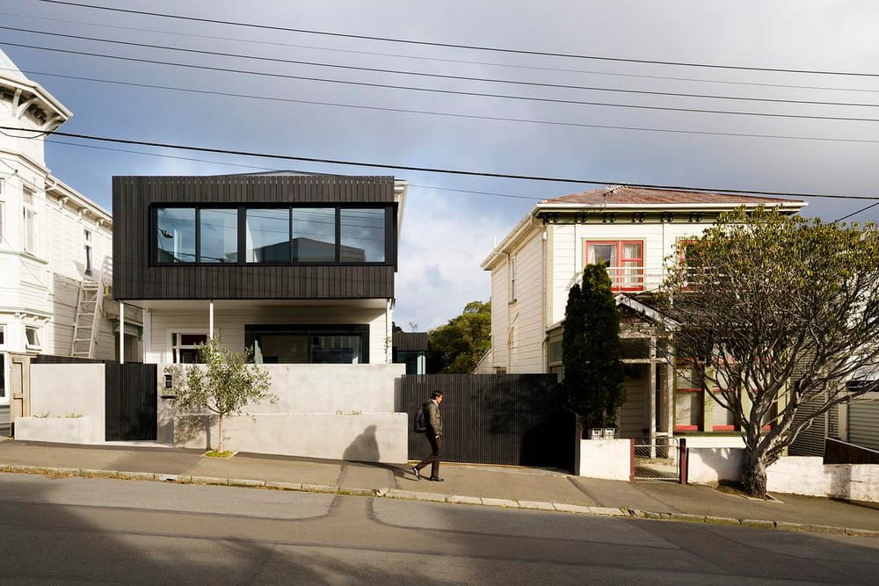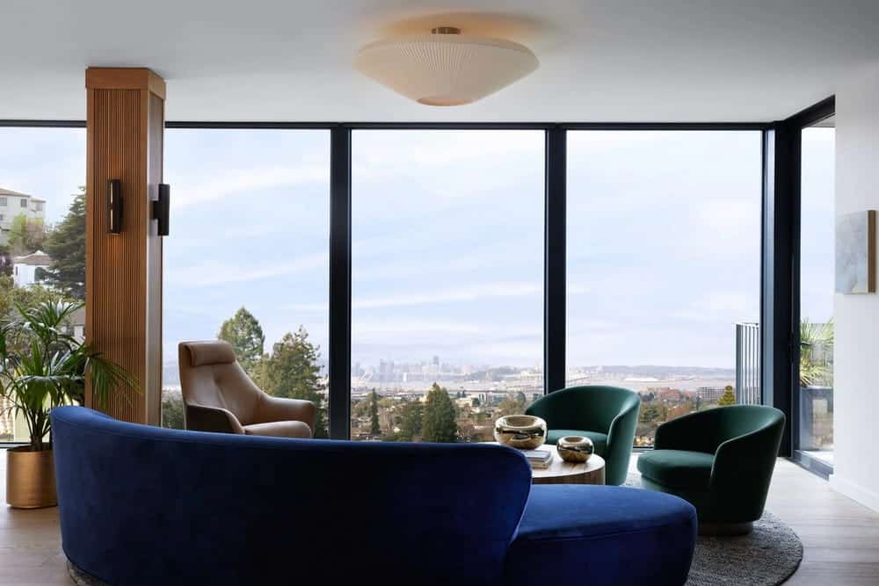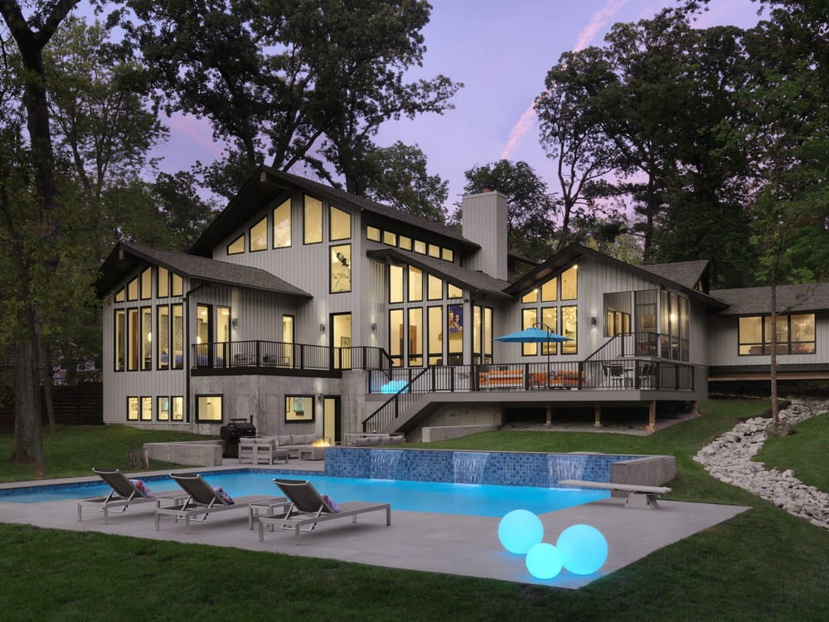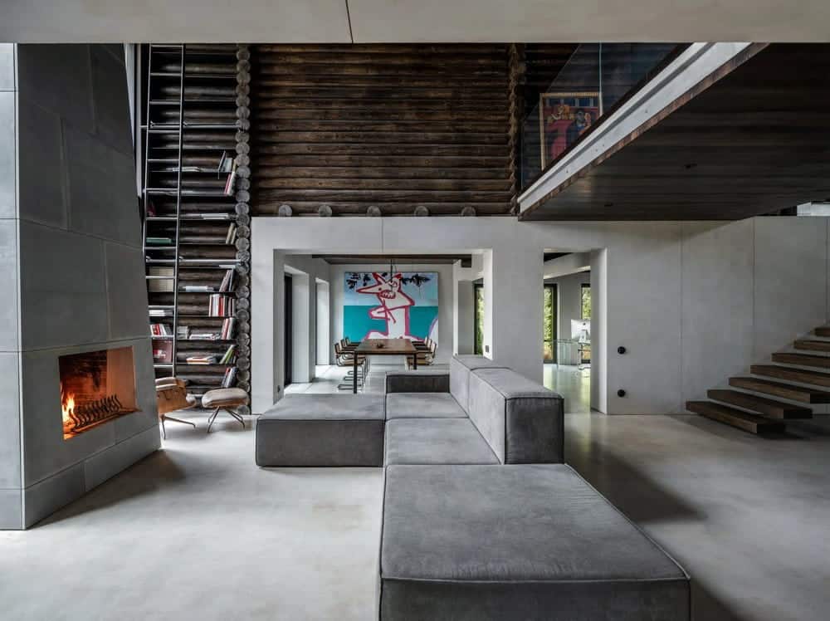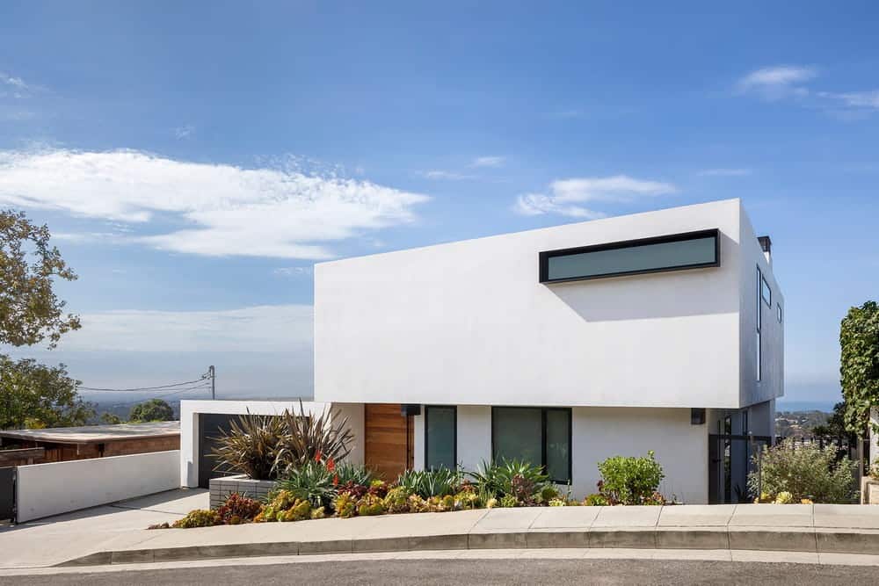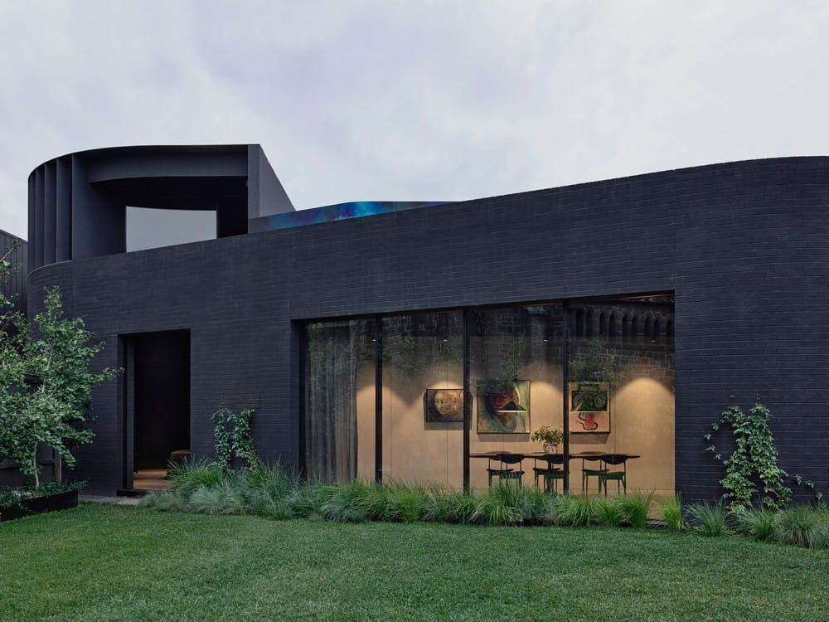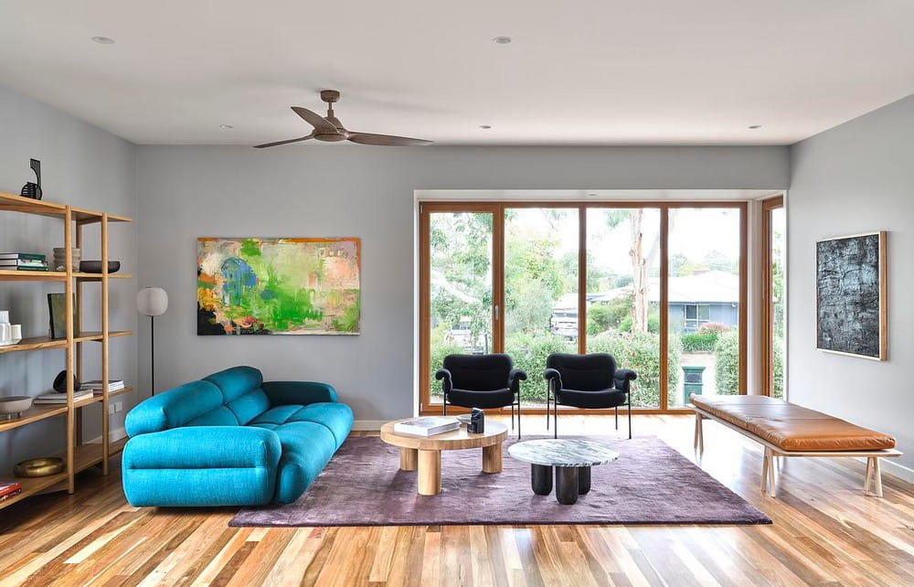Ellice Street House / Studio Pacific Architecture
Ellice Street House by Studio Pacific Architecture is a renovation and addition project located in Mt Victoria, Wellington. The design reimagines a pre-1900s two-storey villa, adding a contemporary living pavilion that opens the home to the leafy…

