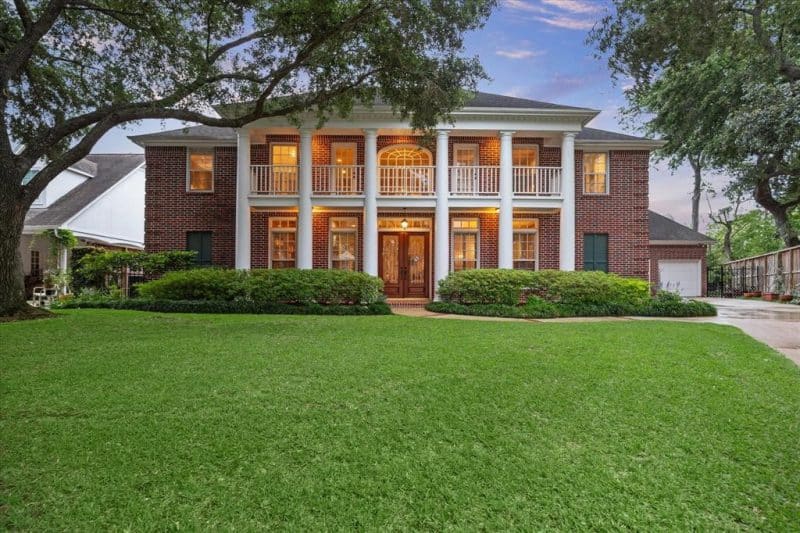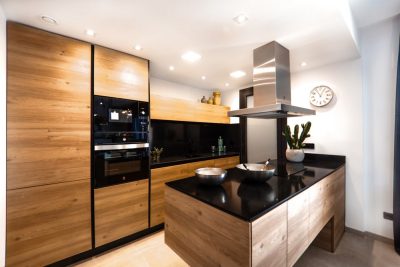
Designing a Georgian style home involves meticulous attention to detail and a deep appreciation for classical architecture. While the exterior showcases brick facades, white trim, and paneled front doors, the interior often features high ceilings, detailed moldings, and wooden staircases. These characteristics create a refined atmosphere that blends tradition with modern comfort.
Careful planning and attention to historical detail bring out the true essence of a Georgian home. By incorporating both authentic materials and contemporary conveniences, one can enjoy the aesthetic charm and practicality of this enduring architectural style.
Historical Context of Georgian Architecture
Georgian architecture, originating in the early 18th century and lasting until the mid-19th century, reflects a refined blend of classical and Palladian elements. This architectural style is characterized by its symmetry, proportional design, and understated elegance. One of the key aspects of Georgian architecture is its emphasis on harmony and balance, often seen in the precise, well-ordered facades of buildings.
The historical context of Georgian architecture coincides with significant periods in British history, such as the reigns of Kings George I to IV. This era witnessed advancements in construction techniques and the influence of classical antiquity. Additionally, the introduction of pattern books during this time helped disseminate architectural ideas widely, making it easier to replicate the Georgian style across different regions.
Public buildings, private homes, and churches from this period often showcase features like sash windows, brickwork in warm colors, and decorative elements that evoke a sense of tradition and stability. Therefore, Georgian architecture not only conveys the aesthetic ideals of its time but also offers insights into the social and cultural transformations of the 18th and early 19th centuries.
Origins and Characteristics
Georgian architecture traces its origins to the early 18th century and is characterized by classical design principles, symmetry, and proportion. Important features include simplicity of form and elegant detailing.
Early Influences and Design Principles
Georgian architecture draws heavily from the classical ideals of ancient Greece and Rome. This influence was mediated through the works of Renaissance architects like Andrea Palladio. Palladio’s emphasis on symmetry, proportion, and the use of classical orders became a cornerstone of Georgian design.
Moreover, designers found inspiration in the works of earlier British architects, particularly Inigo Jones and Christopher Wren. Their adoption of classical elements set the stage for what became the Georgian style. Key principles include balanced facades, evenly spaced windows, and the use of decorative elements such as columns and pediments.
Architectural Features and Styles
Georgian buildings often display a formal and restrained exterior. Common materials include brick, stone, and stucco, often painted in muted colors. Symmetrical layouts with central doorways and evenly positioned windows are standard.
Roofs are typically hipped or gabled with minimal overhang. Interiors are equally elegant, featuring high ceilings, plasterwork, and paneling. Decorative fireplaces and grand staircases add to the refined aesthetic.
Different styles emerged within the Georgian period, such as Palladian, which is more formal and grand, and the later Regency style, which introduces more decorative and varied elements. Nevertheless, each style maintains the core Georgian principles of elegance and proportion.
Significant Developments and Examples
The Georgian period witnessed the rise of influential architects who created iconic structures. Consequently, the style spread beyond Britain’s borders, impacting global architecture.
Prominent Architects and Their Works
Key figures in Georgian architecture include Sir Christopher Wren, Robert Adam, and James Gibbs. Wren celebrated for St. Paul’s Cathedral in London, exemplifies Baroque influences in the Georgian style. Meanwhile, Adam’s works, like the interiors of Osterley House, showcase the detailed and elegant Adamesque style. Gibbs contributed the Gibbs Surround, a distinctive door and window frame design used in St. Martin-in-the-Fields.
In addition to public buildings, these architects also designed various stately homes. Adam designed Kedleston Hall, which underscores symmetry and classic proportions, hallmarks of Georgian architecture. Thus, these works collectively highlight a blend of classical simplicity and decorative detail.
Georgian Architecture Beyond Britain
Georgian architectural principles spread to America in the 18th century, profoundly influencing the Colonial Georgian style. Prominent examples include Stratford Hall in Virginia and the Isaac Royall House in Massachusetts. These structures feature brick exteriors, symmetric facades, and evenly spaced windows. The style also permeated the Caribbean, evidenced in plantation houses with Georgian layouts.
Similarly, Australia adopted Georgian elements, particularly in government buildings and homes within New South Wales. Buildings like Elizabeth Bay House reflect classic Georgian symmetry and elegance, adjusted for local climates. This dissemination highlights the global appeal and adaptability of Georgian architectural principles.
Design Principles of a Georgian Style Home
A Georgian style home adheres to a sense of balance in its architecture. Employing symmetry, proportions, and a consideration of scale and geometry, it achieves an aesthetic that is both elegant and timeless.
Symmetry and Proportions
Symmetry remains a core principle. Facades typically feature a centrally located door with an equal number of windows on each side. This balanced design extends to interior spaces, creating rooms that mirror each other.
Careful calculations ensure proper proportions. The height of windows and doors matches the overall height of the building. Uniformity and repetition of elements such as columns and moldings are crucial.
An experienced contractor ensures details like cornices, pilasters, and sash windows are correctly scaled. Proper alignment and spacing of these elements uphold the uniform aesthetic.
Importance of Scale and Geometry
Scale emphasizes harmony between the building’s parts and the whole. Rooms are designed to provide a sense of spaciousness yet maintain intimacy. Ceiling heights are in proportion to room size, avoiding overly tall or cramped spaces.
Geometry plays a vital role. Clean lines and geometric shapes dominate, with rectangular forms being most common. Pathways and gardens often reflect geometric patterns, further enhancing the cohesive look.
Engaging an experienced contractor promotes the precision needed in crafting these geometric elements. It ensures that both the home and its surroundings maintain the intended proportional and geometric integrity.
Exterior Architectural Elements
Georgian style homes are distinct for their symmetrical design and classical proportions. Experienced contractors often emphasize balance in these designs.
Windows
Windows typically feature double-hung sashes with multiple panes. Commonly, there are twelve panes in both the upper and lower sash, known as “12 over 12” windows.
Doors
The main entry door often includes an elaborate pediment or a transom window above it. Sidelights may flank the door, adding to the grandeur.
Roof
Roofs are commonly hipped, with main facades of brickwork or stone. A central chimney or paired end chimneys add to the aesthetic.
Columns
Architectural columns often adorn the front entrance, providing support to a covered portico or projecting porch. These columns commonly follow the Doric or Ionic orders.
Materials
Materials like red brick or stone veneer paint a quintessential Georgian look. The symmetrical facade often features a centered door, evenly spaced windows, and classic moldings.
Additional Features
- Cornices with detailed moldings
- Keystone above arched windows
- Decorative shutters
When executed by an experienced contractor, these elements create the timeless elegance typical of Georgian homes.
Landscaping and Gardens in Georgian Homes
Georgian homes feature elegant and symmetrical gardens. These gardens are designed to complement the balanced architecture of the house.
Pathways and Walkways
Gravel paths and stone walkways lead to focal points like sculptures or fountains. These pathways are straight or gently curved, maintaining the formal and structured aesthetic.
Plant Selection
- Shrubs: Boxwood, yew, and laurel.
- Flowers: Roses, lavender, and hydrangeas.
- Trees: Lime, beech, and cypress.
Plants are chosen for their structure and ability to be trimmed into neat shapes.
Garden Features
Georgian gardens often include classical elements. Statues, urns, and sundials are common. Water features like reflecting pools or small fountains add a touch of elegance.
Layout
The garden is divided into symmetrical sections. Lawns, parterres, and hedges create a balanced layout. Formal hedging can outline the sections, adding to the geometric design.
Maintenance
Regular upkeep is essential. Experienced contractors often handle garden maintenance, ensuring plants remain trimmed and features well-preserved.
Seating Areas
Georgian gardens include seating areas to enjoy the surroundings. Benches, often made of wood or wrought iron, are strategically placed to offer scenic views.
Fencing and Walls
Brick or stone walls, combined with wrought iron gates, provide security and aesthetics. They often have ornamental elements, such as finials or decorative panels, enhancing the garden’s overall look.
Licensed and experienced contractors can assist with all of this, ensuring the elegance and timeless appeal of a Georgian home is maintained.








