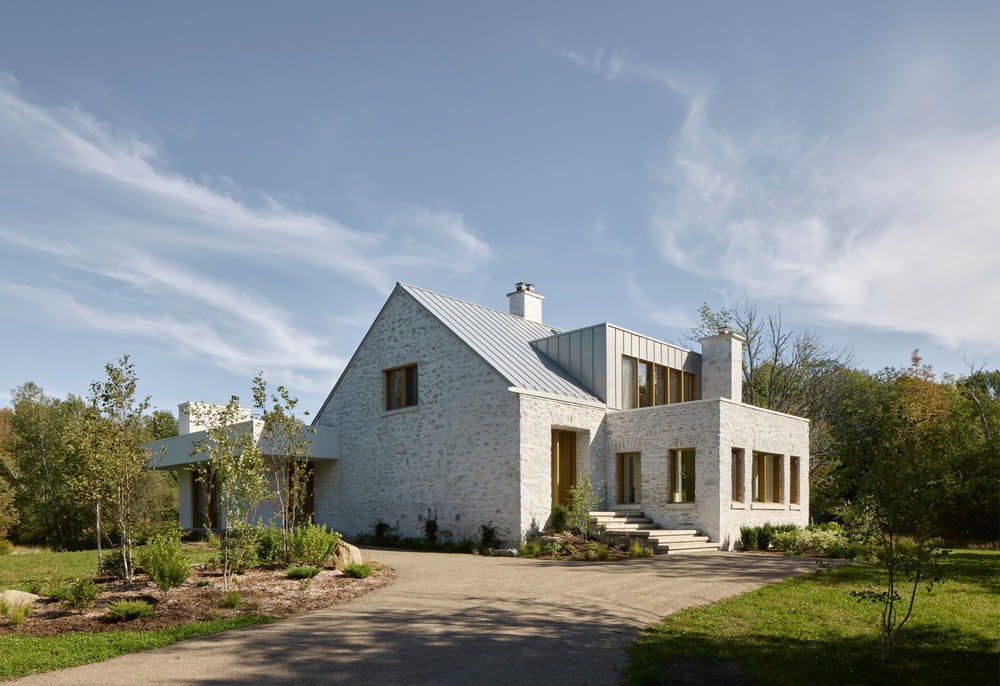-
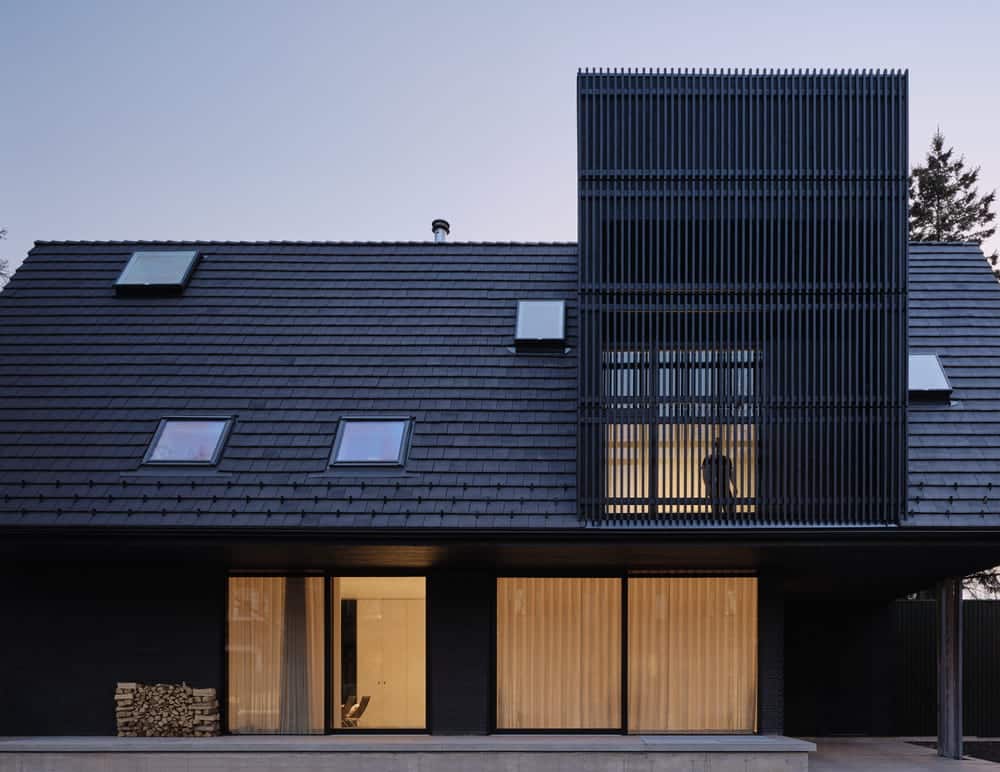
Westminster Residence, Toronto / Batay-Csorba Architects
Situated on a corner lot in Toronto’s High Park neighborhood, Westminster Residence redefines the classic Edwardian gable home by weaving contemporary design elements into a dramatic terracotta roof. Consequently, inhabitants experience a sense of grandeur similar to living in a lofty attic space.
-
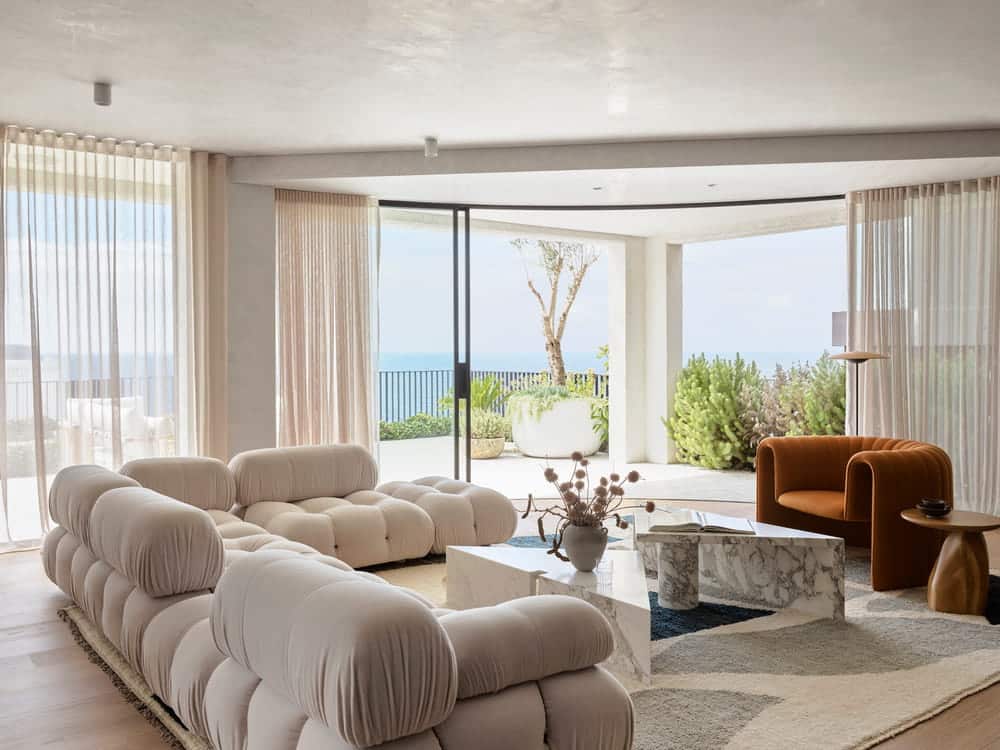
Pacific Residence, Sydney / Alexander & CO.
Pacific House is an alteration and addition to an existing 1990’s concrete framed cliffside dwelling. It is exposed to the Easterly facing ocean and closely adjacent to similar cliffside dwelling structures. Alexander &CO. (A&CO.) have replanned the dwelling, adding external amenities including landscape works and a swimming pool.
-
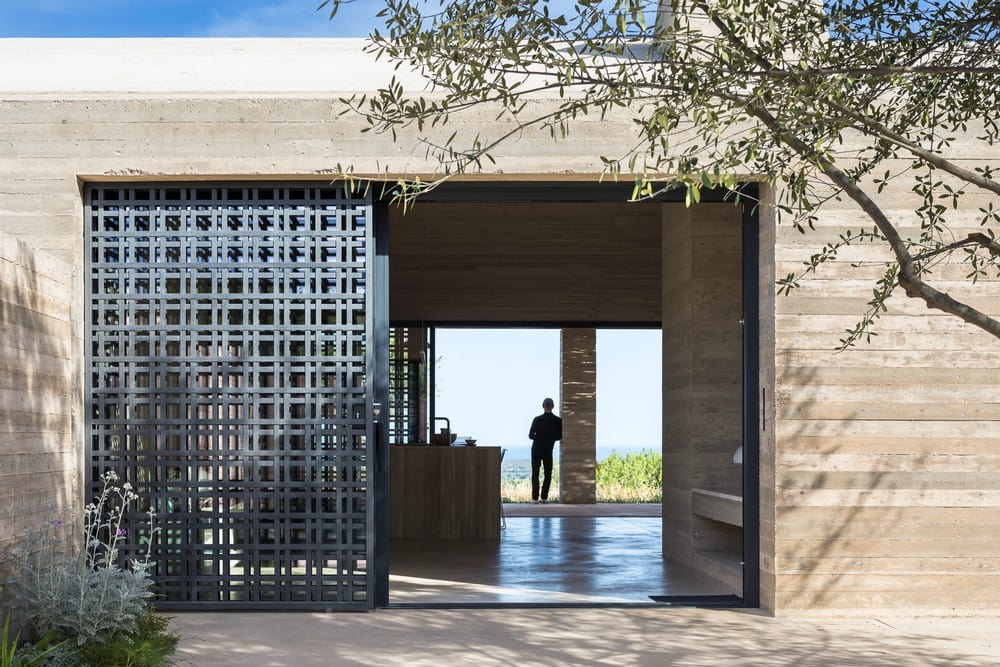
Bendico House / Le Penhuel & Associés Architectes
Constructions on the Val di Noto hills must blend into the landscape, without dominating. Located in a seismically active region, threatened by fires in dry periods, this villa was the beneficiary of a meticulous materials selection process to make it safe, comfortable, and cool when temperatures reach 40°C (104°F).
-
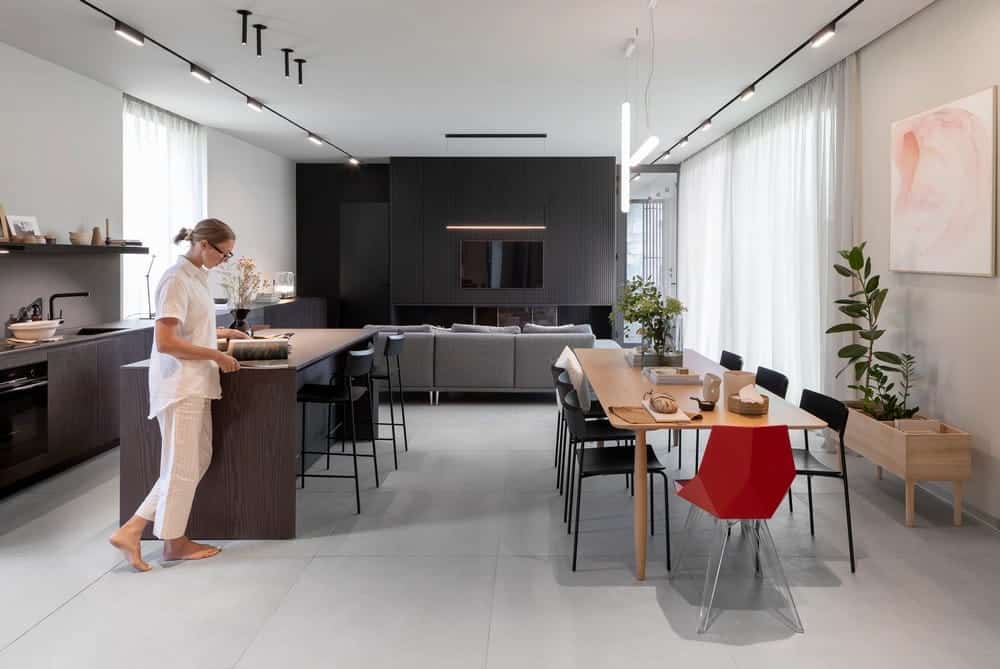
DV House, Sofia / MMXX Architects
DV House by MMXX Architects stands out with its single geometric shape. Each facade element—windows, doors, openings, and cladding—adds visual depth. Split stone and timber louvres cover the exterior walls. In contrast, precast concrete caps accent the floor and roof slabs, giving the home a structured yet natural look.
-
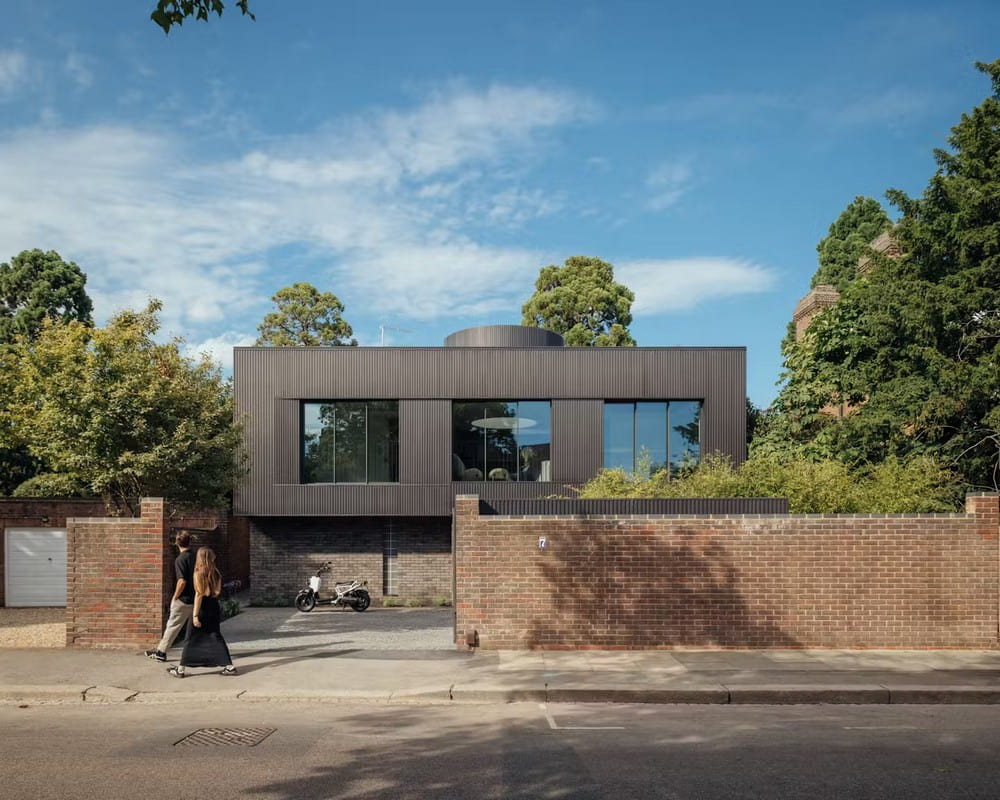
Wimbledon Village House / Jason Good
Jason Good has completed a private house that replaces a poorly constructed 1980s cottage within the confines of a walled site. From the street, the architectural form reflects a somewhat classical approach, with a defined base, middle, and top that steps down to a single storey, allowing more light and air to reach the rear of the site.
-
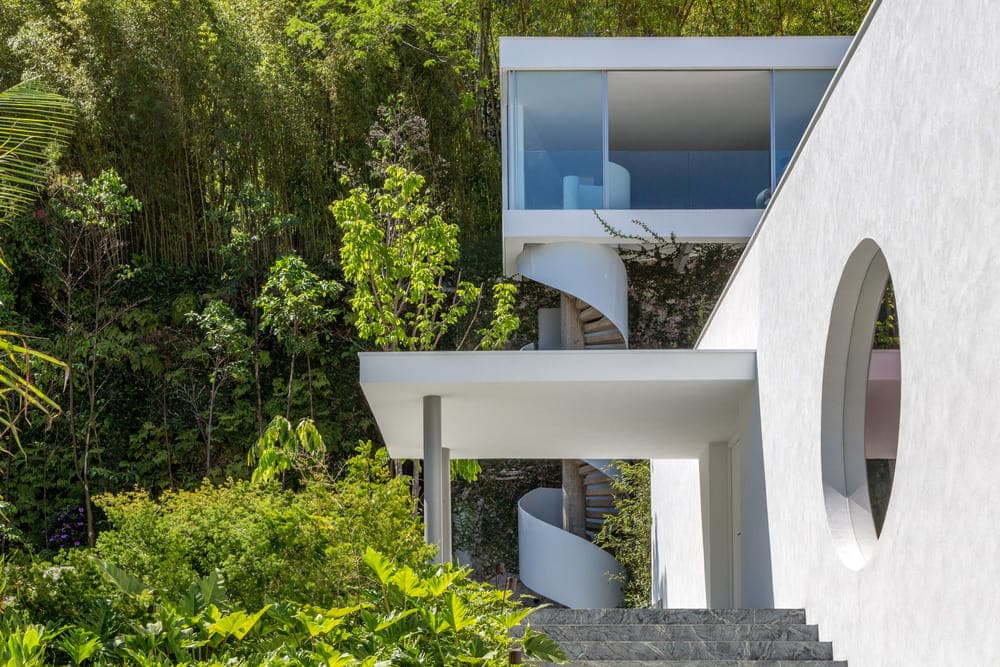
Itaúna House, Rio de Janeiro / Siqueira+Azul
Set in a bustling metropolitan context, Itaúna House by Siqueira+Azul breathes new life into an original Oscar Niemeyer home through an inspired expansion and transformation. The designers embraced the property’s existing compact nature, creating a garden oasis defined by vertical and horizontal elements.
-
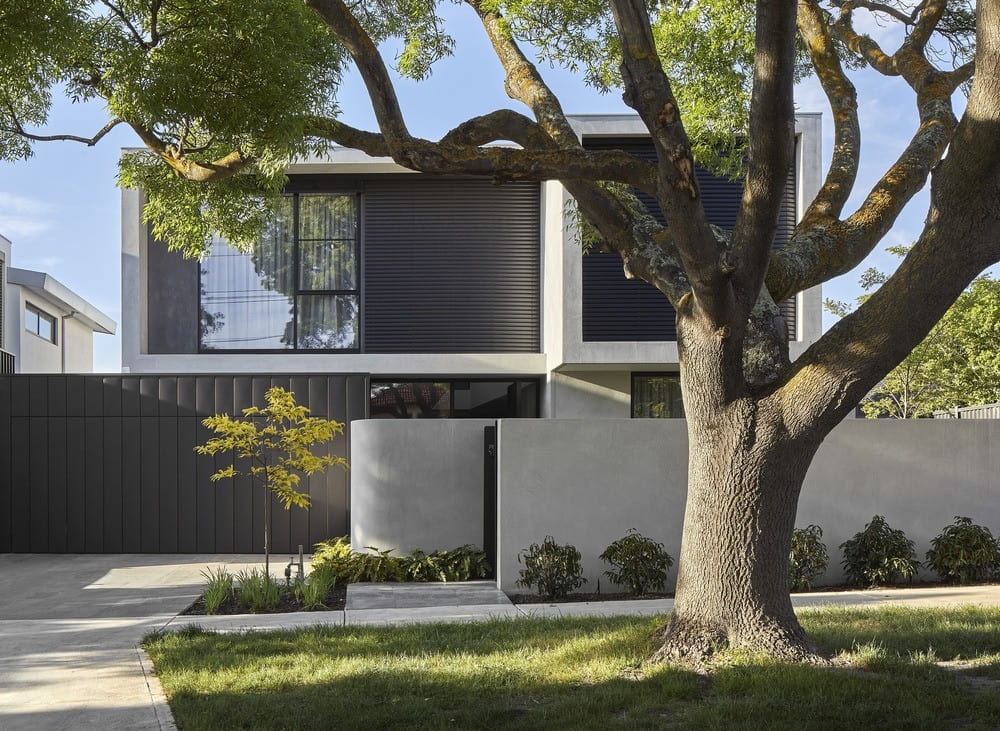
Kernan Residence, Melbourne / Jack Fugaro Architect
Set in one of Melbourne’s leafier suburbs, Kernan Residence by Jack Fugaro Architect showcases a harmonious blend of refined detailing, a rich material palette, and a sophisticated sense of calm. From the moment you arrive, the home’s exterior sculptural form hints at the thoughtful interior design you’ll find inside.

