-
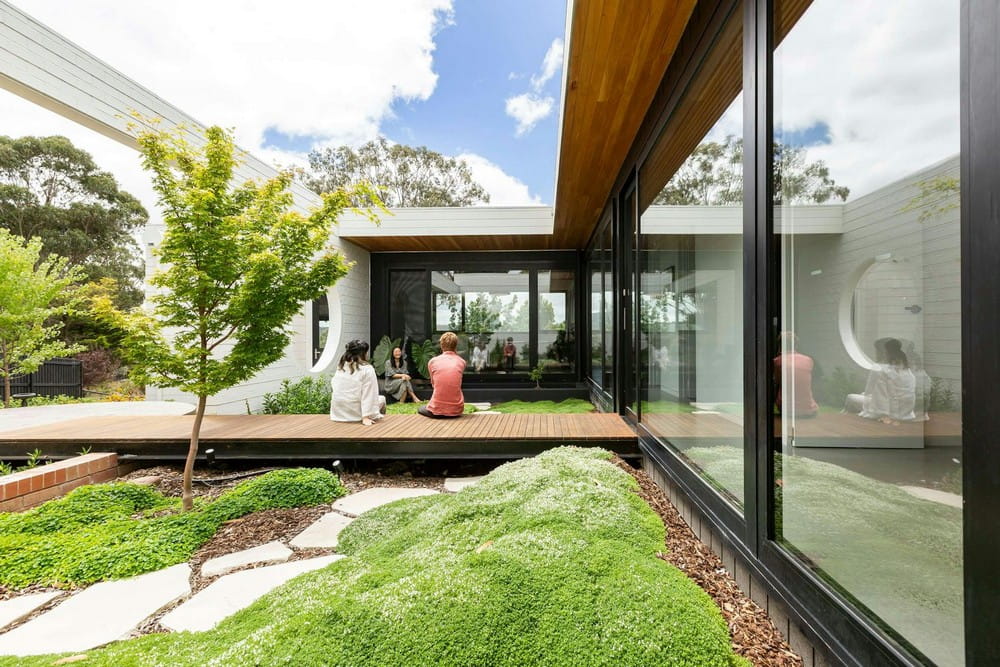
Jingston House, Canberra / Studio Heim
Jingston House by Studio Heim transforms a site filled with family memories into a stunning modern residence. Previously owned by the client’s grandparents, the house replaces a tired, poorly oriented cottage with a design that maximizes views and ensures privacy.
-
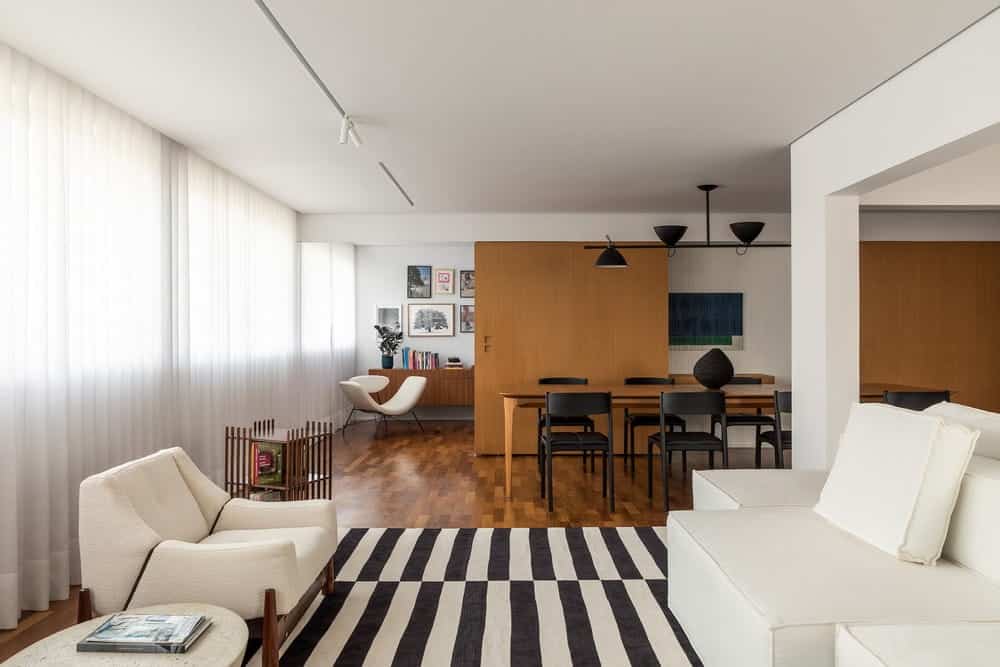
Trianon Apartment, Curitiba / Küster Brizola Arquitetos
Located in the city of Curitiba, capital of the state of Paraná, in the south of Brazil, this 200m² apartment underwent an internal renovation designed by architects João Gabriel Küster Cordeiro and Arthur Felipe Brizola, from Kuster Brizola Arquitetos. The project transformed the property to meet the needs of a young couple and their daughter.
-
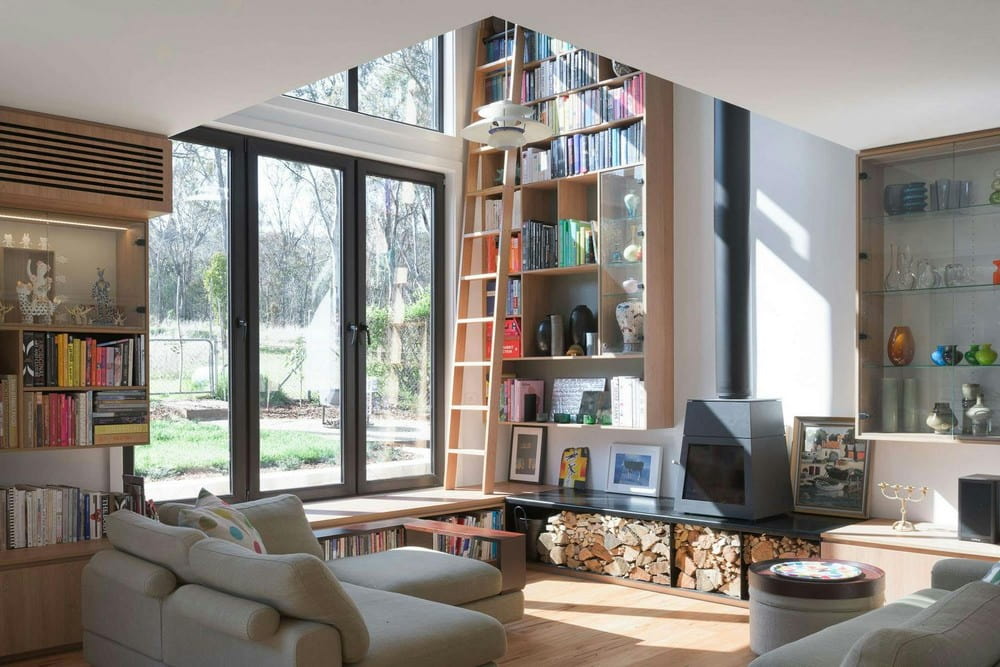
Bookend Addition, Canberra / Studio Heim
Bookend Addition by Studio Heim thoughtfully enhances a mid-century Seidler-inspired home with two new structures that honor the original design. This project skillfully integrates modern elements while maintaining the integrity of the existing dwelling, creating a harmonious and functional living space.
-
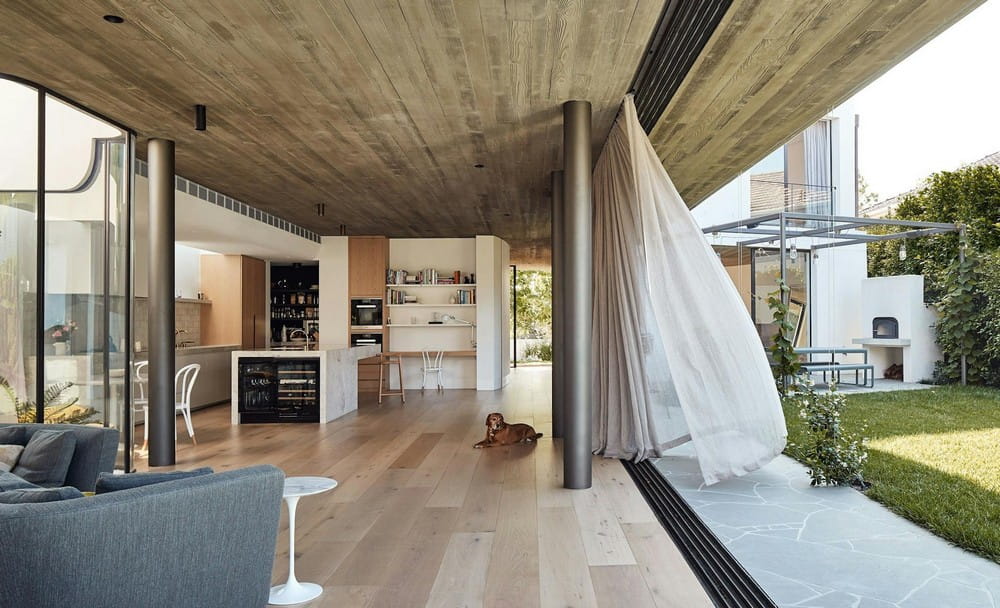
Oak Tree Residence / Susi Leeton Architecture and Interiors
Oak Tree Residence by Susi Leeton Architecture and Interiors embodies restraint, warmth, and generosity. Centered around a majestic old oak tree, this home harmoniously blends natural elements with modern design. The thoughtful integration of architecture, interiors, and furnishings creates a serene and elegant living space.
-
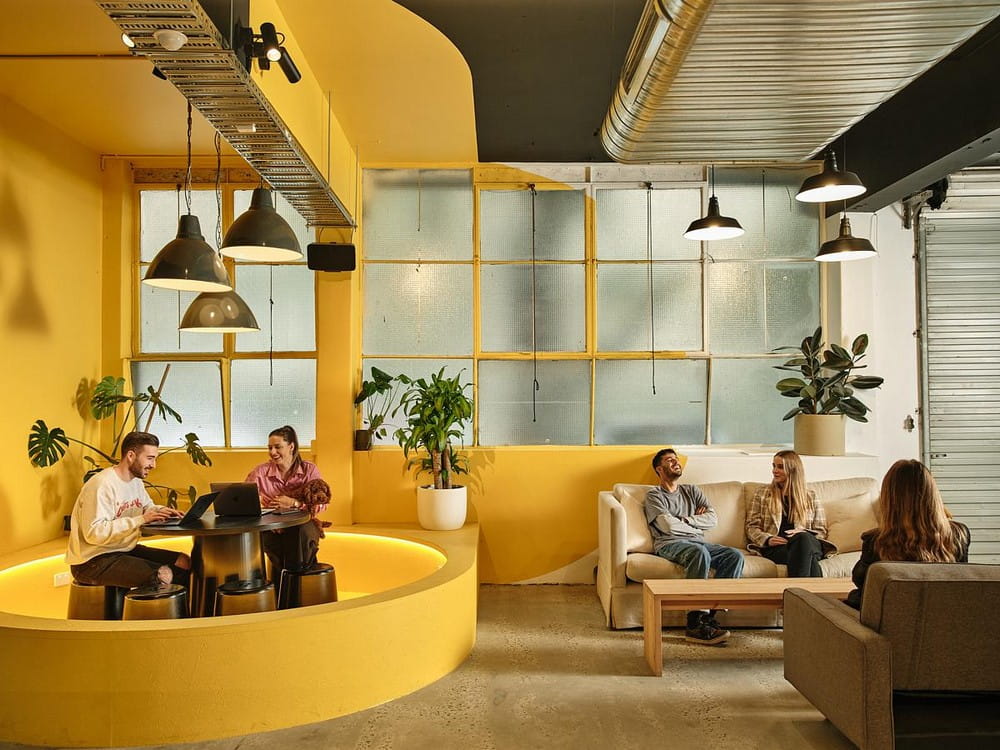
Yellow Desk Coworking Space, South Yarra / Left Field Studio
Yellow Desk transforms the traditional coworking space into something new and exciting. Designed by Left Field Studio, this project is perfect for creatives, entrepreneurs, and anyone who loves to collaborate. The space combines practicality with creativity, making it a lively and flexible place to work.
-
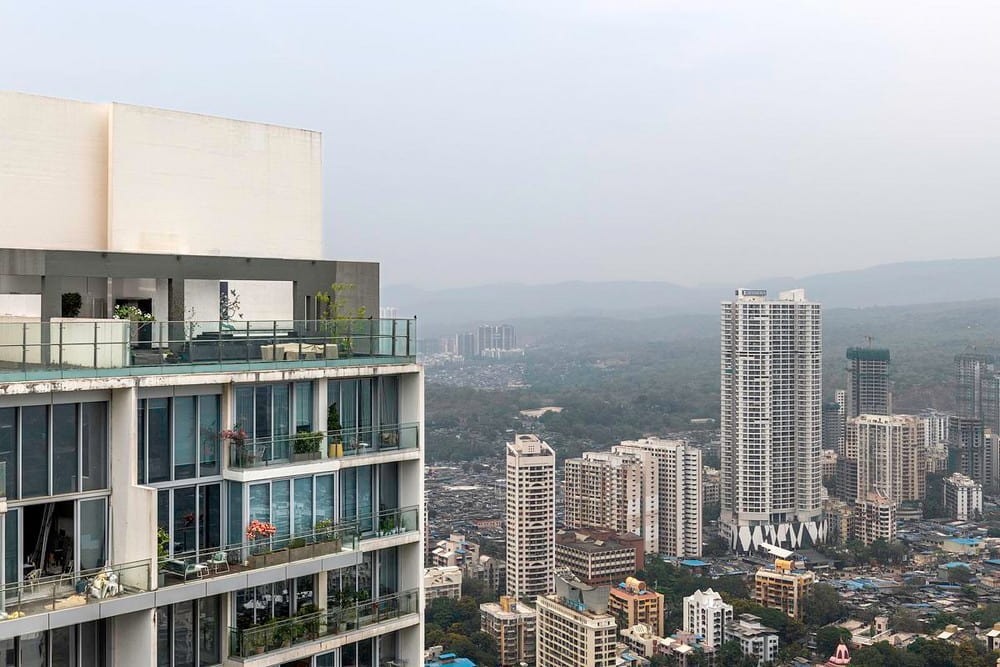
Enso Duplex House, Mumbai / S+PS Architects
In 2020, amid the global challenges of COVID-19, S+PS Architects began designing the Enso Duplex House. Located in the serene Aarey Colony, this home serves as a sanctuary for a family of three. The clients wanted a space that offered freedom and a deep connection with nature during restrictive times.
-
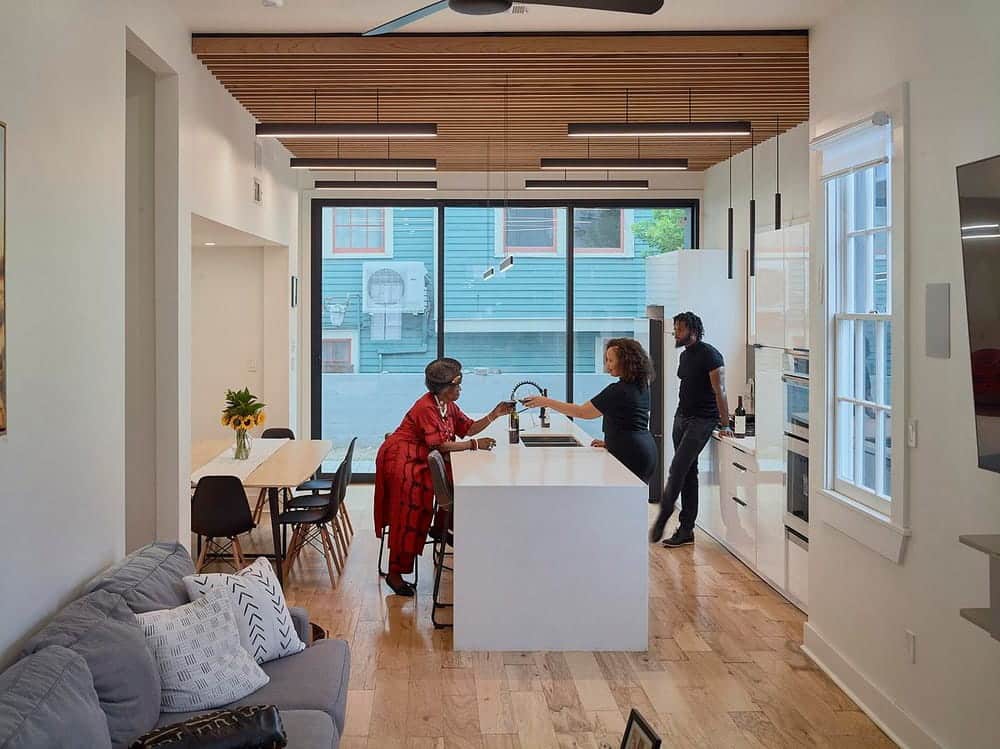
Modern Two-Story Addition, New Orleans / Nathan Fell Architecture
This residential renovation and addition project is a modern two-story addition to the rear of a preserved early 20th-century New Orleans Shotgun Duplex Home (a two-story mass to the rear is referred to as “Camelbacks” in New Orleans).
-
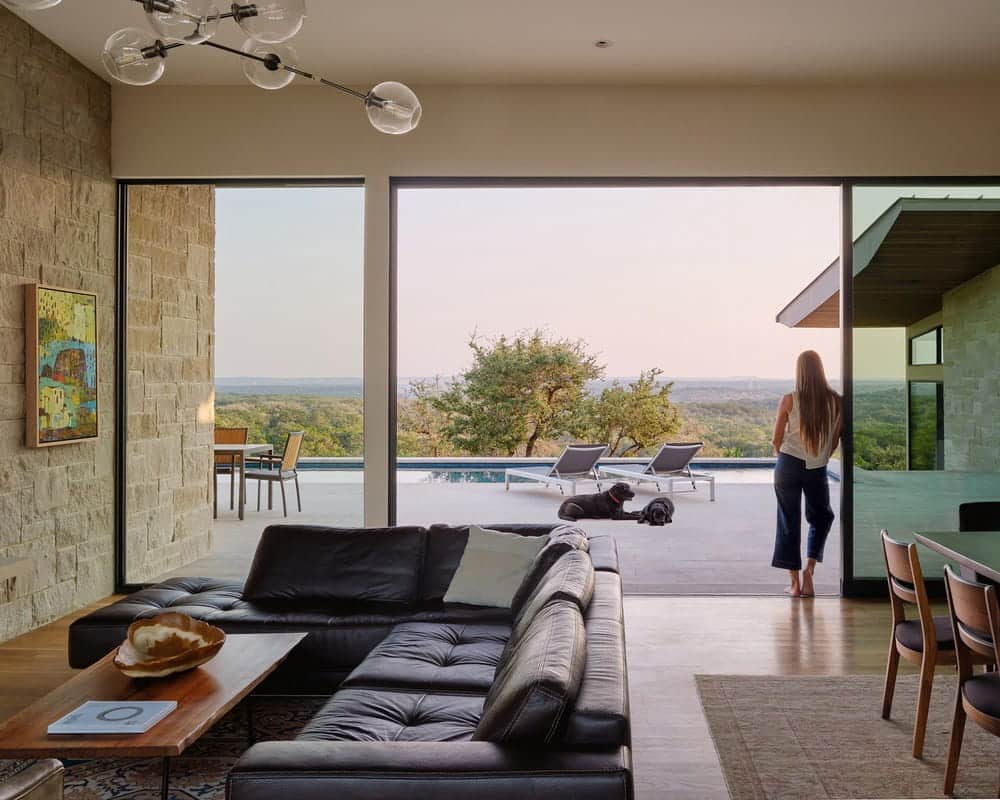
Mount Sharp Residence, Texas / Matt Fajkus Architecture
Located in the rolling hills of Wimberley, Texas, the Mount Sharp Residence by Matt Fajkus Architecture serves as a perfect summer retreat for a family of four. Positioned on a 22-acre lot near the serene shores of the Baltic Sea, this home fully embraces the natural landscape, allowing the family to enjoy the land to its fullest.
