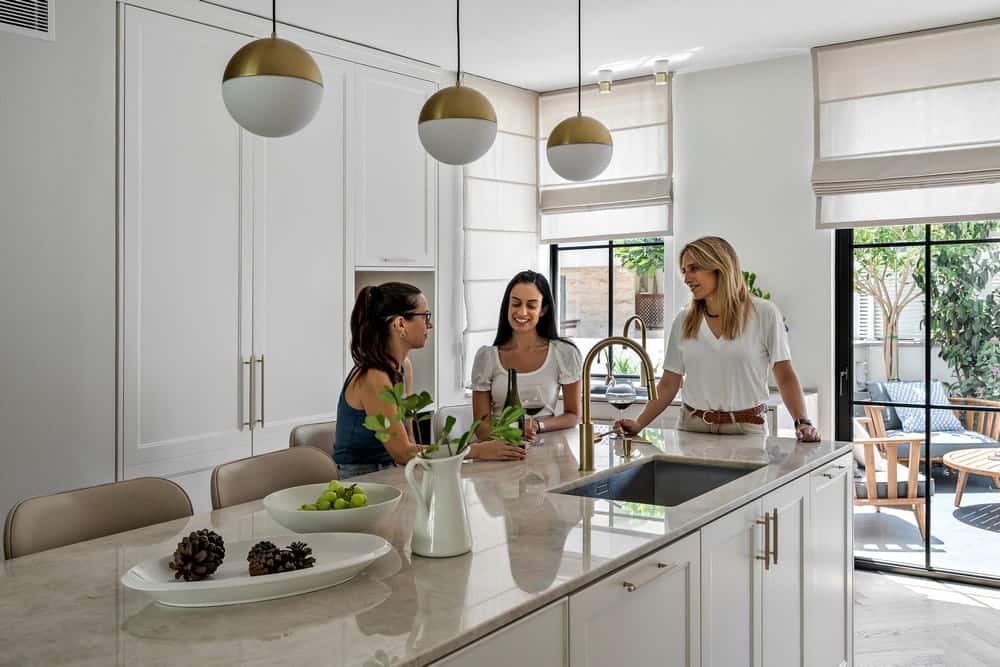-
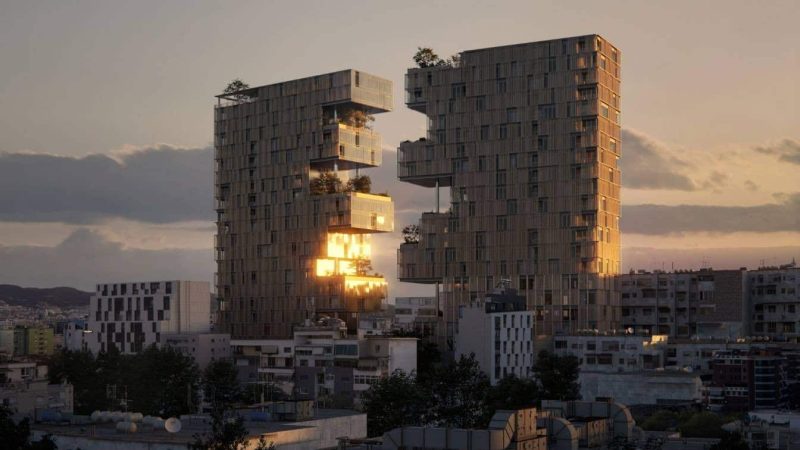
Ndarja Building in the Heart of Tirana / Urban Oasis by OODA
The Ndarja building, located on Myslym Street in central Tirana, responds to the city’s evolving landscape with a multifunctional approach. Designed by OODA for residential, hospitality, offices, and commercial uses, it settles gracefully into a neighborhood where old and new coexist.
-
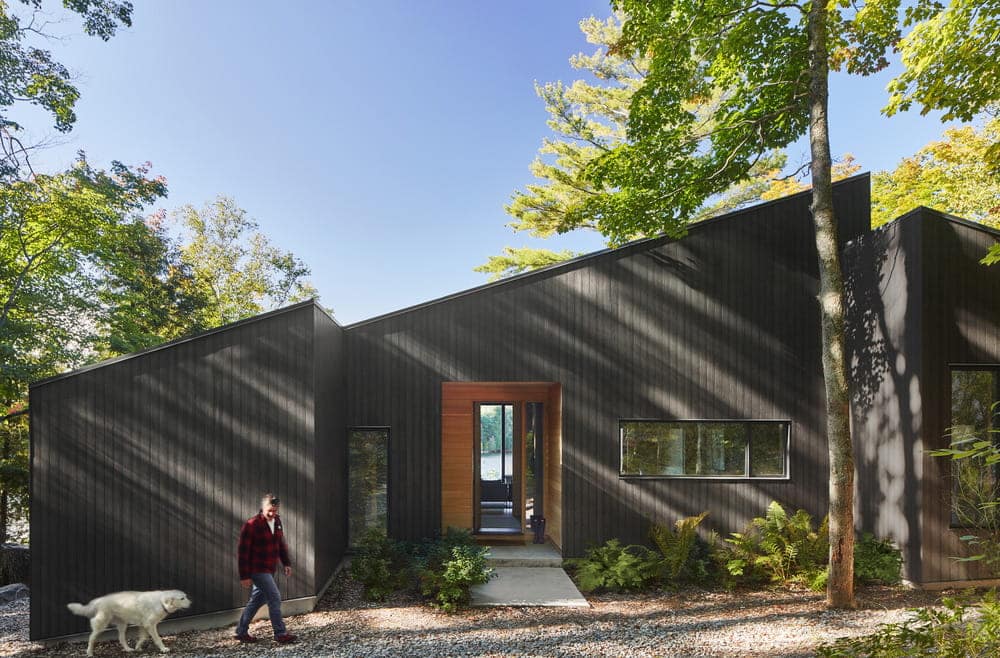
Catchacoma Cottage, Ontario / Dubbeldam Architecture + Design
Designed for an extended family of three generations, this one-storey cottage is situated on a peninsula with a panoramic view over Lake Catchacoma. Defined by its three volumes, the cottage coexists within an opening of a mature forest where a previous structure once stood.
-
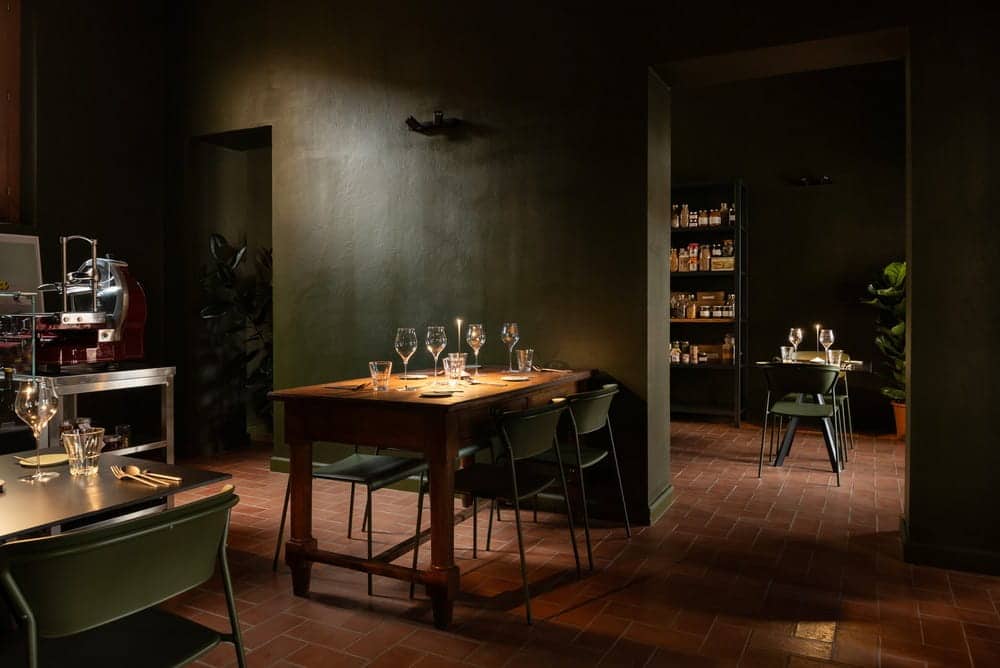
Le Loggette Restaurant, Modena / Ambientevario
Le Loggette is the name the locals use for the spaces under the porticoes of Piazza della Repubblica in Formigine’s historical centre, recently converted by the municipality into a special place, retaining its original name, showcase of the area’s heritage, homage and celebration of local tradition and culinary products.
-
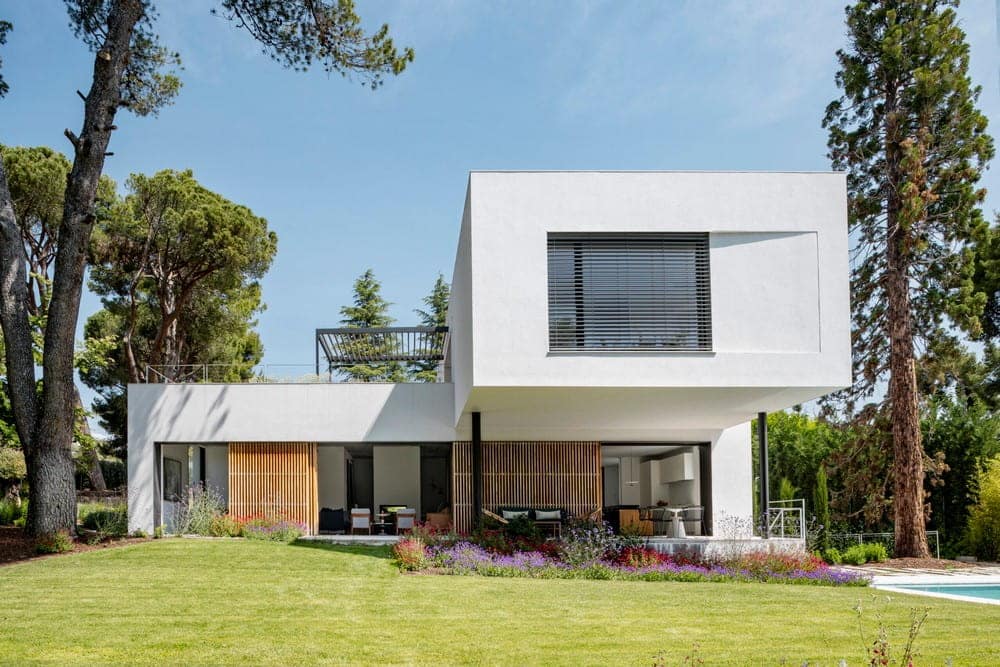
Golf Architecture Project, Madrid / ÁBATON
The Golf Architecture Project owes its name to the serene views of a golf course it boasts. This feature, alongside the preexistence of trees on the site before construction, served as a starting point for the project, as well as a clear objective: to respect the vegetation in the layout of the house and use its potential to frame the positioning of the new residence
-
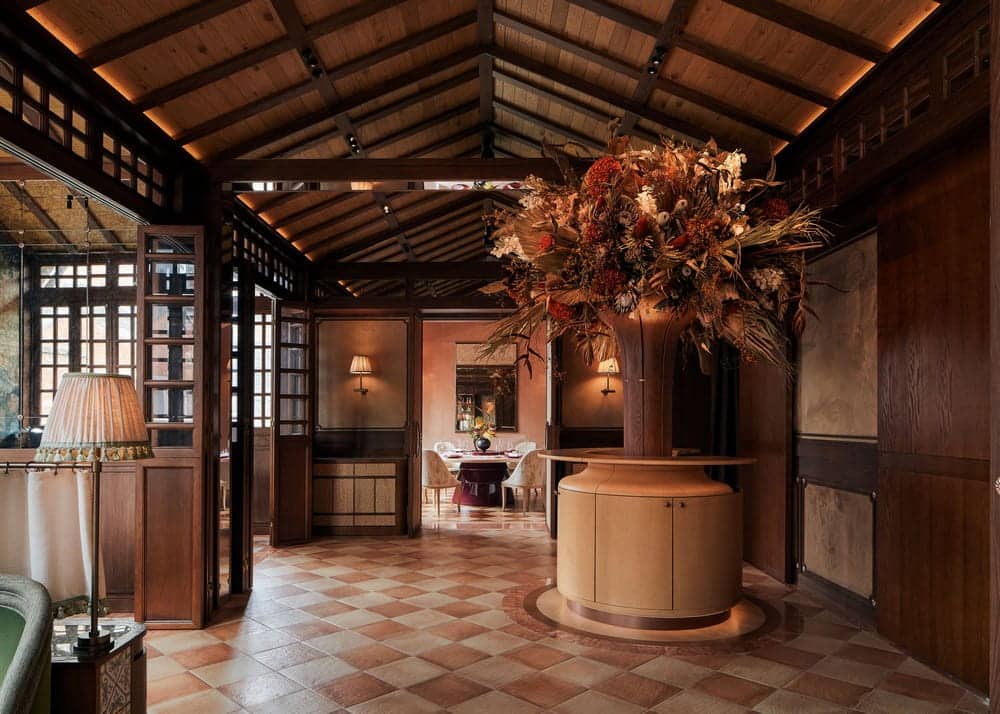
Ortensia Restaurant, Shanghai / Chris Shao Studio
Ortensia Restaurant, an endeavor by a Japanese chef and a Chinese pastry chef, not only brings together French-Japanese cuisine but also transports it to the heart of Shanghai. Following the success and Michelin recognition of their Parisian location, they have now recreated their culinary vision in China.
-
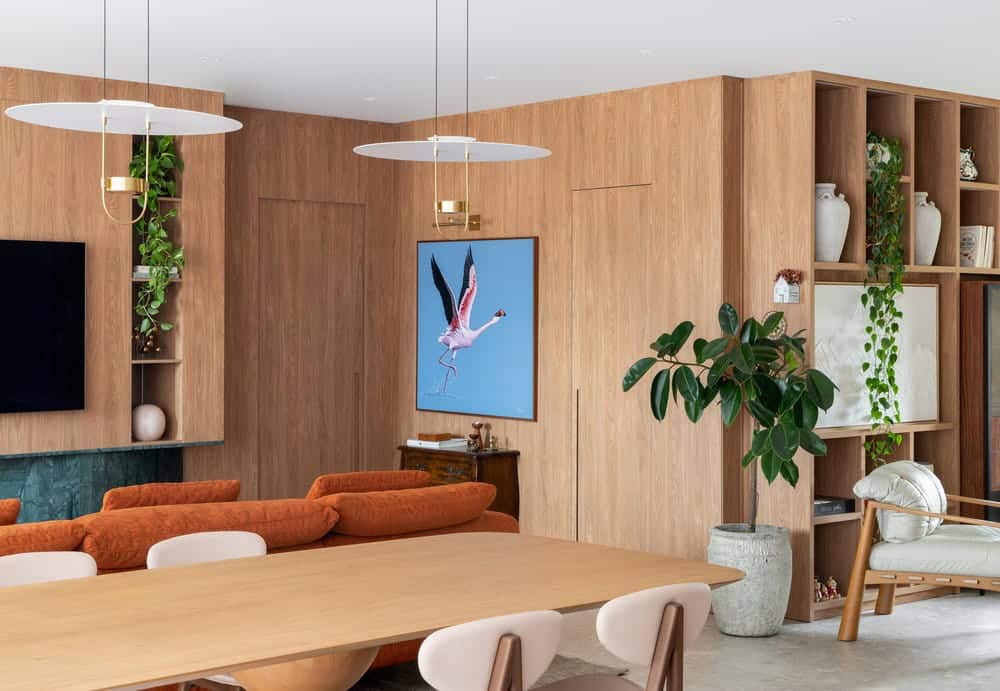
Santa Catarina Apartment / Natan Hostins Design Office
Natan Hostins Design designed the renovation of this apartment, located in the city of Gaspar, state of Santa Catarina – Brazil, for a young couple – she is a stylist and he is a lawyer. Focusing on the specific needs of the clients, the project adapted the original plan, transforming each room into a unique expression of comfort and style.
-
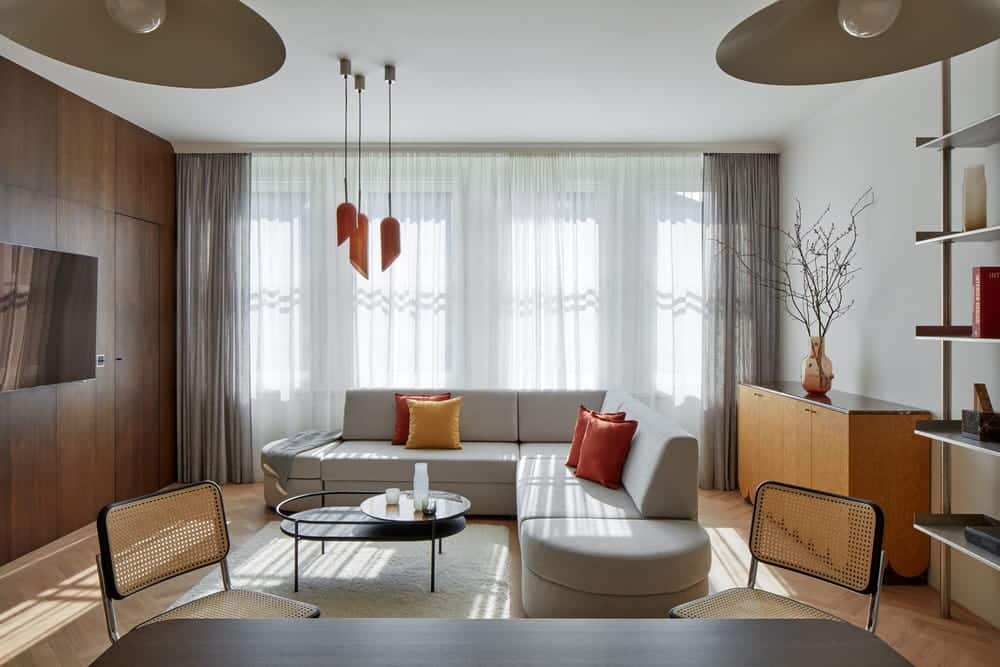
The Butcher’s Apartment, Prague / Iva Hajkova Studio
To step into The Butcher’s Apartment is to find oneself at the intersection of old-world tradition and exacting contemporary design. Located in a historical functionalist building once home to butchers and charcutiers, this residence takes its cues from a rich culinary past.

