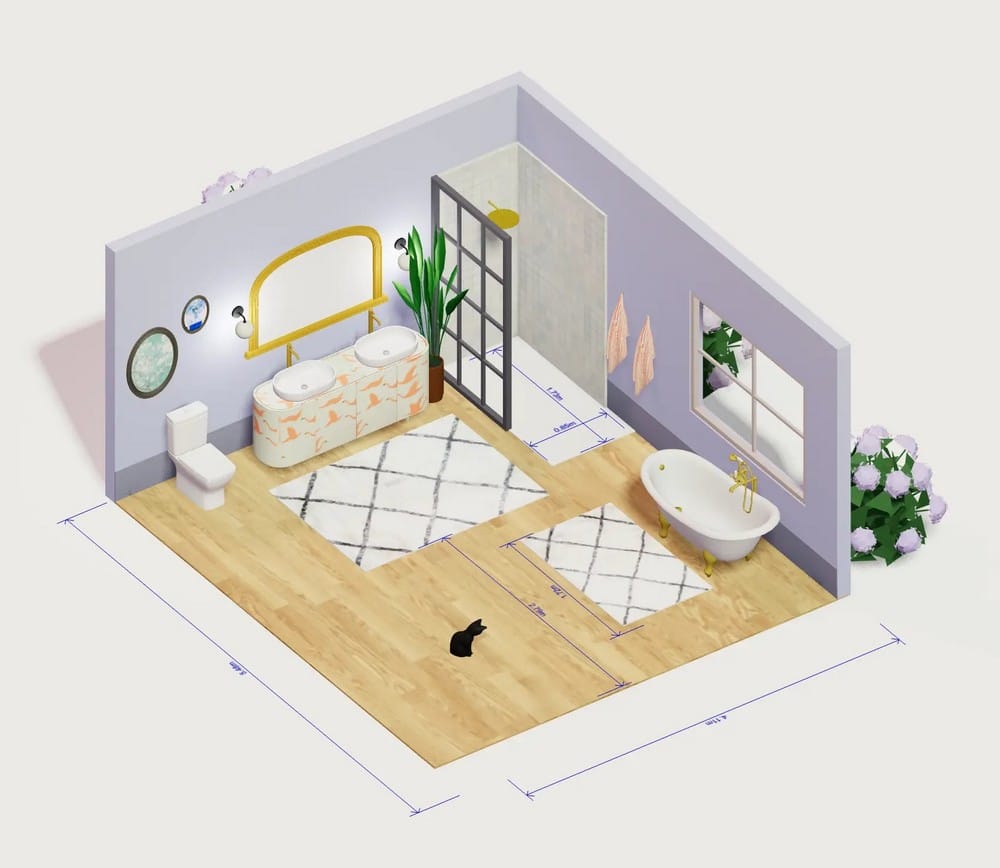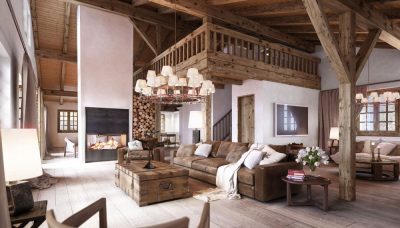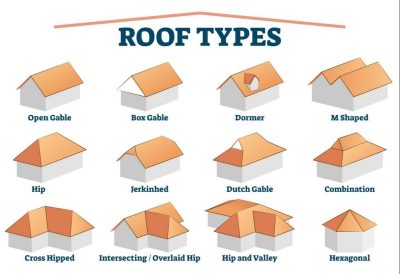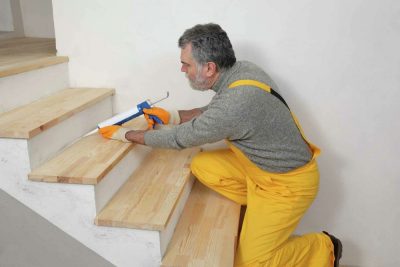
Not long ago, designing a home was something only architects or seasoned professionals could realistically take on.
It involved technical drawings, expensive software, and years of training, far out of reach for the average homeowner or hobbyist.
But times are changing.
Thanks to advancements in digital tools, anyone with an idea and an internet connection can begin designing their dream home, no drafting table or design degree required.
The rise of free house design software is removing barriers, making home design more collaborative, flexible, and accessible than ever before.
In this article, we’ll explore how this shift is reshaping the future of home design, empowering everyone from first-time renovators to creative DIYers to take control of their spaces with clarity and confidence.
Home Design is No Longer Just for Professionals
For decades, home design was a domain reserved for trained architects, interior designers, and CAD specialists.
Bringing a vision to life meant hiring professionals, navigating complex blueprints, and relying heavily on expert interpretation. It was a time-consuming and often costly process, especially for individuals wanting to make simple changes or explore creative ideas on their own.
But that dynamic is rapidly shifting.
With the growth of digital design platforms, the tools once limited to industry professionals are now accessible to everyday users. Whether you’re planning a new build, remodelling a single room, or simply playing with layout ideas, modern software makes it easier than ever to jump in and get hands-on with your space.
This new era of design isn’t just about convenience, it’s about giving people the power and the freedom to experiment, visualise, and take part in the creative process.
And at the heart of it all is technology that’s user-friendly, free to access, and designed with non-professionals in mind.
Free House Design Software is Making Design More Accessible
One of the biggest drivers behind this design revolution is the rise of intuitive, free house design software.
These platforms remove the cost barrier and simplify the learning curve, making it possible for anyone to start shaping their ideal space, whether they’re working on a new build, a renovation, or just exploring possibilities.
Unlike traditional CAD programs, these tools don’t require technical skills or design experience. Many offer drag-and-drop interfaces, room templates, and real-time 3D visualisation that help users see how different layouts, materials, and colours will look in practice.
And because they’re often cloud-based, there’s no need to download bulky software or worry about compatibility issues.
Using a house design software can help you test layouts, adjust floor plans, and experiment with lighting and furniture, all without hiring a professional or committing to expensive purchases.
It’s designed on your terms, and it’s opening doors for people who previously felt excluded from the process.
Here are just a few things you can do with these tools:
- Build custom floor plans to scale with just a few clicks.
- Drag and drop furniture and fixtures into your space to test layout ideas.
- Change colours, textures, and materials to see how different styles work together.
- View your design in 2D and 3D, allowing for better spatial awareness and visual accuracy.
- Save and edit your designs over time, helping you refine your vision before any physical changes are made.
Why Seeing is Believing in Home Design
Picture this: You’ve mapped out the perfect floor plan in your head. The furniture is modern but warm, the lighting just right, and every detail feels… flawless.
Then you put it all together in real life, and something’s off. The rug is too small, the sofa doesn’t align with the window, and the colour you loved suddenly looks cold under your lighting.
This is exactly where modern visualisation tools make all the difference.
Design today isn’t just about measuring twice; it’s about seeing things before they happen. And with today’s digital tools, that means stepping into a 3d version of your future home before the first paint stroke or furniture delivery.
These platforms aren’t just helpful, they’re transformative:
They let you view spaces from multiple angles.
They simulate lighting and materials so you know exactly what to expect.
They help you catch layout issues that only become obvious when you “walk through” the space virtually.
In short: visual design tools take the guesswork out of good taste. And whether you’re designing a room or an entire home, that clarity is priceless.
A Closer Look at the Tools Powering This Shift
As digital design becomes more mainstream, a few standout tools are leading the way, not just by offering functionality, but by making the design process feel intuitive, creative, and even fun.
Spotlight: Arcadium
Among the platforms pushing this movement forward is Arcadium, a user-friendly, browser-based tool that allows anyone to bring their home design ideas to life without technical experience or costly software.
Arcadium isn’t trying to replace architects or designers, it’s giving everyday users the ability to explore ideas with confidence and visual clarity.
Whether you’re laying out your future kitchen, adjusting a floor plan, or testing materials in 3D, the process is fast, fluid, and refreshingly accessible.
Why Users Love It:
- You can build a house layout from scratch or start with a template.
- The 3D view lets you walk through your design and spot problems early.
- No downloads, no steep learning curve, just open your browser and go.
What This Means for The Future of Home Design
The way we design homes is evolving, and not just in terms of style.
It’s shifting toward a more accessible, digital-first approach where creativity isn’t limited by budget, profession, or experience. As free design tools continue to improve, we can expect to see even more homeowners take the lead on their projects, armed with the ability to plan and visualise every detail.
Design no longer starts with a contractor or a sketchpad, it starts with you, your ideas, and the tools that help bring them to life.
Where Imagination Meets Possibility
We’re entering a new era of home design, one where anyone can become the architect of their own space. Thanks to intuitive, free-to-use software, the process of designing, experimenting, and creating has never been more open or inspiring.
Whether you’re planning a full home renovation or simply playing with ideas for a future project, the tools are now in your hands, and the possibilities are endless.








