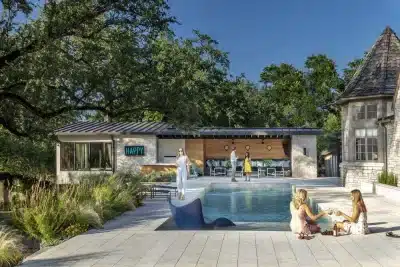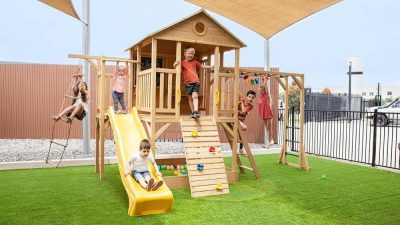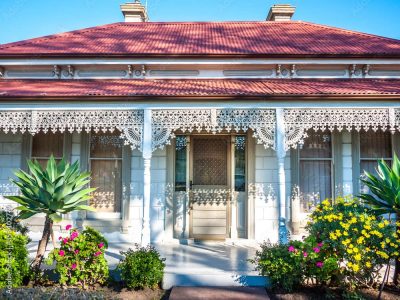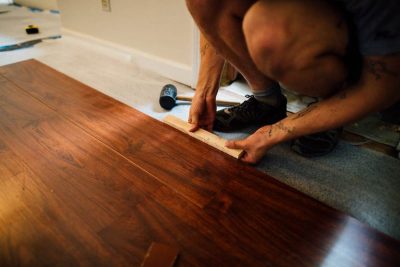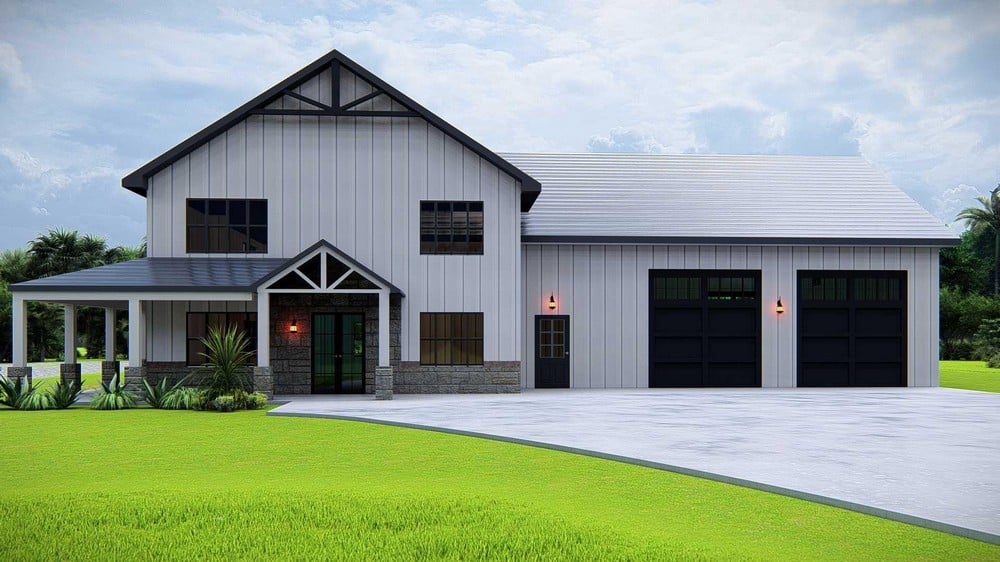
Barndominiums have become one of the most popular choices for families looking to build something custom, affordable, and a little different. Whether you’re dreaming of wide-open living space on a few quiet acres or planning a part-time rental with rustic charm, building a barndominium starts long before the foundation is poured.
Want to explore real barndominium plans and kits?
Browse customizable options and see what’s possible with a barndominium at My Barndo Plans.
Understand What a Barndominium Really Is
A barndominium is a home with a barn-inspired shell and a fully livable interior, typically built with metal or steel framing instead of wood. While some still imagine bare-bones shop houses, today’s barndos come with wraparound porches, vaulted ceilings, chef’s kitchens, and all the comforts of a modern home.
Key advantages:
- Lower build cost (depending on method)
- Faster construction timelines
- Flexible layouts
- Suited for rural or semi-rural land
Choose Your Building Method Early
How you build matters just as much as what you build.
Here are your main options:
- Stick-built: Traditional framing, familiar to most builders.
- Red Iron Steel: Heavy-duty and durable, but requires cranes and experience to erect.
- Cold-Formed Steel: Lighter and easier to assemble, often used in residential steel framing.
- SIPs (Structural Insulated Panels): Factory-made panels that combine framing and insulation in one, cutting build time and improving energy performance.
SIPs are one of the fastest-growing choices for barndo construction because they can be dried in faster and reduce HVAC needs significantly over time.
Find the Right Land
You can’t design a proper home without knowing where it’s going.
Consider:
- Zoning and deed restrictions
- Distance to power, water, and septic
- Soil quality (especially for slabs or pier-and-beam foundations)
- Views, elevation, and drainage
- Access for delivery trucks and building crews
Rural land can come with fewer restrictions, but that doesn’t mean fewer challenges.
Pick a Floor Plan That Fits Your Life
This is where the fun starts, and where many first-timers make costly mistakes.
Do you:
- Work from home?
- Need a workshop, RV storage, or guest suite?
- Want to age in place or host large gatherings?
A smart barndo layout eliminates wasted space and keeps the square footage working for you.
Sebastian Rojas, lead architect at My Barndo Plans, says, “We optimize every barndo plan to eliminate hallways and maximize livable space. People are surprised how much more home they get with the same square footage.”
Get Real with Your Budget
It’s easy to fall in love with renderings and square footage, but real-world costs go beyond the home kit.
You’ll also need to budget for:
- Site clearing and grading
- Foundation
- Utility connections
- Permits and engineering
- HVAC, plumbing, and electrical
- Interior finishes
DIY can lower costs if you know what you’re doing. Otherwise, a general contractor or local builder with barndominium experience is worth their weight in saved time and frustration.
Vet Your Team and Your Kit Supplier
Choosing the right people to work with is critical. A barndominium isn’t a typical build, and not every builder is up to speed on SIPs or steel framing.
Look for a home kit supplier who:
- Offers plans engineered to your local code
- Provides stamped drawings
- Has clear timelines and support through the build
- Is transparent about what is and isn’t included
If they can’t answer questions or explain the kit’s assembly, move on.
Plan for Energy Efficiency Early
The shape, orientation, insulation, and even roof color affect how your home performs.
Smart energy decisions:
- Build with SIPs or use spray foam with steel framing
- Choose high-performance windows and doors
- Orient the home to take advantage of sun and shade
- Use overhangs or porches for passive solar control
The upfront investment pays off fast, especially in extreme climates.
Get a Handle on Permitting and Engineering
Before a builder breaks ground, you’ll need:
- Engineered plans stamped for your site’s location
- Permits from your local building department
- Utility approvals
If your supplier doesn’t provide engineered drawings specific to your county, you’ll be stuck hiring a third-party engineer. That often means more cost and delays.
Prepare for the Build
Expect the unexpected. Weather delays, material shortages, and subcontractor no-shows are all part of the deal, especially if you’re building in a rural area.
Our clients have found the framing phase to be one of the fastest, especially when using panelized SIP kits. In some cases, a home is dried in within 7 to 14 days after the slab is curred.
Final Thoughts
A barndominium is more than a building style. It’s a way to create a home that reflects how you want to live. With the right floor plan, building method, and team, your barndo can go from blueprint to beautiful faster than you think


