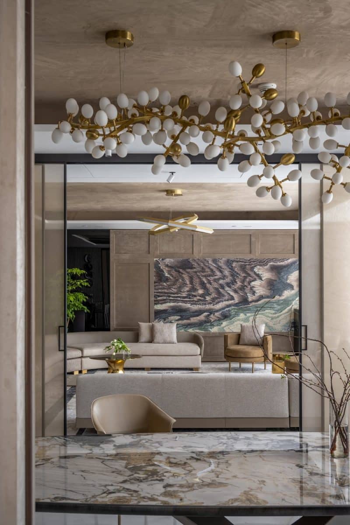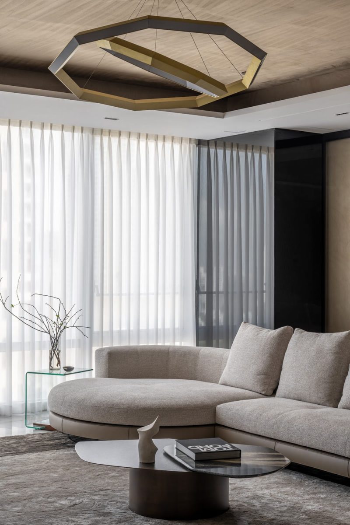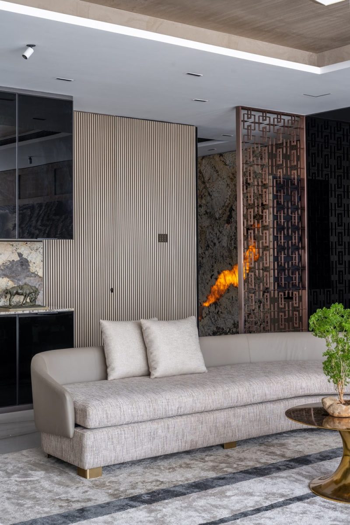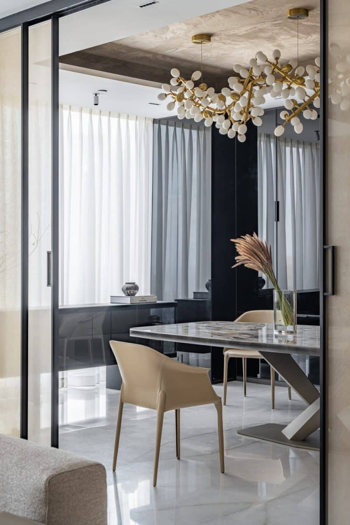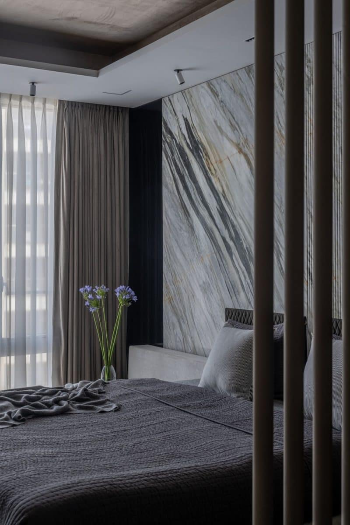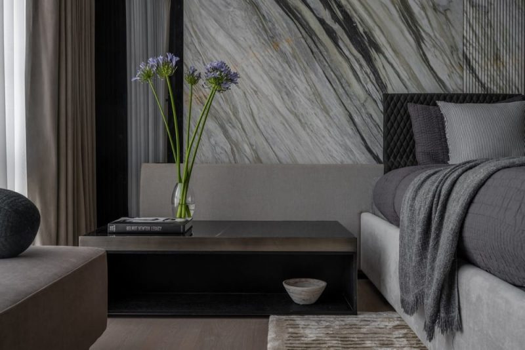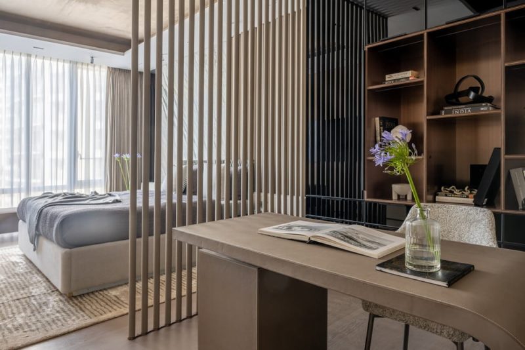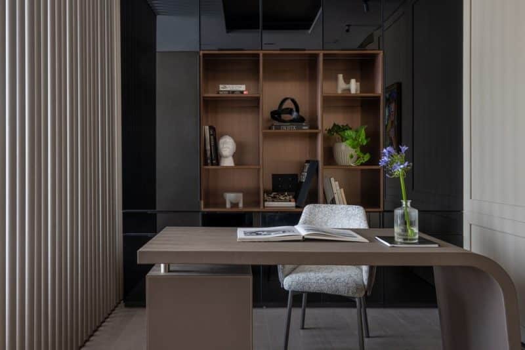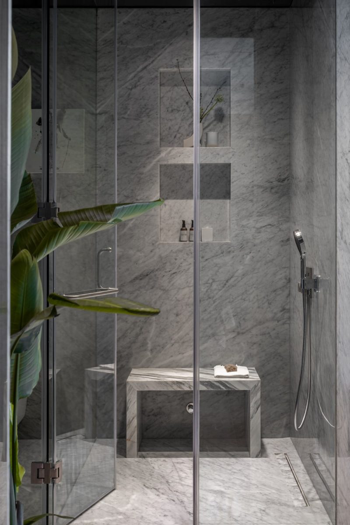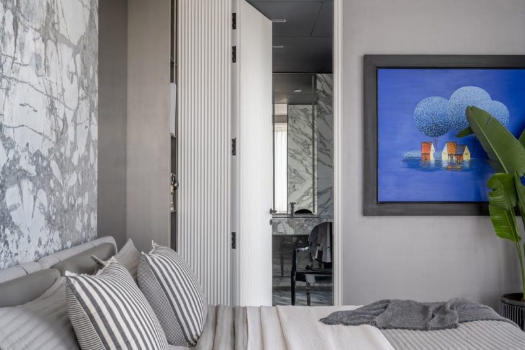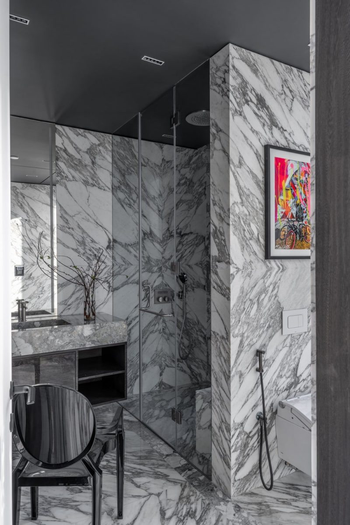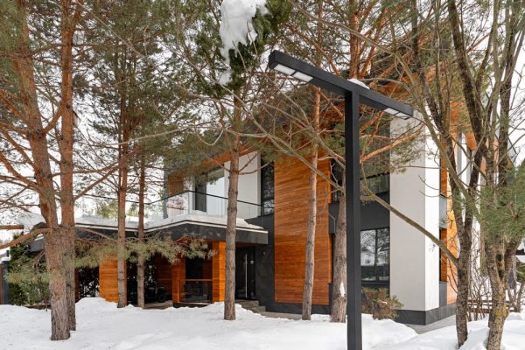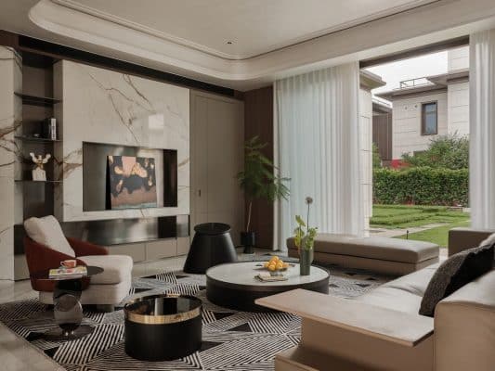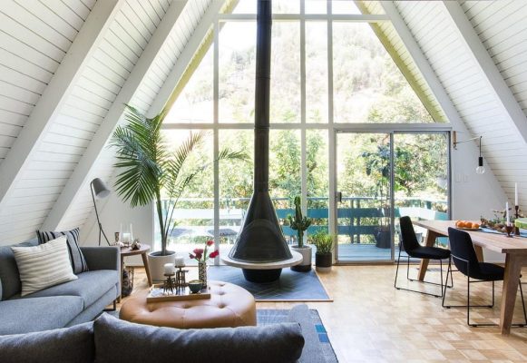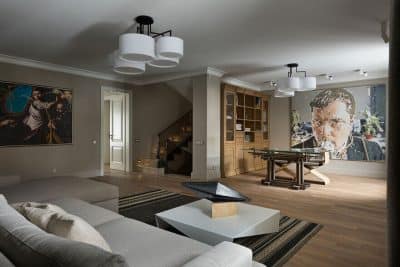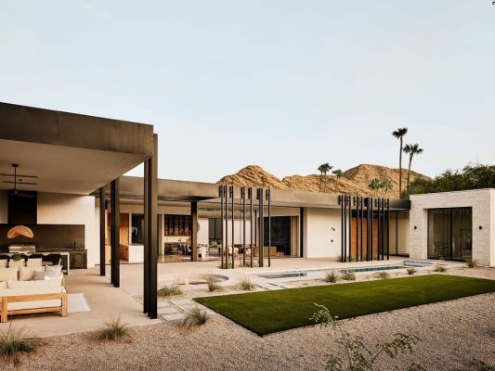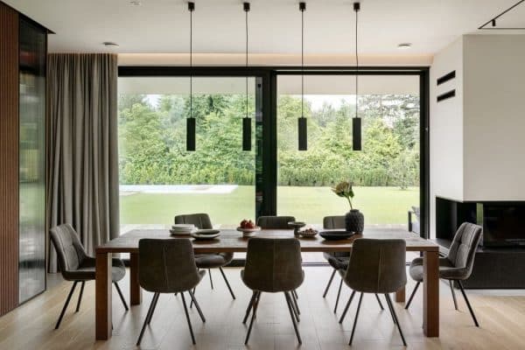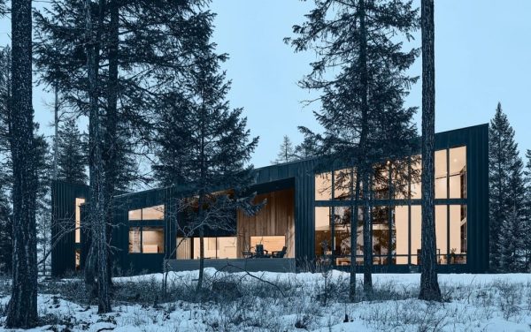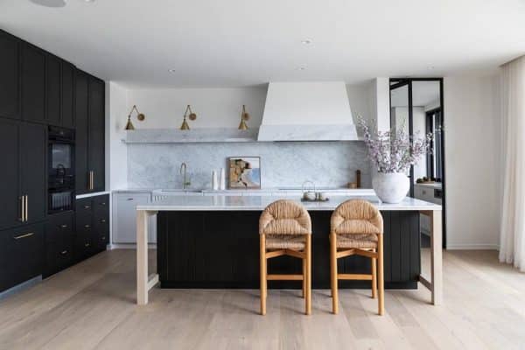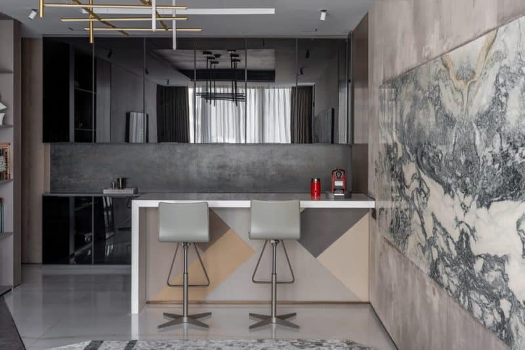
Project name: Indiabulls Residence
Design firm: KKD Studio
Principal Designer: Krish Kothari
Location: Worli, Mumbai, India
Area (in sq ft): 4500 Sq.ft.
Photo Credits: Kuber Shah
KKD Studio has masterfully designed the Indiabulls Residence, a 4500 sq. ft. home in Mumbai, India. This contemporary residence caters to the needs of three generations, balancing private and shared spaces through innovative design. The challenge was to create a warm, functional environment that meets the diverse needs of grandparents, parents, and children while fostering a cohesive living experience.
Design Approach
Designing a home for multiple generations is akin to crafting a vibrant artistic creation. Each age group’s unique needs and dynamics seamlessly meld into a cohesive masterpiece. Krish Kothari, CEO & Creative Director at KKD Studio, explains their methodology: “We make a concerted effort to deeply understand our clients – their personalities, affability, hobbies, interests, colour preferences, travel experiences, and overall lifestyle. The mood board, featuring all the materials, must accurately mirror the client’s characteristics. It’s not solely about our design inclinations; rather, it’s more about authentically representing them, and that’s what contributes to its success.”
Space Planning
The residence is meticulously planned to ensure distinct spaces for each family member while maintaining a harmonious flow. The layout begins with staff areas and the kitchen, progressing to the grandparents’ suite. A dining area leads to a formal living space with a versatile bar and breakfast counter. Moving further, the corridors reveal the parents’ master bedroom with an ensuite study area and a private den. The children’s section features a lounge area separating the younger child’s room from the older child’s room, providing a shared central space.
Material Palette and Design Style
KKD Studio embraces an eclectic design style, experimenting with various materials such as paint, leather, stainless steel with PVD finishes, marble, engineered wood, fabric panelling, suede, velvet, and textured glass. “As a firm, we have a penchant for experimenting with a variety of materials, such as paint, leather, stainless steel with various PVD finishes, marble, engineered wood, fabric panelling, suede, velvet, and even textured glasses, all contributing to our diverse material palette.” The colour palette consists of dark neutrals, including beige and taupe, complemented by highlighted stones like white, Gallicata, Patagonia, and Cipollino. Highlighters are emphasised through materials rather than colour, creating an understated opulence.
Sustainability Features
Sustainability is a key focus in the design. Automated WCs regulate water usage, while innovative shower technology divides water molecules into three parts, providing a high-pressure experience with low water consumption. Automation systems with cut-offs activate when AC systems reach a predetermined temperature, reducing electricity bills and consumption. Additionally, ultra-energy-efficient LED lights are used throughout the residence.
Client-Centric Philosophy
The entire design philosophy is tailored around the clients, with every material choice reflecting their preferences. “The core concept was to create a home that distinctly mirrors their family name and individual identities upon entering,” says Krish. “The project’s standout feature is its space planning, a true USP, ingeniously providing each resident with a private entertaining space within the challenging confines of a 4,500-square-foot area accommodating three generations.”
Conclusion
Indiabulls Residence by KKD Studio is a remarkable example of modern design catering to a multigenerational family. Through thoughtful space planning, innovative use of materials, and a focus on sustainability, the home offers a perfect balance of privacy, functionality, and aesthetic appeal. The result is a warm, inviting space that genuinely reflects the unique identities and lifestyles of its residents. “The material combinations exude a pleasant, warm, and subtle ambience, contributing to the timeless quality we sought to achieve from day one,” concludes Krish.
