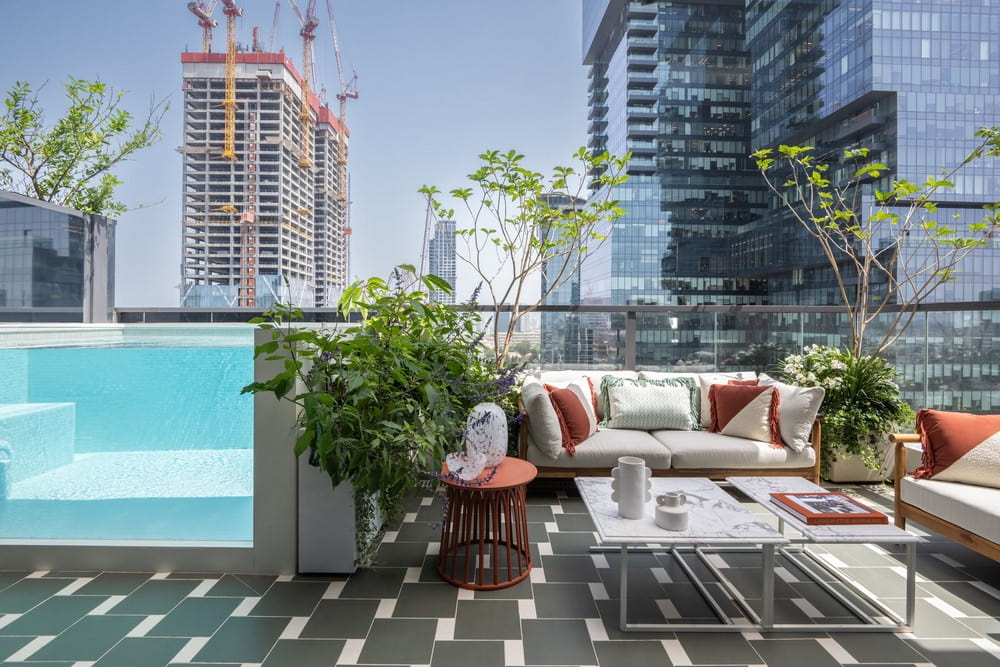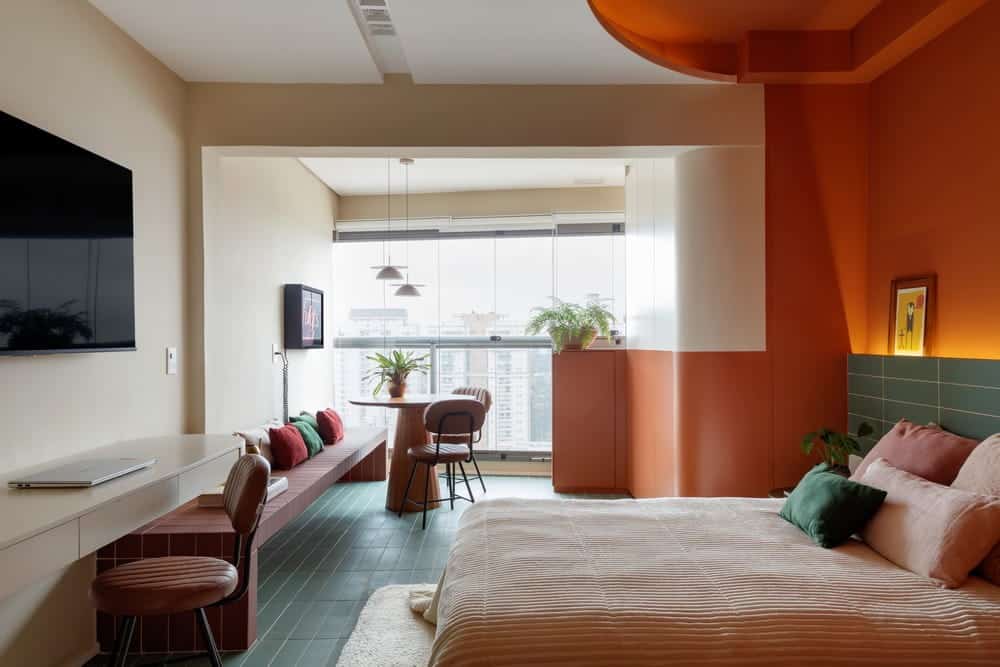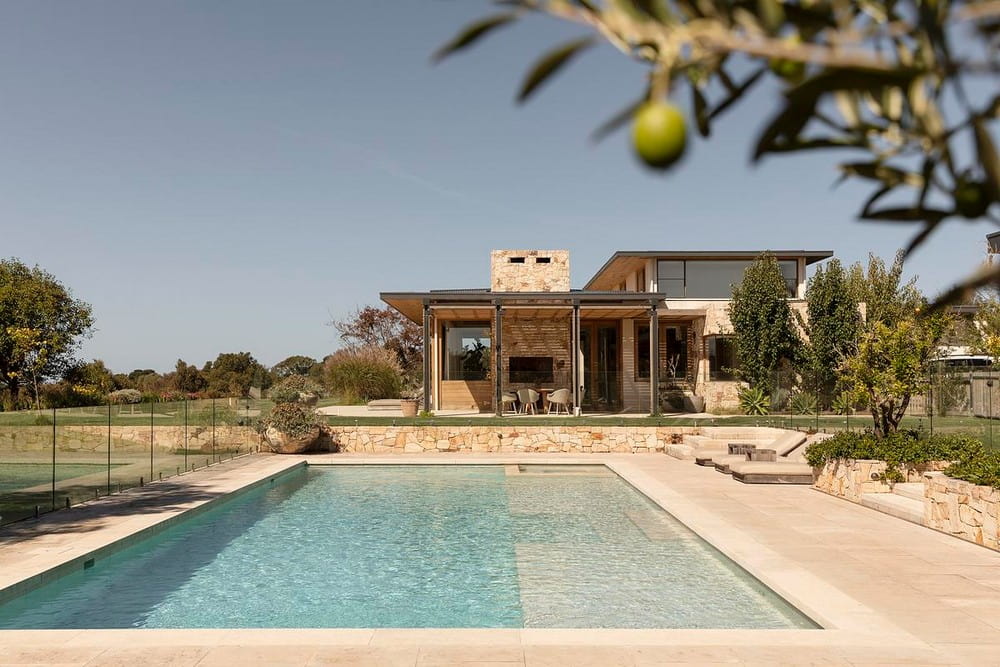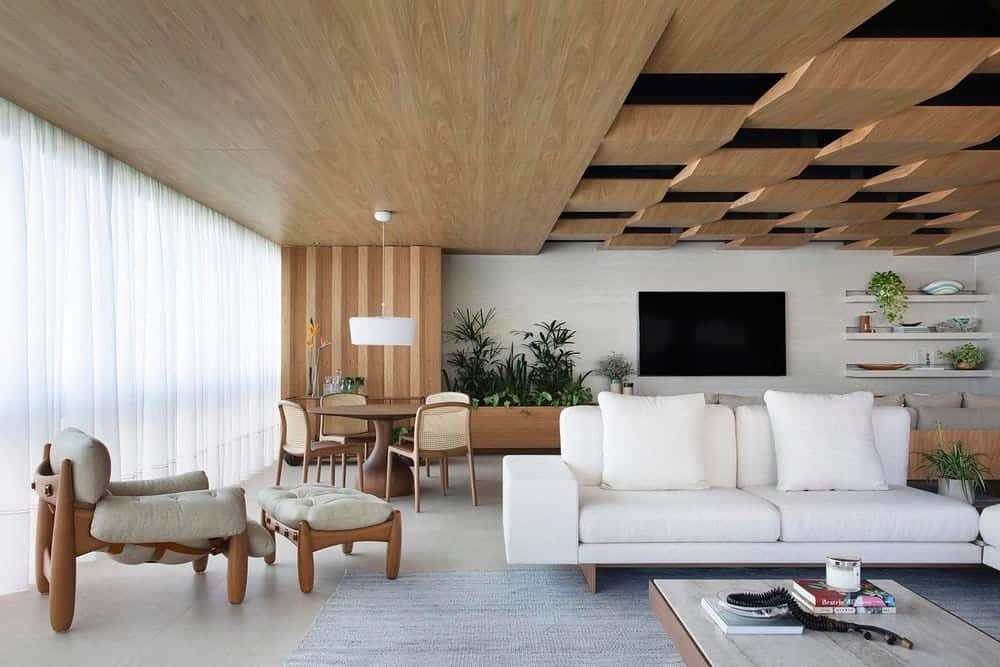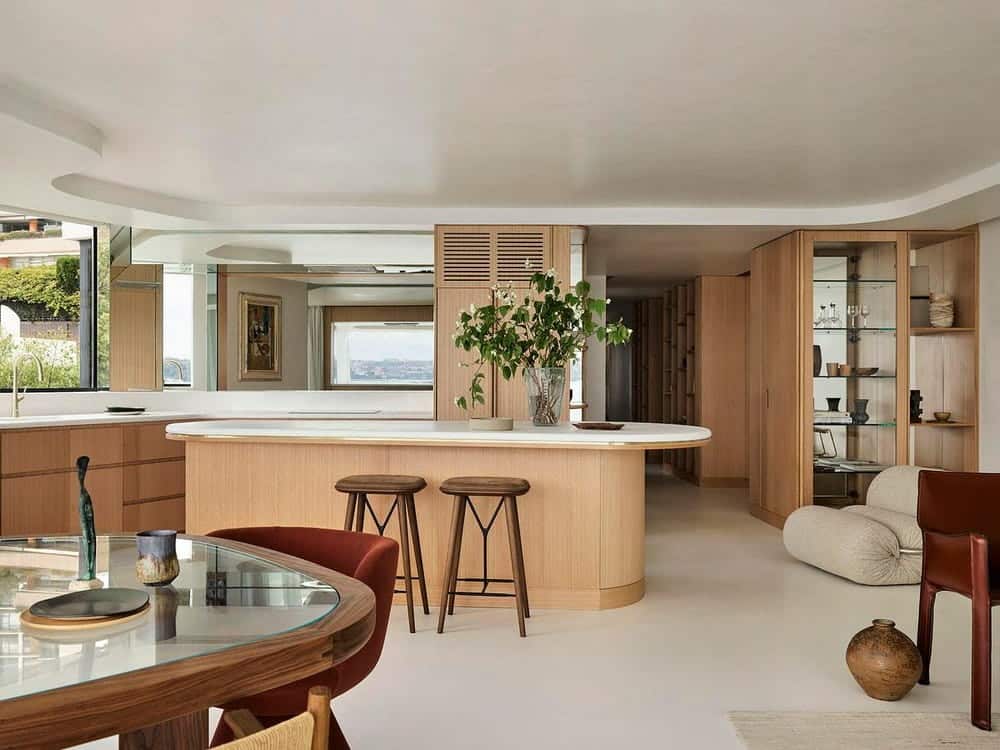High-Rise Penthouse Tel Aviv / Oshir Asaban Architect
Located high above the city, High-Rise Penthouse Tel Aviv by Oshir Asaban Architect is both a personal sanctuary and a design manifesto. Created as his own home, the architect approached the project as an expression of identity…

