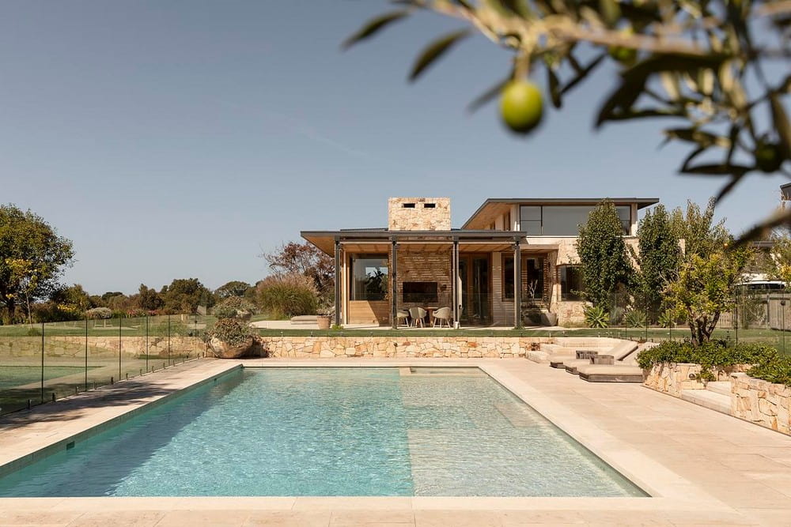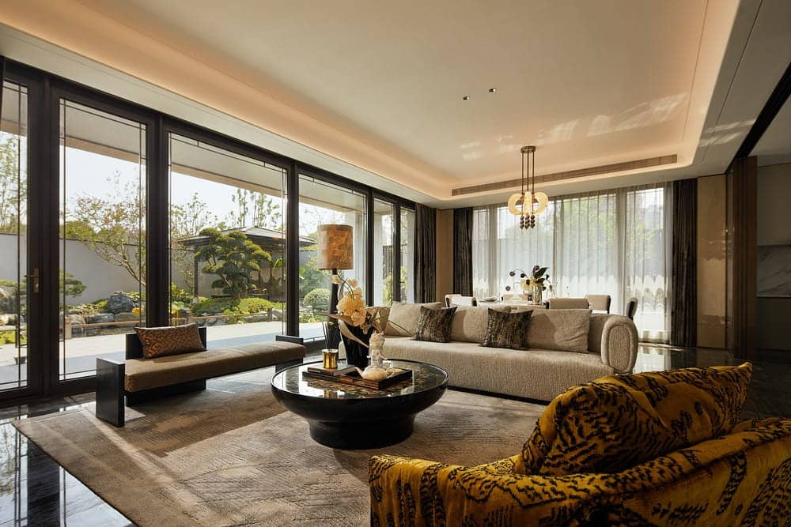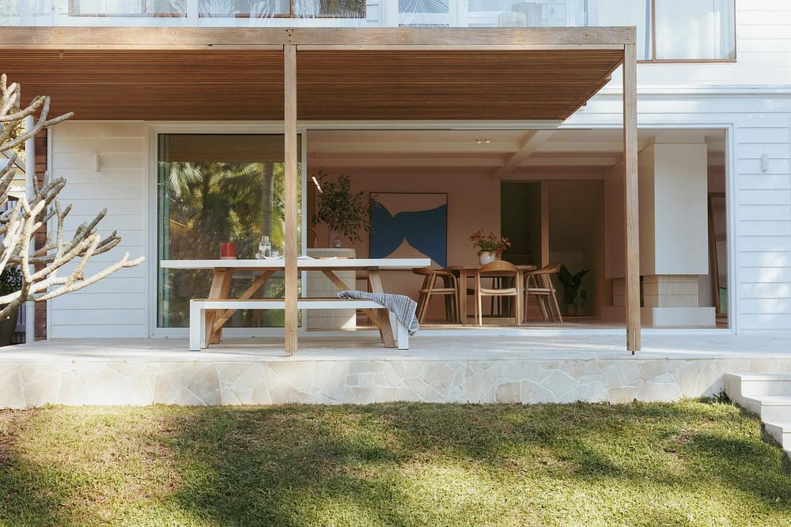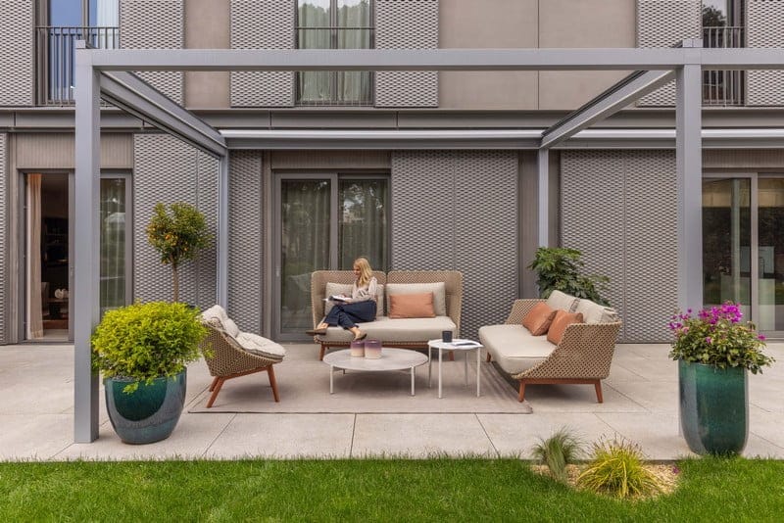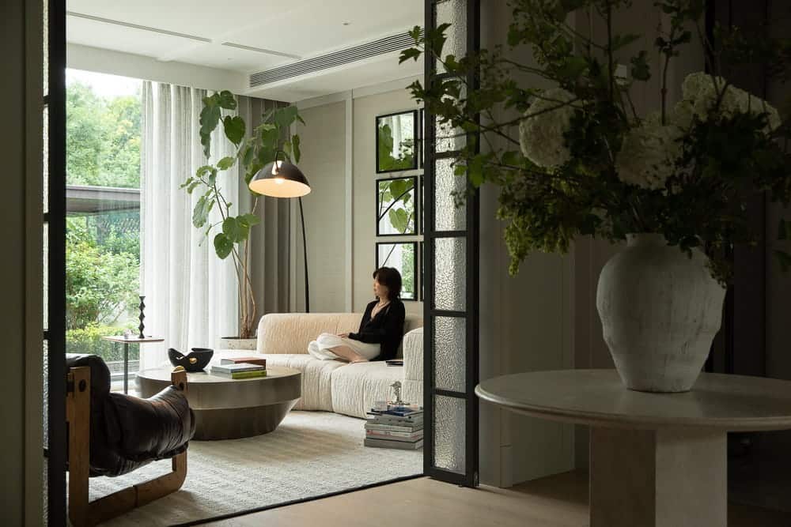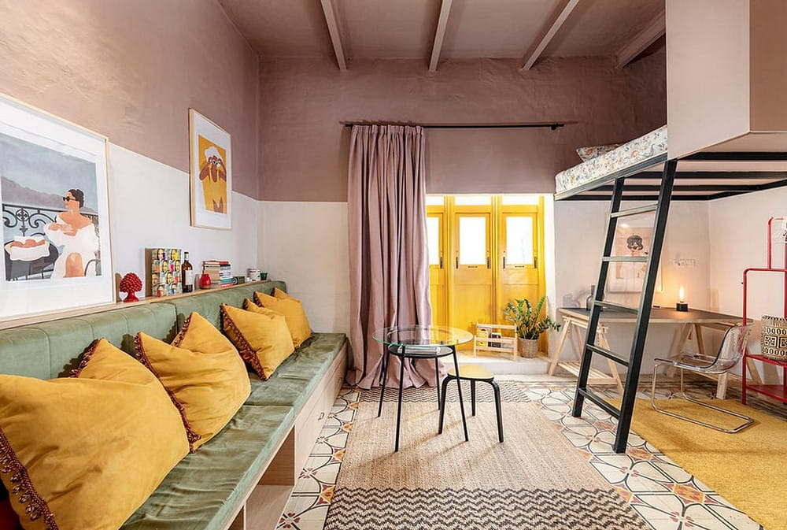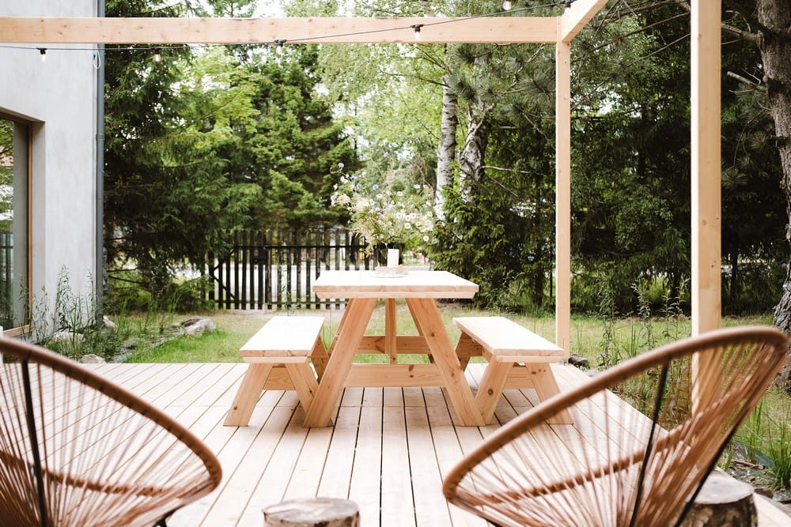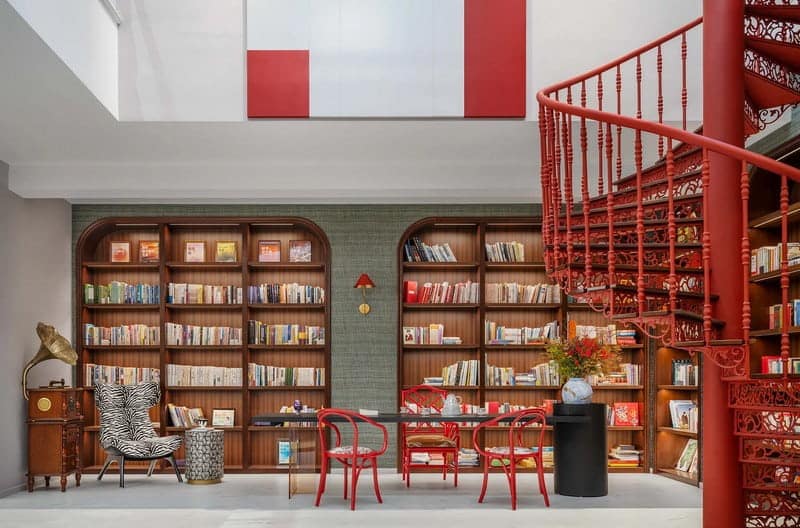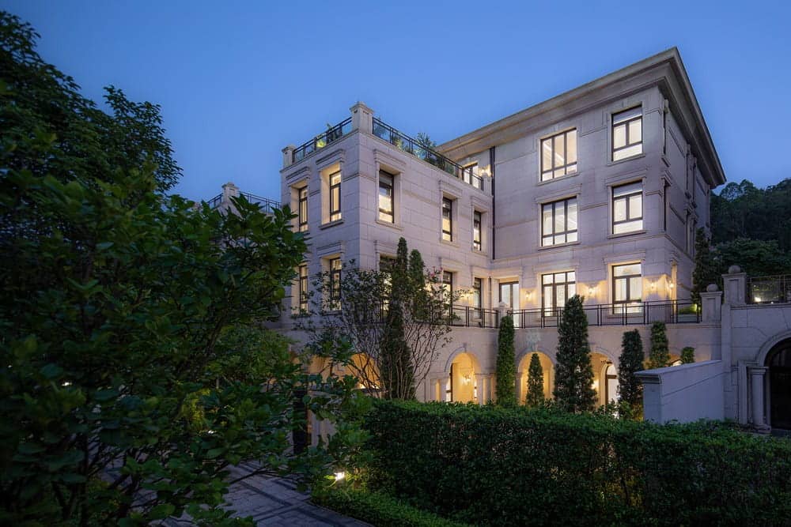Smoke Bush House / ELC Architecture and Interiors
Smoke Bush House by ELC Architecture and Interiors is a serene coastal retreat designed to strengthen the bond between its residents and the surrounding landscape. Located amid treetops with views extending to the ocean, the house embodies…

