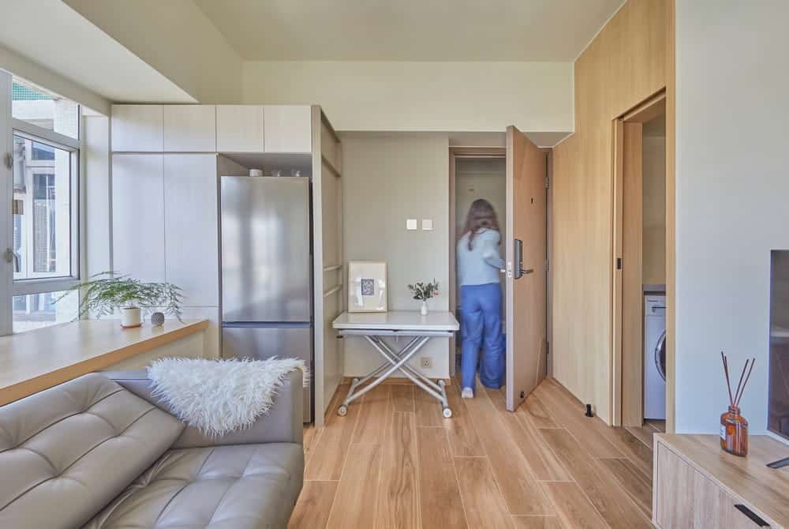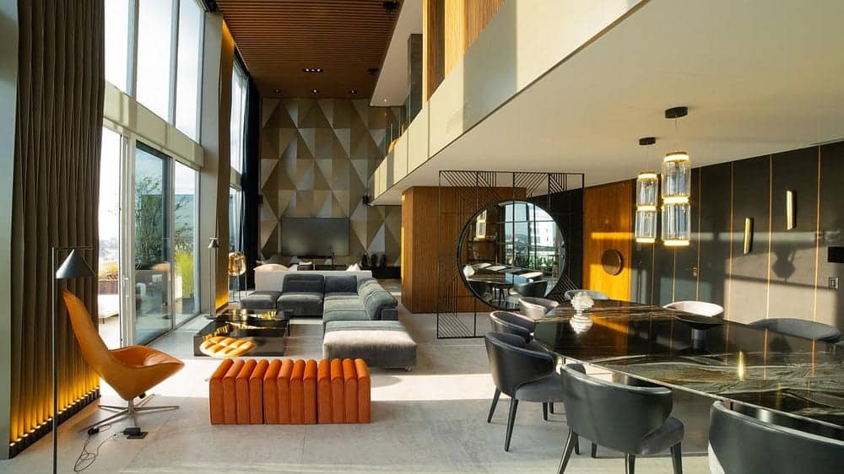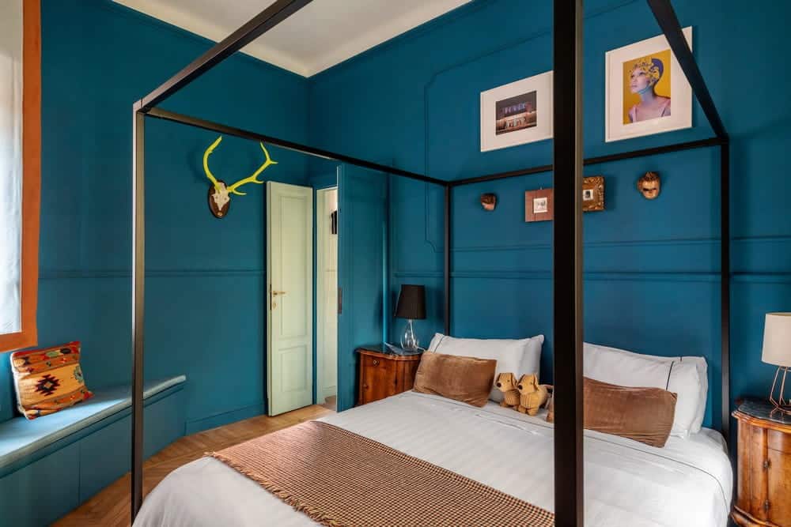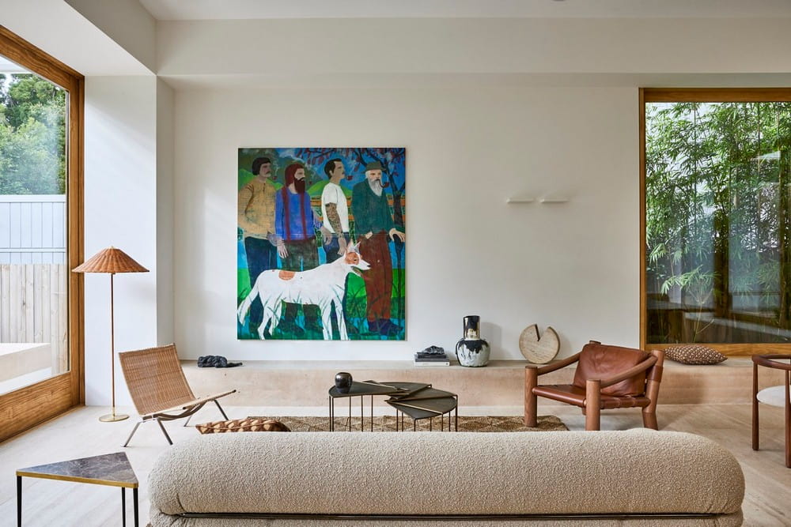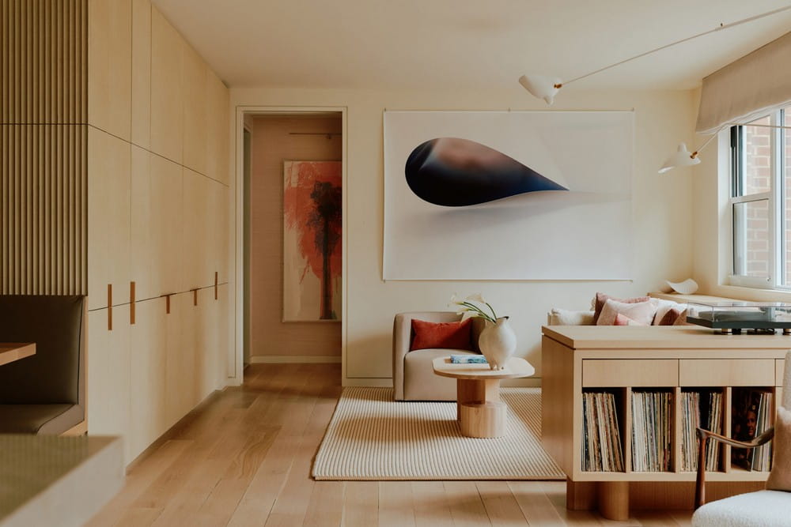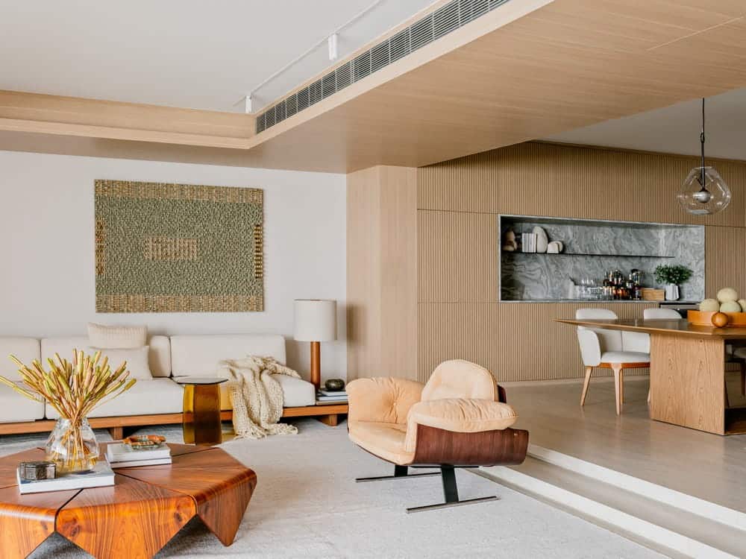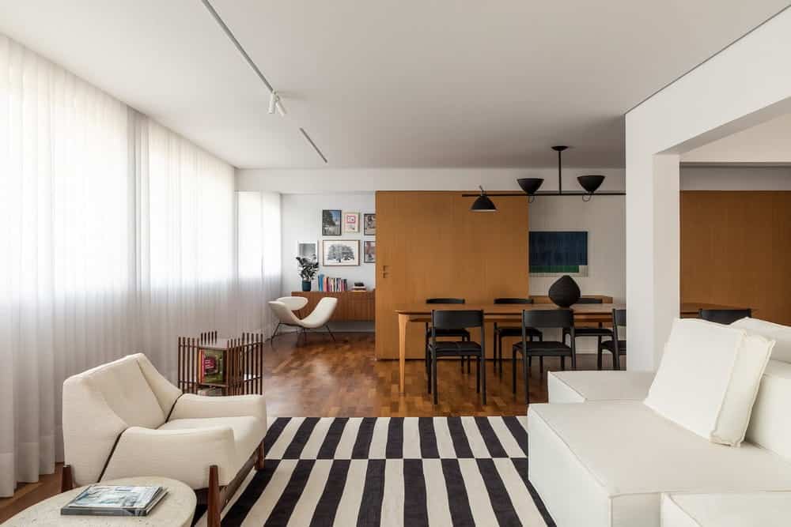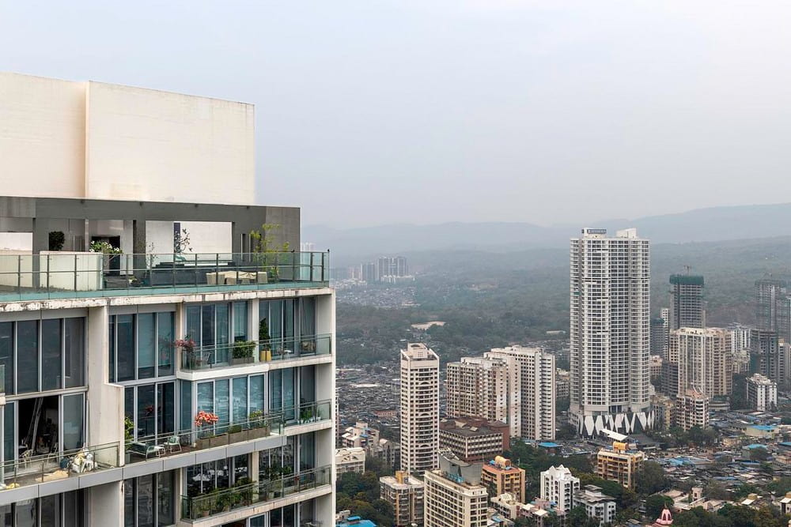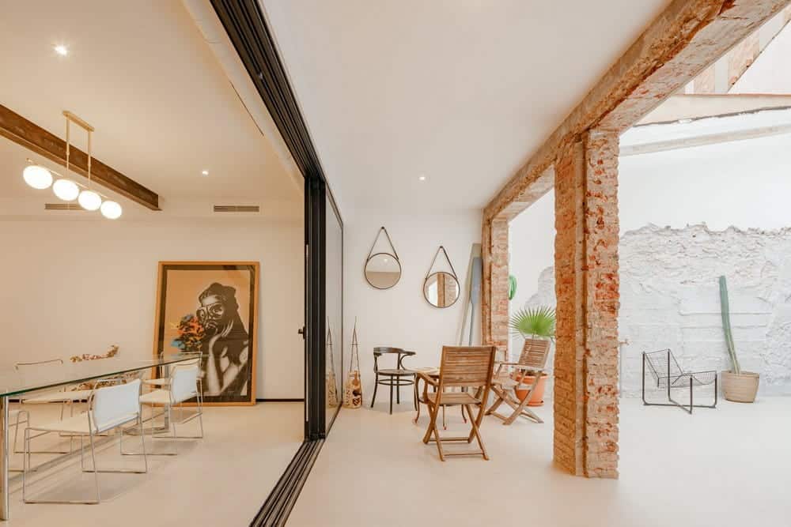Nano Breeze Apartment / Sim-Plex Design Studio
Located in the bustling city of Hong Kong, the Nano Breeze Apartment by Sim-Plex Design Studio addresses the challenges of high-density living. With nano flats becoming increasingly common in metropolitan areas like Tokyo and the UK, designing…

