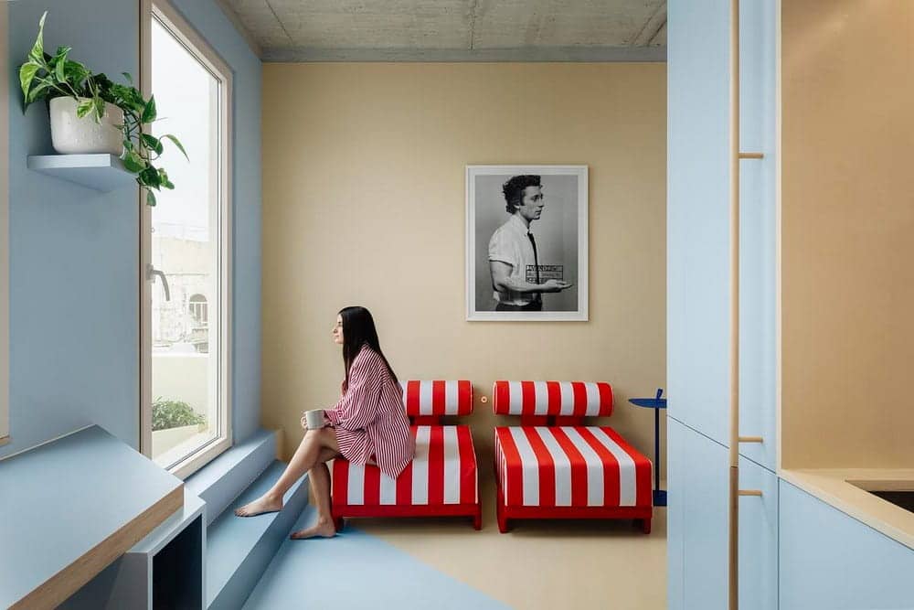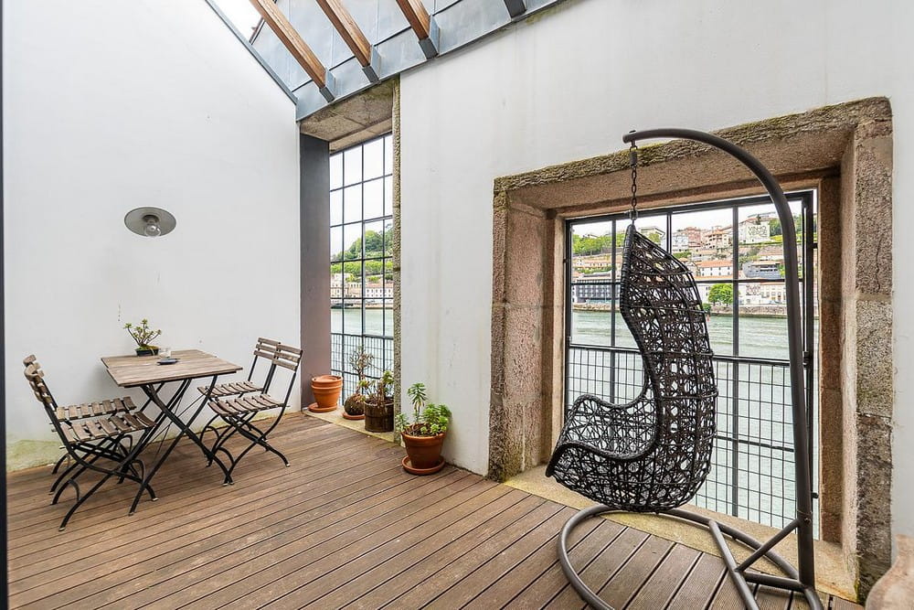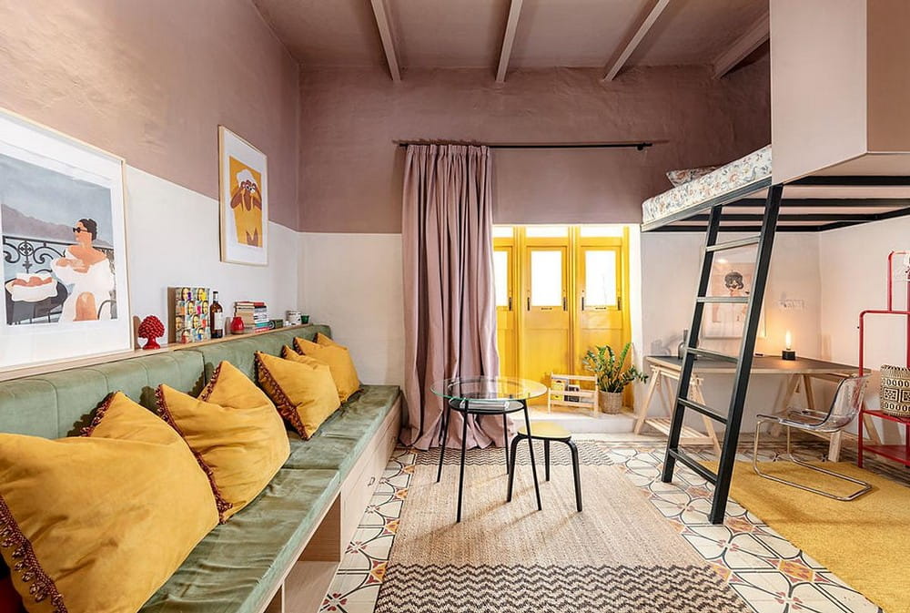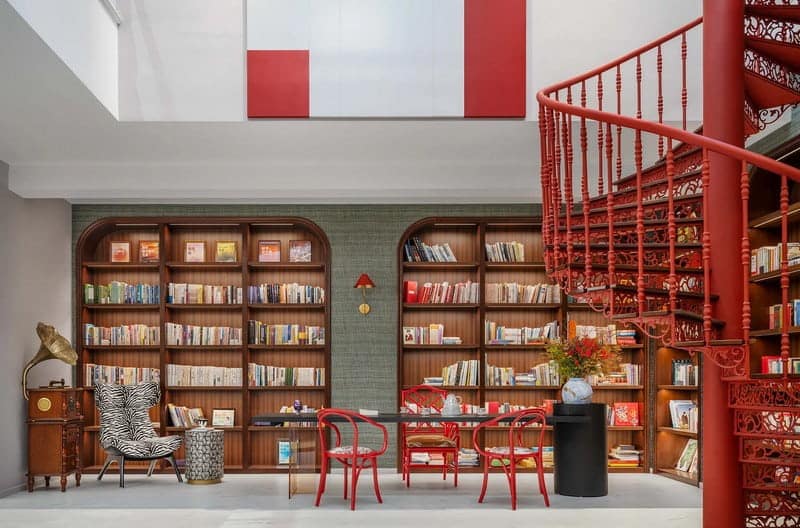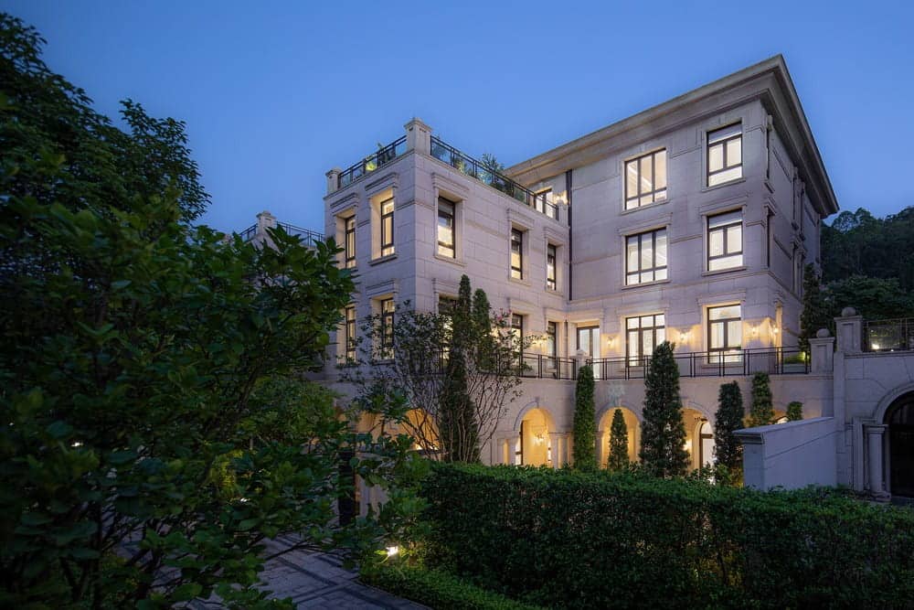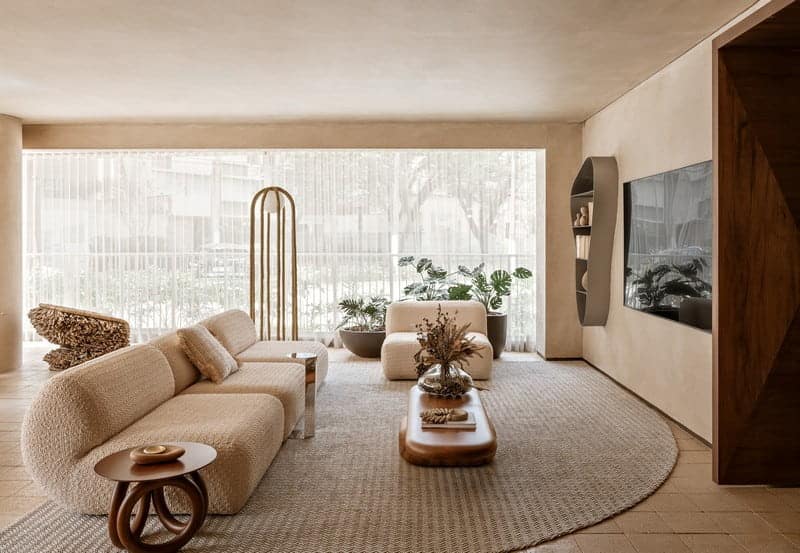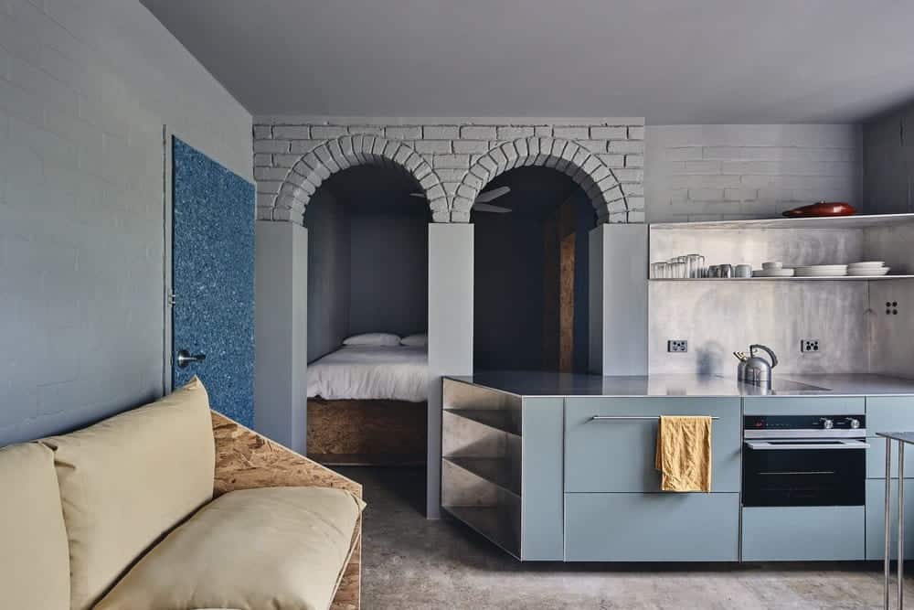Blue Room Studio Apartment / studio NiCHE.
Blue Room Studio Apartment by studio NiCHE is a striking example of adaptive reuse and compact living done right. Set within a 16th-century Maltese karrejja, this 28 sqm studio with a 10 sqm terrace transforms a historic…

