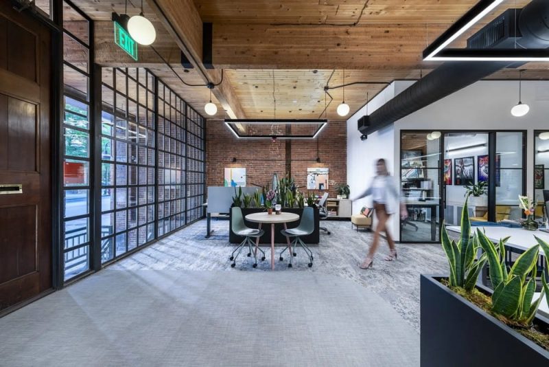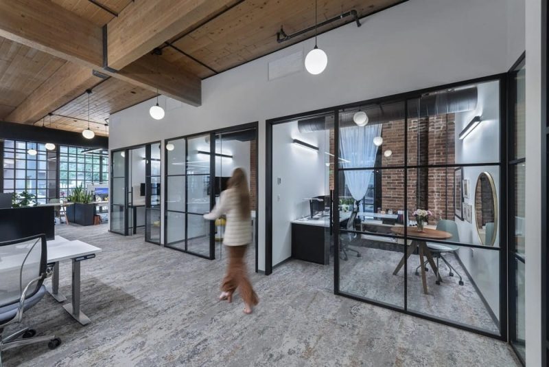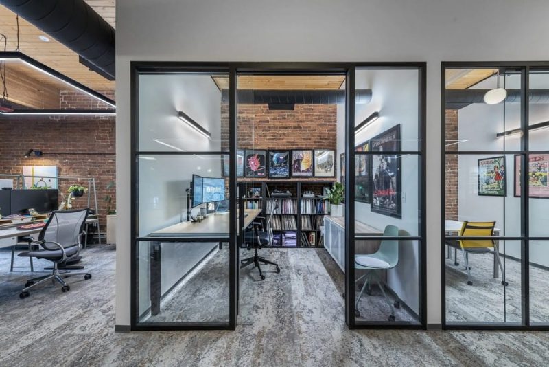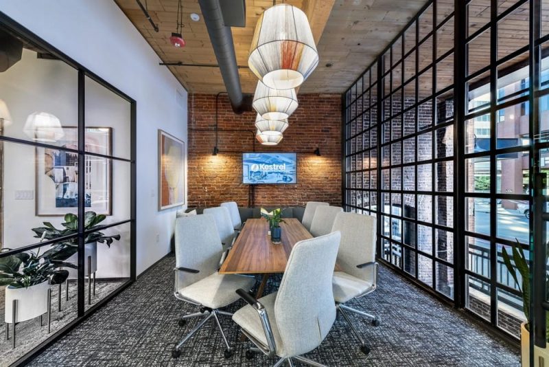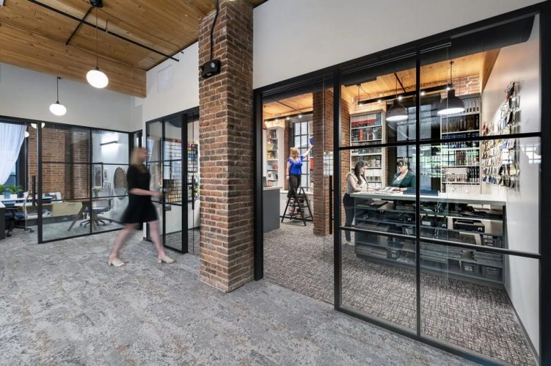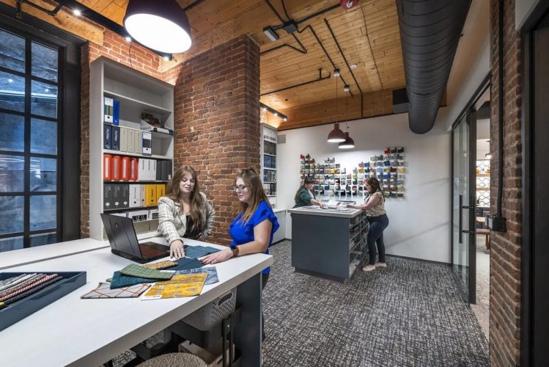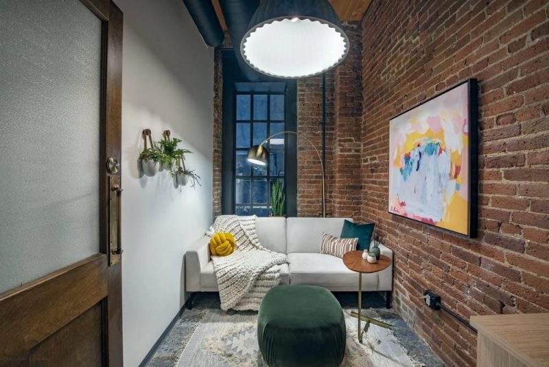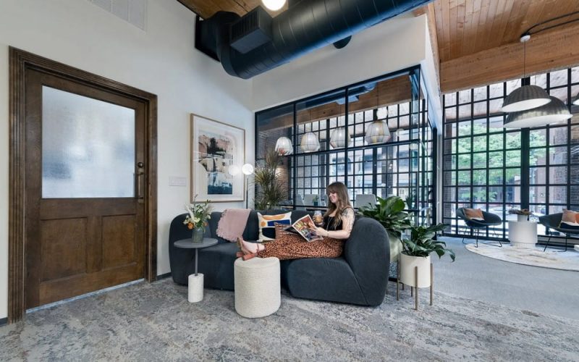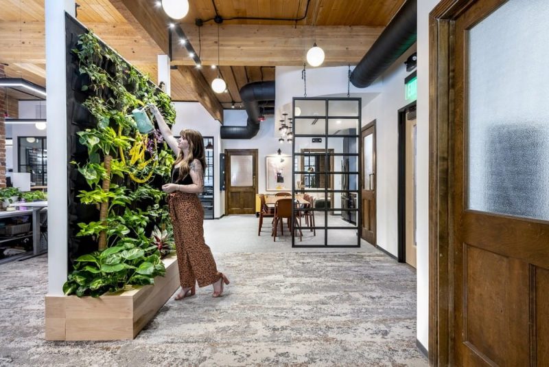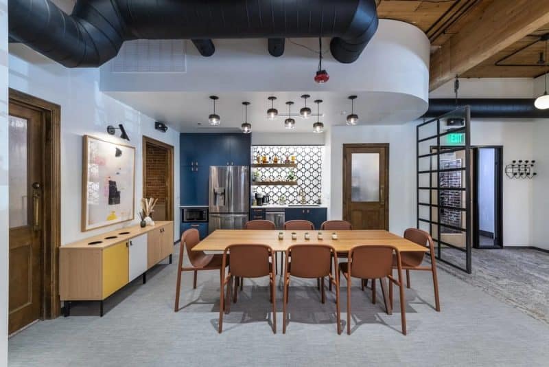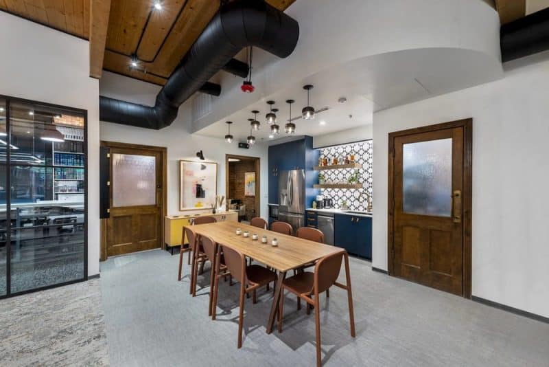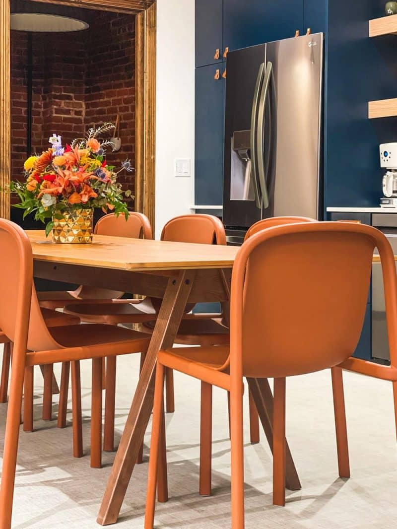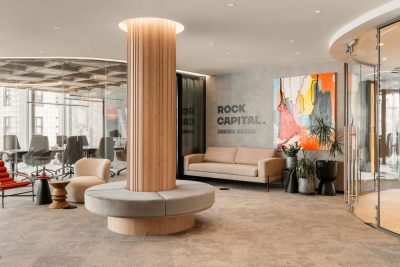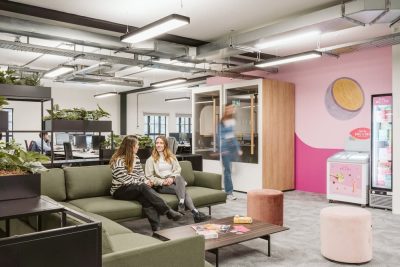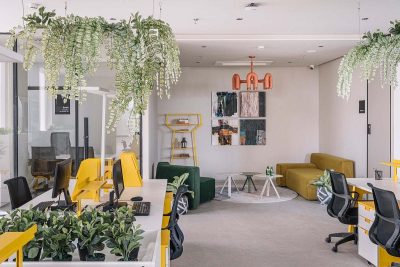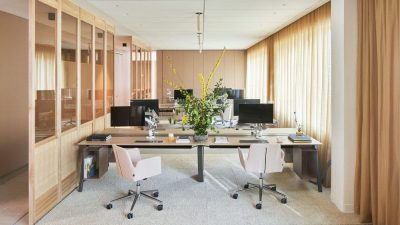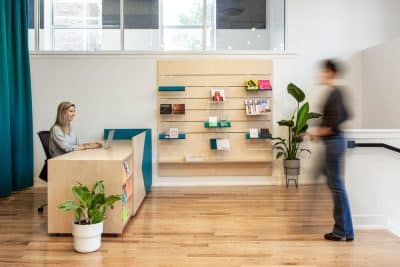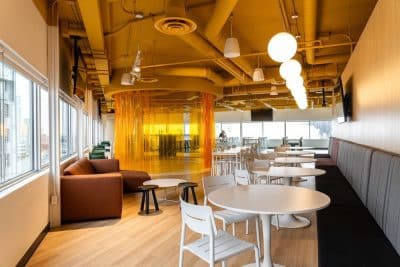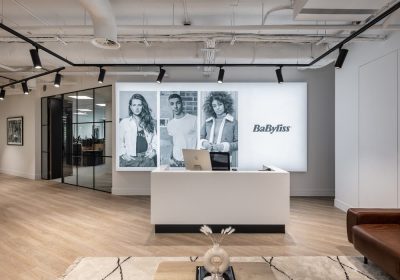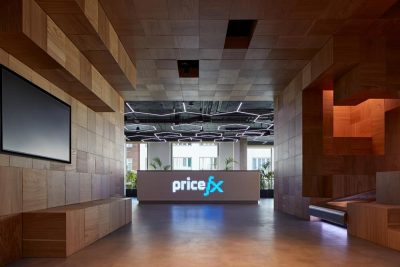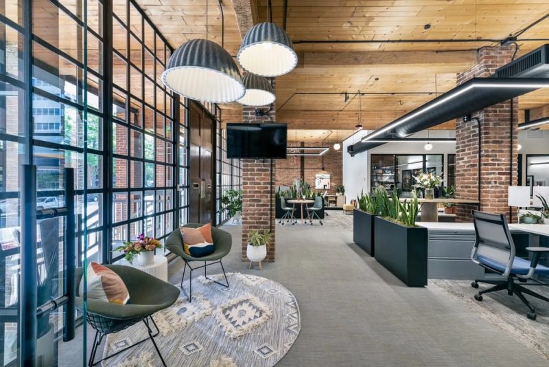
Project: Kestrel Design Group Workplace
Architecture: Kestrel Design Group
Location: Denver, Colorado, United States
Area: 3500 ft2
Year: 2022
Photo Credits: Daniel O’Connor
In the heart of downtown Denver, the new workplace for Kestrel Design Group exemplifies how a thoughtfully crafted studio can reflect identity, creativity, and culture. Housed within the historic Market Center building, this boutique firm’s headquarters blends the warmth of heritage materials with forward-thinking design, resulting in a workplace that nurtures both innovation and well-being.
Design That Reflects Growth and Culture
As Kestrel Design Group continued to evolve, the need for a more spacious and flexible studio became clear. The new space was envisioned not only to accommodate a growing team but also to function as a hub for gatherings and professional events. Therefore, the design had to support collaboration while leaving room for introspection and creative exploration—an essential balance for a team working at the intersection of function and artistry.
A Space Rooted in Character
The architectural bones of the Market Center building offered a solid foundation for this transformation. Brick walls, exposed timber beams, and expansive original windows set the tone. These elements add texture and history, while natural light floods deep into the workspace—enhancing the open-plan layout and inspiring a welcoming atmosphere. In many ways, the envelope of the building offered exactly what the team needed: authenticity, charm, and a connection to Denver’s past.
Lighting as a Design Philosophy
Recognizing the crucial role of lighting, the studio incorporates a layered and intentional approach. A mix of fixtures with varying color temperatures defines different areas—from focused work zones to relaxed lounges. As a result, light becomes more than a functional necessity; it acts as a tool to shape mood, productivity, and engagement throughout the day.
Wellness, Creativity, and Individuality
To further support the team’s energy and emotional health, biophilic elements have been integrated throughout the office. Greenery softens the space and promotes a deeper sense of calm and connection. In parallel, carefully curated artwork and personalized accessories reflect both the individuality of the designers and the unique ethos of the firm itself. These details not only humanize the workspace but also help forge a deeper connection between team members and their environment.
Supporting Women, Supporting Creativity
As a studio made up predominantly of women, Kestrel took a bold and compassionate step by including a dedicated space for new mothers, as well as quiet areas for rest and reflection. These zones allow employees to recharge without stepping away from their creative flow, reinforcing the studio’s belief that design excellence emerges from balance and support. It’s a clear message: caring for people leads to better work.
A Studio That Grows with Its Team
Kestrel Design Group’s new Denver workplace isn’t just an office—it’s a living reflection of their values and vision. Through a combination of adaptive reuse, intentional design, and emotional intelligence, the firm has created an environment where people and ideas flourish side by side. It’s a powerful reminder that when architecture aligns with purpose, the result is a workplace that not only functions, but inspires.
