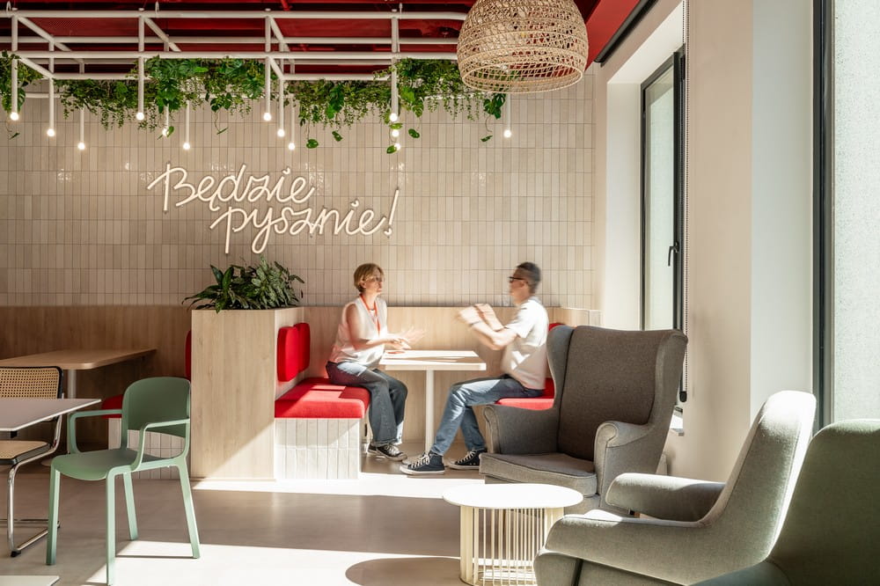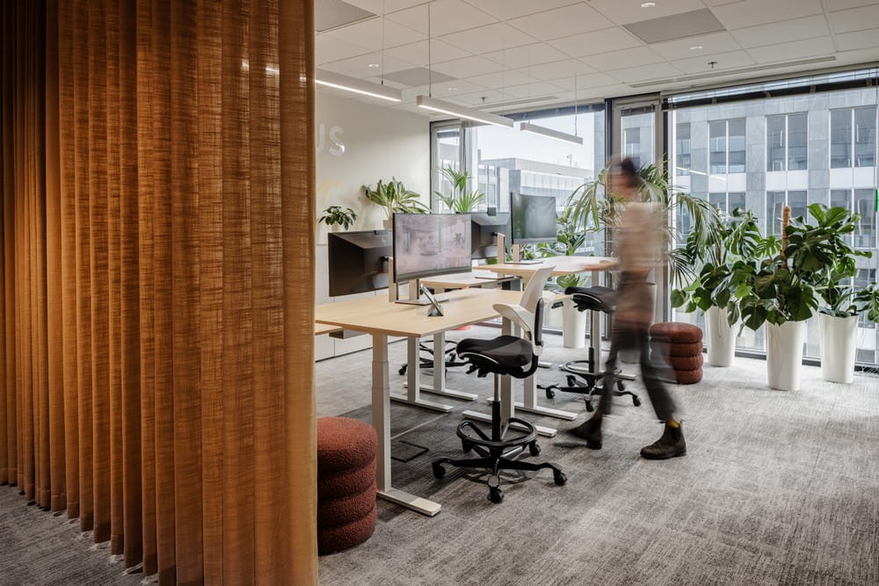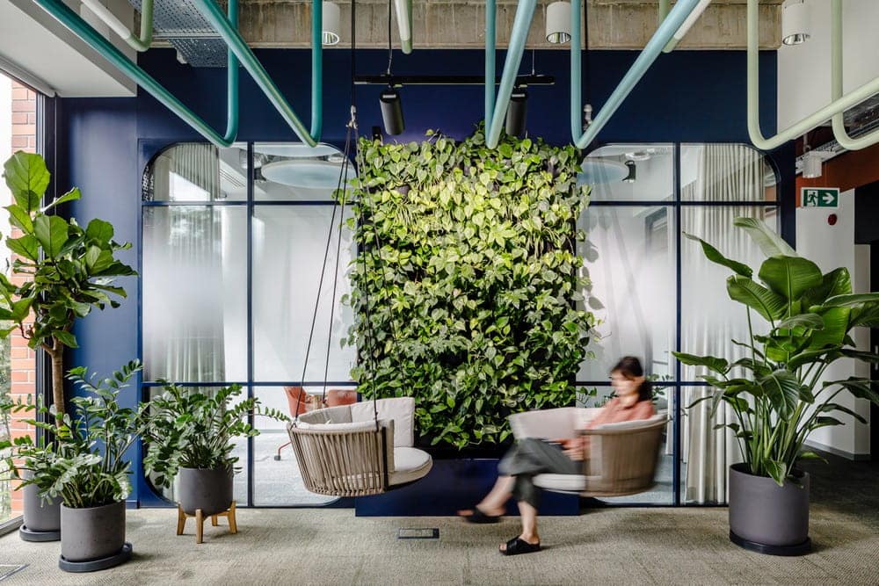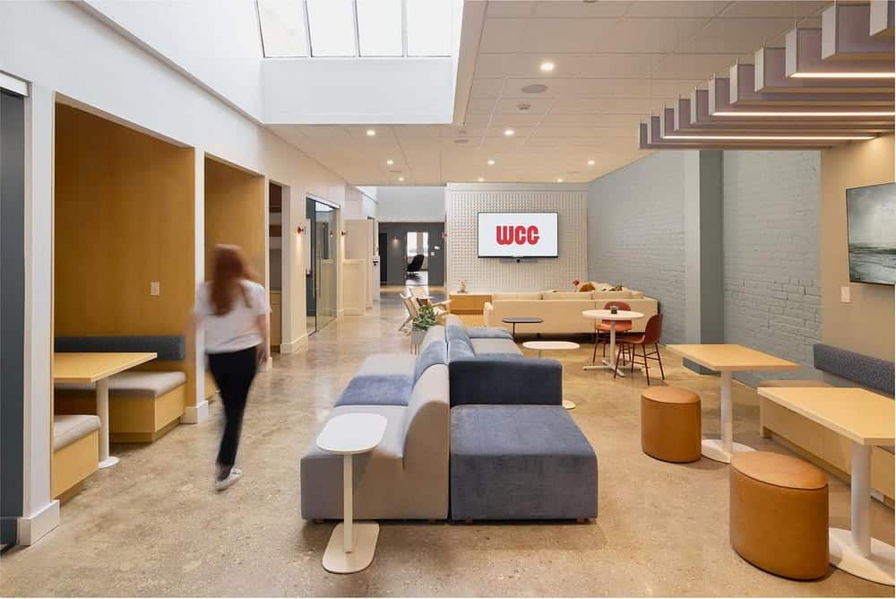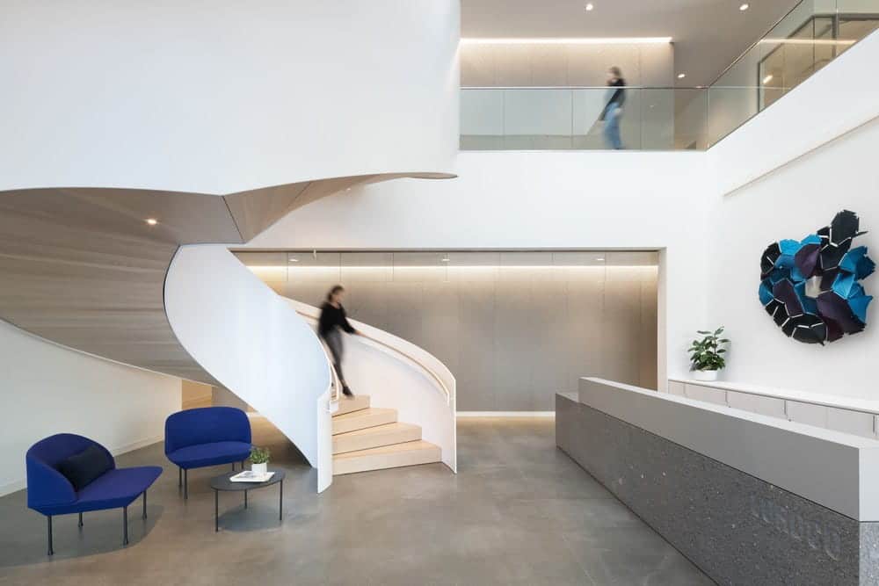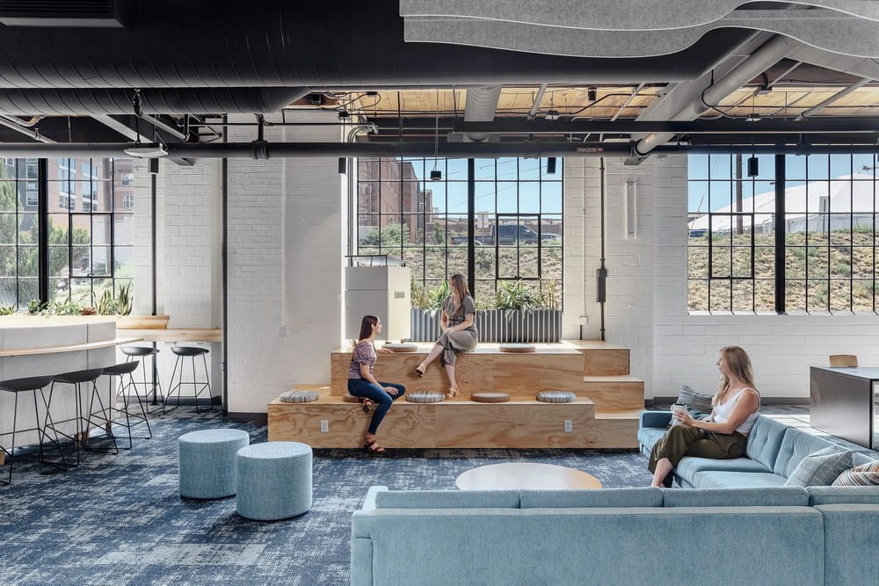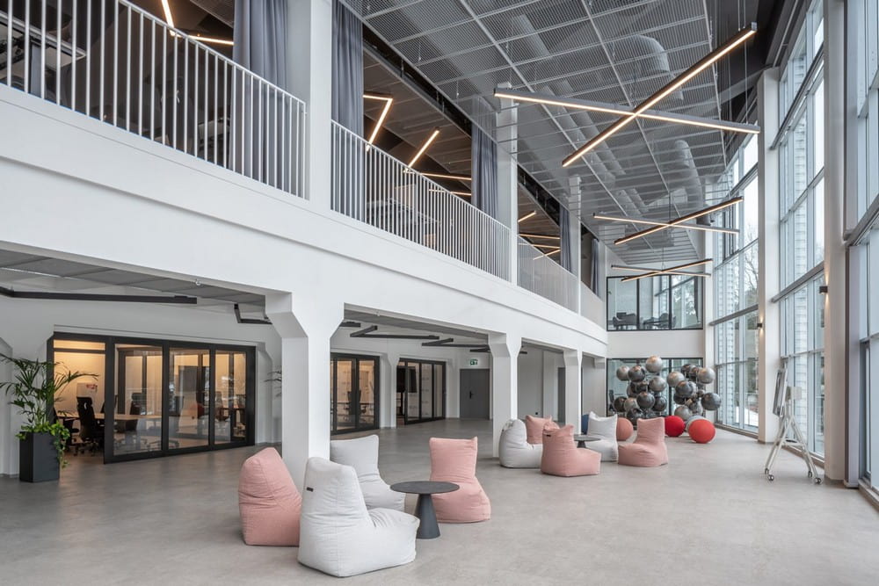The Power of Eclecticism – KRUK’s New Office Designed by BIT CREATIVE
The new KRUK Office in Wrocław spans nearly 6,000 m² and reflects a bold vision of how workplaces can evolve alongside their teams. Designed by BIT CREATIVE, the project fuses raw textures, artistic elements, and ergonomic solutions…

