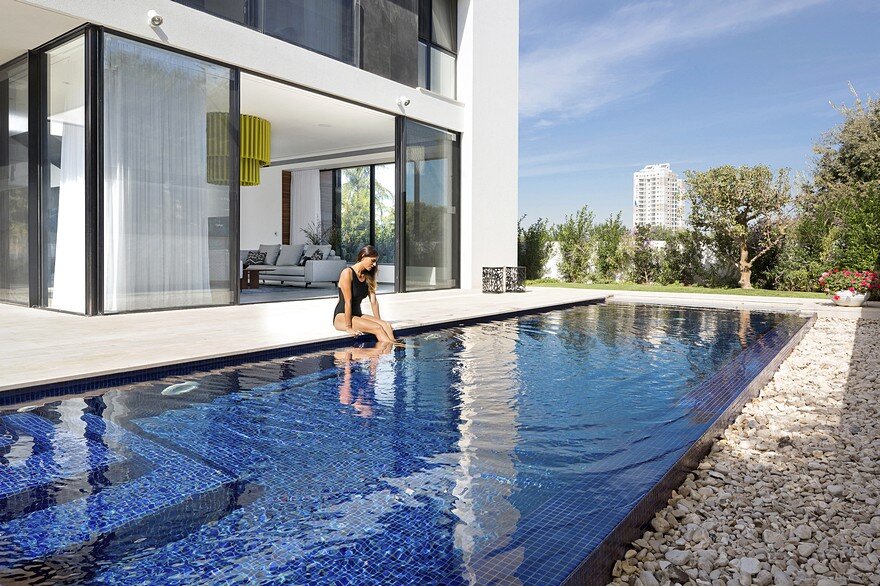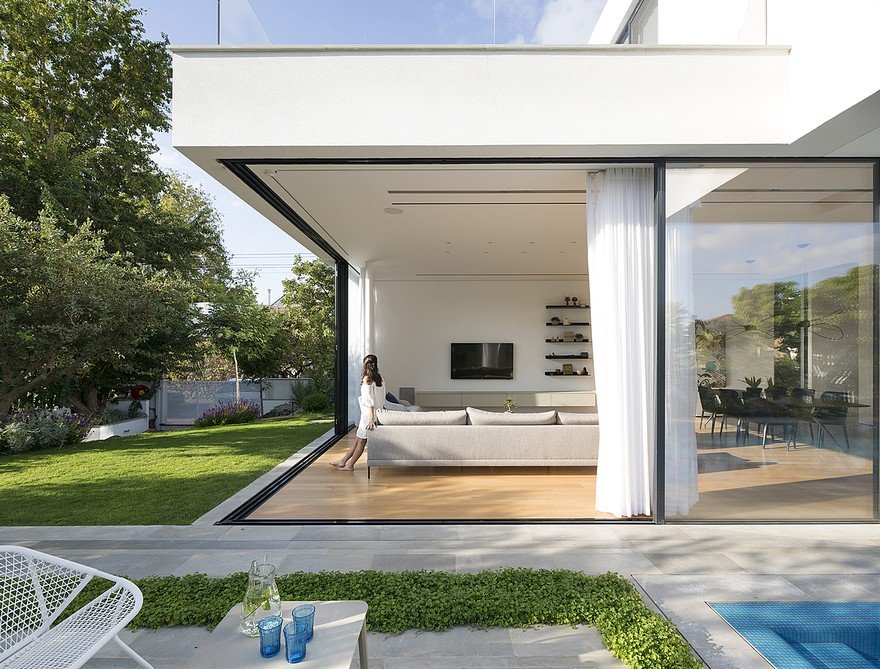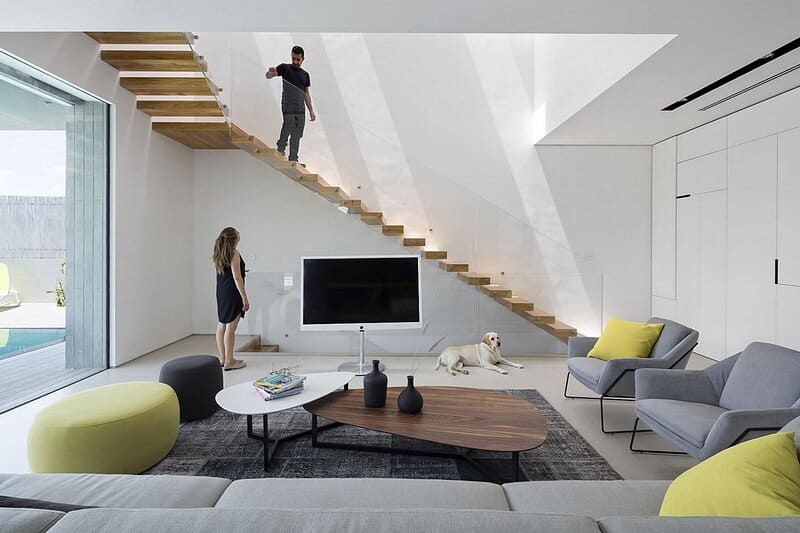Shachar Rozenfeld Architects
Shachar Rozenfeld Architects was established in 2009 by Yael Shachar and Lior Rozenfeld.
The firm specializes in comprehensive planning and interior design of private homes, office, residential and public buildings as well as the design of commercial spaces and showrooms.
The Organic Architecture concept, which stands as foundation for the firm’s operation, is considered one of the leading trends in contemporary architecture and is based on connecting structure and nature, which in turn is expressed in structures that harmonize better with their environment.
The assumption is that a building should function as one piece with each of its elements reflecting on the general design concept. The Organic Architecture concept strives to unify between interior and exterior and between the built and nature all in order to create a combined living environment enabling maximum advantage of the land.
Shachar Rozenfeld Architects provides a modern interpretation to traditional architecture by adding an original and updated thought process. As such, the firm is equipped with state-of-the-art technologies and the most updated and precise 3D imaging that exist on the market.
Yael Shachar graduated with honors from the Technion – Israel Institute of Technology – Faculty of Architecture and Town Planning. Among her outstanding works are the design and preservation of the Plaza Hotel in New York City; residential neighborhood concept in Romania and Vietnam; planning neighborhoods and residential towers in Israel and private homes for Israel’s upper thousandth.
Lior Rozenfeld graduated with honors from the Technion – Israel Institute of Technology – Faculty of Architecture and Town Planning. Among his outstanding works are office buildings, public buildings and residential buildings.
LOCATION: Hertsliya, Israel
LEARN MORE: sr-arc.co.il
The house us built on a square lot of 600m2 in diameter, designed as an L shaped bench facing the gard. The two sides of the L-shape home contain the public functions, facing the yard and wrapped…
Rishon LeZion House is a single-family house designed by Shachar Rozenfeld Architects, an Israeli studio founded in 2009 by the architects Yael Shachar and Lior Rozenfeld. The house is built on a narrow trapezoid lot, bordering a small green public…
Za House, built in Irus village Israel, has a footprint of 340 sqm. on a 500 sqm. lot. The project was completed by Shachar Rozenfeld Architects. Irus village itself was established five years ago, west of Nes Ziona, on open…



