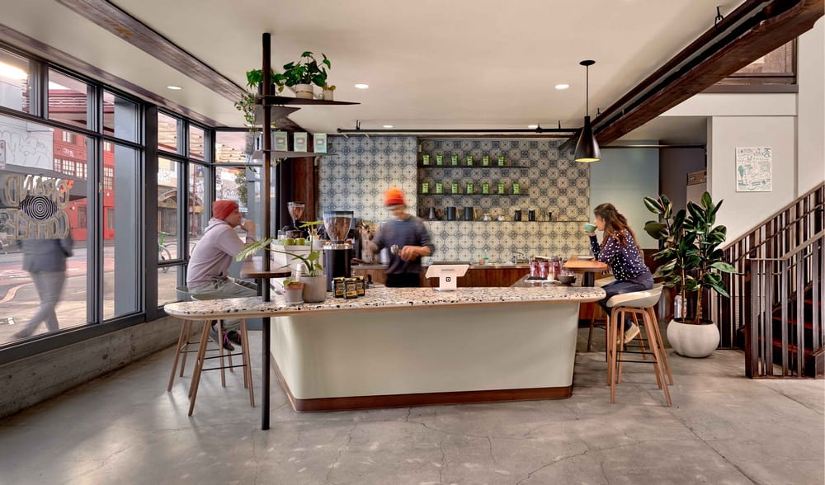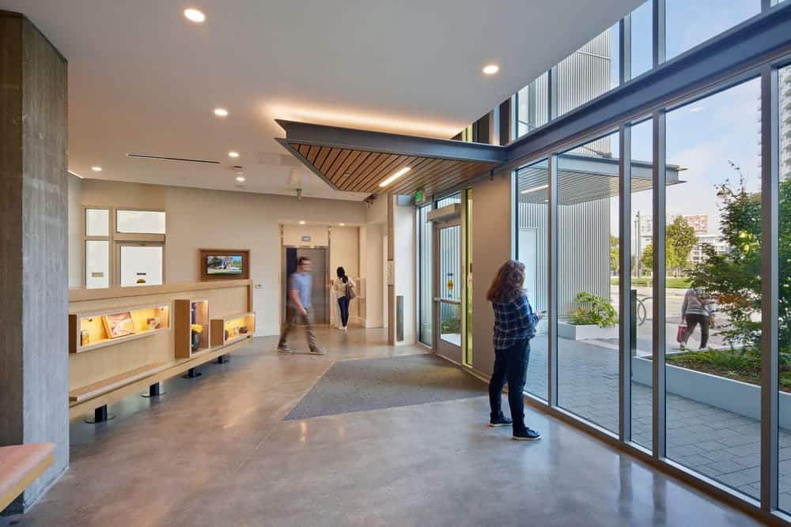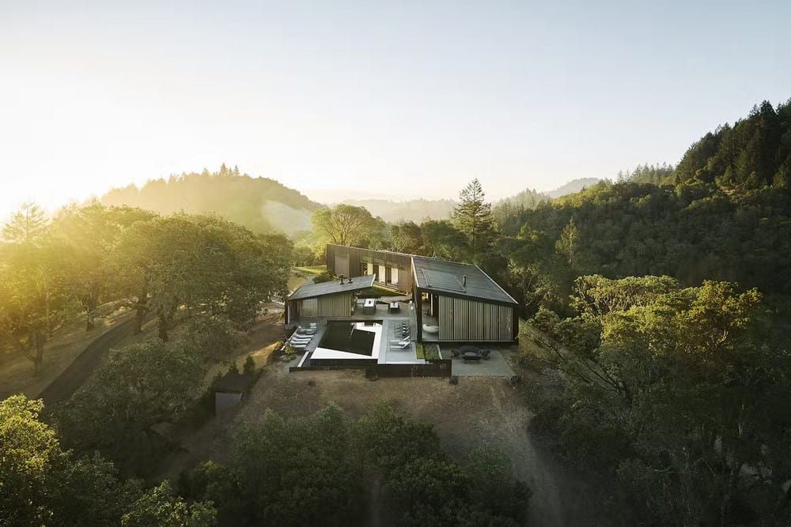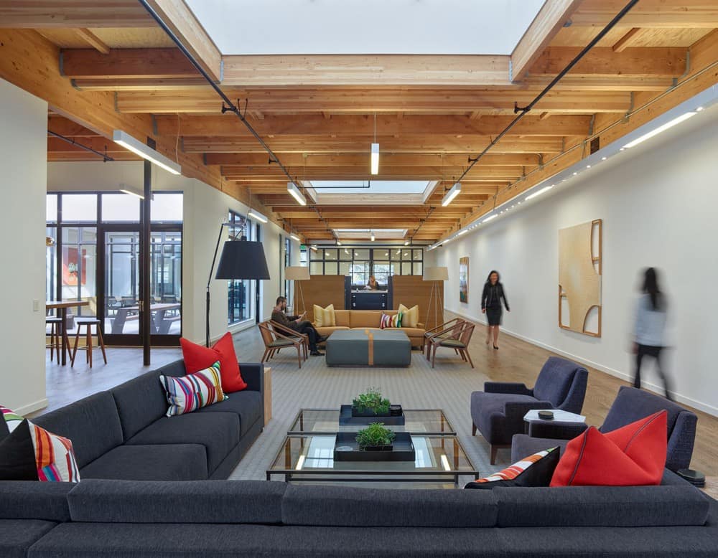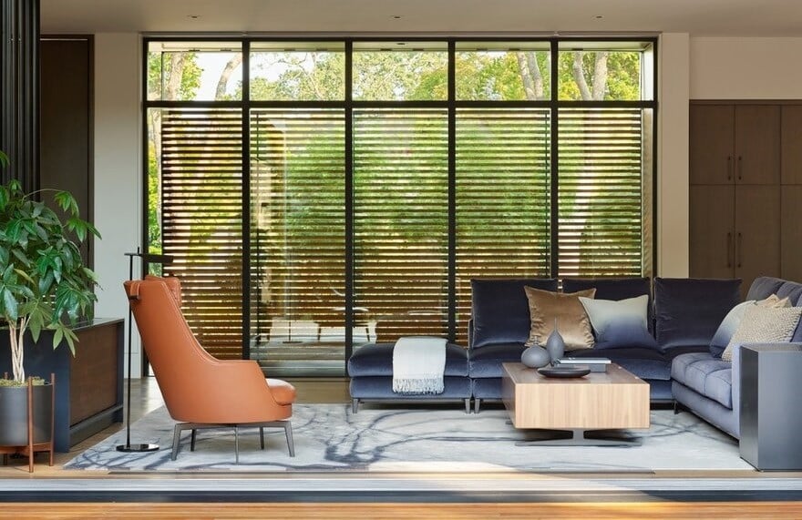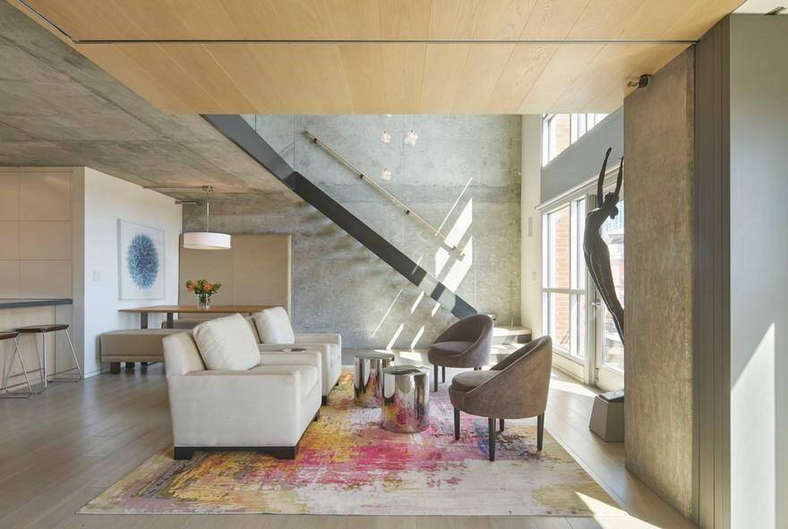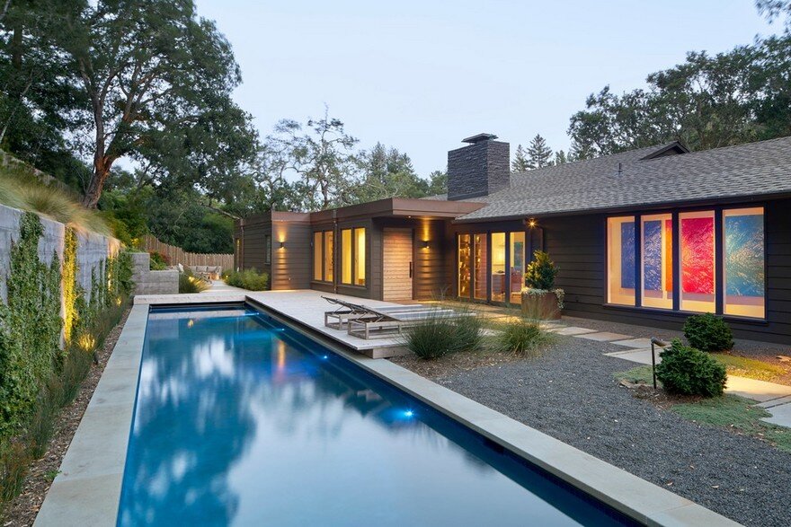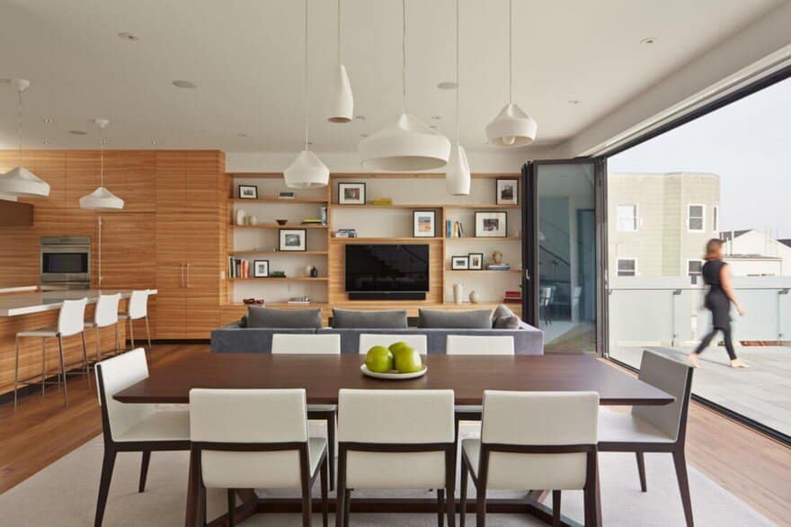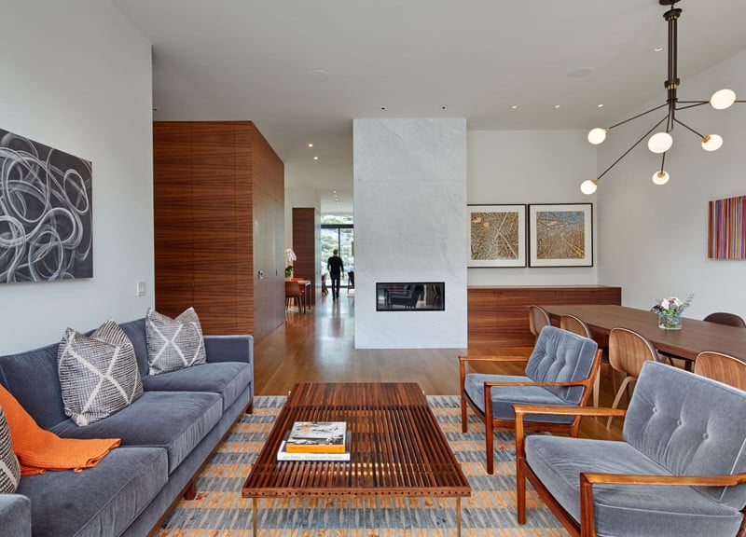Studio VARA
Studio VARA is an interdisciplinary design studio based in San Francisco, founded in 2013 by Maura Fernández Abernethy and Christopher Roach. As a minority woman-owned firm, it is deeply rooted in the Bay Area’s design and construction industry, offering architecture, landscape, and interior design services across a wide range of project types and scales. With a mission to build a better world for clients, community, and planet, Studio VARA combines technical expertise with a process-driven, collaborative approach that prioritizes sustainability, adaptability, and positive social impact.
The studio operates with the agility of a small practice and the capability of a larger firm, engaging with complex teams and regulatory environments while maintaining close client relationships. Studio VARA’s flexible and holistic design process ensures that each project is shaped by its unique context, resulting in thoughtful, high-performance spaces that reflect shared values and enrich everyday life.
LOCATION: San Francisco, California
LEARN MORE: Studio VARA
In San Francisco’s bustling Mission District, a unique coffee shop, Grand Coffee Too, stands as a testament to the evolving concept of ground floor retail spaces. It transforms from a commercial entity into vital social infrastructure.
The Sister Lillian Murphy Community, located in San Francisco’s Mission Bay, is a thoughtfully designed affordable housing project created by Paulett Taggart Architects in collaboration with Studio VARA. The project addresses the increasing demand for inclusive housing…
Perched atop an oak-studded hill west of Healdsburg, California, the Fire Country Lookout by Studio VARA serves as a multi-generational family retreat and a forward-thinking prototype for sustainable living in the “post-climate-change” West.
This adaptive reuse project transforms the most banal of commercial box buildings into a light-filled courtyard office space specifically outfitted for a discerning, high-end residential builder with an exclusive clientele.
A young couple approached Studio VARA to design a new ground-up residence for their busy family of five on a prominent yet petite corner lot in Old Palo Alto. With a generous program and a limited allowable…
Offering spectacular Bay Bridge views, this two-level loft was an uninspired white box chopped up into many small rooms. Having worked with the owners on another home in the Carmel Valley, the designers wanted to bring a…
When the owners purchased this 1970’s ranch home in Kentfield, Marin County, it was dark, dank, and in danger of sliding down a hill. The interior was dated and needed to be updated to modern standards.
A research scientist with an eye for detail approached us with a modest vision and a couple of basic practical needs: First, transform a 1908 Noe Valley cottage– with a history of subpar alterations – into a…
On a steep downhill lot, we attained the rare opportunity to design this new ground-up house in San Francisco; taking advantage of its vertical arrangement to achieve both intimacy and generosity.

