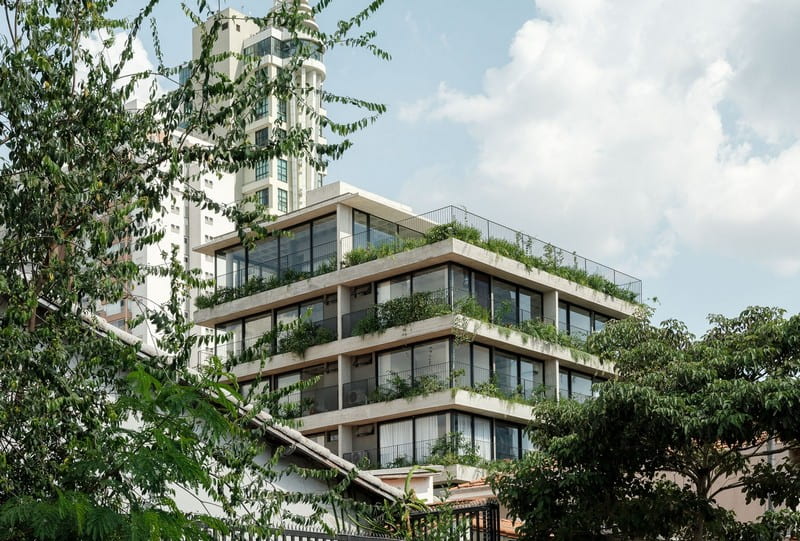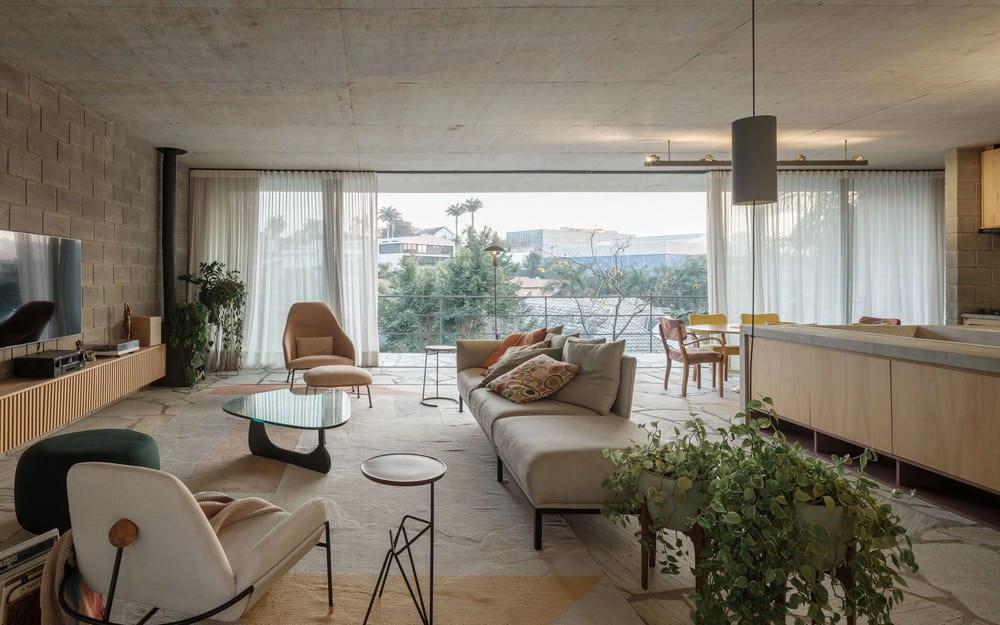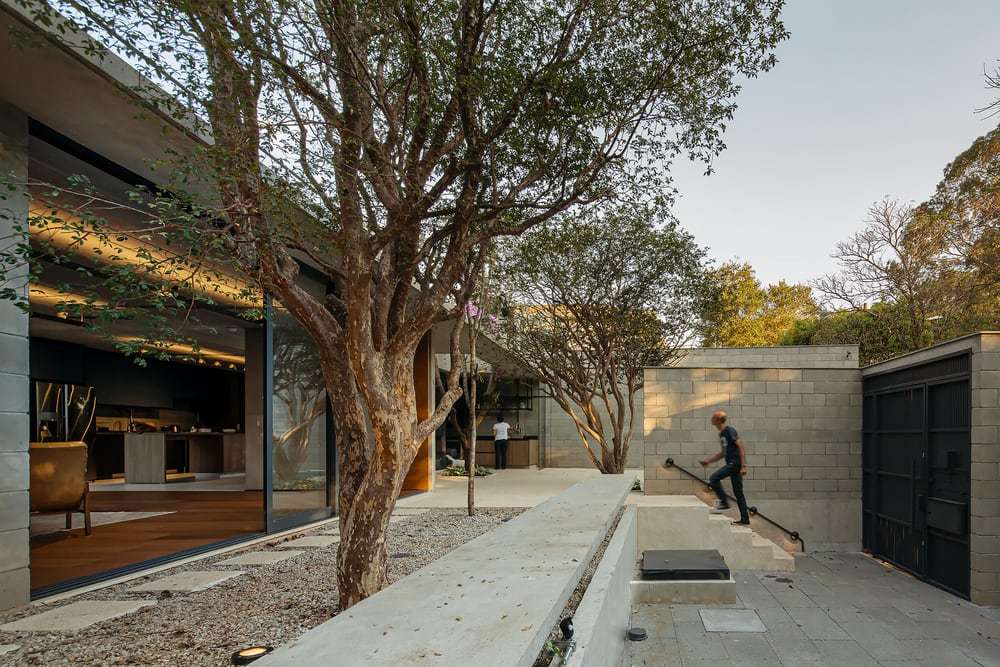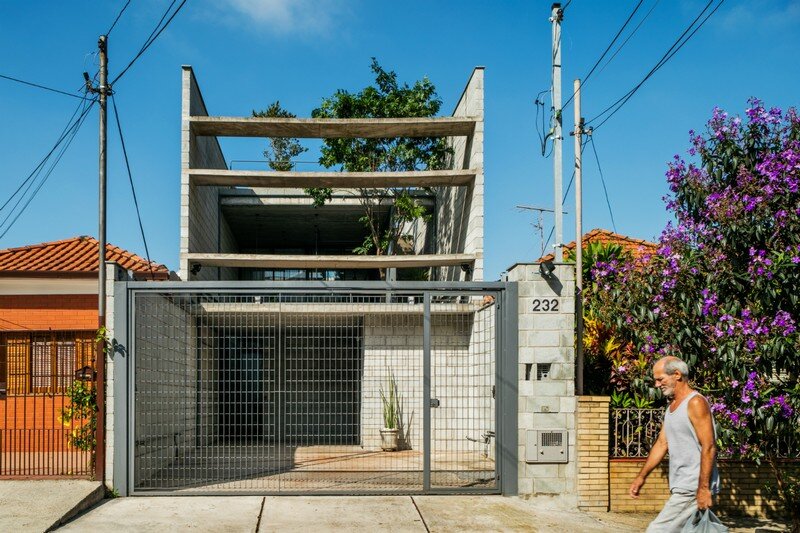Terra e Tuma Arquitetos Associados
Terra e Tuma Arquitetos Associados brings together the complementary expertise of Danilo Terra, Pedro Tuma, Juliana Terra, and Fernanda Sakano to deliver architecture that maximizes each site’s potential—from large‑scale neighborhood interventions in high‑risk zones to intimate residential remodels. Guided by a commitment to environmental integration and material integrity, the team balances comfort and quality in every project, ensuring that each design both responds to its context and elevates daily living.
Operating with a flexible, networked structure, the studio collaborates seamlessly with sociologists, anthropologists, engineers, and fellow architects to develop truly multidisciplinary solutions tailored to the unique demands of each commission. Their work—recognized and exhibited at the Venice, Rotterdam, and Quito Biennials and honored with numerous national and international awards—demonstrates a dynamic approach that marries social insight with rigorous design, resulting in resilient, innovative, and impactful built environments.
LOCATION: São Paulo, Brasil
LEARN MORE: Terra e Tuma Arquitetos Associados
Located in São Paulo’s Brooklin neighborhood, Manguatá Building by Terra e Tuma Arquitetos Associados explores how compact urban housing can coexist harmoniously with the city. The project features 22 apartments ranging from 46 to 84 m², distributed…
The Morumbi House by Terra e Tuma Arquitetos Associados is a masterclass in precision and site sensitivity. Designed to harmonize with São Paulo’s distinctive topography, the residence sits transversely on its plot, set back from the street…
In this project, the design of the house comes with some special conditions of the place where it is inserted, a garden neighborhood in the city of São Paulo. The flat and wide ground found by the family…
This house represents a very common situation in São Paulo, a long and narrow ground [5.6×30.0m], with only the front elevation free of interference of the buildings around it. The challenge increased from the moment that we had…




