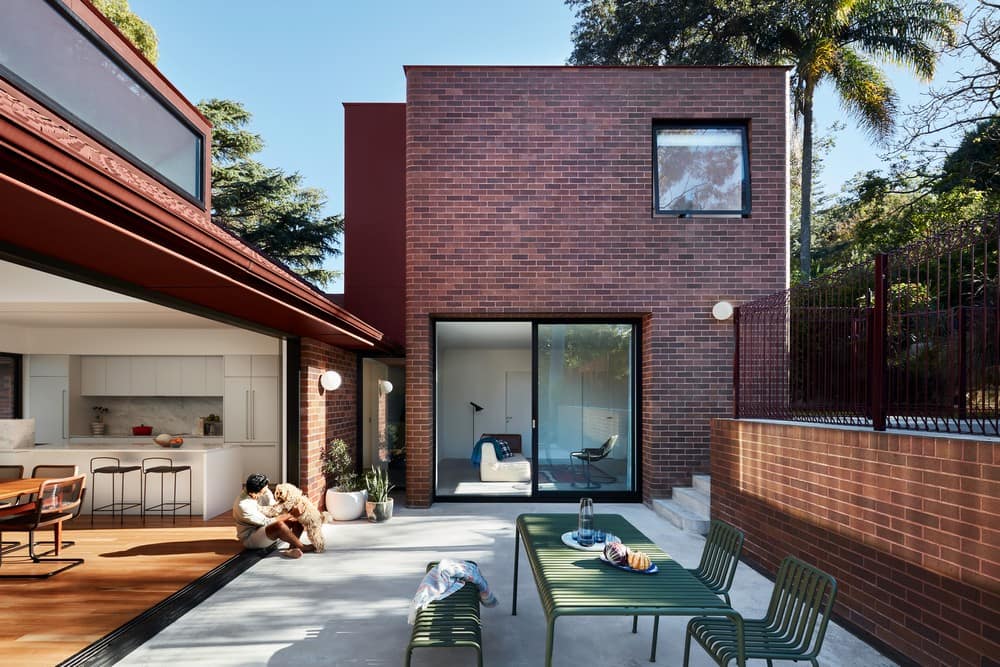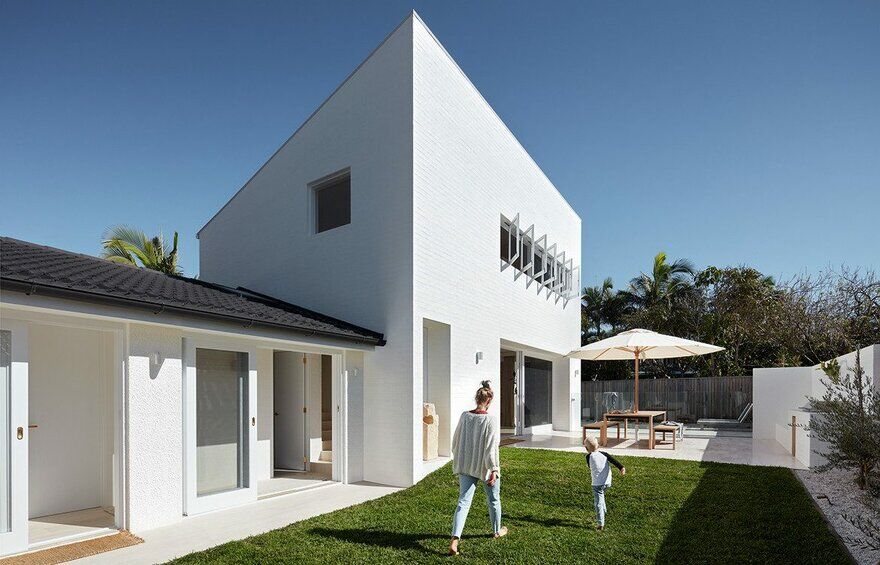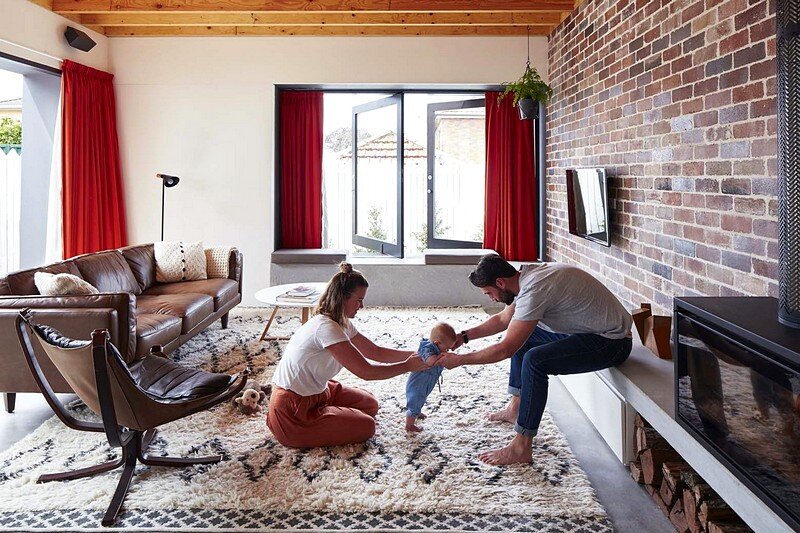Those Architects
Those Architects is a dual‑base studio with offices in Byron Bay and Sydney, Australia, dedicated to exploring the interplay between architecture, landscape, climate, and social context. Founded by Simon Addinall (B.Design, B.Arch, NSW Reg. No. 8420) and Ben Mitchell (B.Design, B.Arch (Hons), NSW Reg. No. 8787), the practice brings together creative inquiry and technical expertise to craft buildings that are both rigorously designed and deeply attuned to their environments. Whether responding to coastal conditions, rural landscapes, or urban settings, Those Architects prioritizes seamless indoor–outdoor connections and material choices that enrich the occupant’s experience.
Simon and Ben lead each project from concept through completion, combining their shared belief that architecture should elevate daily life with a respect for the unique opportunities each site offers. Simon’s focus on climate‑responsive design and Ben’s emphasis on emotional and functional performance ensure that every commission—be it bespoke housing or commercial work—lifts the spirit, engages the senses, and works exceptionally for its users. Collaborating closely with clients and consultants, Those Architects delivers thoughtful, context‑driven spaces that resonate with both place and purpose.
LOCATION: Sydney, Australia
LEARN MORE: Those Architects
A mini tower addition turns a modest suburban bungalow into a versatile courtyard home, with only a small increase to the footprint. The distinctly modern new form is softened with curved lines, echoing the original mid-century home.
Designing for the realities of a sub tropical climate – with its harsh sunlight, summer heat and oppressive humidity, winter chills, damp, corrosive air borne salt, high rainfall and occasional tropical storms and fierce winds– requires a…
Those Architects have transformed a small, inter-war semi detached Sydney house into a light-filled home for a young family. The new addition to Maroubra House wraps around a north-facing courtyard whilst re-connecting the dwelling to the outdoors and…



