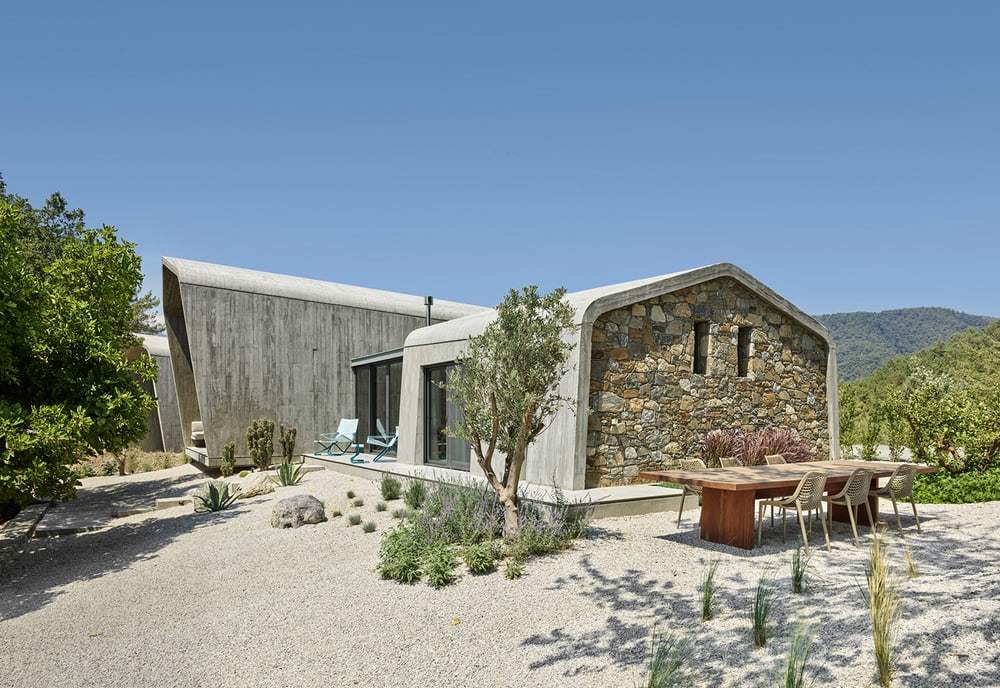URAStudio
URAStudio is an interdisciplinary design firm founded by Emir Uras, with roots in architectural practice and a broad portfolio spanning residential, educational, healthcare, workplace, and recreational projects. Established in Los Angeles in 1995 and relocated to Istanbul in 1998, URAStudio crafts spaces that inspire how people live, learn, heal, work, and play. By combining rigorous architectural methodology with a heart‑centered approach, the studio delivers environments that facilitate activity and elevate the human spirit, tailoring each design to its purpose and context.
Under Emir Uras’s leadership—shaped by studies at the Architectural Association in London, Kingston Polytechnic, and a Master’s from the Southern California Institute of Architecture—URAStudio emphasizes innovation and mentorship. Since 2014, the practice has continued a legacy of collaboration begun with Uras Dilekci Architects, while Emir’s teaching roles at Bilgi University and Yildiz Technical University have influenced a new generation of architects. URAStudio remains committed to design excellence, interdisciplinary exploration, and creating joyful, purpose‑driven places.
LOCATION: Istanbul, Turkey
LEARN MORE: URAStudio
U House unfolds as two inverted concrete shells—one grand, one intimate—arranged around a central, multifunctional courtyard. By carving raw forms into human‑scaled volumes, the design balances monumental presence with everyday comfort.

