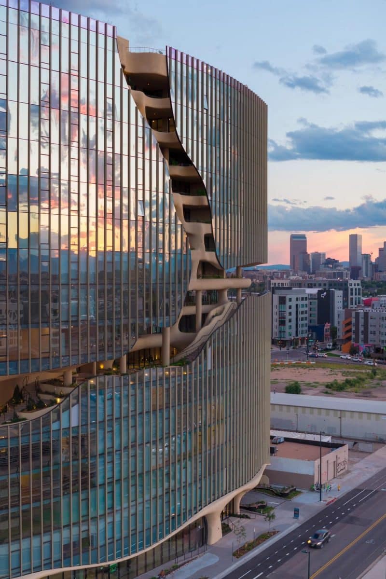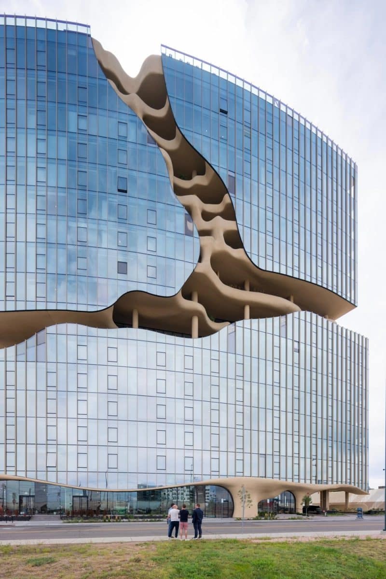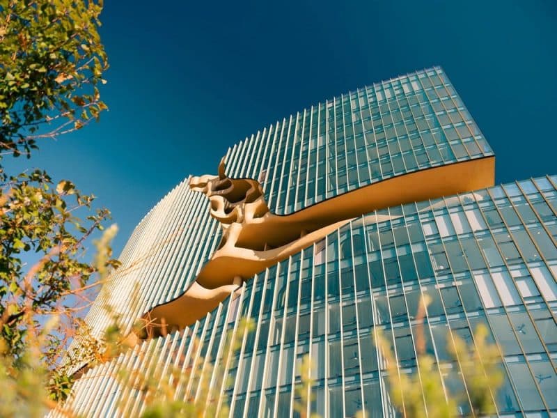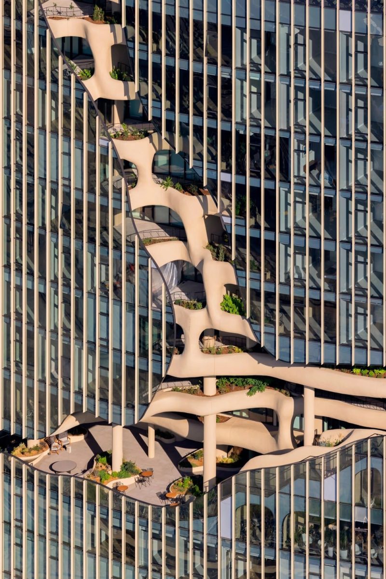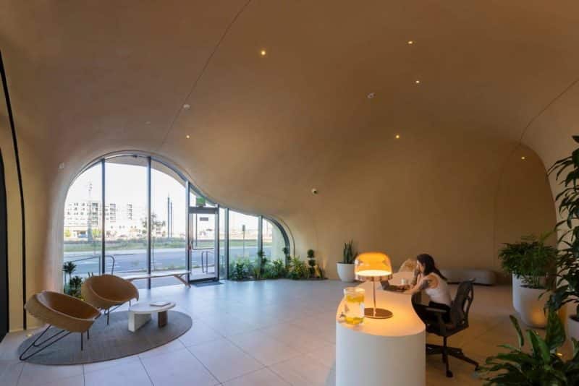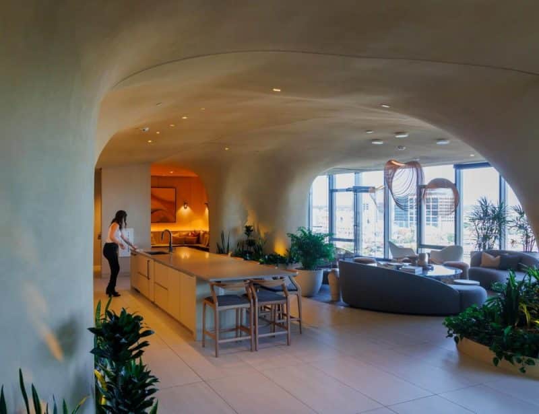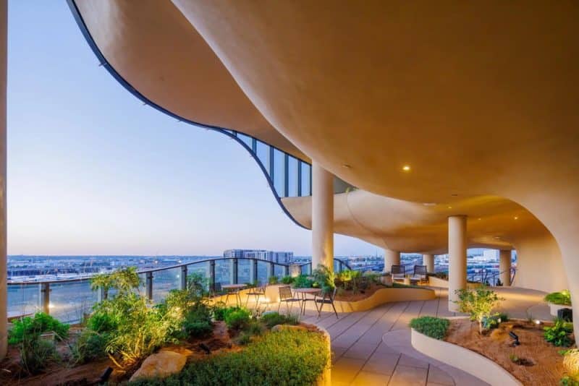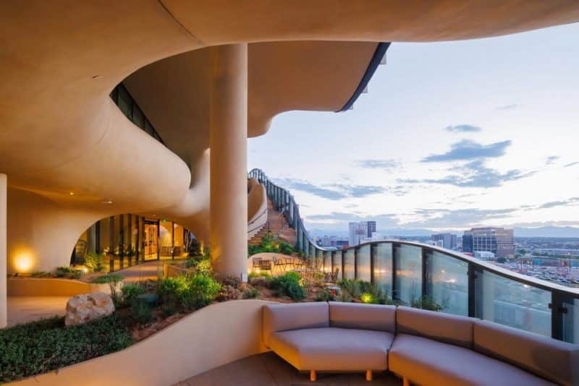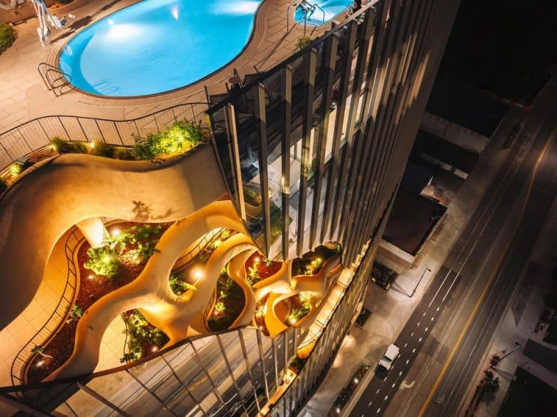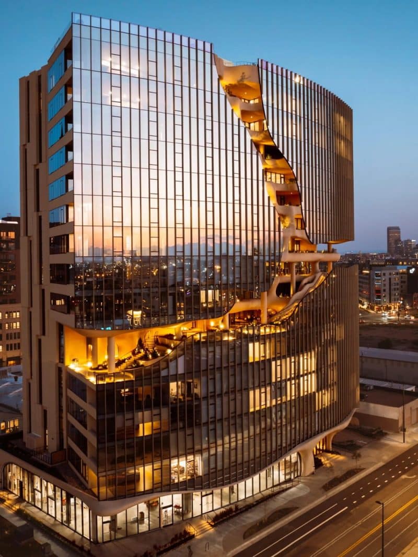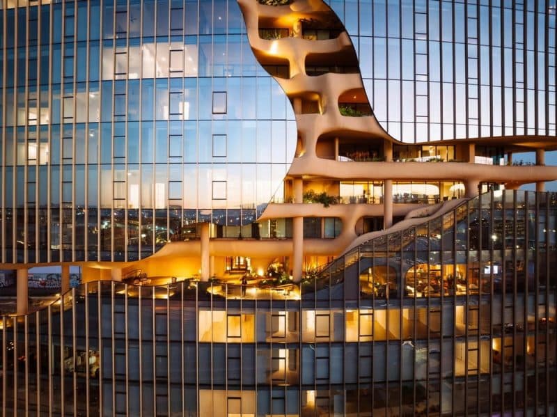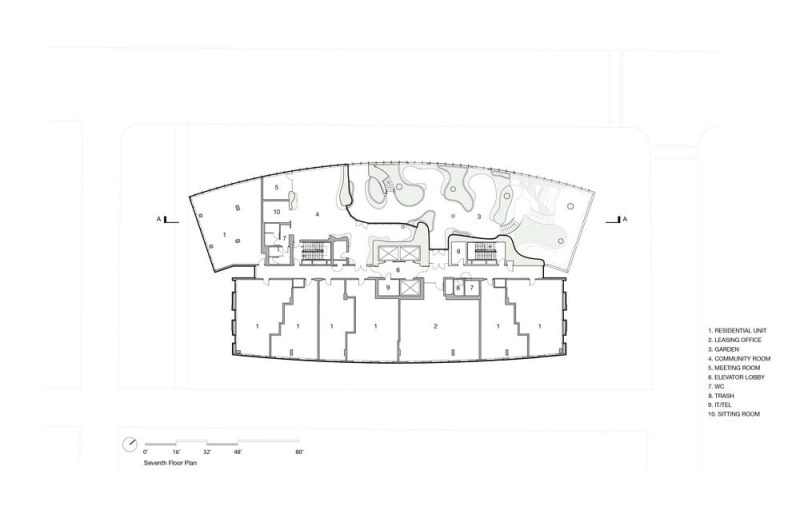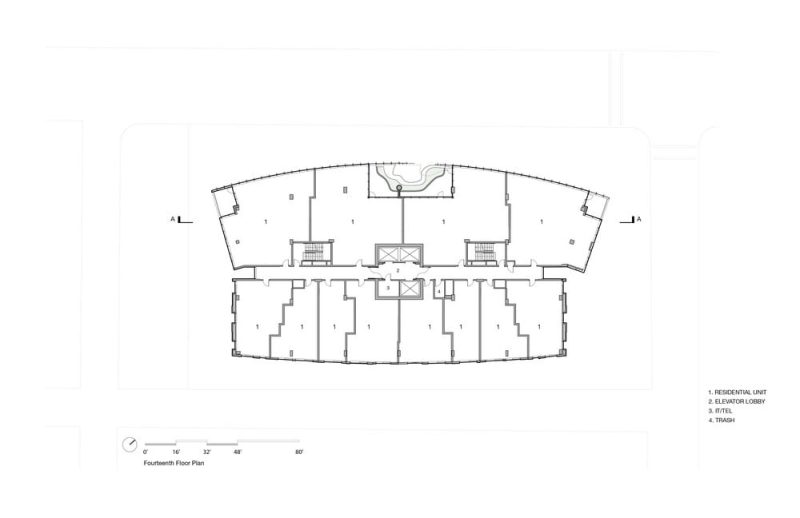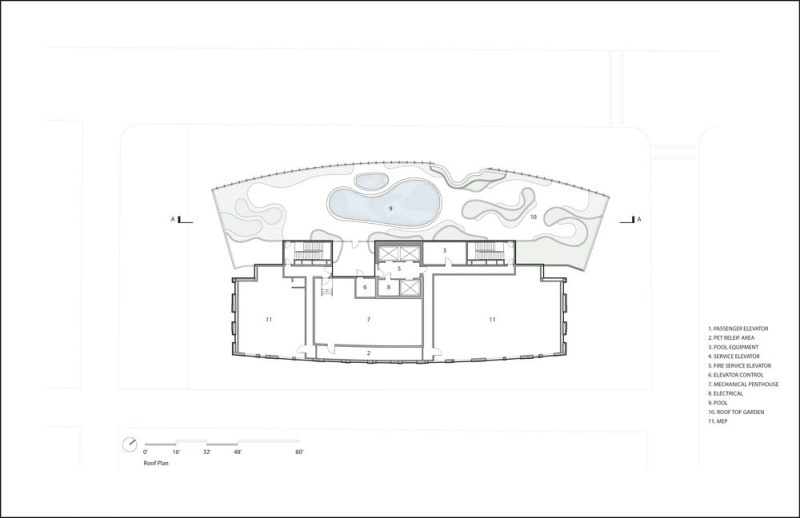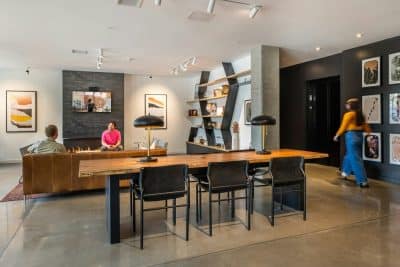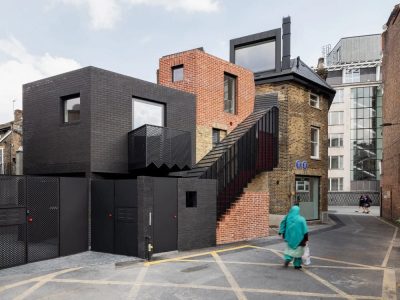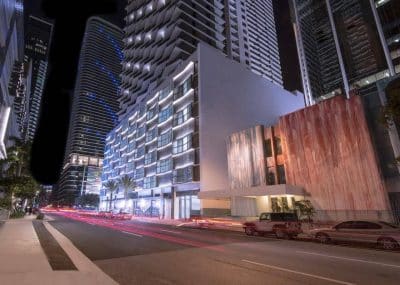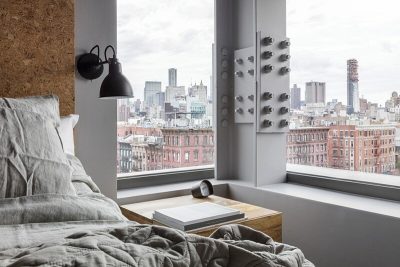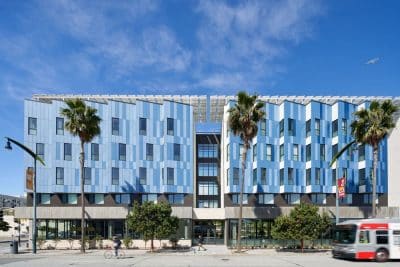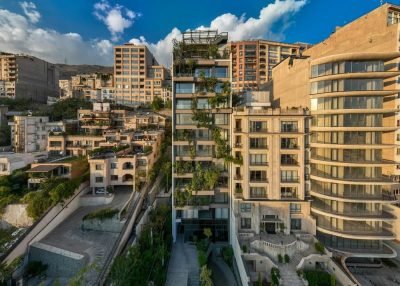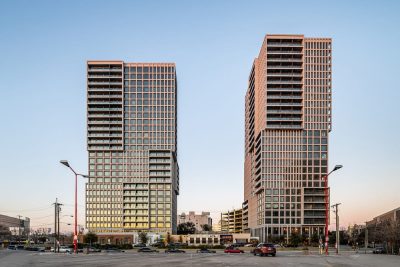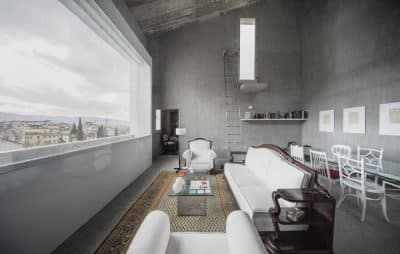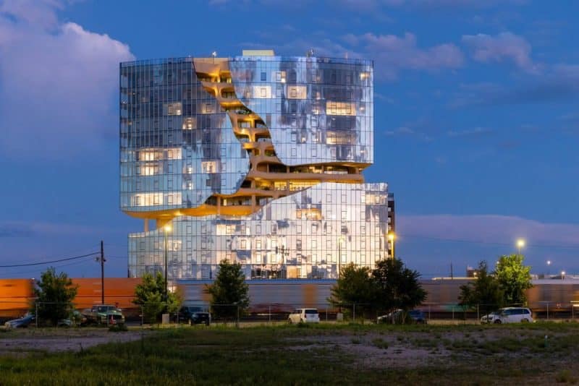
Project: One River North
Architecture: MAD architects
Principal Partners: Ma Yansong, Dang Qun, Yosuke Hayano
Design Team: Jon Kontuly, Flora Lee, Peng Xie, Edwin Cho, Horace Hou, Yunfei Qiu, Evan Shaner, Shawna Chengxiang Meng
Executive Architect, Landscape: Davis Partnership Architects
Interior Designer: The Interior Studio, Davis Partnership Architects
Contractor: Saunders Construction
Structural Engineer: Jirsa Hedrick
Location: Denver, Colorado, United States
Area: 342674 ft2
Year: 2024
Photo Credits: Iwan Baan, Parrish Ruiz De Velasco, Vic Ryan
Located in Denver’s River North Art District (RiNo), One River North by MAD Architects is a groundbreaking mixed-use development that reimagines urban living. Rising 16 stories, the building features a striking glass facade interrupted by a dramatic, canyon-like crack that carves through its structure. This design not only creates a visual connection to Colorado’s rugged landscapes but also offers residents a unique vertical experience inspired by the state’s natural terrain.
A Vertical Landscape for Urban Living
One River North is more than just an apartment building—it’s a vertical landscape designed to evoke the feeling of hiking through Colorado’s mountains. As MAD Principal Architect Ma Yansong explains, the goal was to create a space where residents feel immersed in nature, as if living within a canyon itself.
From the 6th to the 9th floor, residents can traverse a canyon trail that winds through curated environments inspired by Colorado’s foothill and canyon ecosystems. The sound of cascading water, audible from the street below, enhances the immersive experience. This innovative approach integrates natural elements into urban architecture, fostering a deeper connection between residents and their surroundings.
A Response to Denver’s Environment and Culture
Denver is a city defined by its proximity to the Rocky Mountains and its vibrant outdoor culture. One River North responds to this context by blending high-density urban housing with a lifestyle centered on wellness and accessibility. The building’s design encourages exploration, well-being, and a connection to nature, reflecting the active culture of its residents.
The River North Art District (RiNo), once an industrial hub, has transformed into a thriving center for artists, creators, and outdoor enthusiasts. One River North complements this evolution by offering a walkable, community-focused environment that strengthens residents’ ties to each other and the natural world.
Design Features and Amenities
The building includes 187 rental units spread across 15 floors, along with a 9,000-square-foot ground-floor retail space that seamlessly integrates into the surrounding streetscape. The exterior materials and plantings flow into the interior, blurring the boundaries between indoors and outdoors.
At the heart of the design is the Canyon, a four-story amenity space inspired by natural erosion and designed to evoke a slot canyon. This feature contrasts with the building’s clean geometric lines, creating a dynamic visual and sensory experience. The Canyon includes over 13,000 square feet of landscaped terraces, water elements, and outdoor seating areas, offering breathtaking views of the city and fostering a strong connection to nature.
The rooftop terrace, located 16 stories above street level, is an alpine-inspired space featuring a pool, spa, and garden. With unobstructed views of the Rocky Mountains and the Denver skyline, it serves as a serene retreat for residents.
Sustainability and Wellness
One River North has earned Fitwel certification, a prestigious recognition awarded to fewer than 1,000 buildings worldwide. This certification highlights the project’s commitment to promoting the physical and mental well-being of its residents. The building’s design emphasizes placemaking and community, setting a new standard for urban living focused on health and wellness.
The landscape design draws inspiration from Colorado’s diverse biomes, incorporating resilient plant species that thrive across the four seasons. Over time, the greenery will flourish, transforming the Canyon into a lush, thriving environment that enhances the residents’ experience and contributes to the surrounding community.
Conclusion
One River North by MAD Architects is a bold reimagining of urban living, seamlessly blending architecture with nature. By integrating immersive natural experiences into a high-density urban setting, the building fosters a sense of community and connection to the environment. With its innovative design, commitment to wellness, and thoughtful amenities, One River North sets a new benchmark for sustainable and human-centered urban development.
