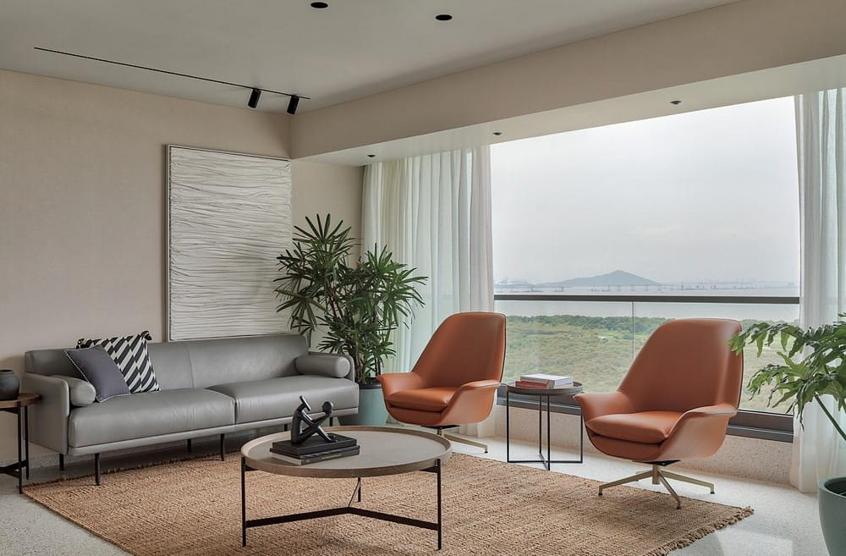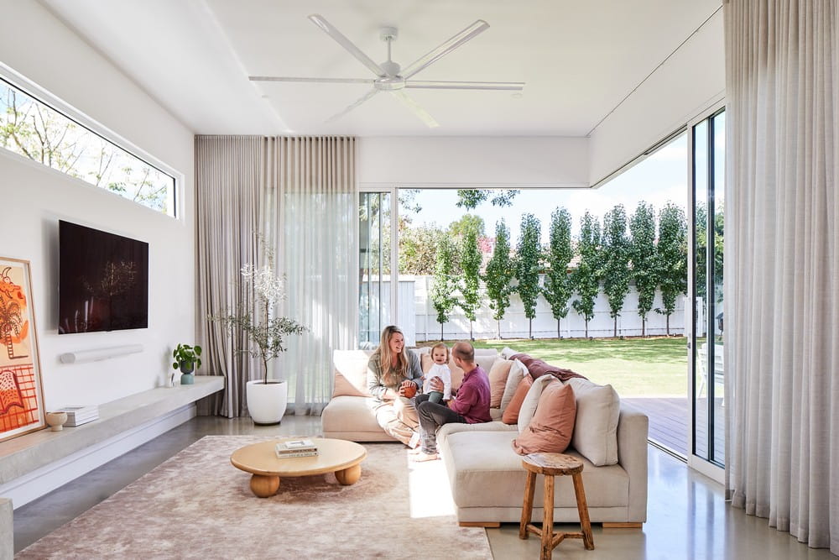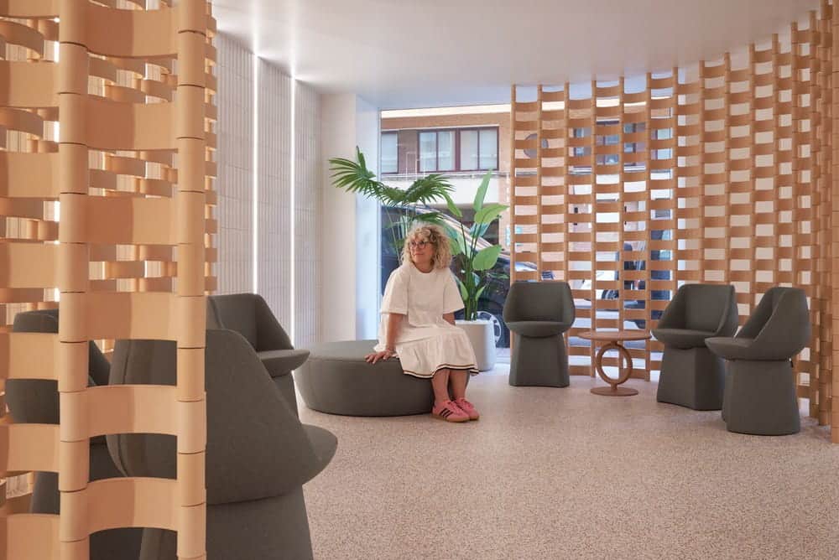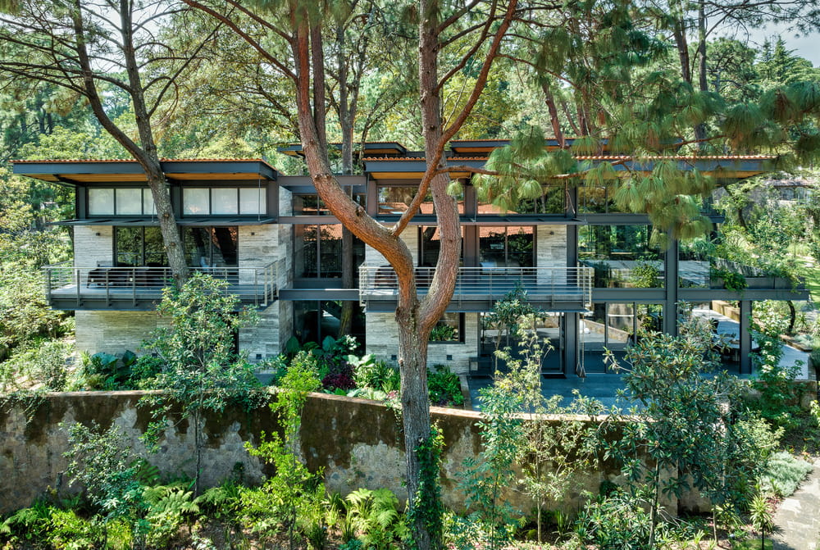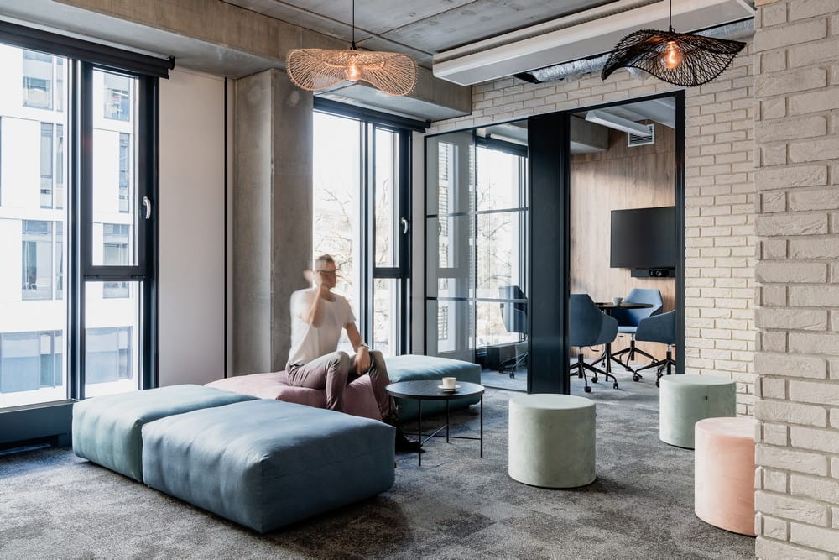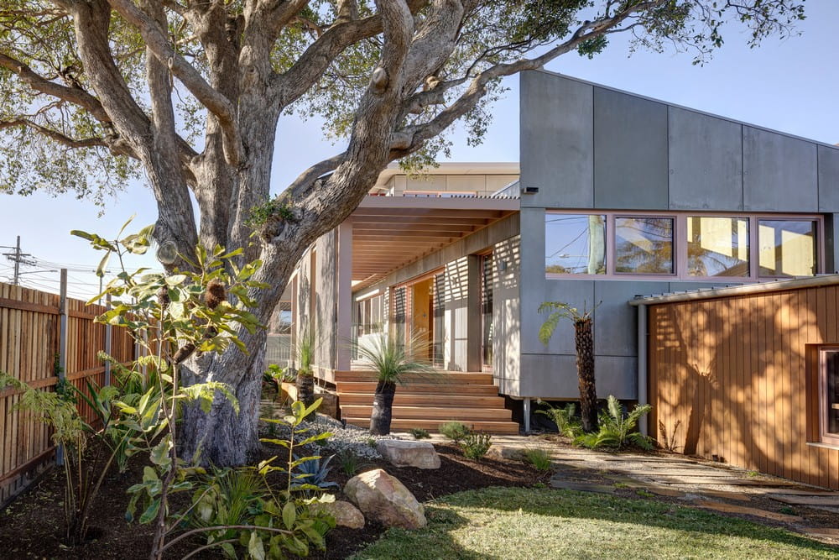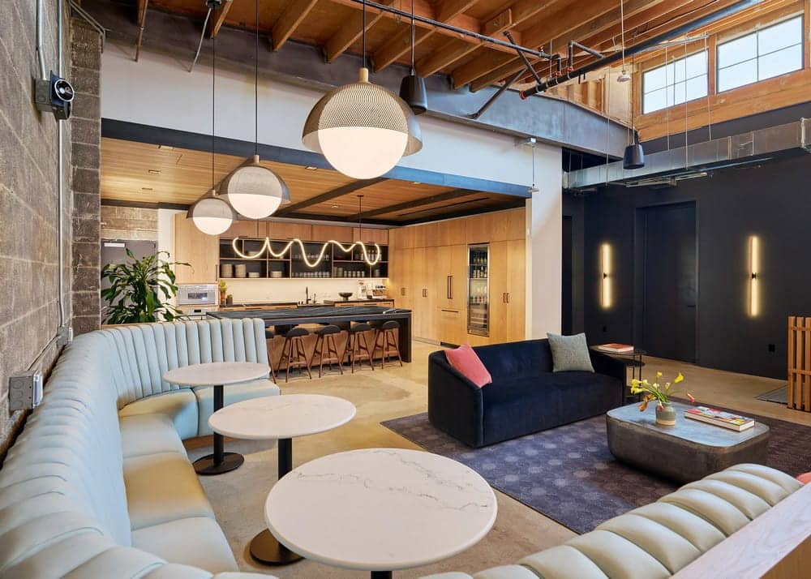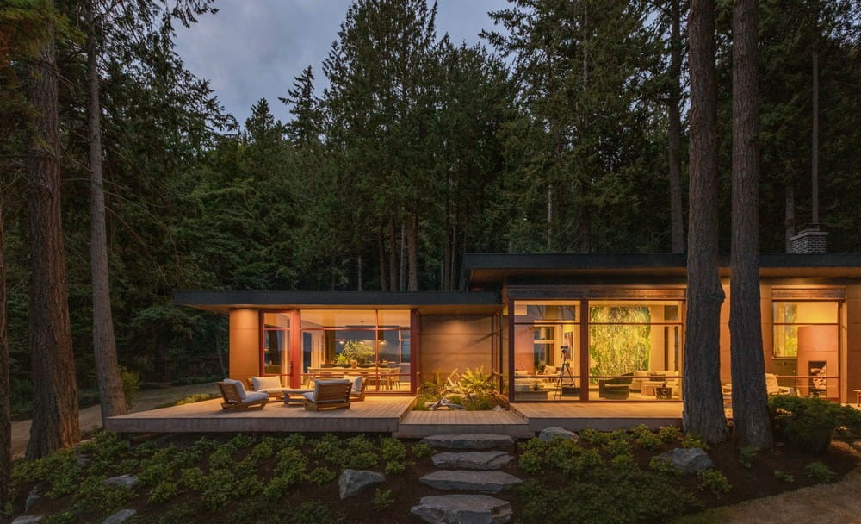Service Apartment / ZERO9
The Service Apartment project, designed by ZERO9 for a Delhi-based family with a large business presence in Mumbai, embodies the essence of “a home away from home.” The clients sought a simple, minimalist retreat, and ZERO9 delivered by designing a space that highlights the stunning views of the Mumbai creek and skyline.

