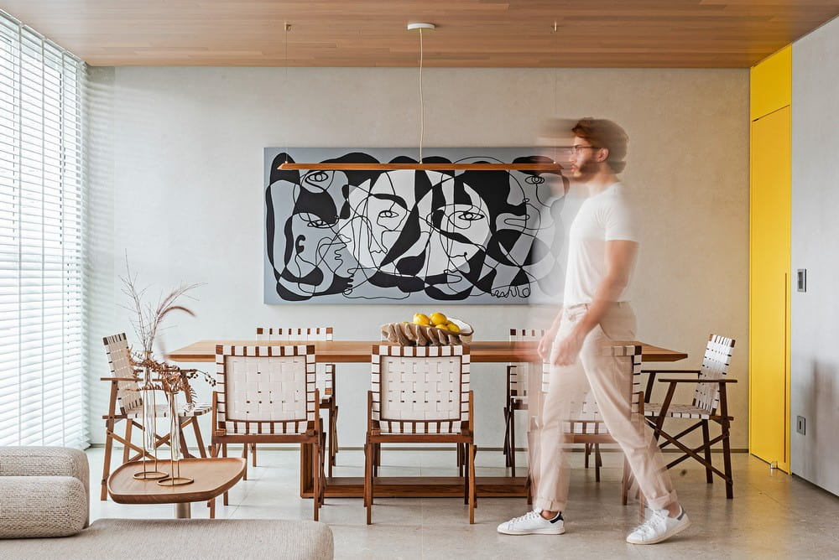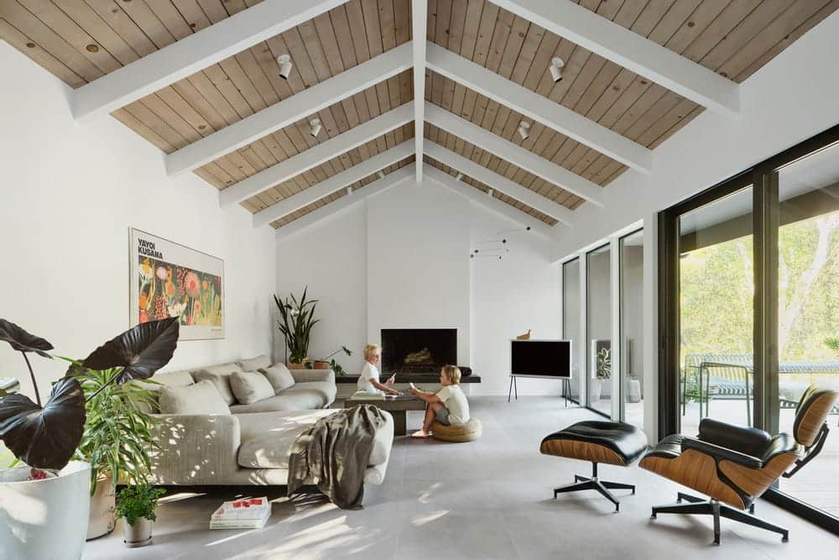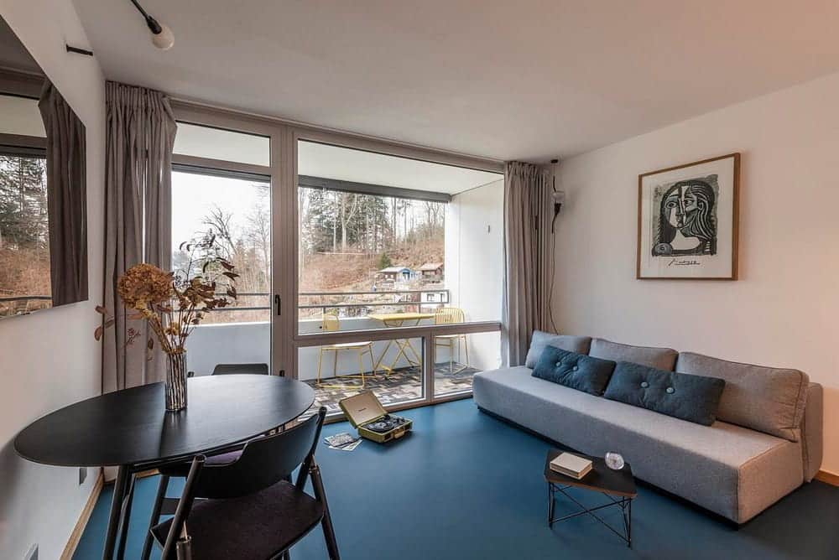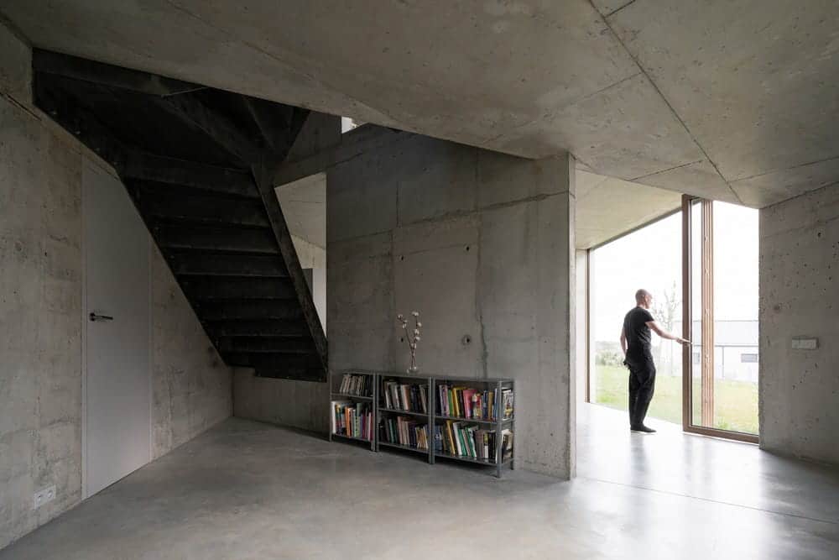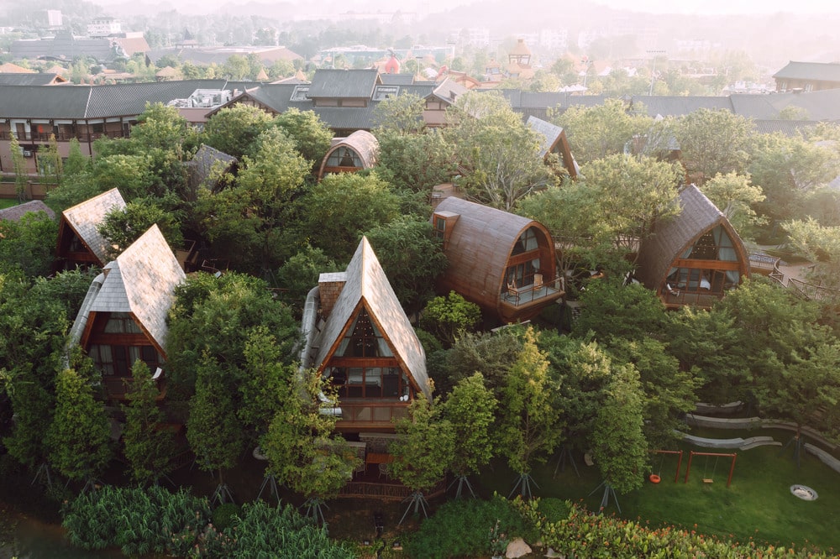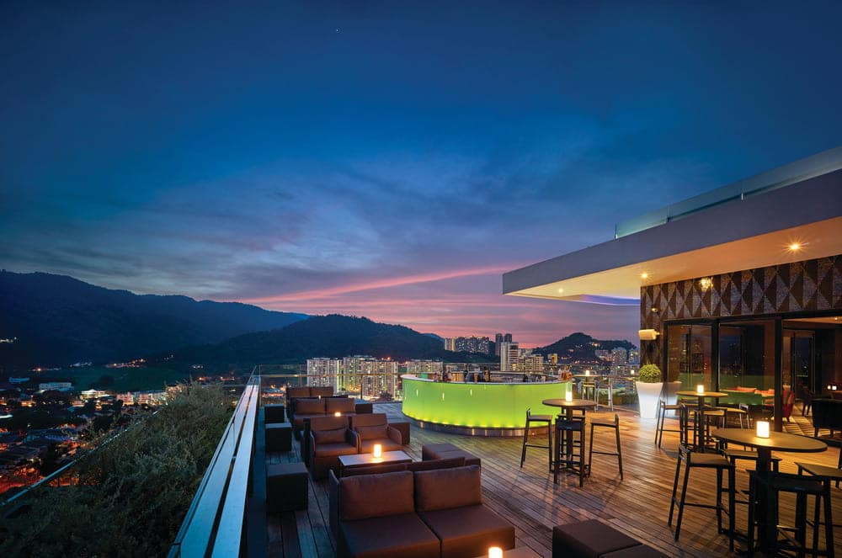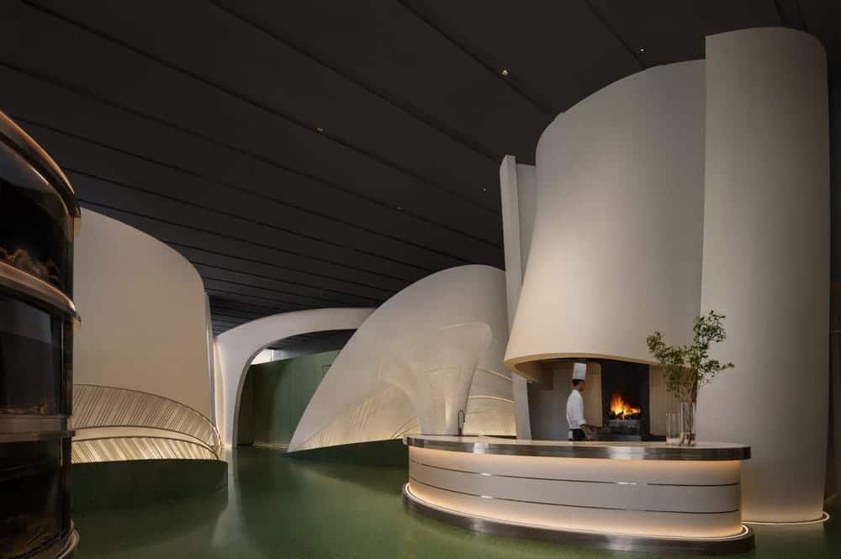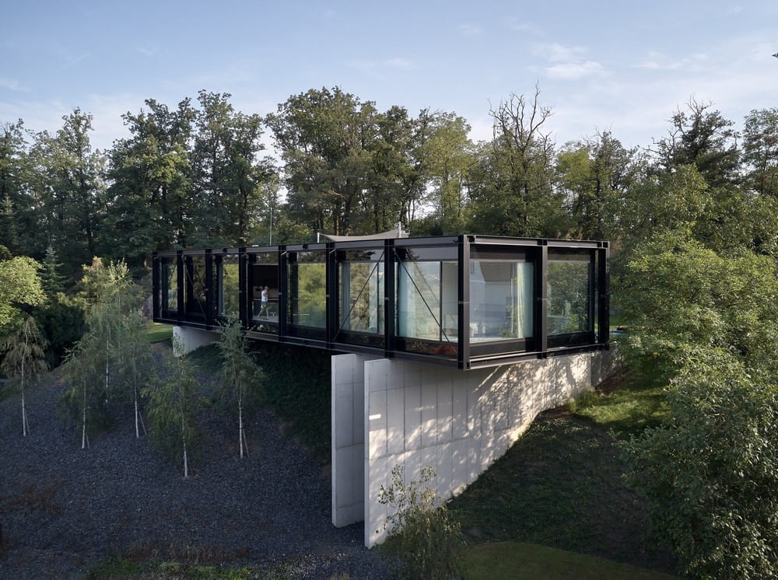Hugo Lange Apartment / Estúdio Elmor
Estúdio Elmor designed Hugo Lange Apartment as a peaceful retreat for a single entrepreneur who loves surfing. Moreover, the project draws inspiration from coastal life, translating the calm energy of the sea into a bright, welcoming home in São Paulo.

