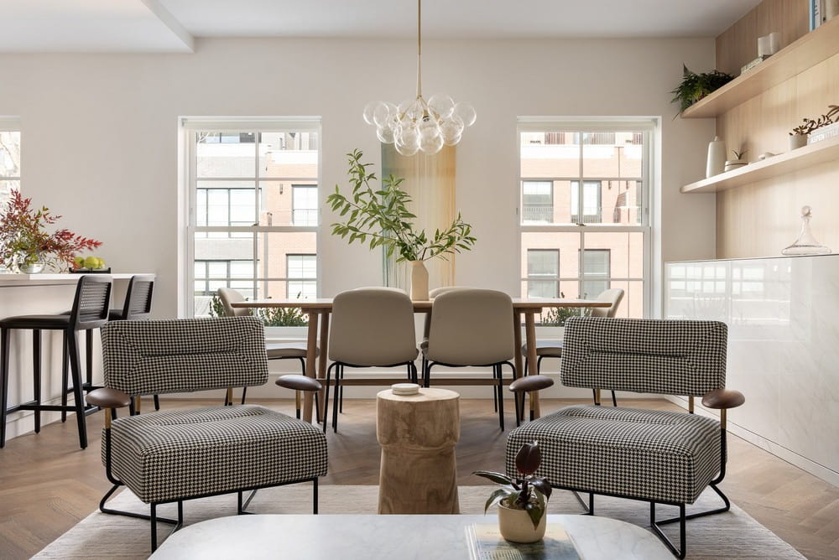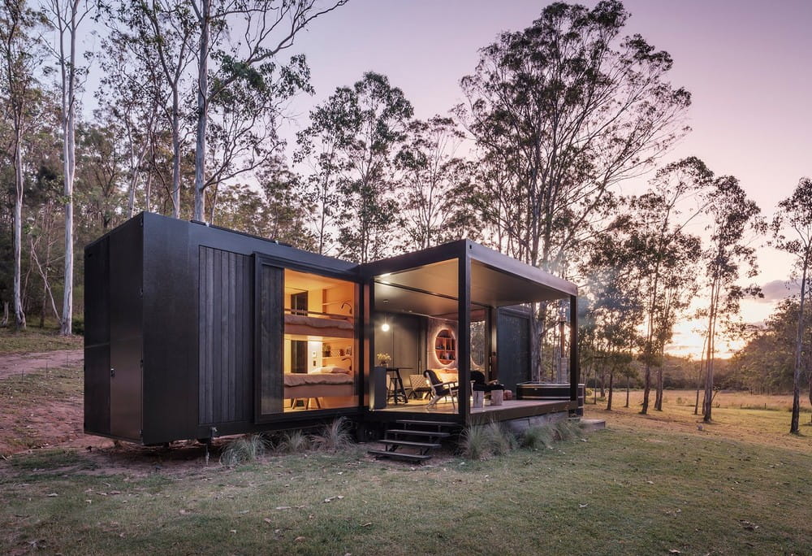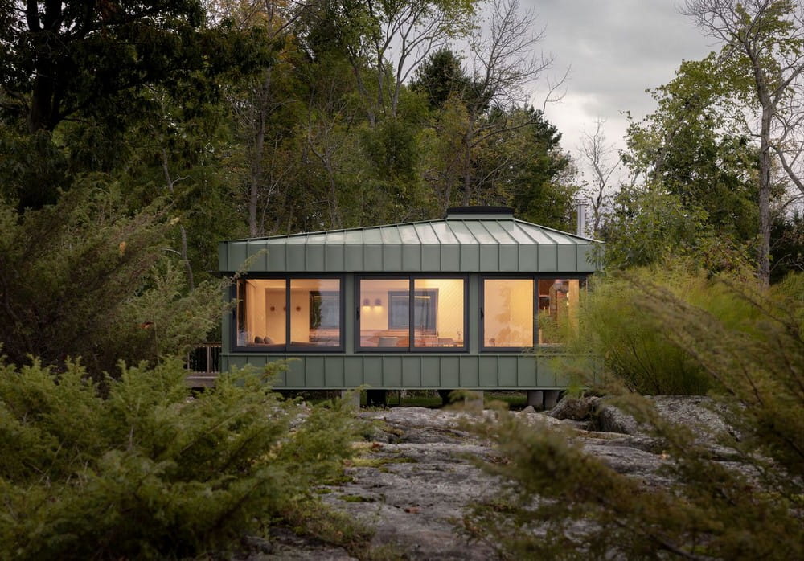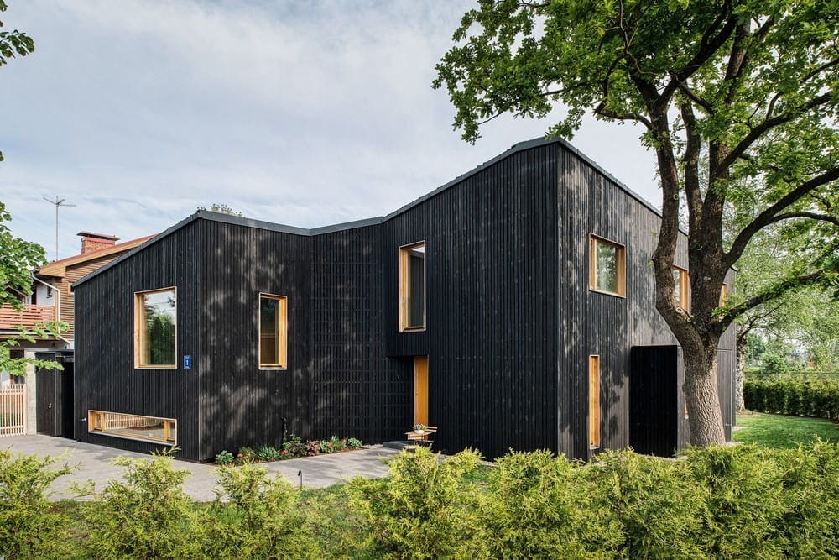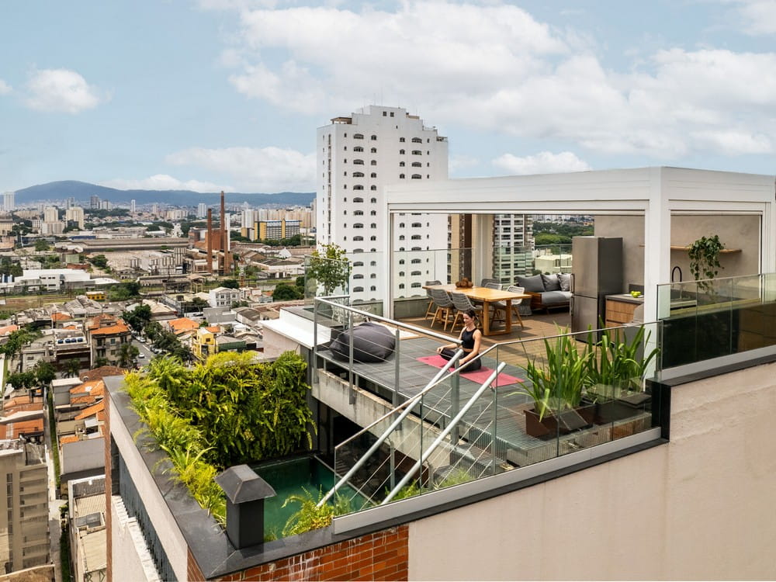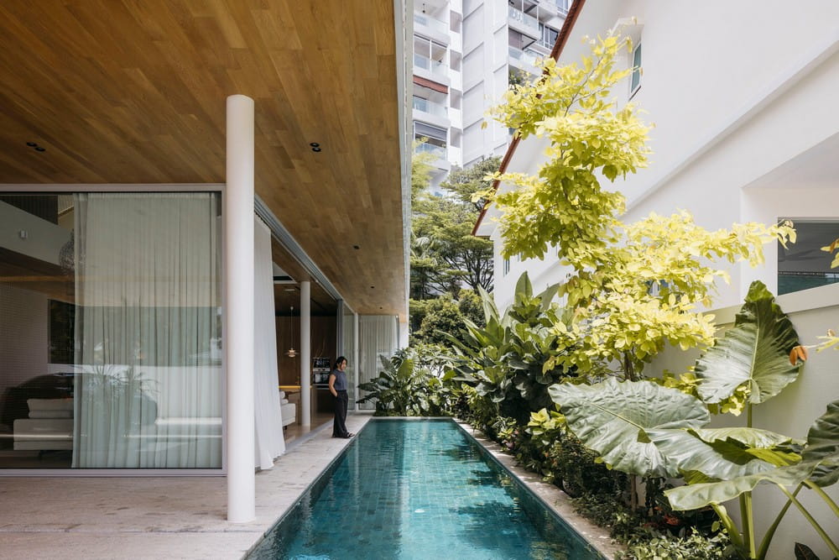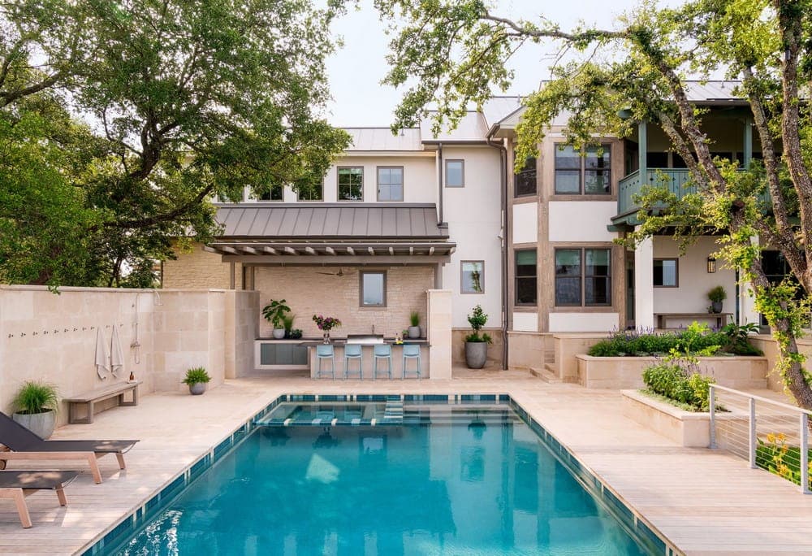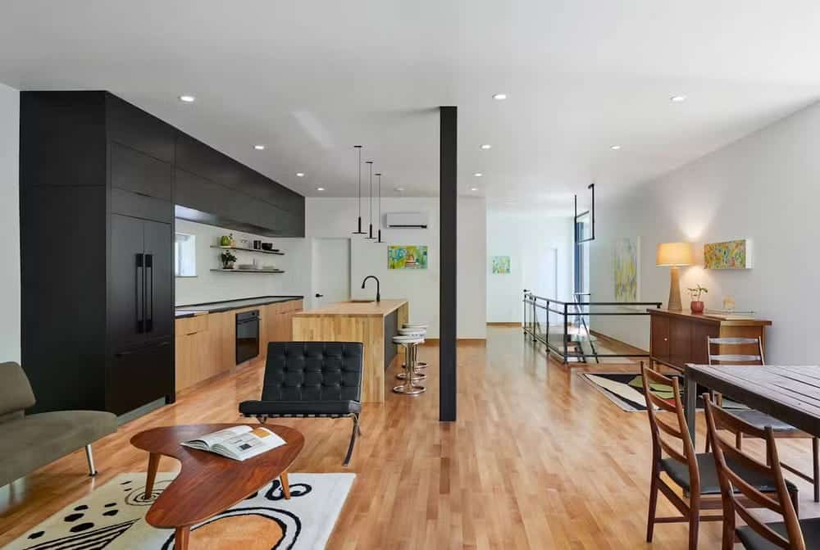Cobble Hill Condo, Brooklyn / OAD Interiors
When a young couple decided to start their life together in Cobble Hill Condo, they wanted an interior that felt grown-up yet lively. Consequently, OAD Interiors responded with an open plan that unifies the living and dining areas while allowing each space to feel distinct.

