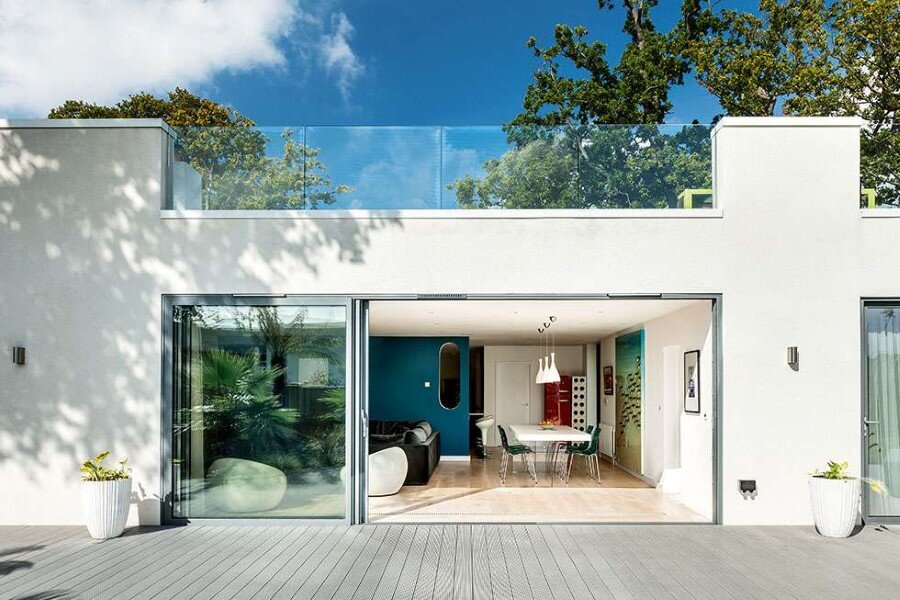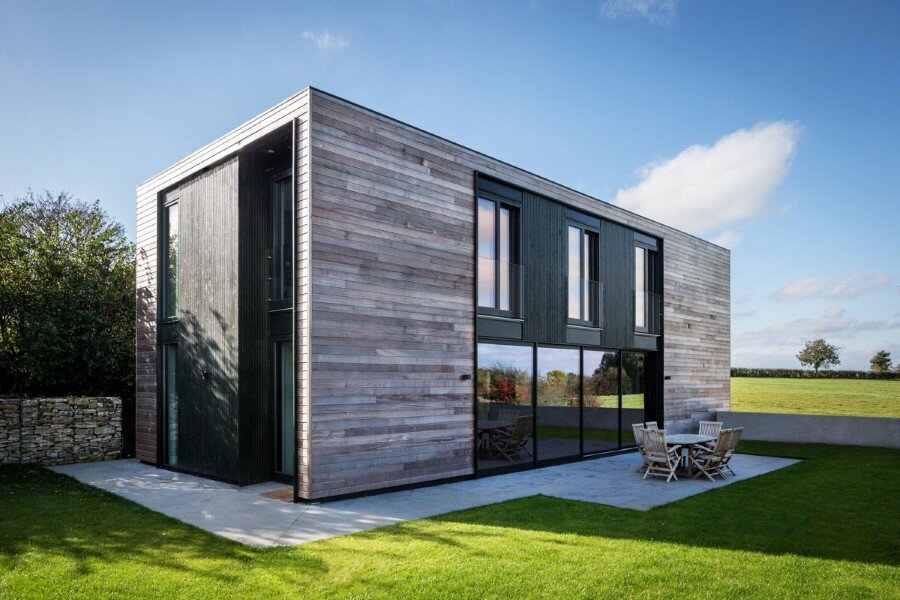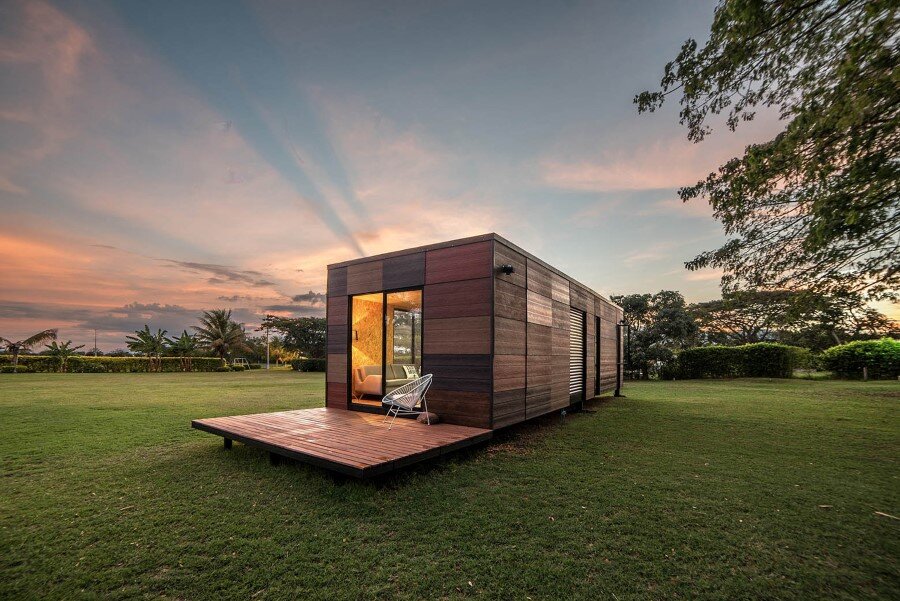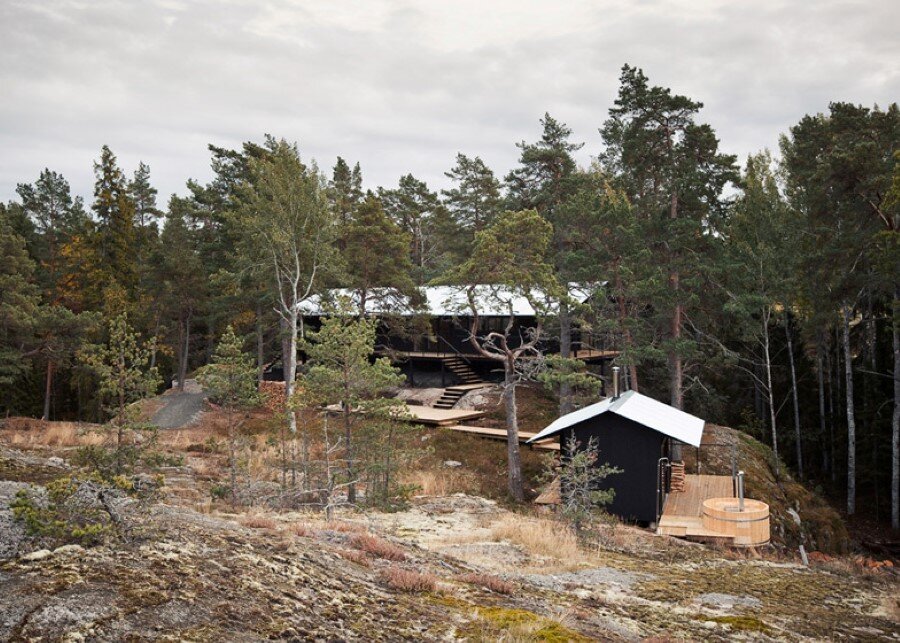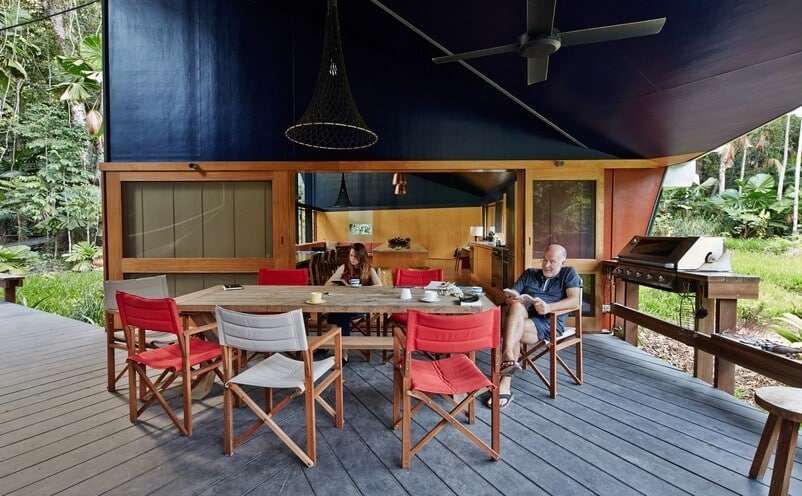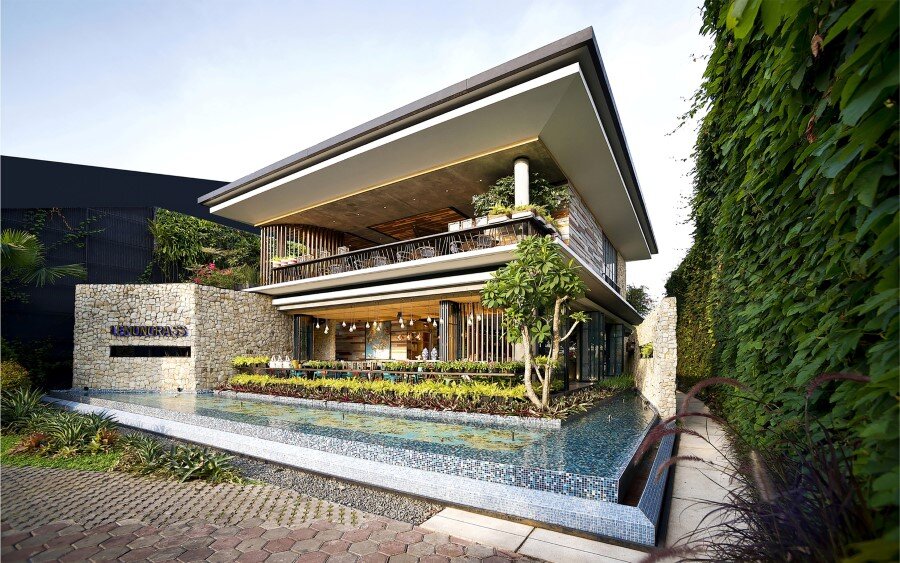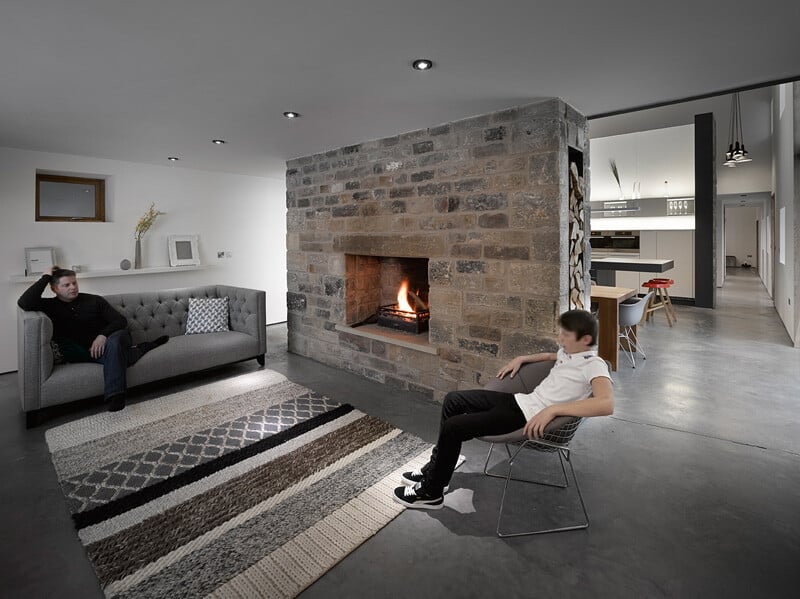Remodeled 1930s Bauhaus Bungalow in a Stylish Contemporary Home
Project: Bauhaus Bungalow Architect: La Hally Architect Location: Hamble-le-Rice, Hampshire, United Kingdom Photographer: Simon Maxwell House in Hamble-Le-Rice is a complete renovation and extension project completed by La Hally Architect. The Bauhaus bungalow sits on the edge of the River Hamble, Hampshire, and is a part of Crowsport Estate, a 1930s property commissioned by Sir […]

