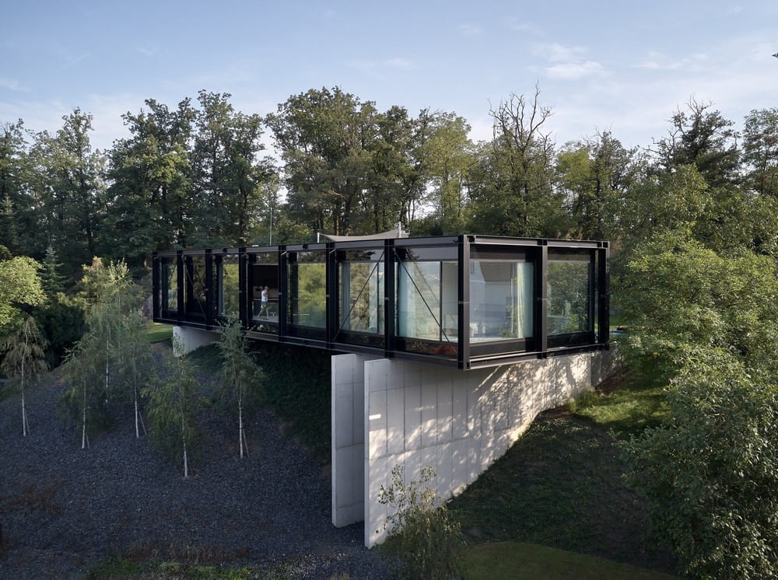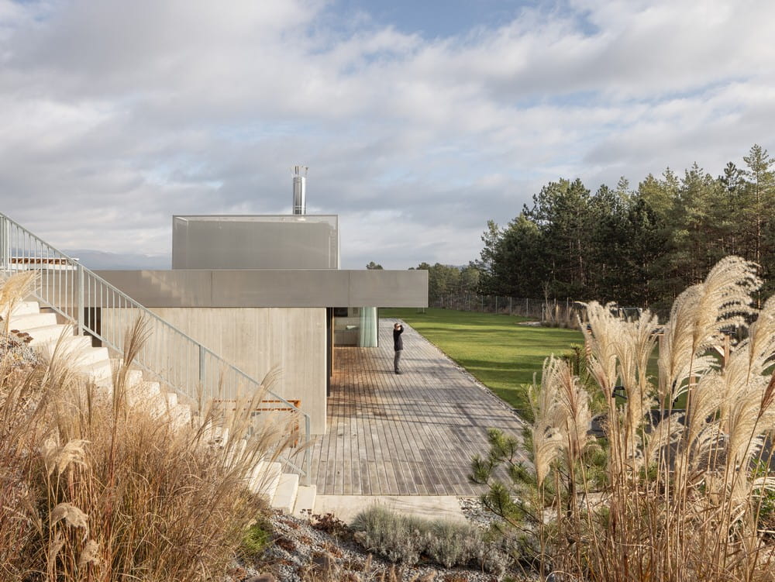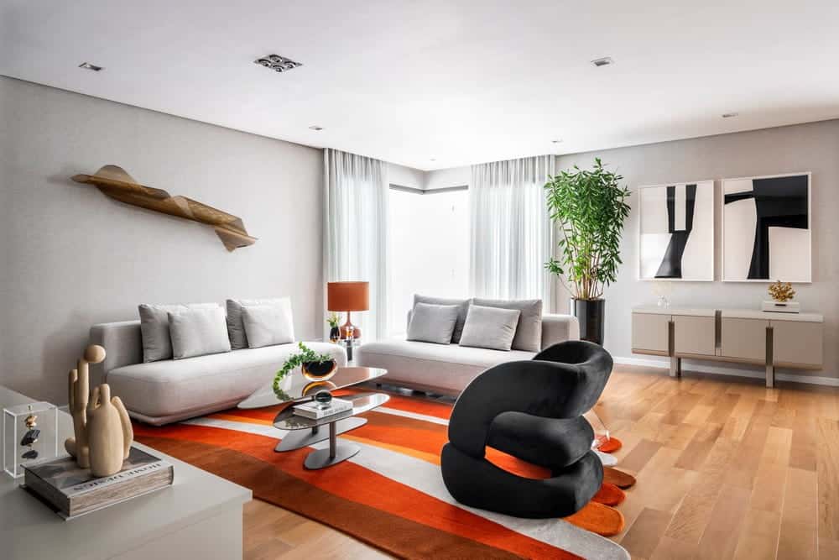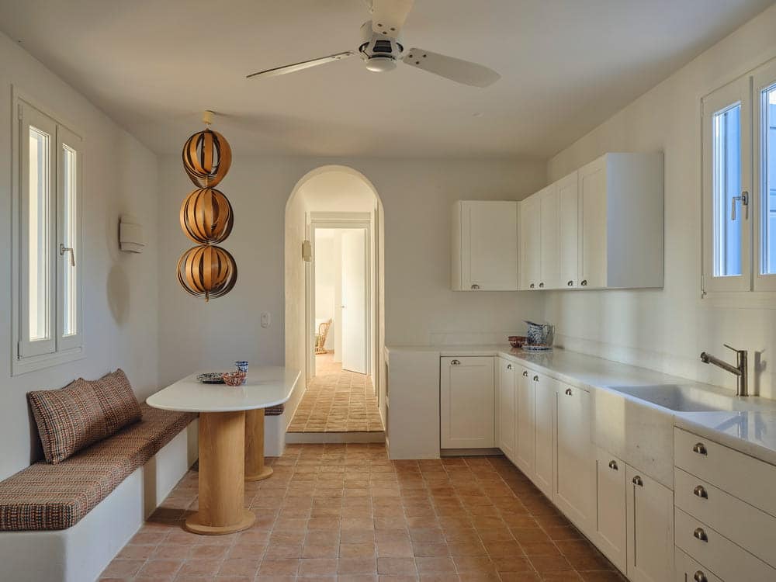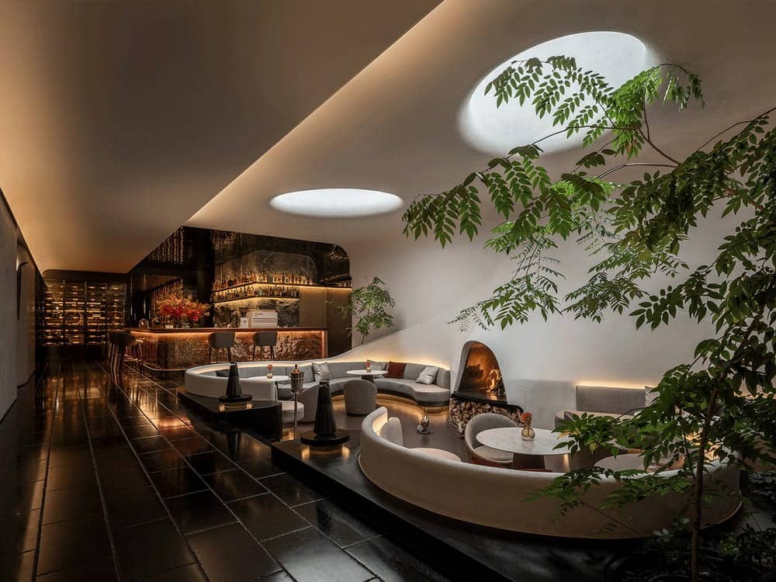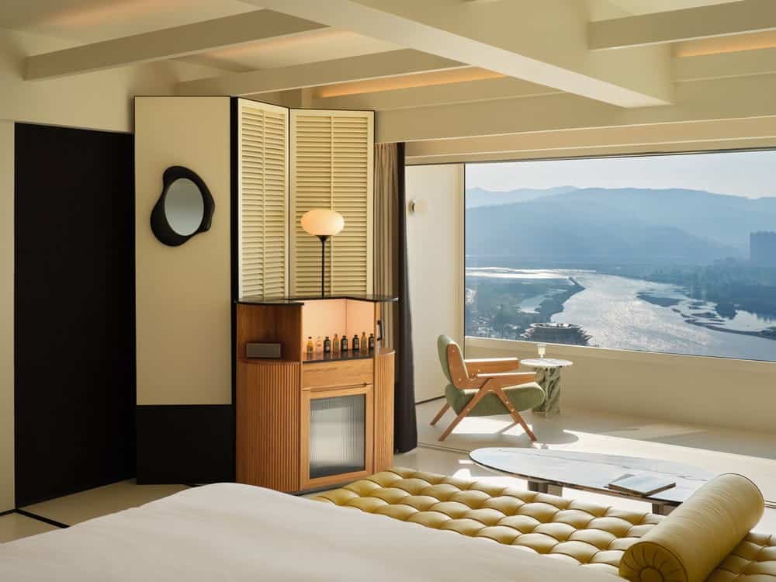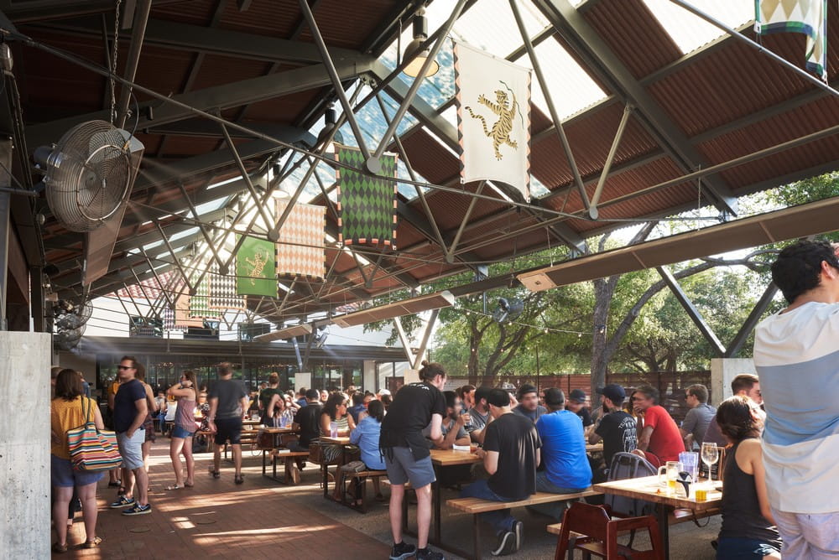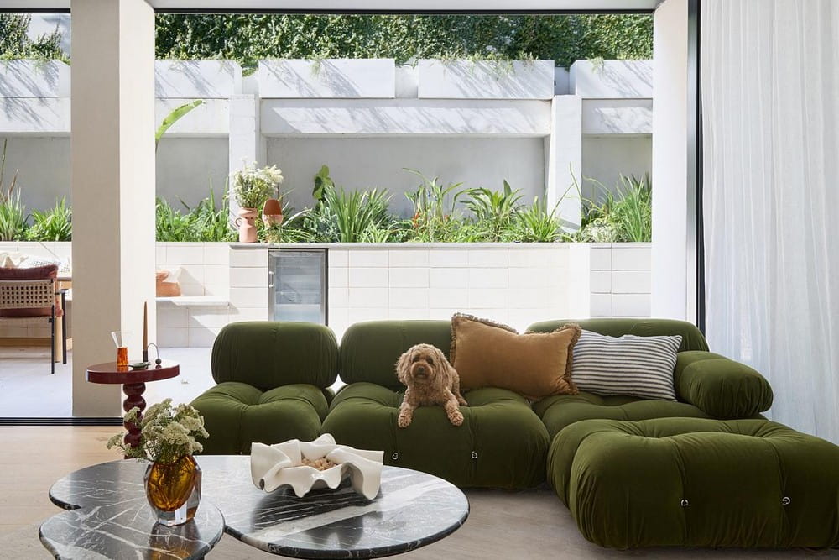Villa Sidonius / Stempel & Tesar Architekti
Villa Sidonius rises boldly at the northern foot of Babka Hill, redefining hillside living near Prague. Moreover, this family home stands out for its daring bridge‑like form, which captures sweeping views of the Berounka Valley, the Bohemian Karst hills, and the distant Prague skyline.

