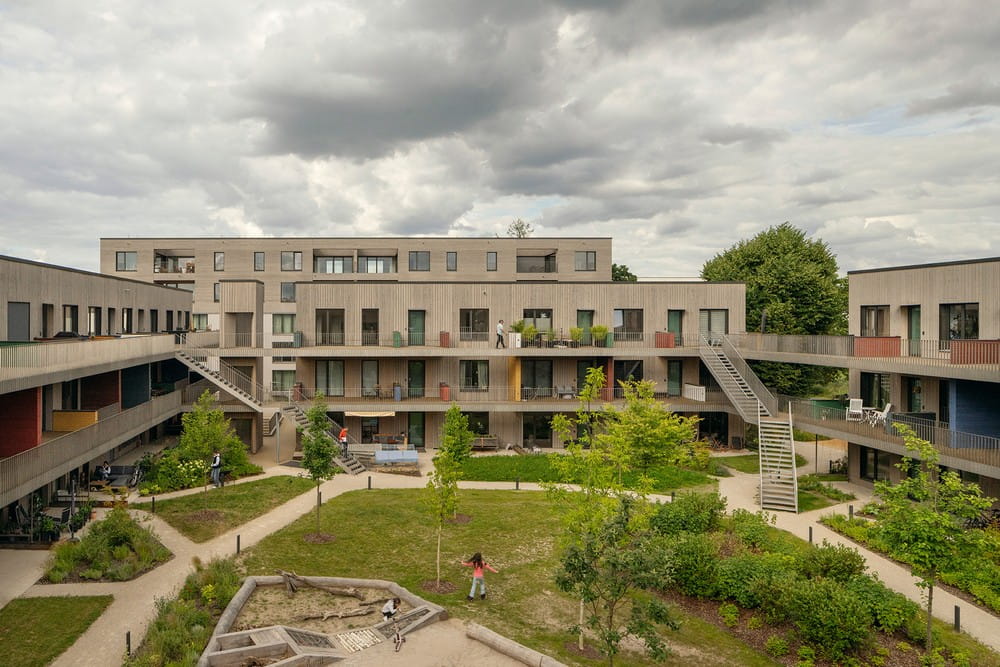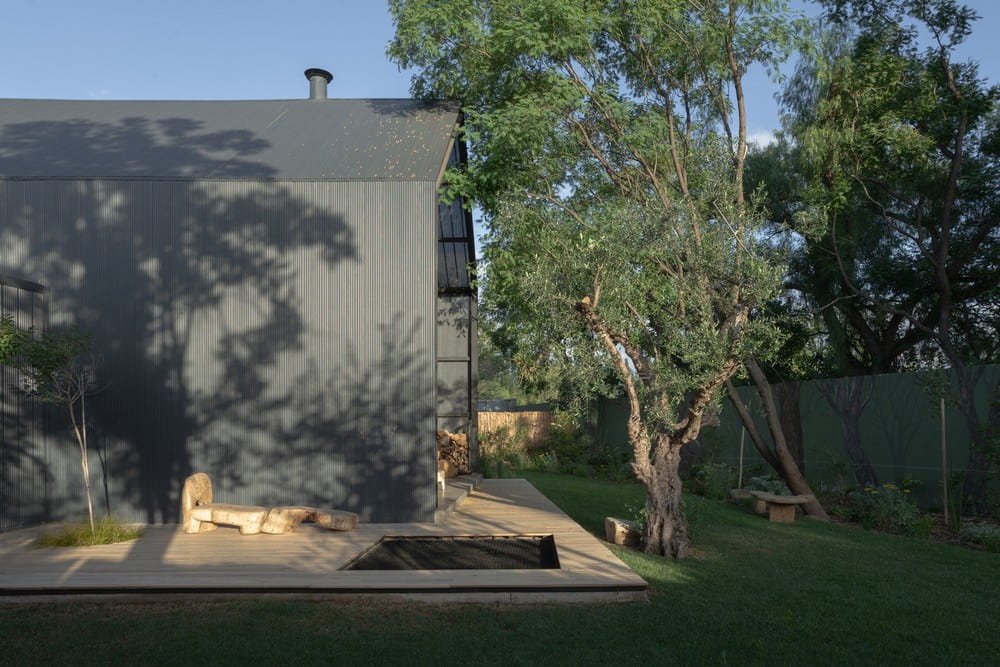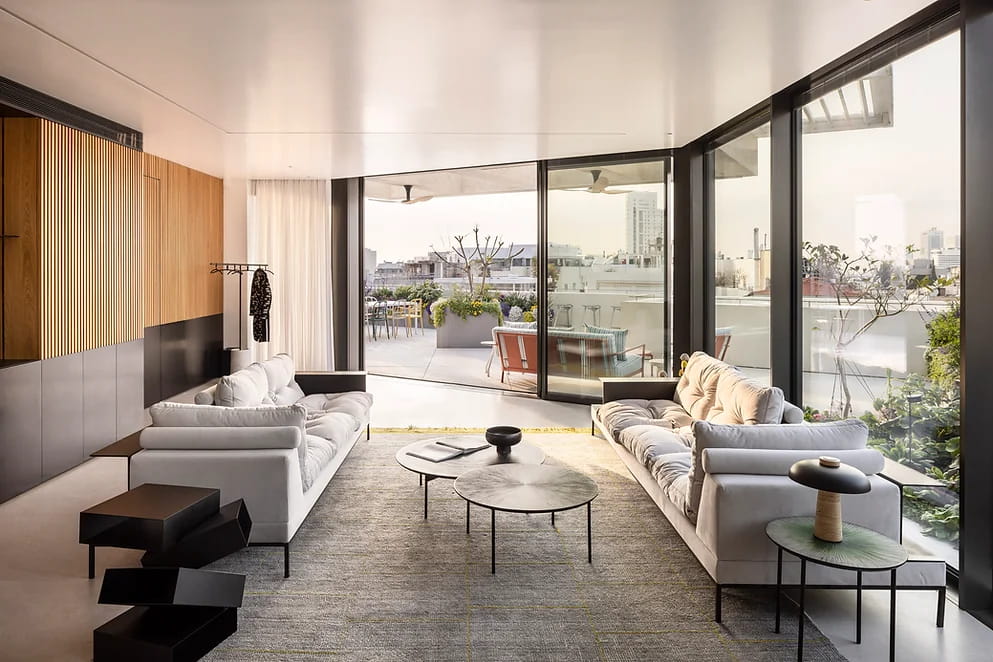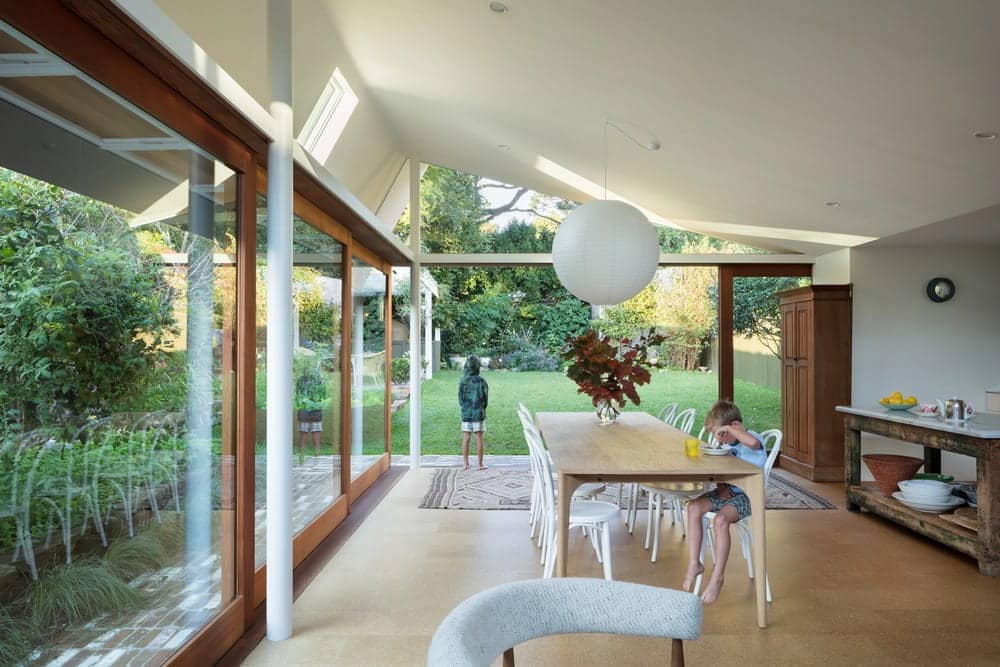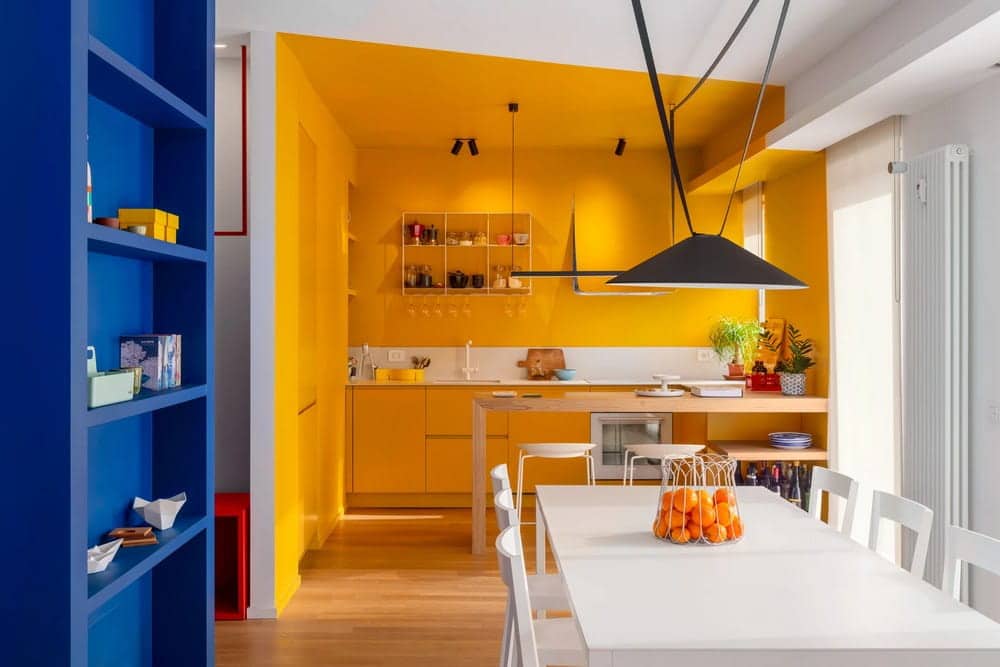Franklin Village, Mannheim / Sauerbruch Hutton
The ongoing transformation of Benjamin Franklin Village in northeast Mannheim reimagines a former 1950s U.S. military residential site as a vibrant, inclusive urban district. Surrounded by expansive parkland, this redevelopment supports a community of approximately 10,000 residents—offering a diverse mix of housing, workspaces, education, culture, and recreation.

