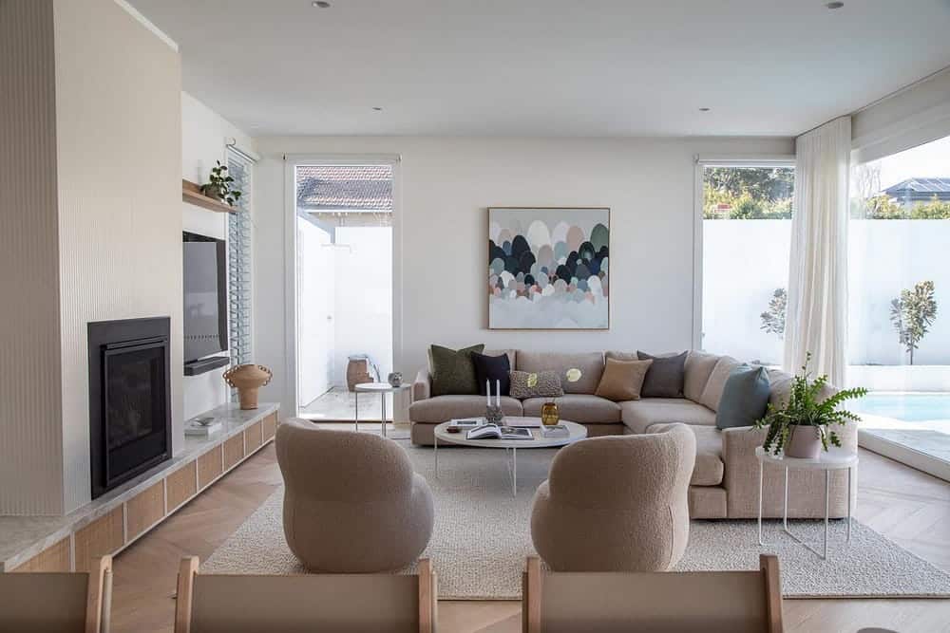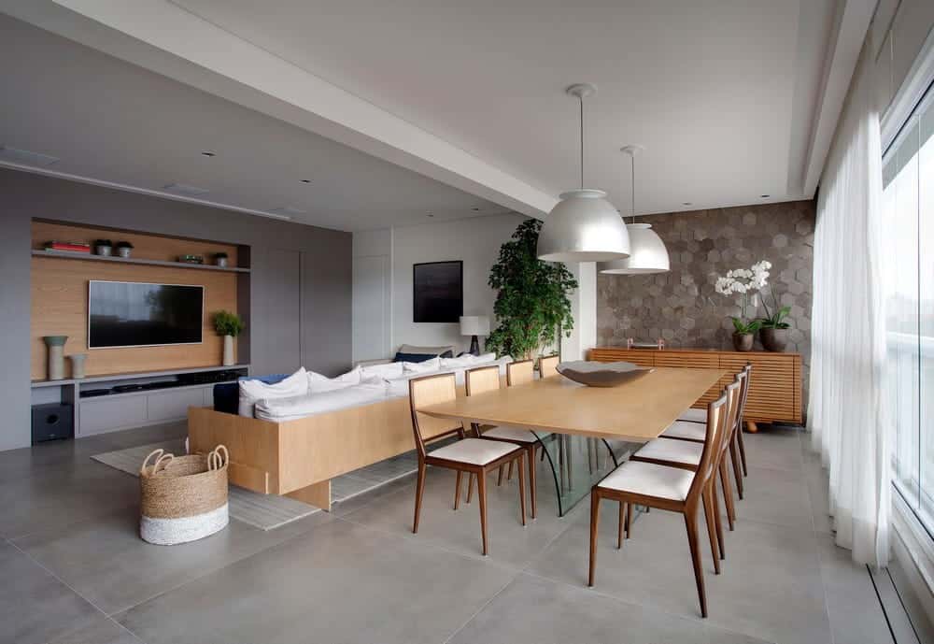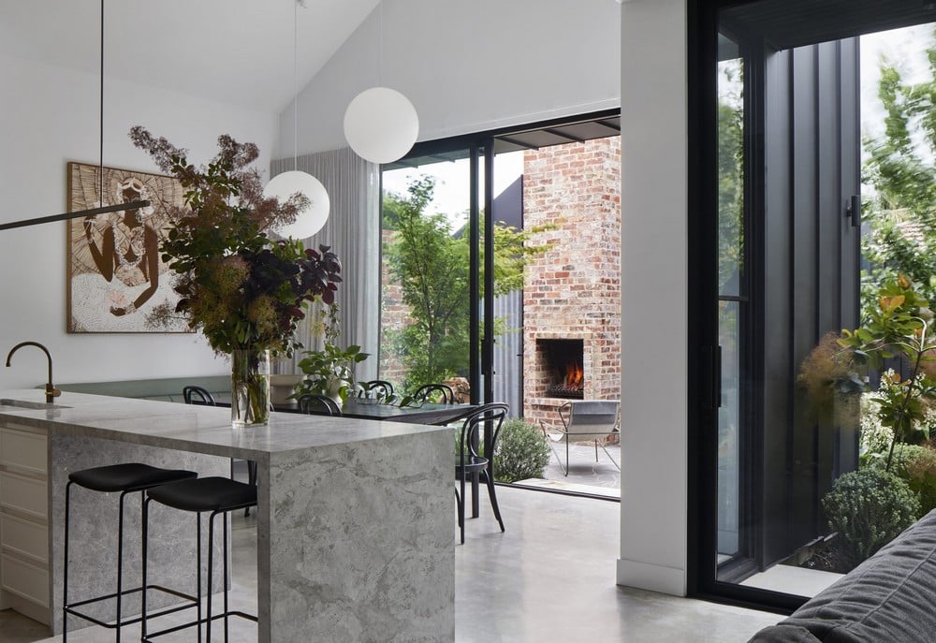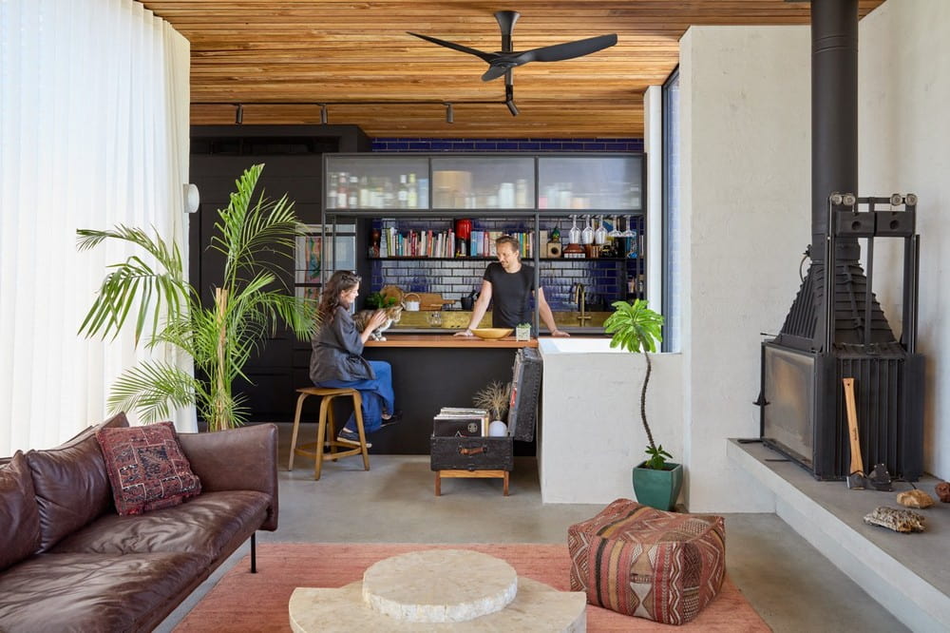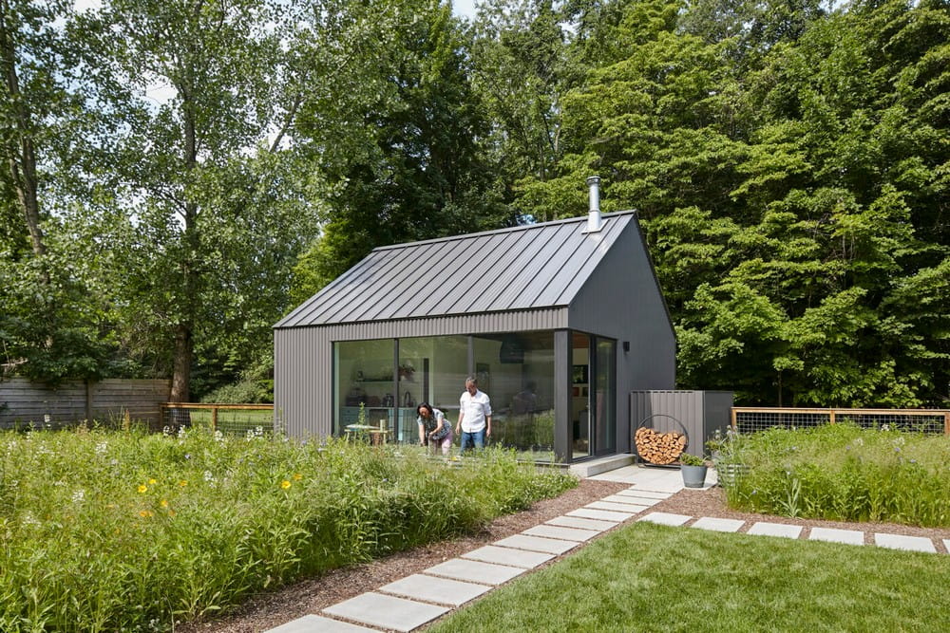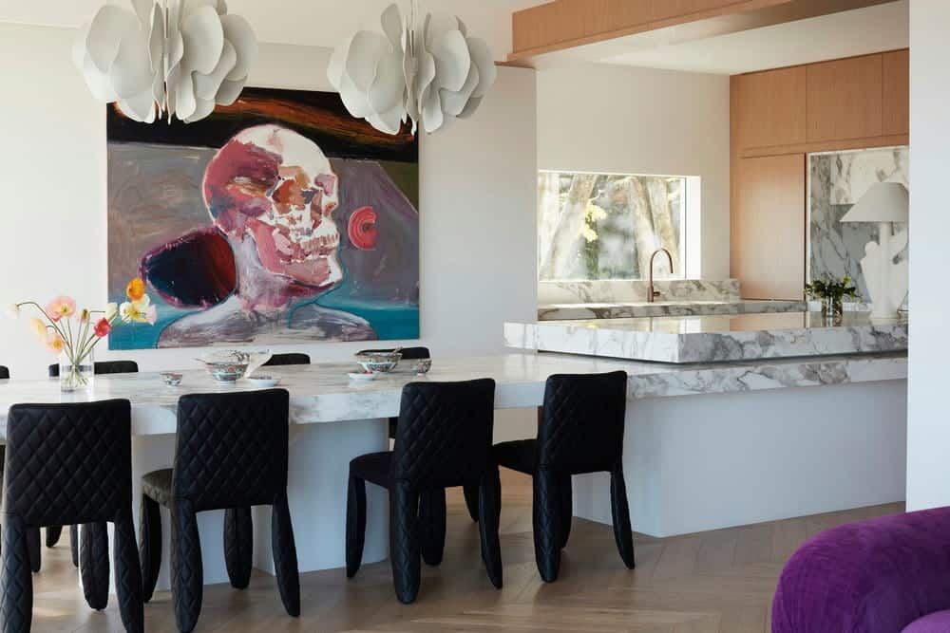A Bayside Entertainer / Picchio Interiors
Situated in the charming suburb of Hampton, VIC 3188, Bayside Entertainer by Picchio Interiors sets a new standard in luxurious residential living. Completed in 2023, this impressive two-level residence offers 800 square meters of beautifully designed living space. Ideal for both entertaining and everyday living, this home perfectly balances sophistication with comfort.

