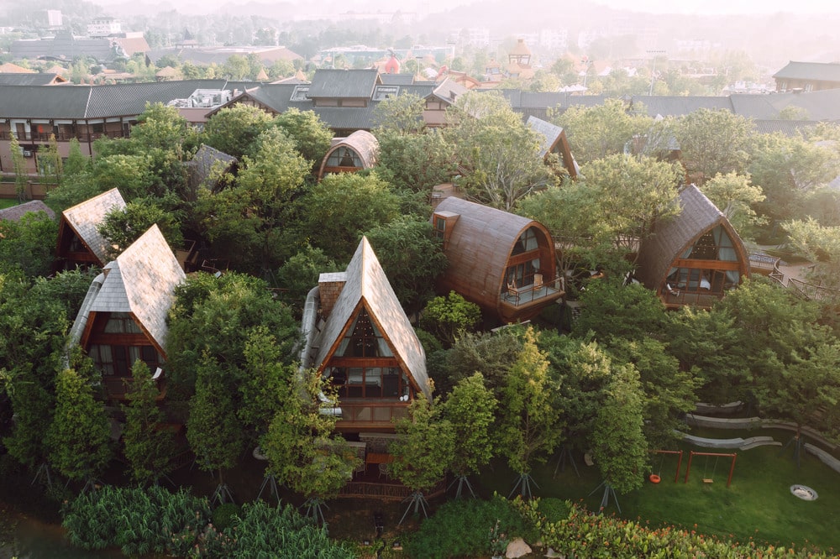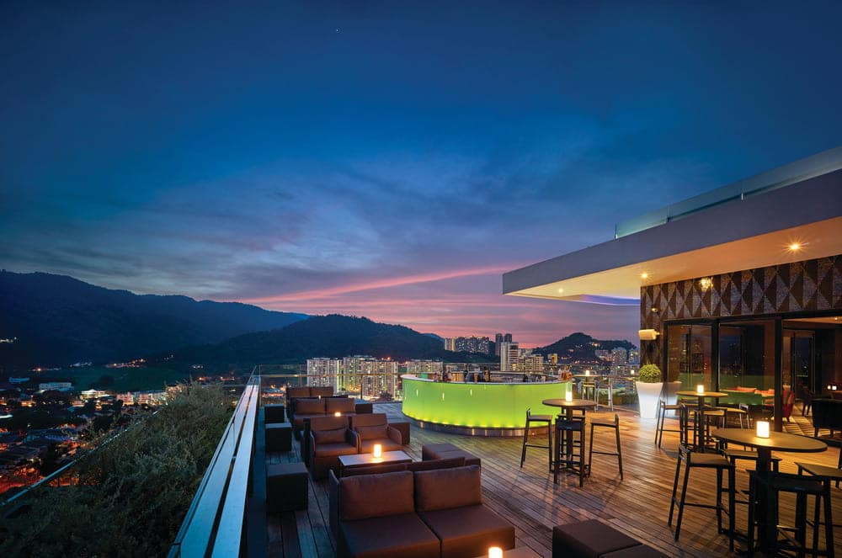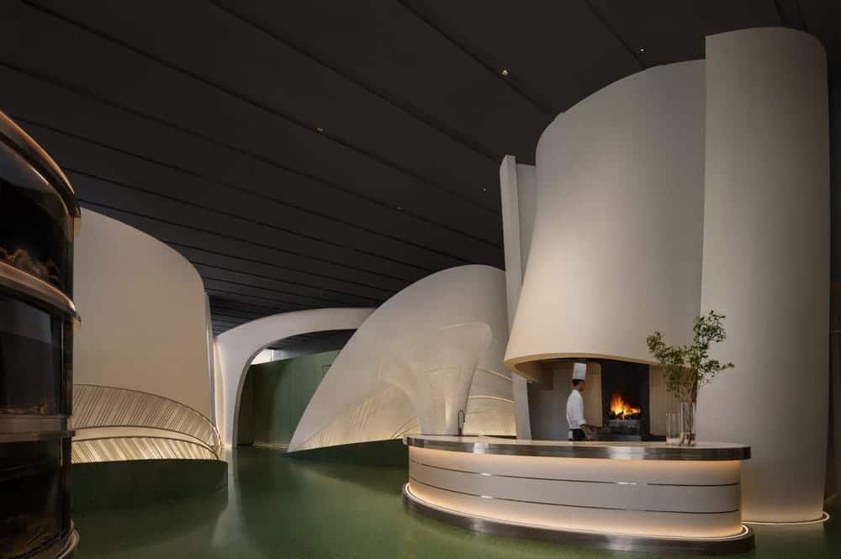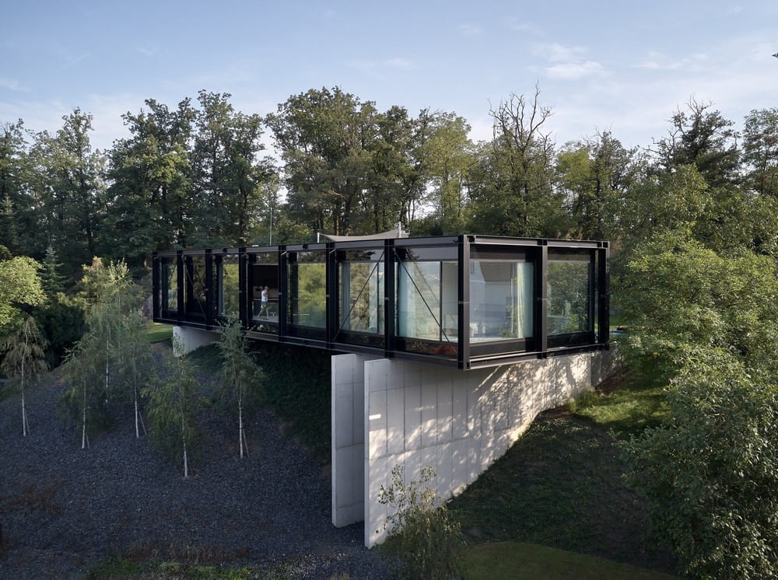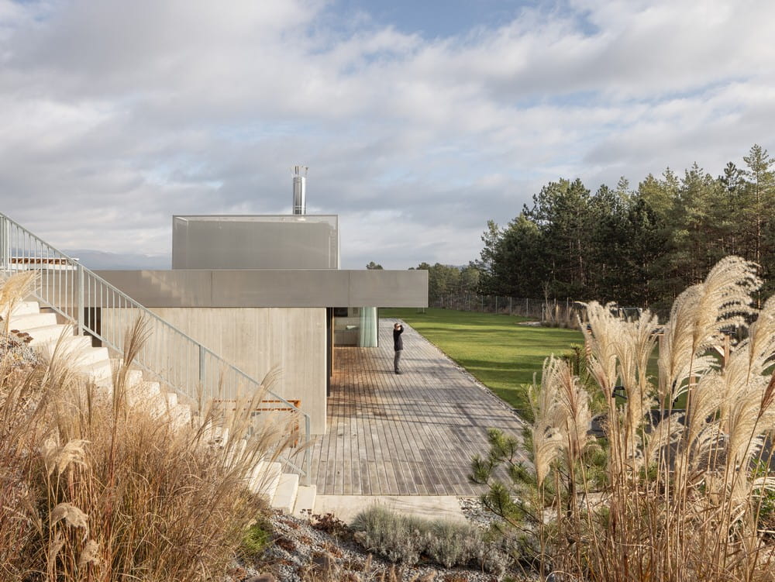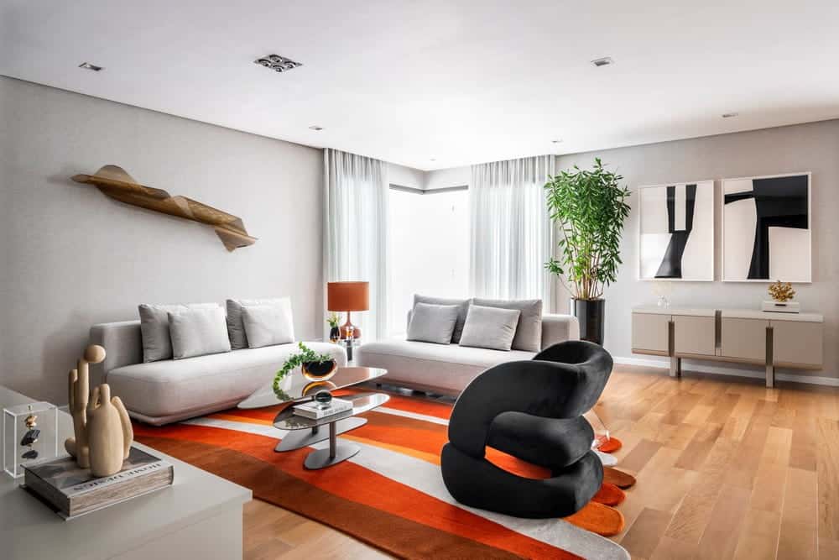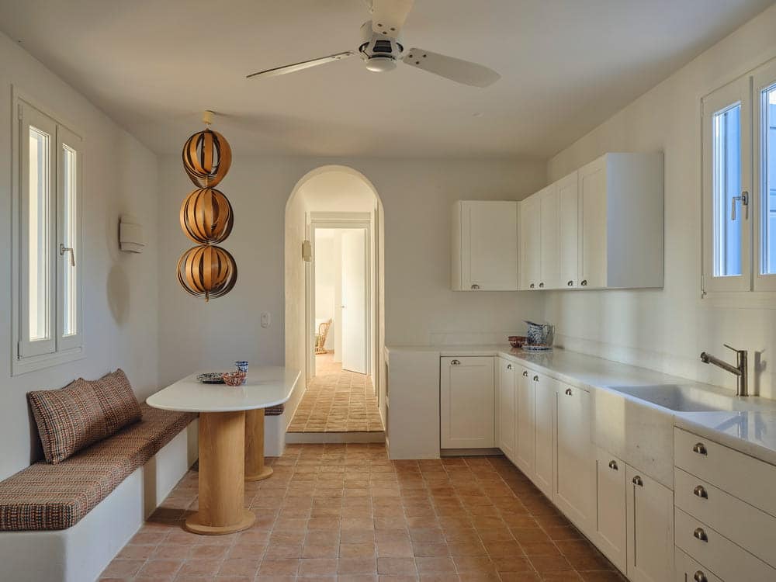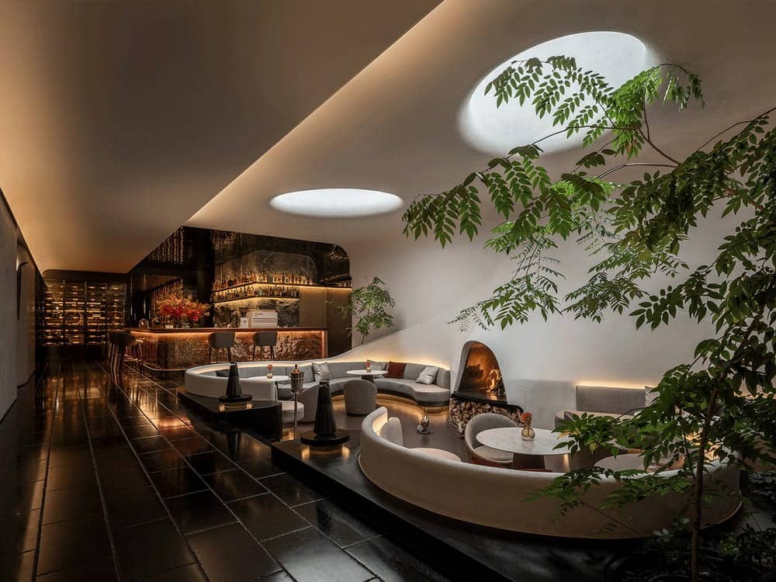Guilin Lebei Homestay Hotel / aoe
Guilin Lebei Homestay Hotel by AOE offers a unique accommodation experience in the heart of Guilin, Guangxi—a city famous for its stunning landscapes and mild, pleasant climate. Nestled beside a small, winding river and surrounded by lush trees, this hotel draws inspiration from ancient shelter concepts to create a modern treehouse that brings guests closer to nature.

