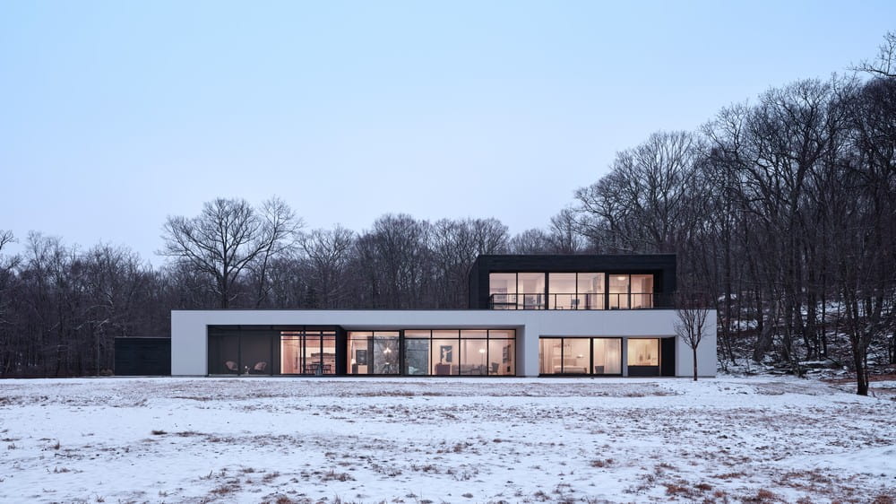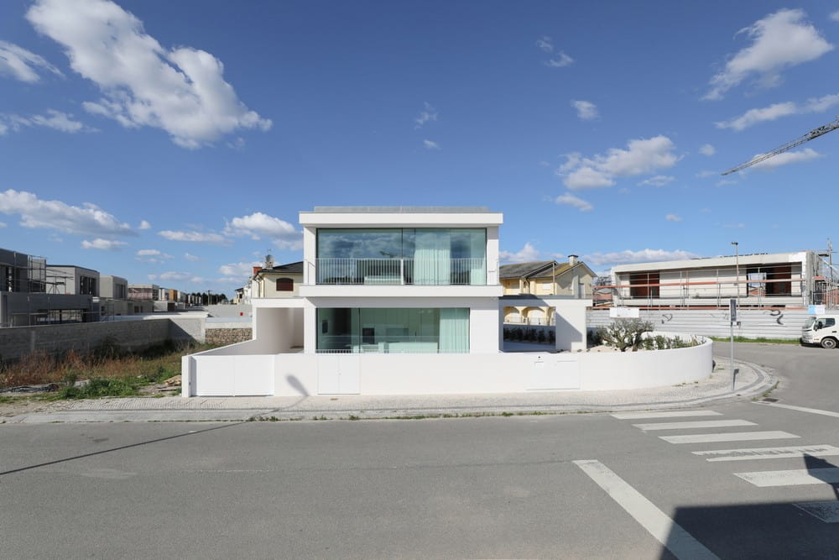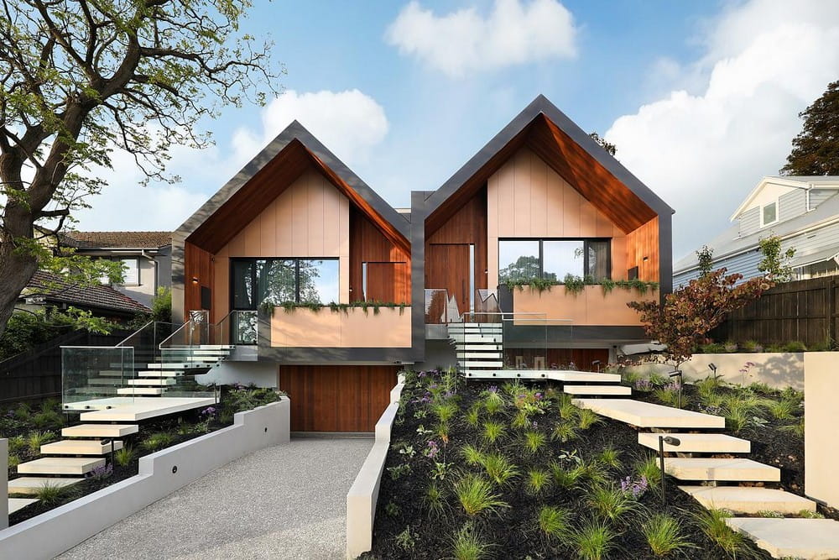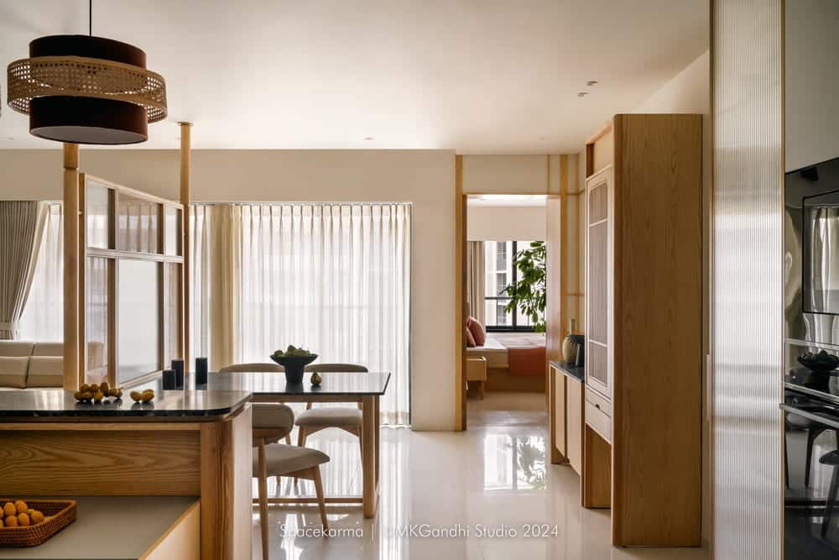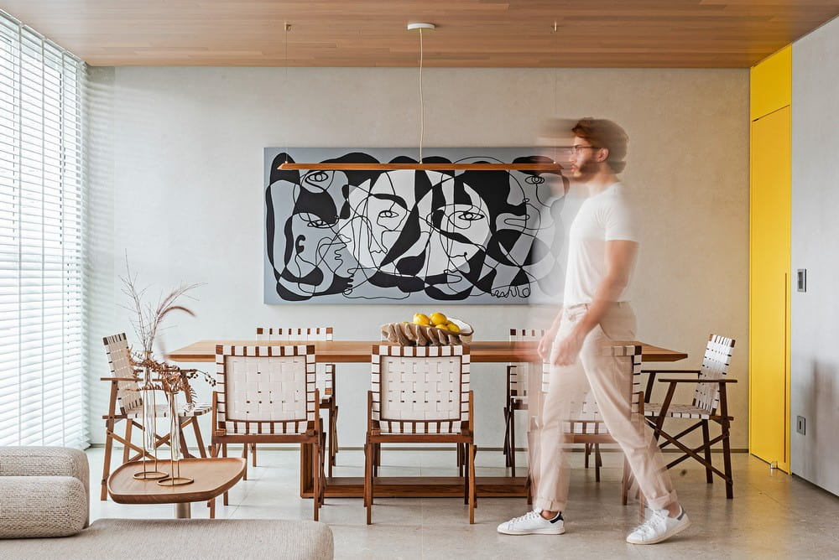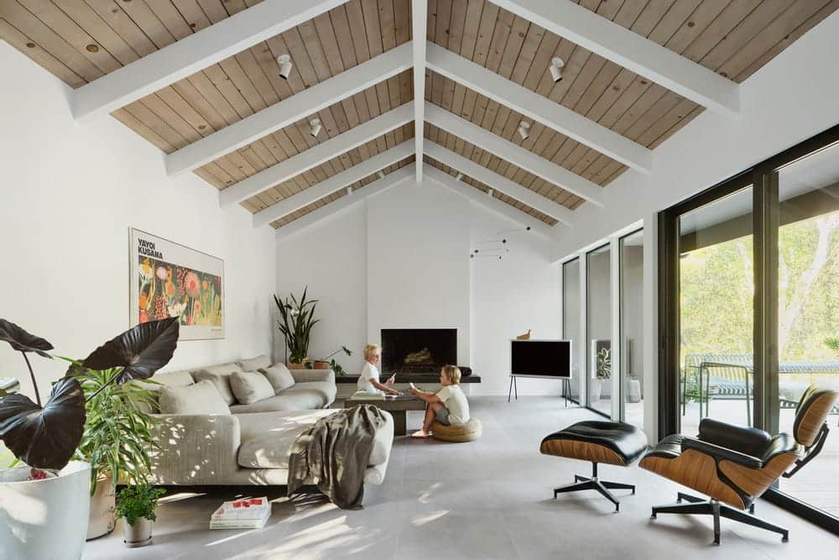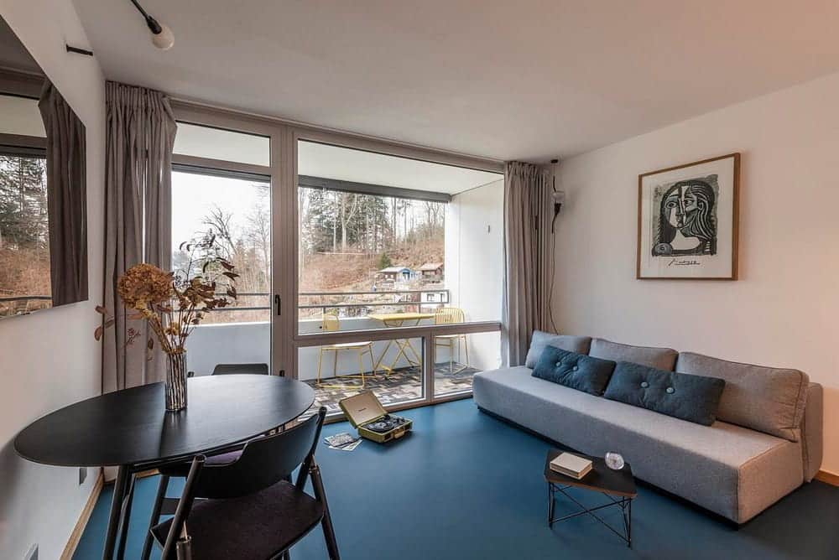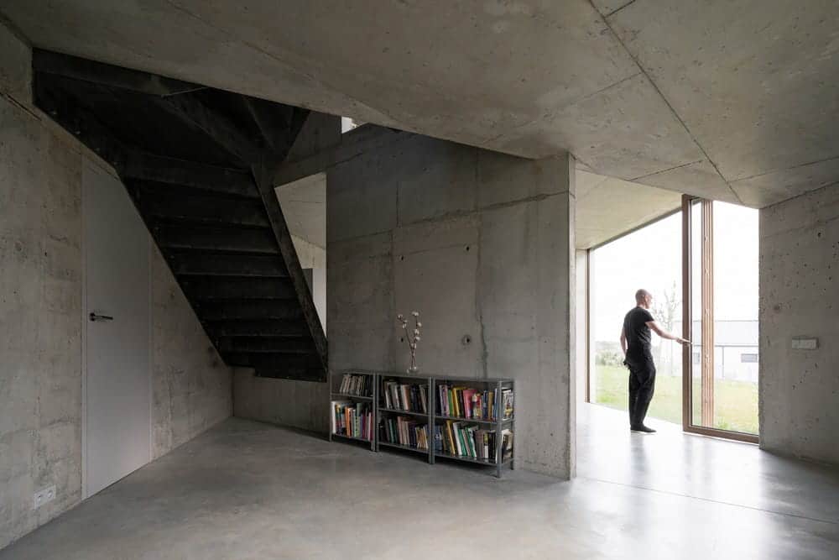Log Tavern Pond House / Specht Novak Architects
Nestled within a lakeside setting in Milford, PA, Log Tavern Pond House draws inspiration from its mid-century neighbors—many of which reflect the Usonian principles pioneered by Frank Lloyd Wright. Echoing their long, low proportions, natural materials, and luminous interiors, the design establishes a strong dialogue with its architectural context while embracing a distinctly contemporary sensibility.

