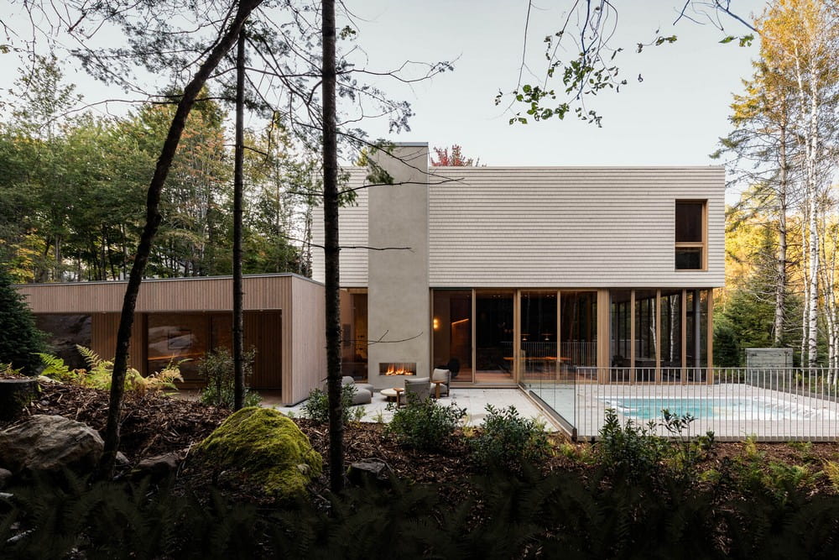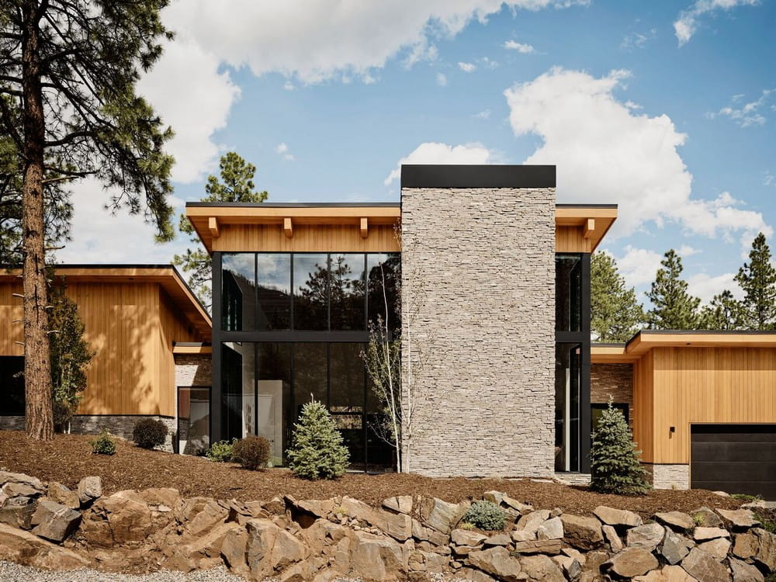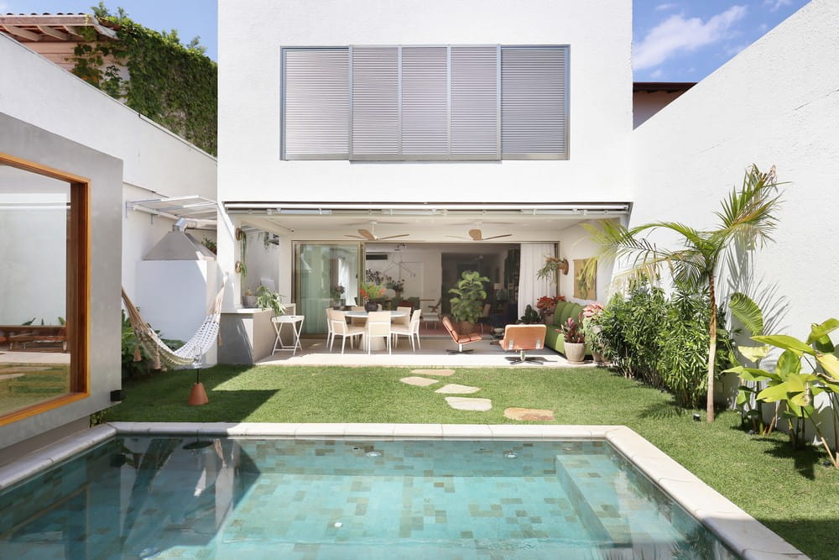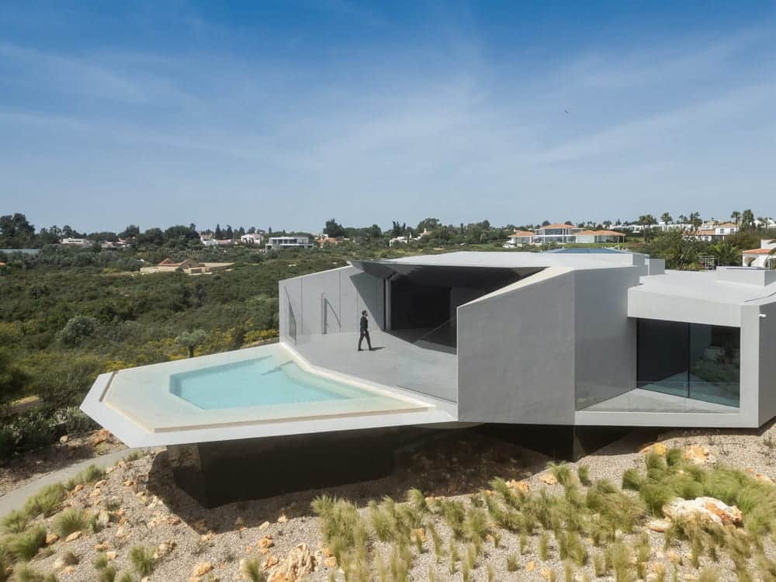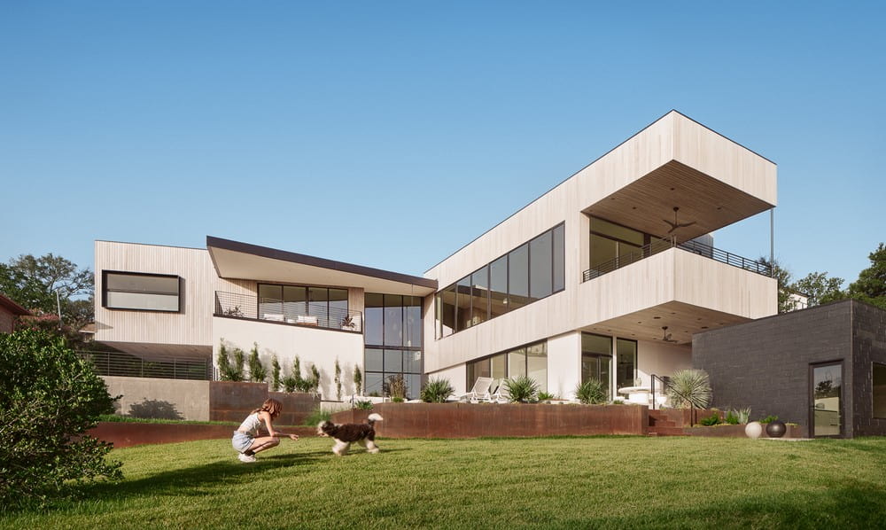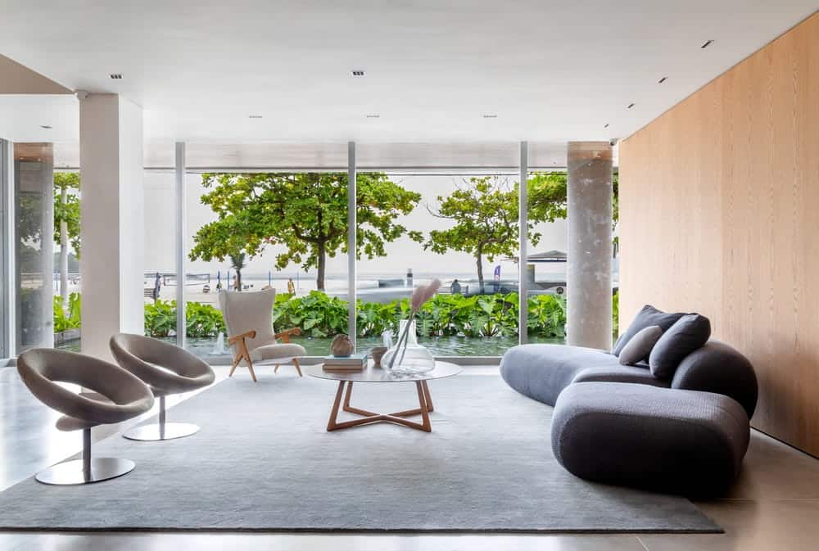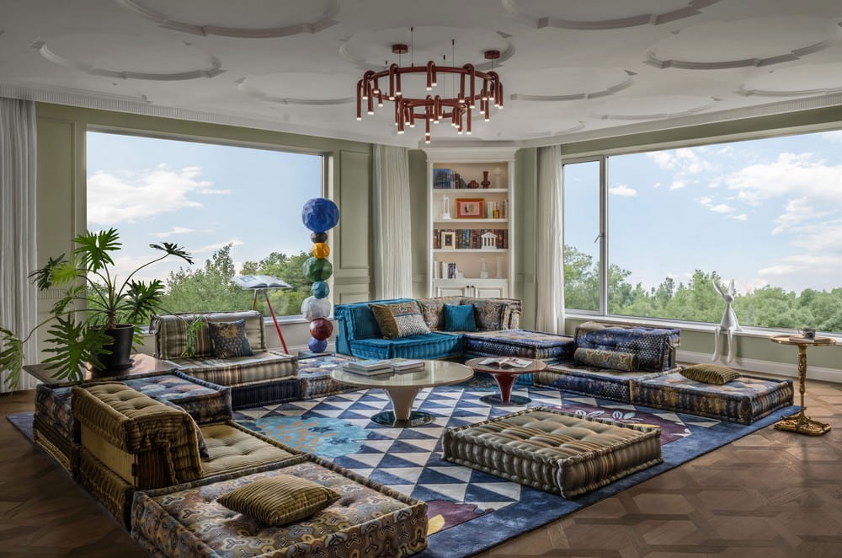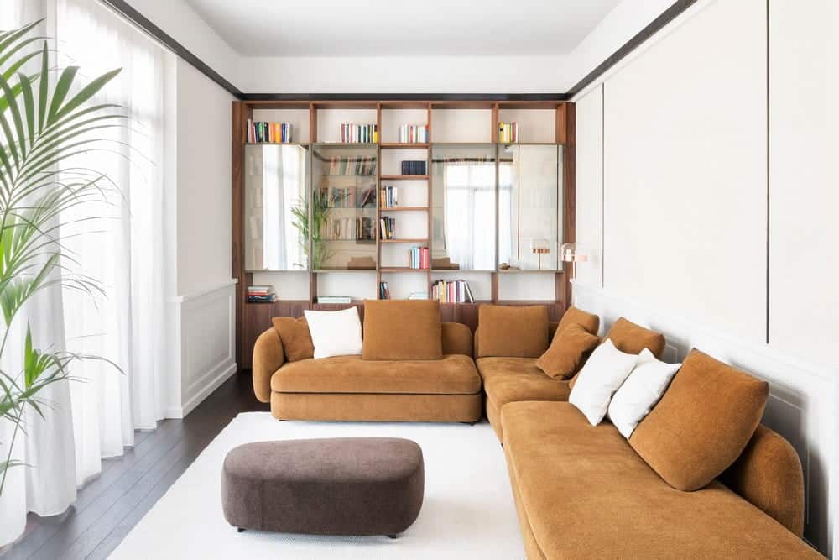Q8 Residence / MRDK
Nestled at the base of a hill in Mont Tremblant, Quebec, Q8 Residence by MRDK is a masterfully designed home that blends modern architecture with the serene beauty of its natural surroundings. Located within the Quartier 8 development, the residence takes full advantage of its wooded environment, offering a private, energy-efficient retreat

