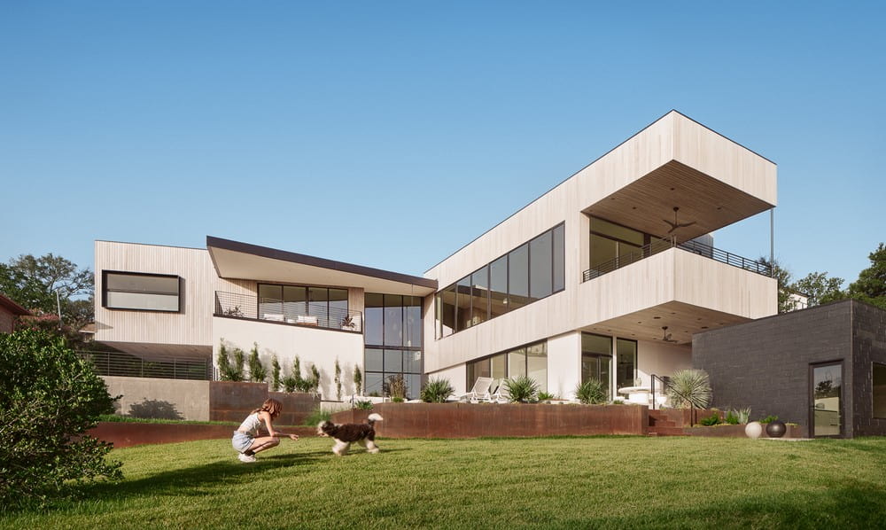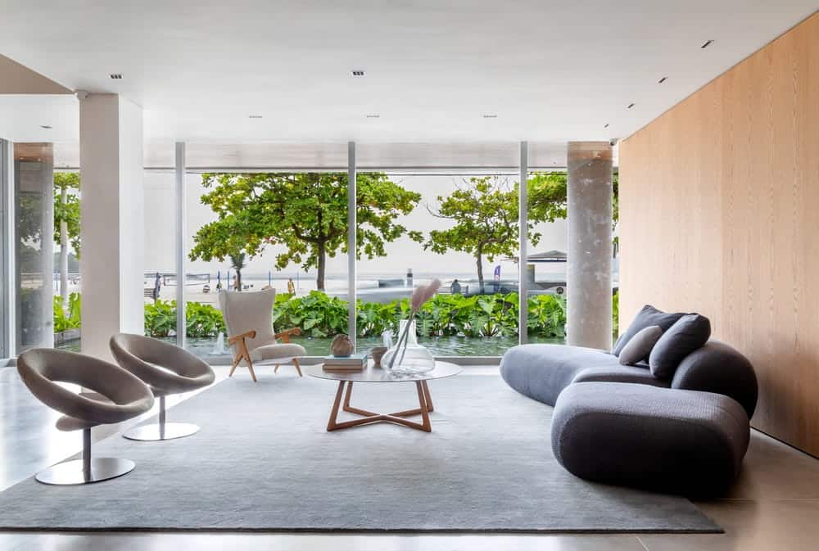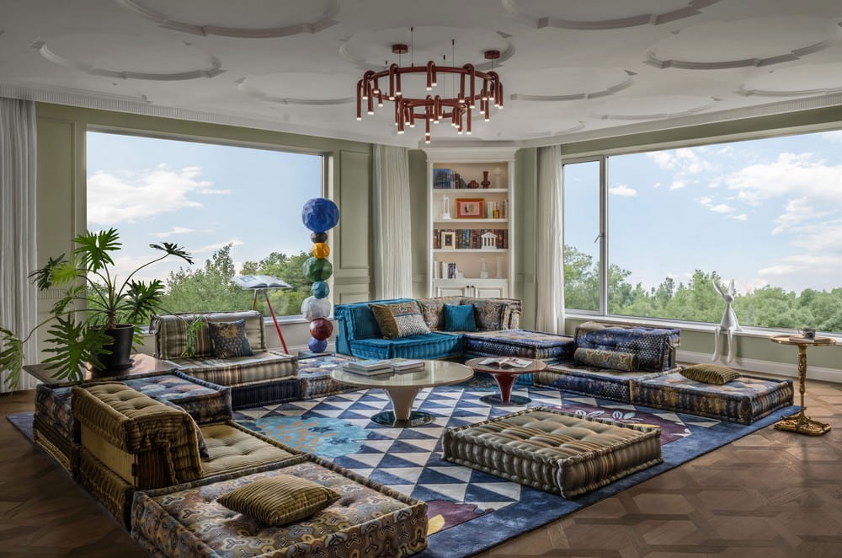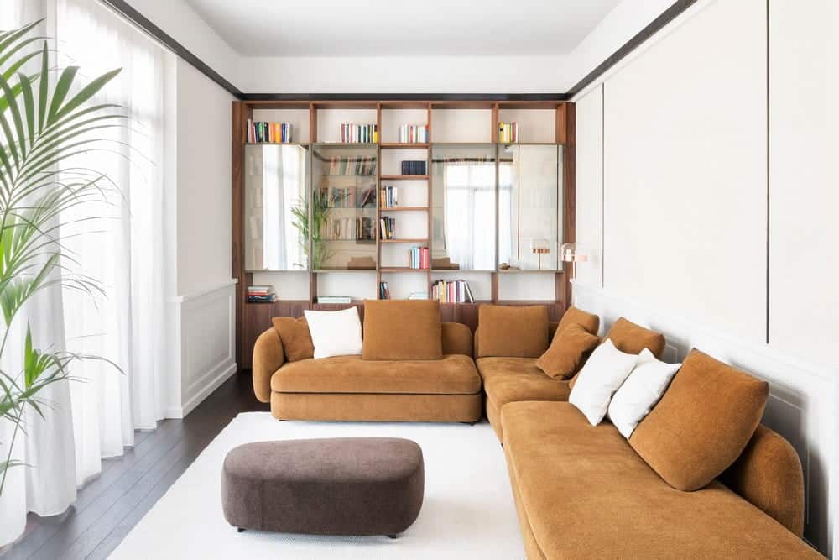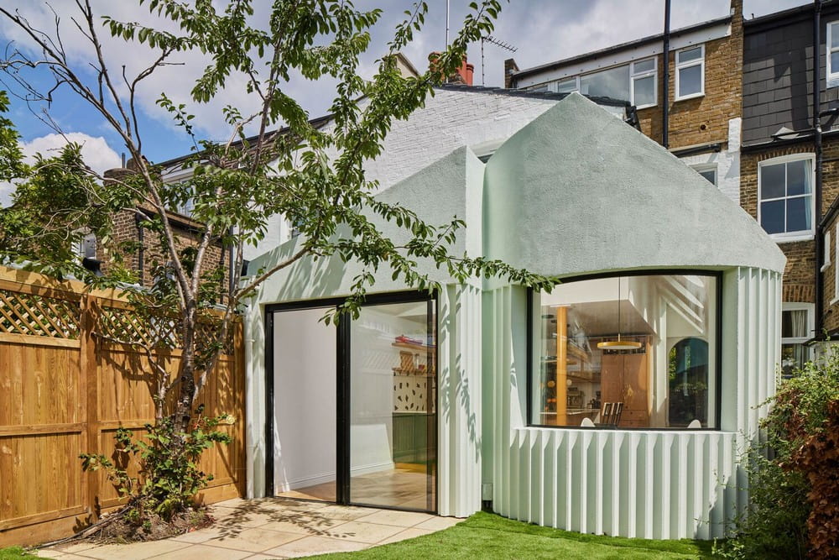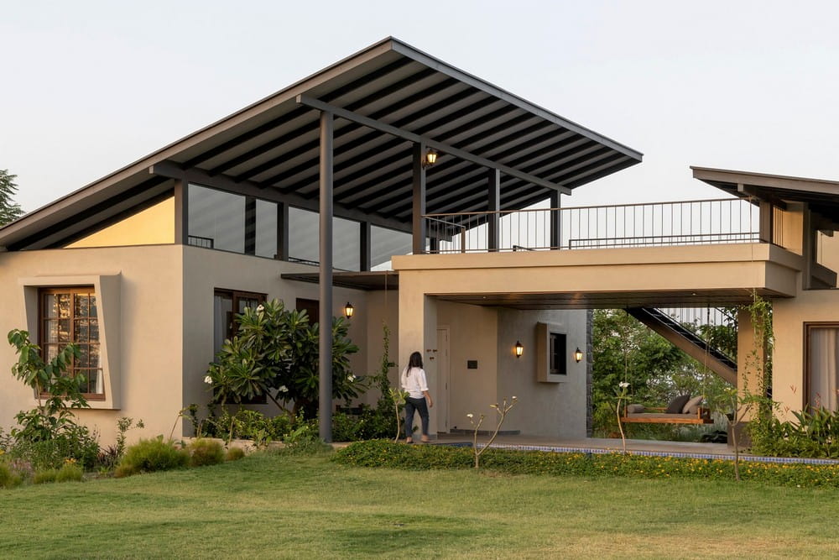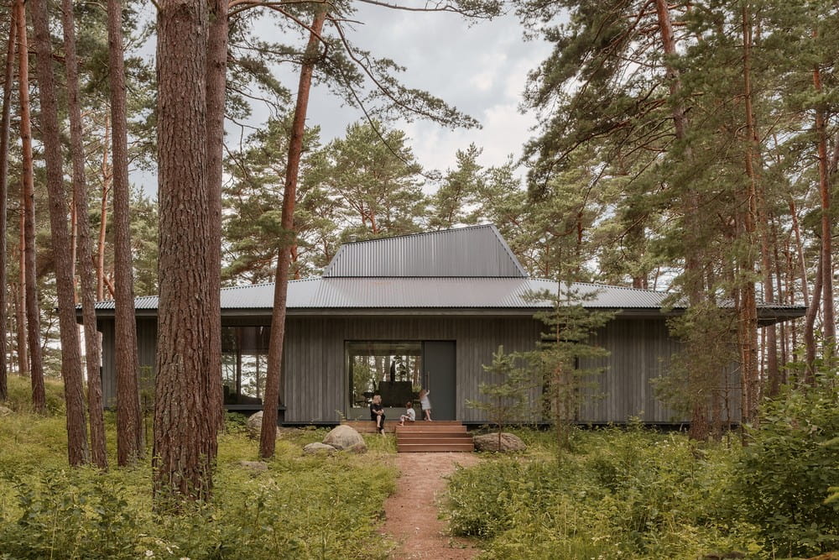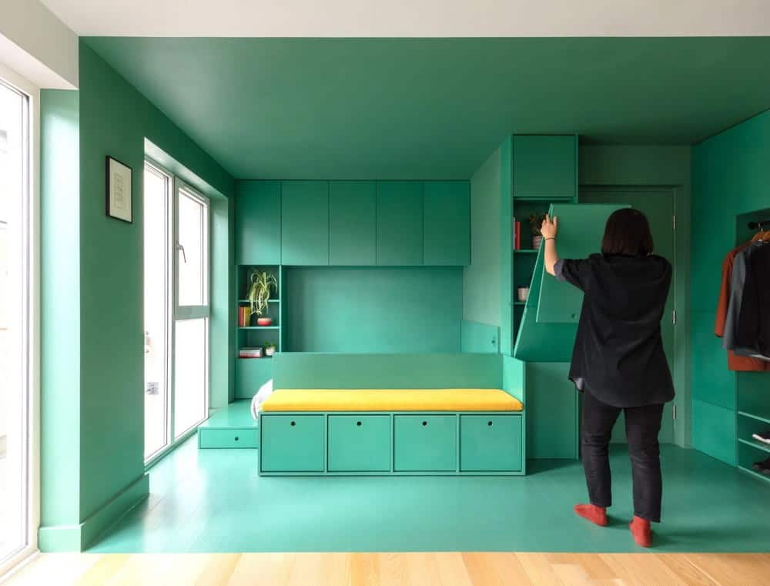City View House / Mark Odom Studio
Nestled on a steeply sloped lot in Austin’s Barton Hills neighborhood, City View House, also known as The Kassarine Pass Residence, is the creation of Mark Odom Studio. Located just 4.5 miles from the Texas State Capitol, the house highlights Austin’s landscape and skyline through a design that respects the neighborhood while capturing expansive downtown views and the surrounding greenbelt.

