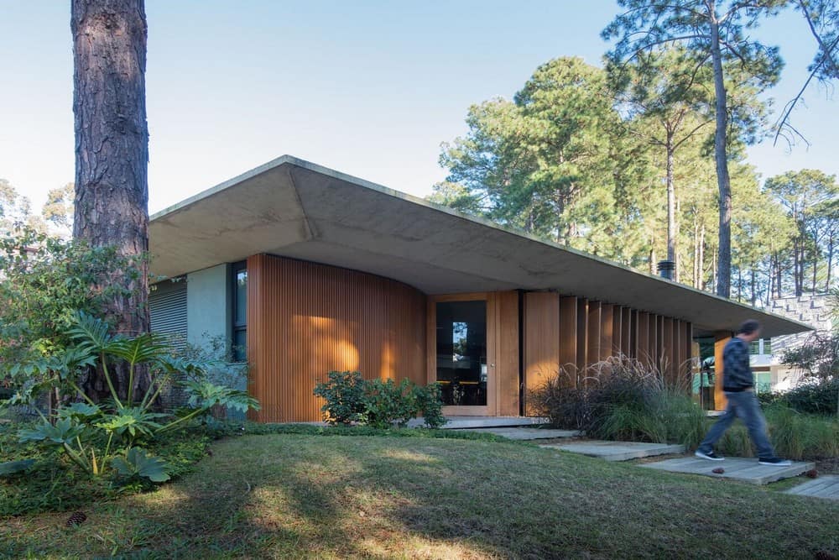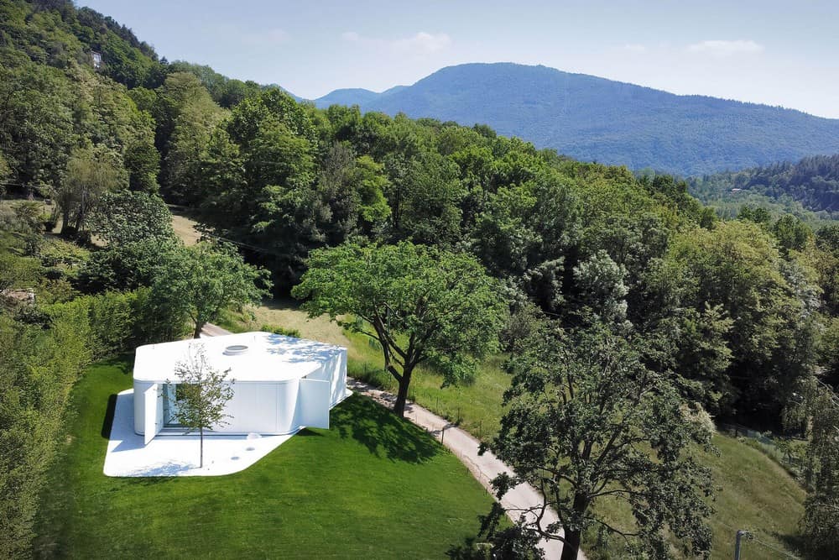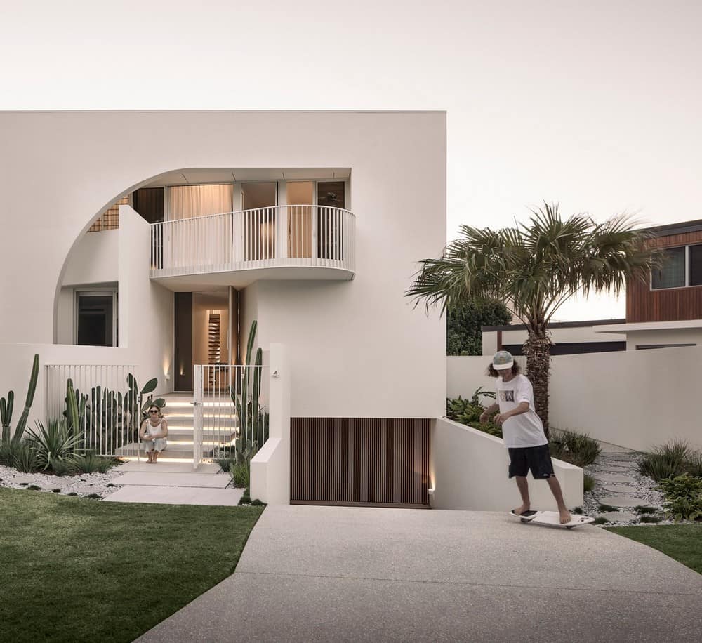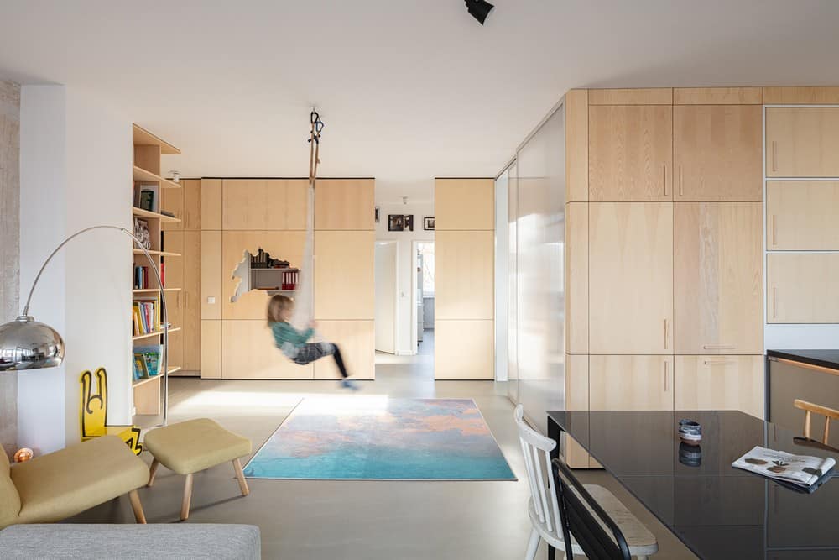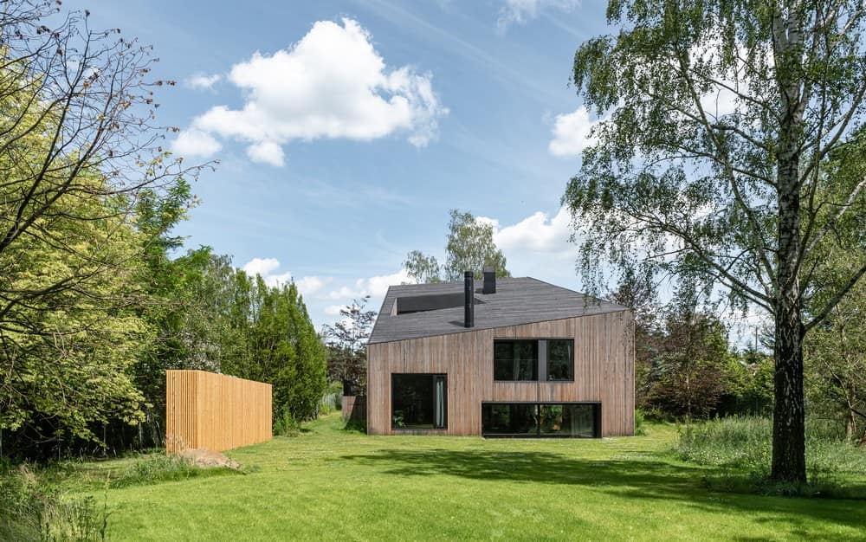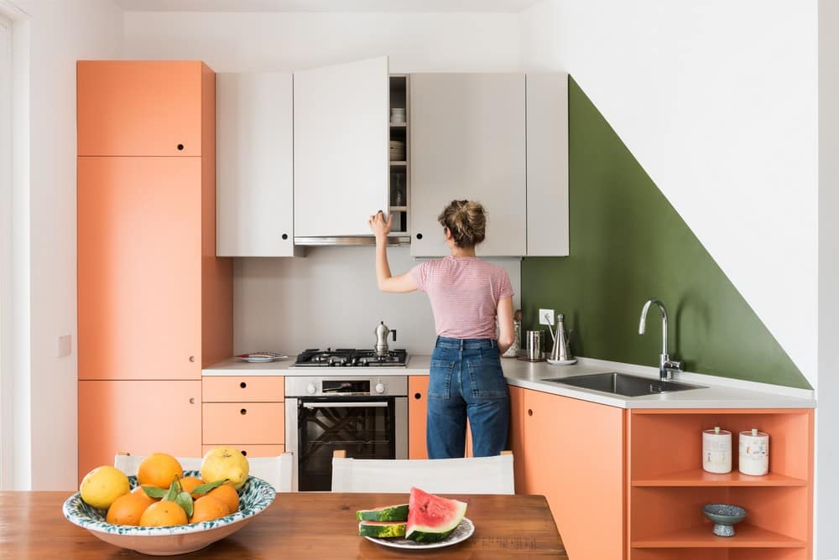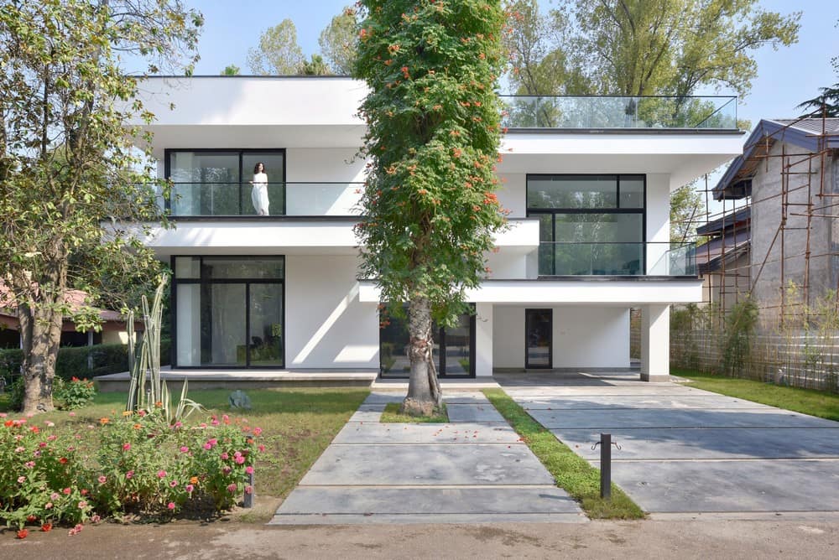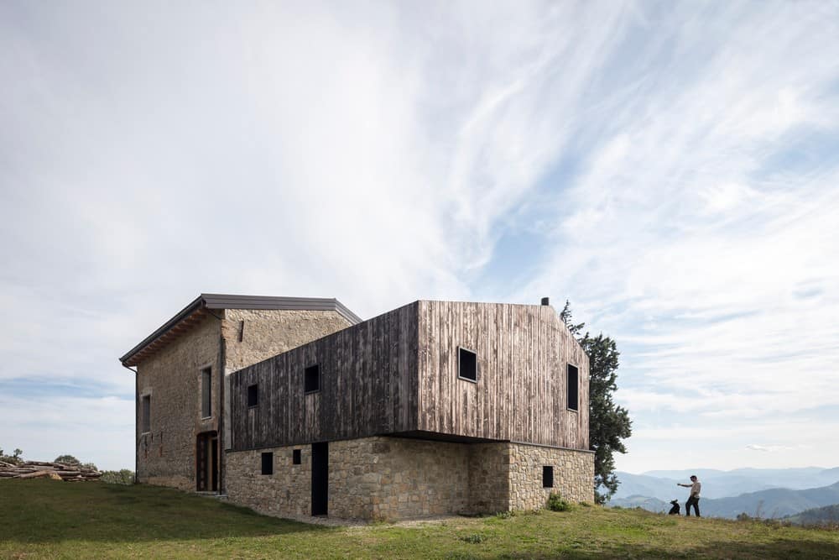Mansa House, Brazil / Stemmer Rodrigues Arquitetura
The Mansa house is located on a corner – which ends up generating a certain degree of difficulty in the work – therefore, its layout starts from a sinuous line, executed through a wooden panel, which separates the social area from the intimate area.

