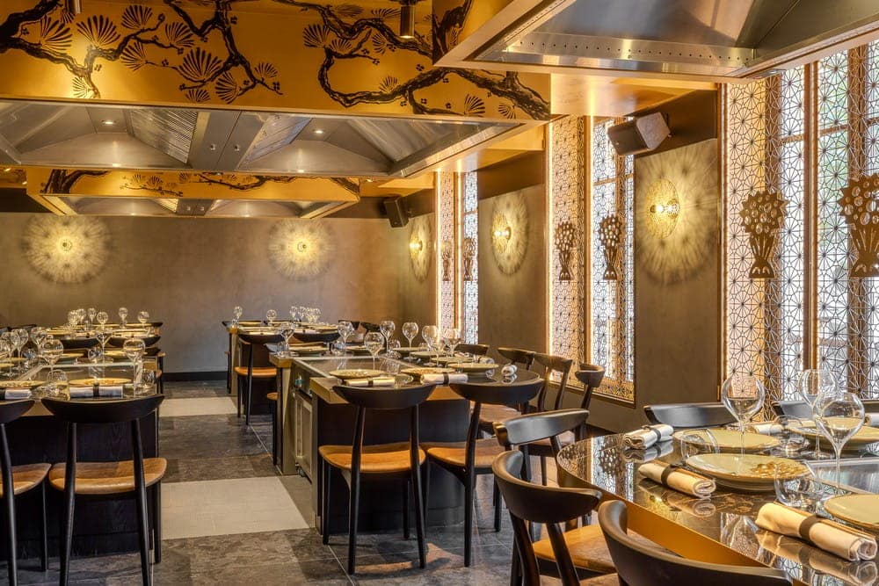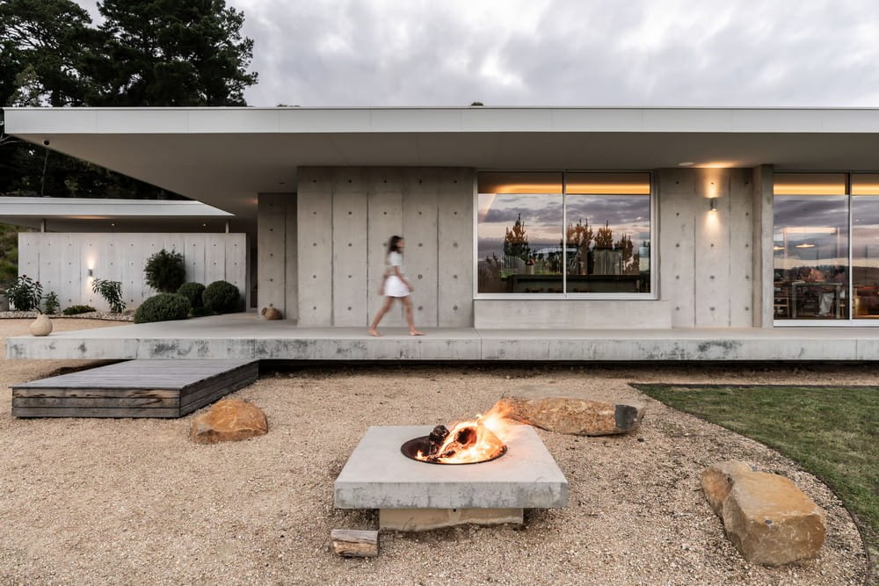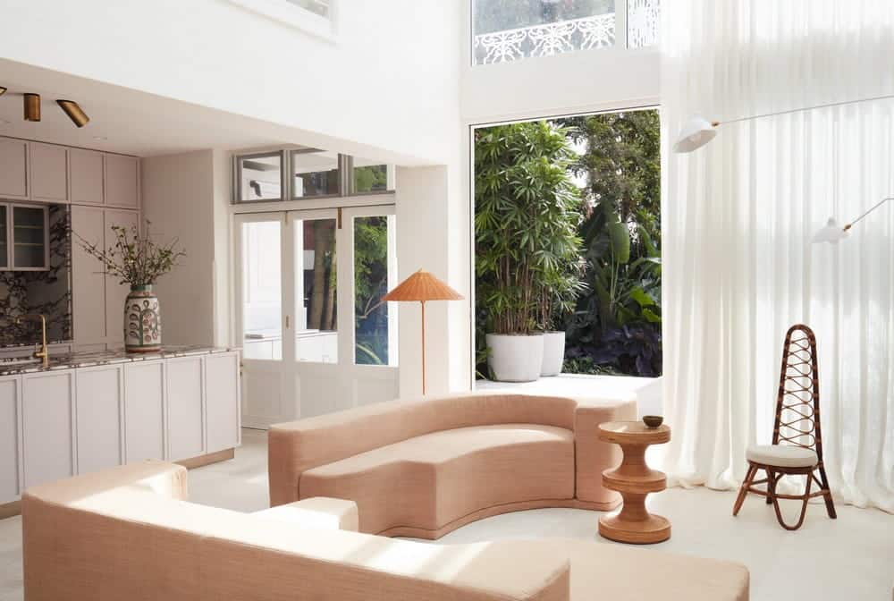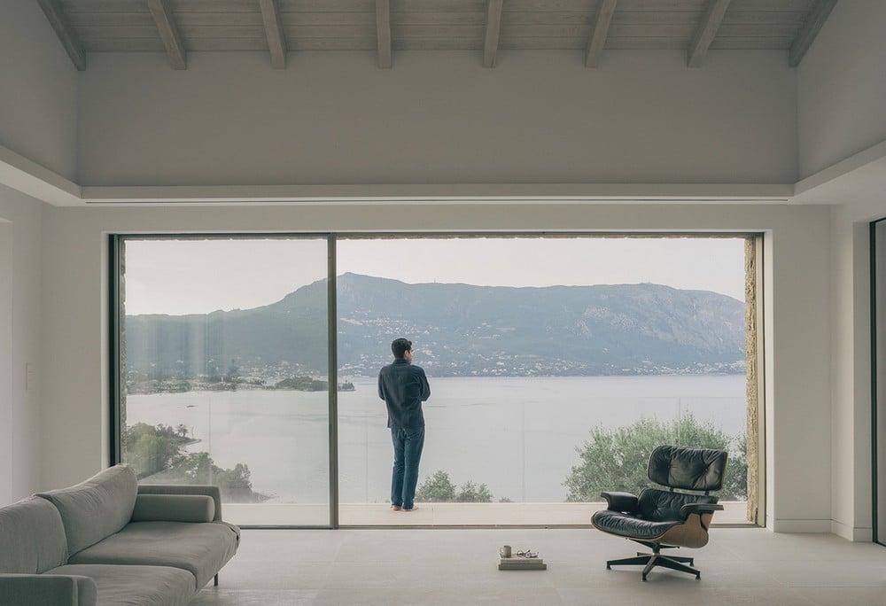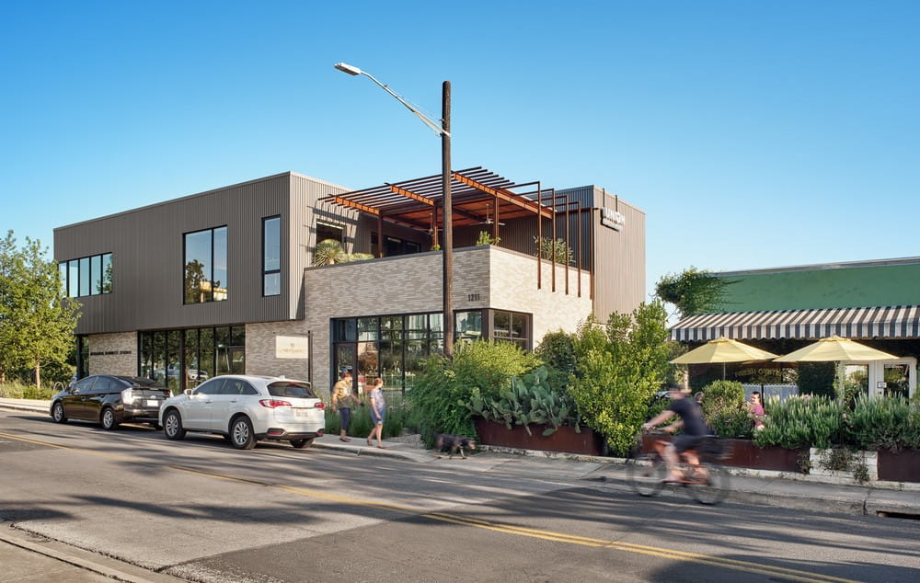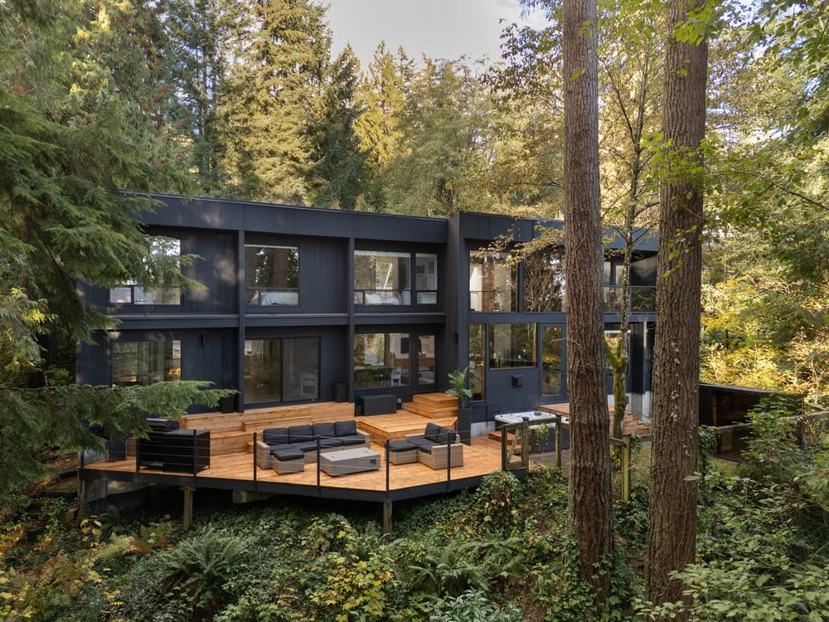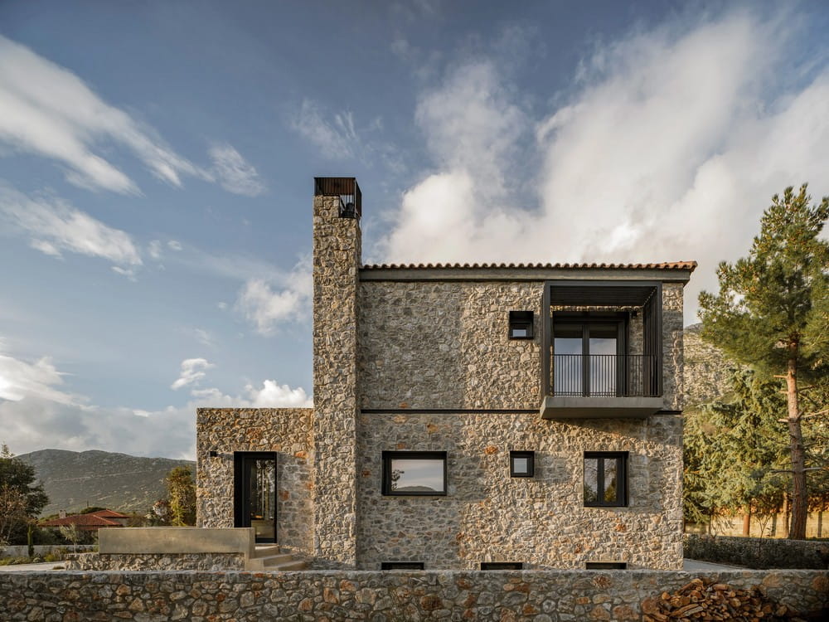Benihana Restaurant: A Fusion of Japanese Elegance and Parisian Chic
Benihana restaurant masterfully fuses Japanese cultural values with Parisian sophistication. The design actively embraces humility and warm hospitality while delivering an atmosphere that is both refined and inviting. By integrating the Japanese concept of Omotenashi with the French ‘Art de Recevoir’, the restaurant creates an environment where every detail is thoughtfully curated to enhance the guest experience.

