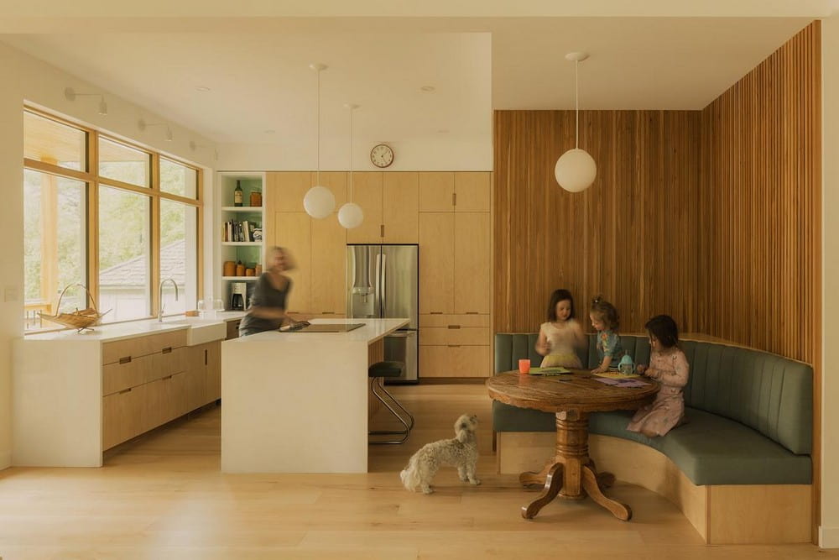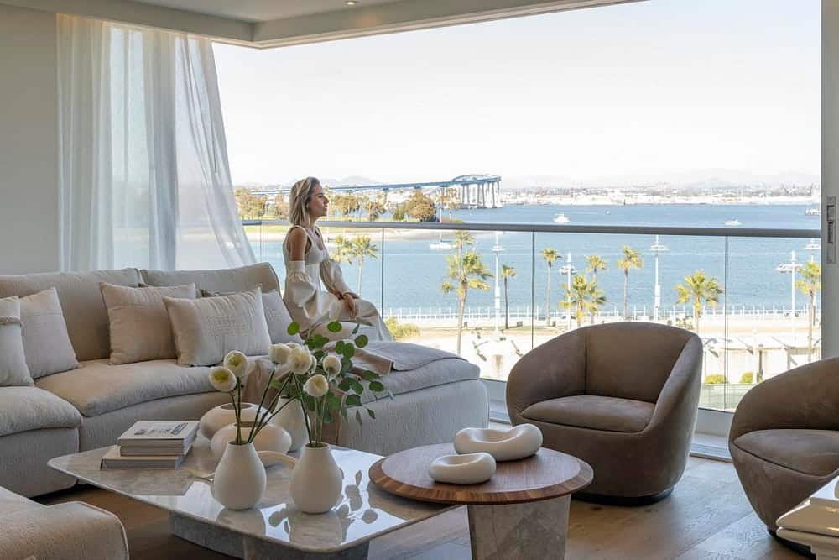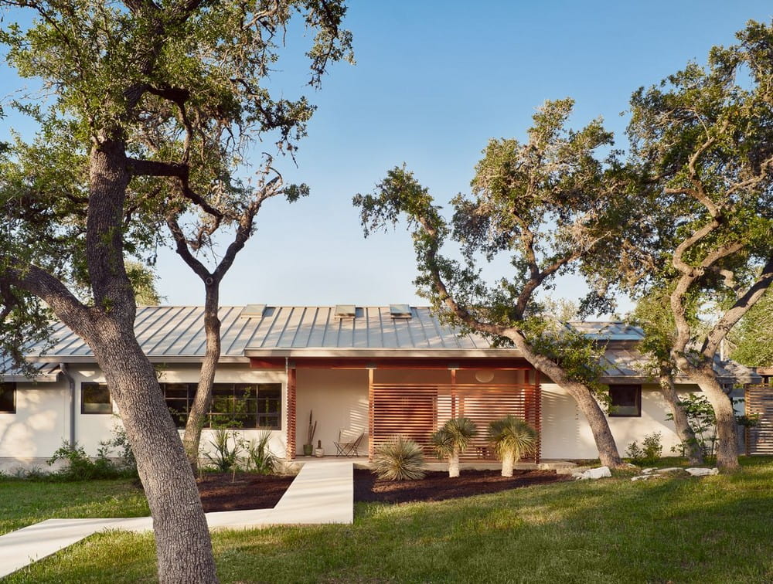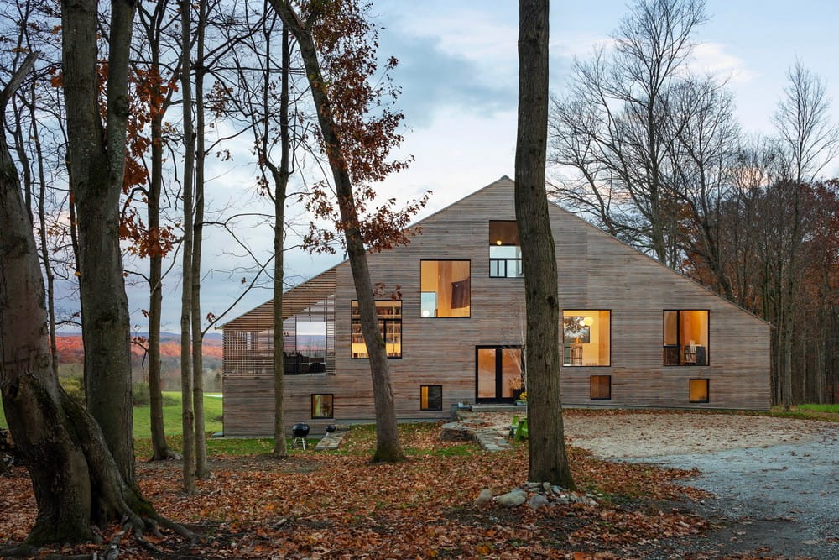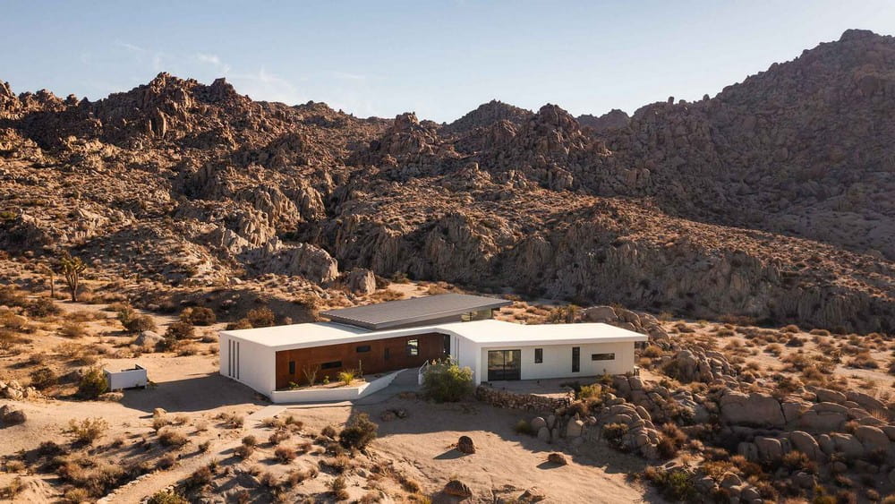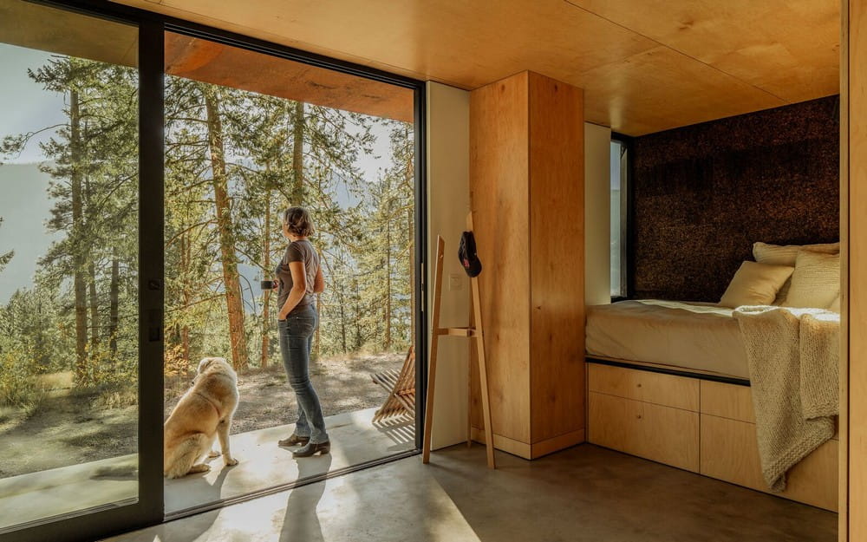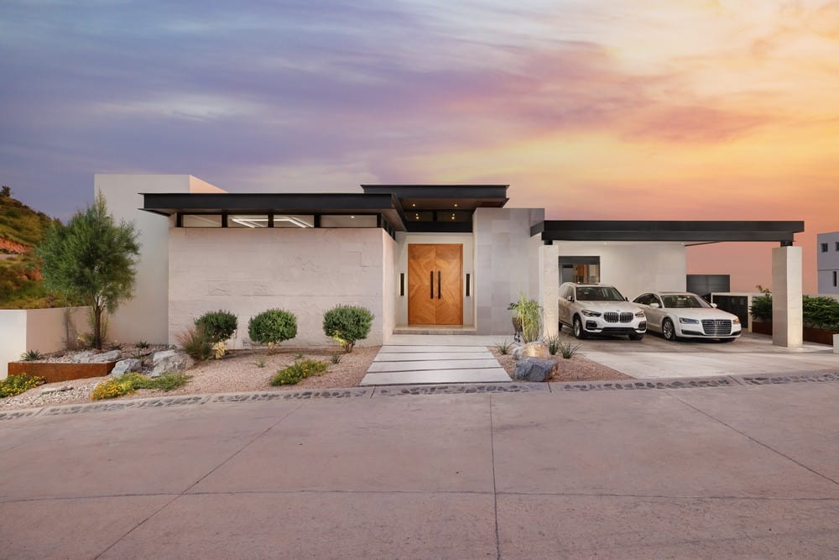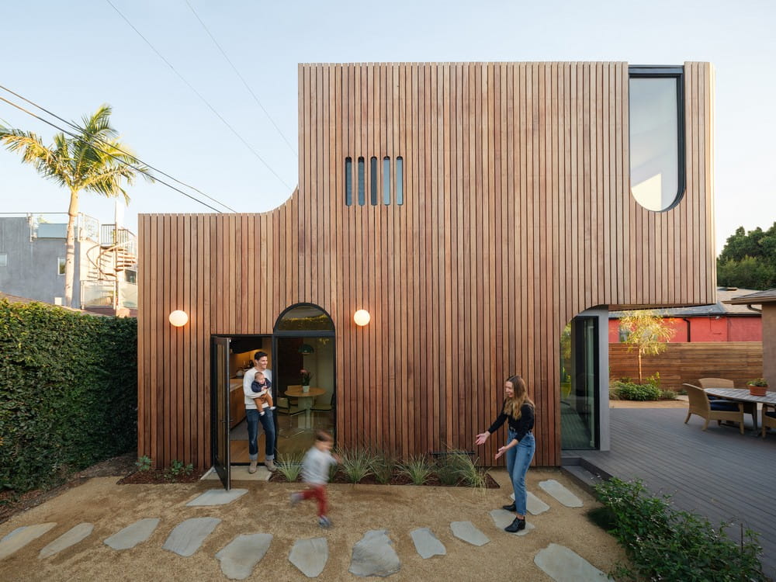Three Peaks House / Twobytwo Architecture Studio
Three Peaks House, redesigned by Twobytwo Architecture Studio, stands as a thoughtful reconstruction of a cherished family home in Fernie, adorned with eclectic windows, tall ceilings, and a vibrant exterior. As the family grew, their beloved but aging home could no longer meet their needs, prompting a significant yet sensitive transformation.

