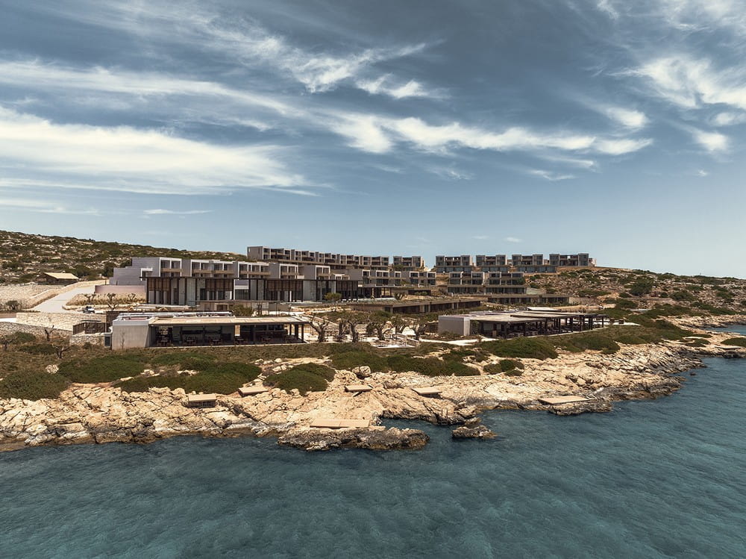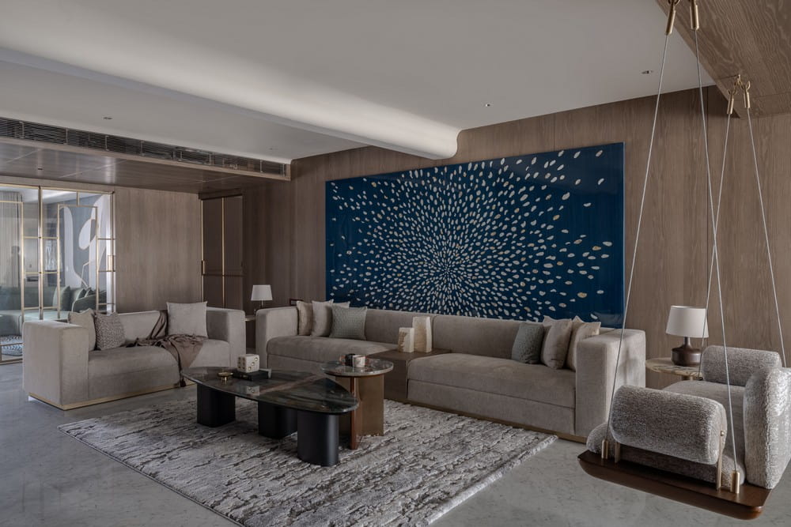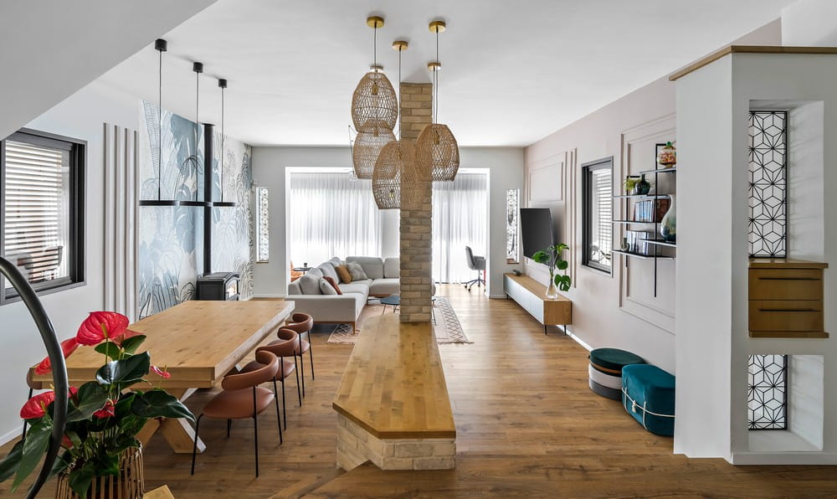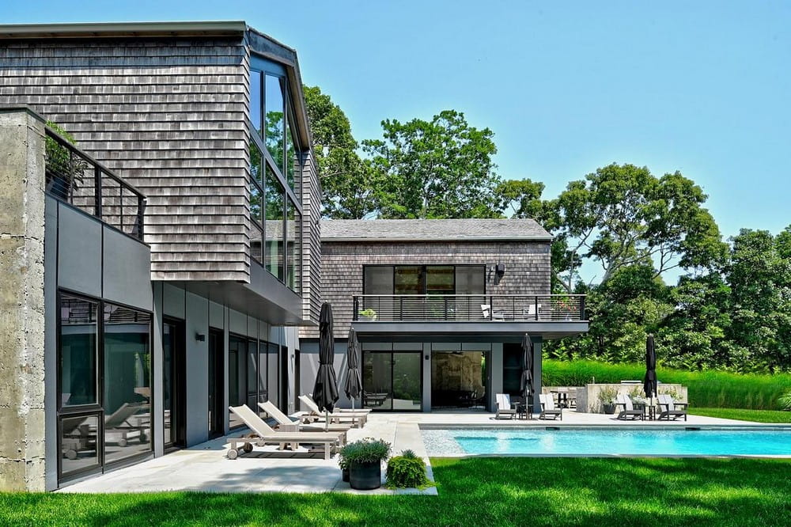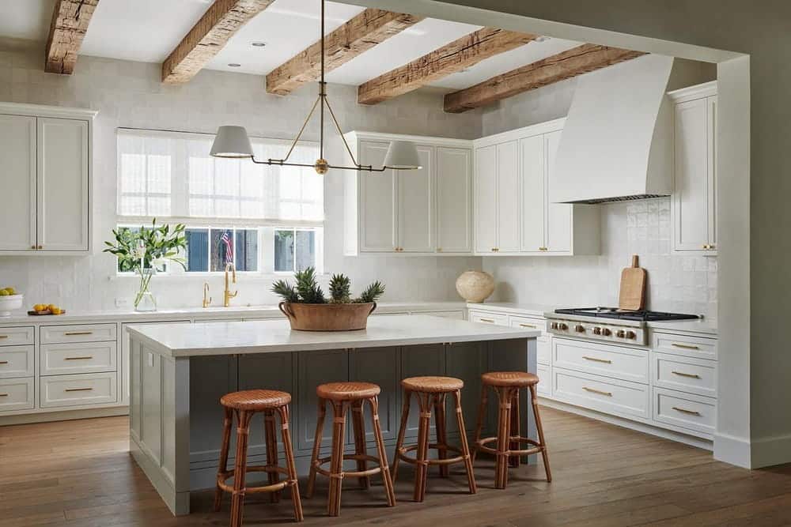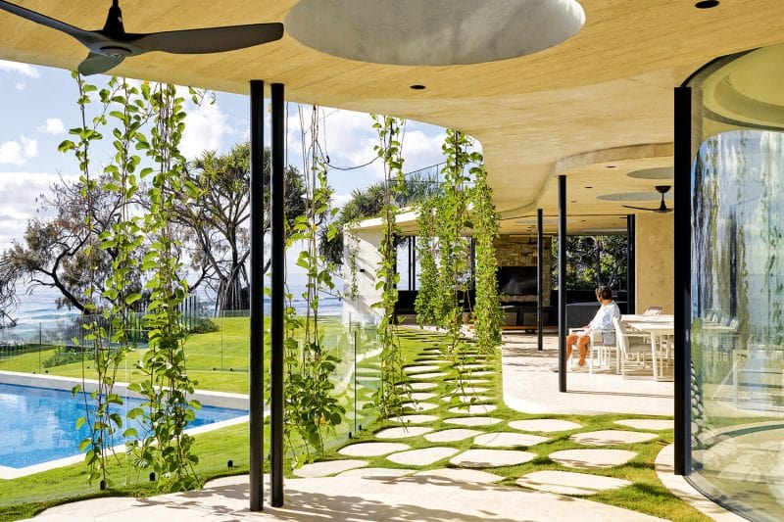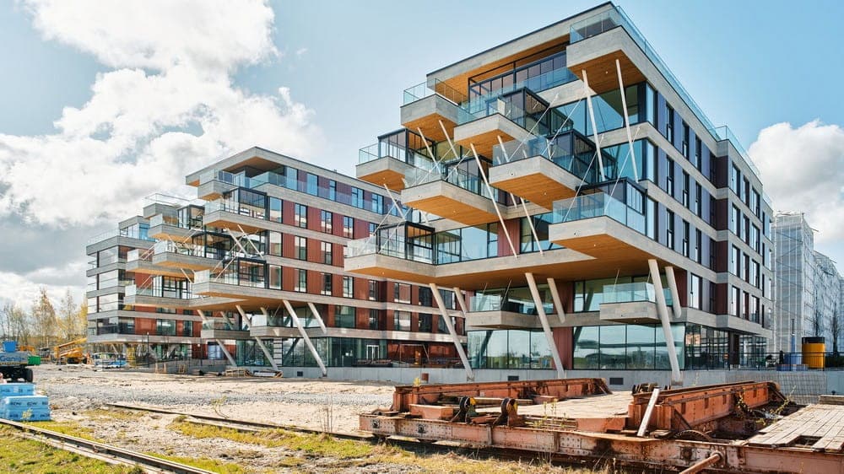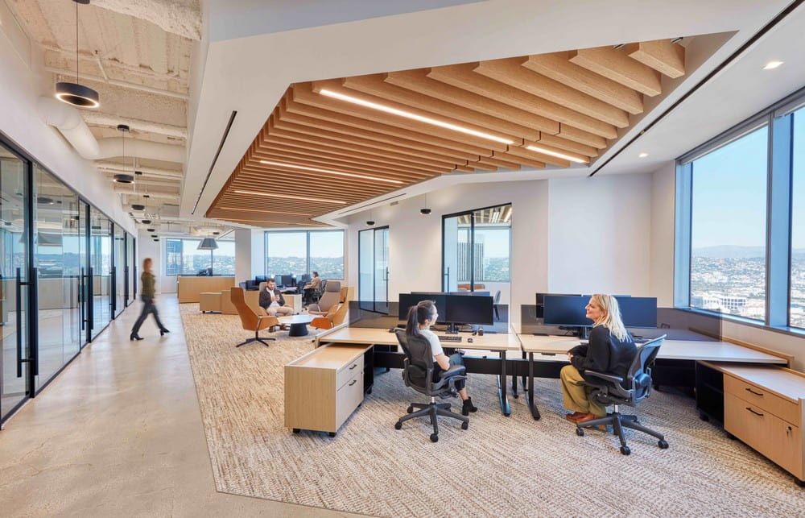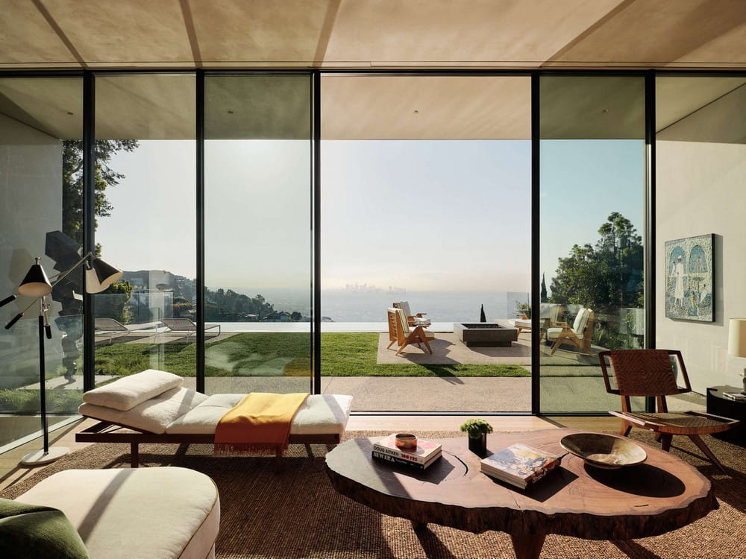JW Marriott Crete Resort & Spa by Block722
JW Marriott Crete Resort & Spa by Block722 sets a new standard for sustainable luxury on Crete’s rugged Akra Pelegrí headland. Framed by Souda Bay to the south and the Taygetos mountains to the north, this 59,700…

