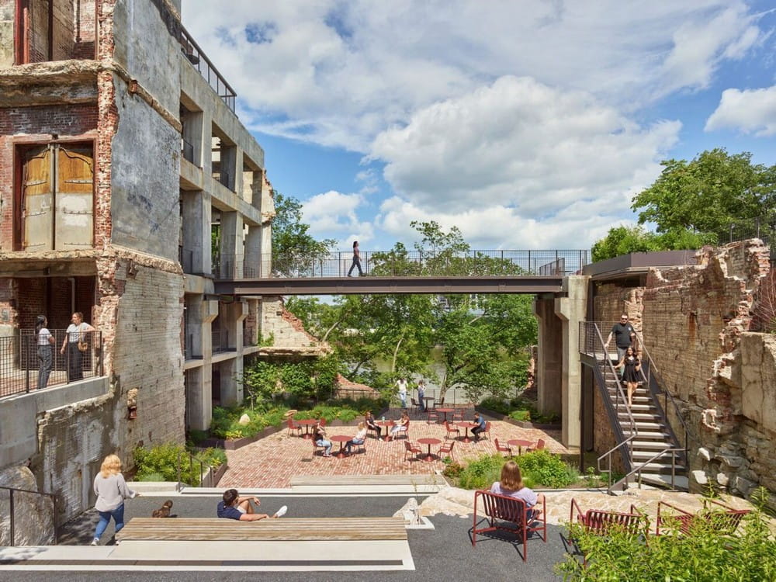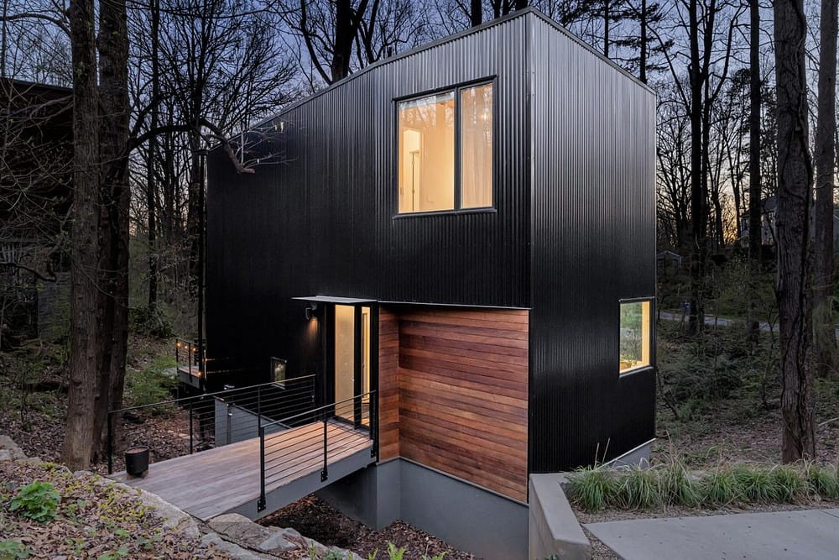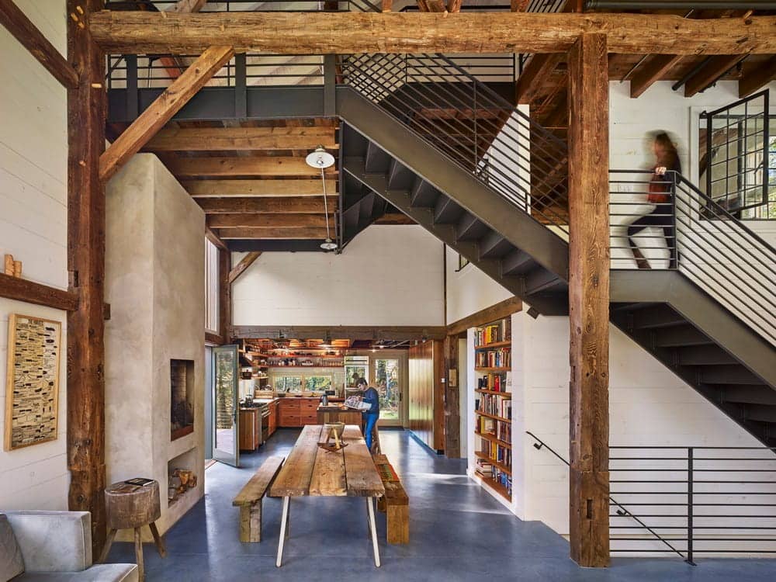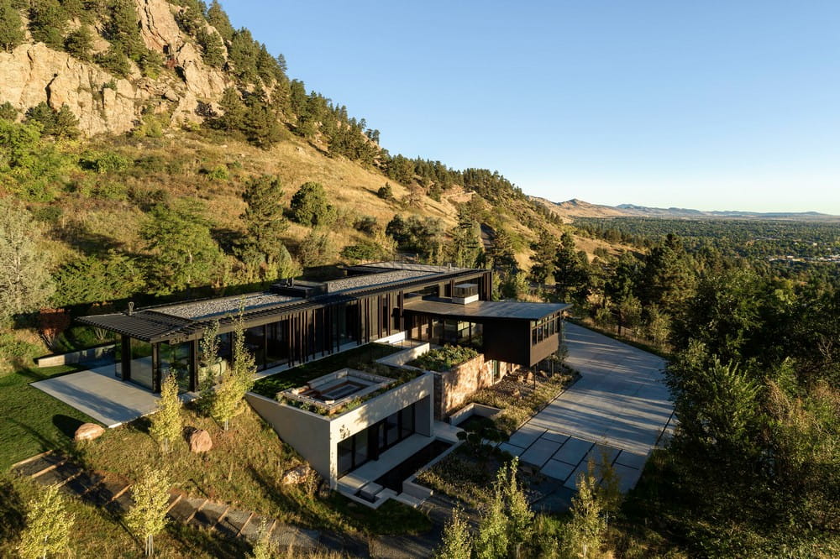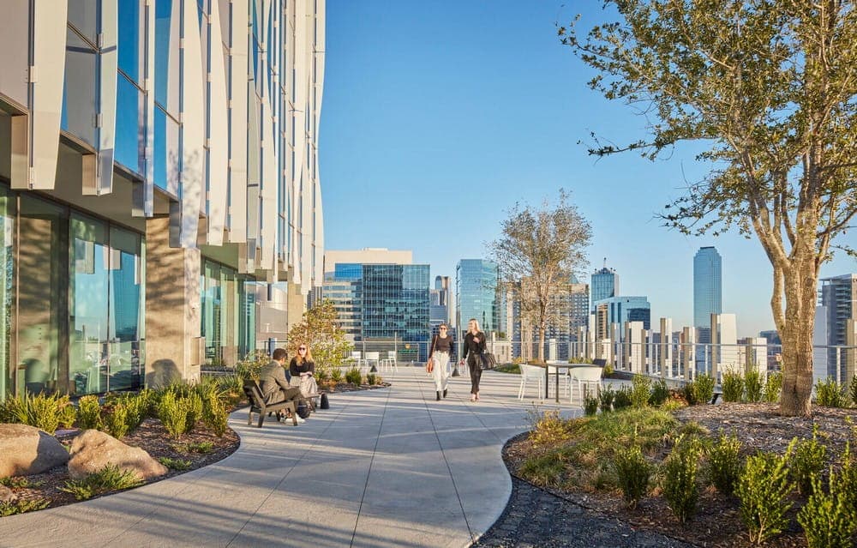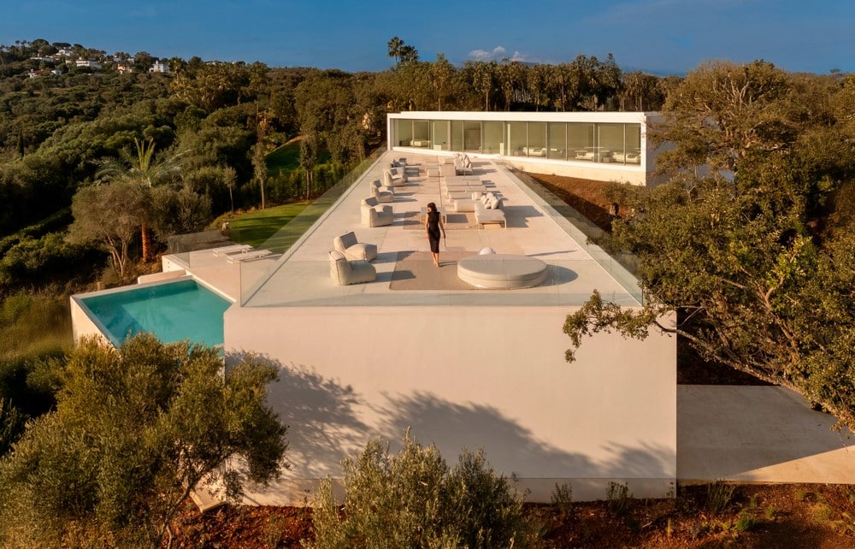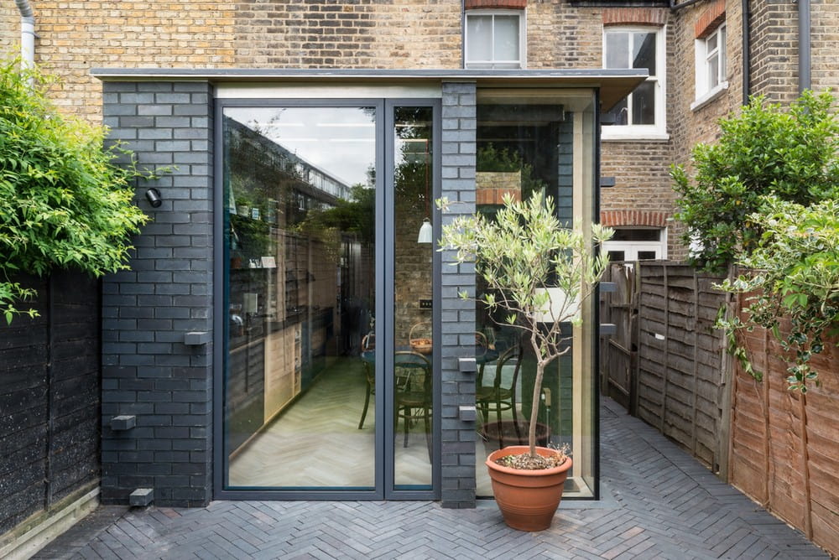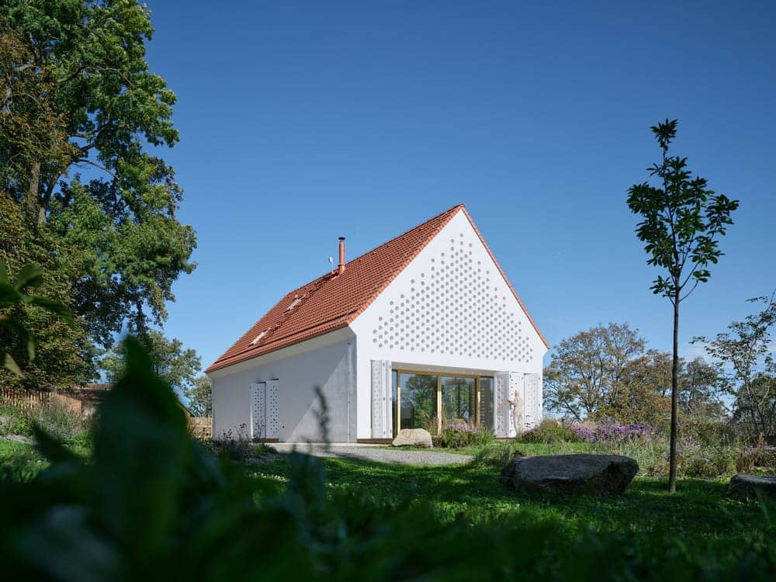Neuhoff District by S9 Architecture: Revitalizing an Industrial Legacy for Nashville’s Future
Abandoned for half a century, the sprawling Neuhoff meat-packing complex is set to become an exciting new addition to Nashville’s resurgence. S9 Architecture has re-envisioned this iconic riverfront property by retaining and repurposing much of the existing buildings while strategically incorporating new construction throughout the site.

