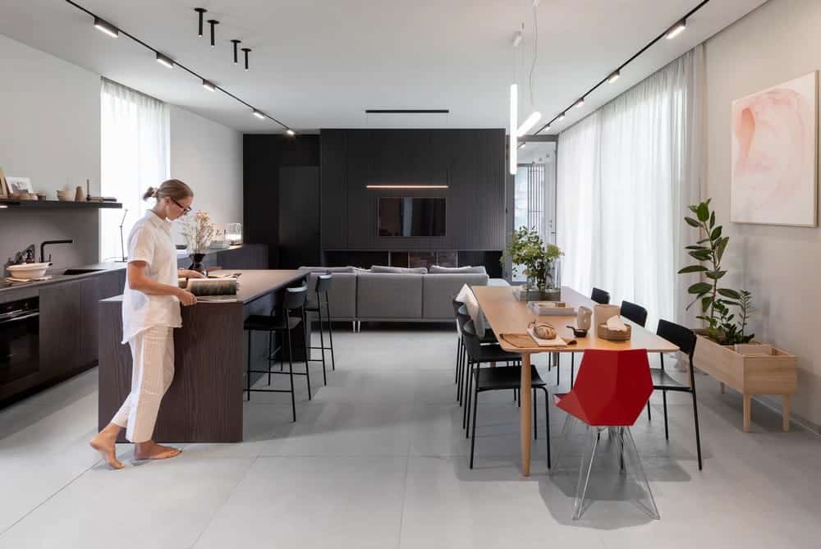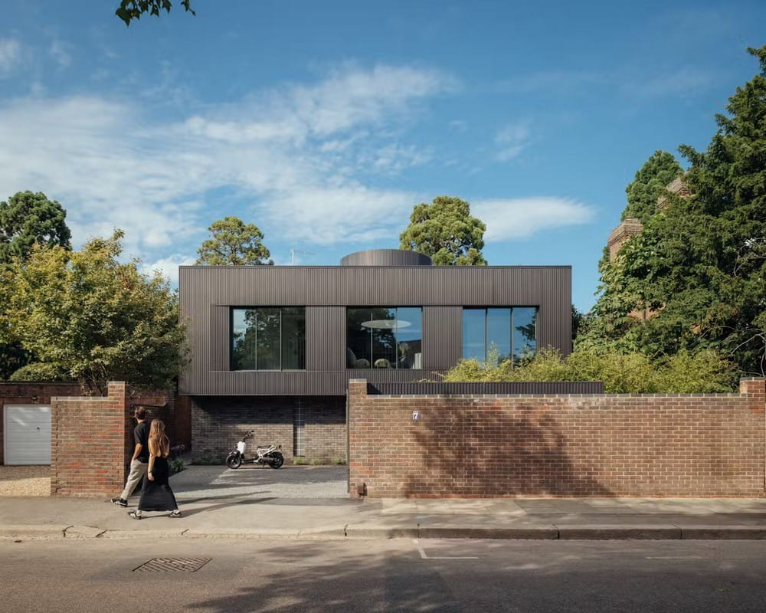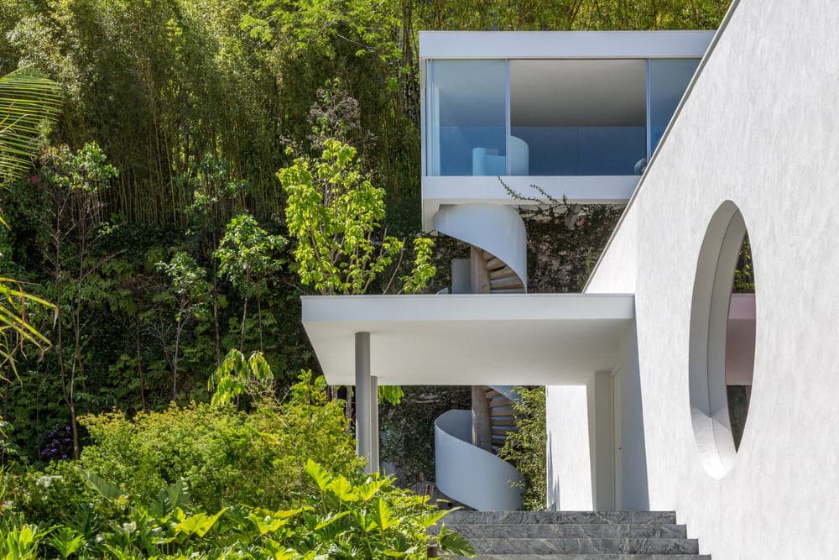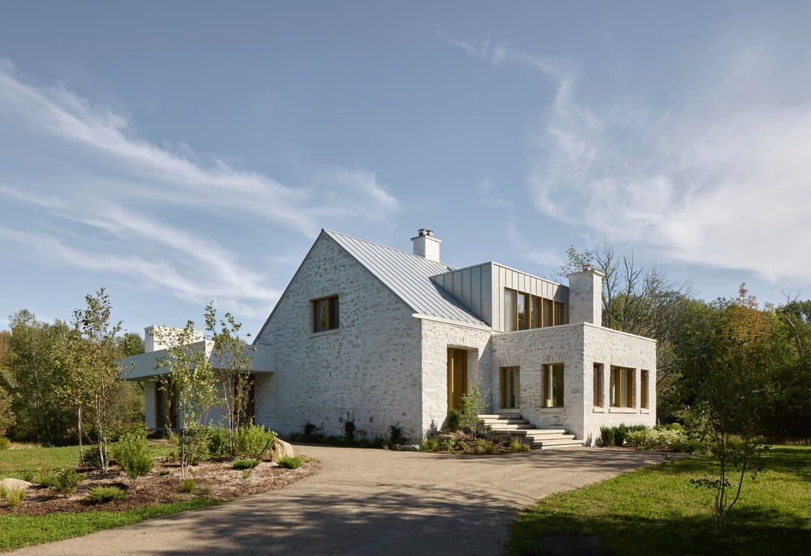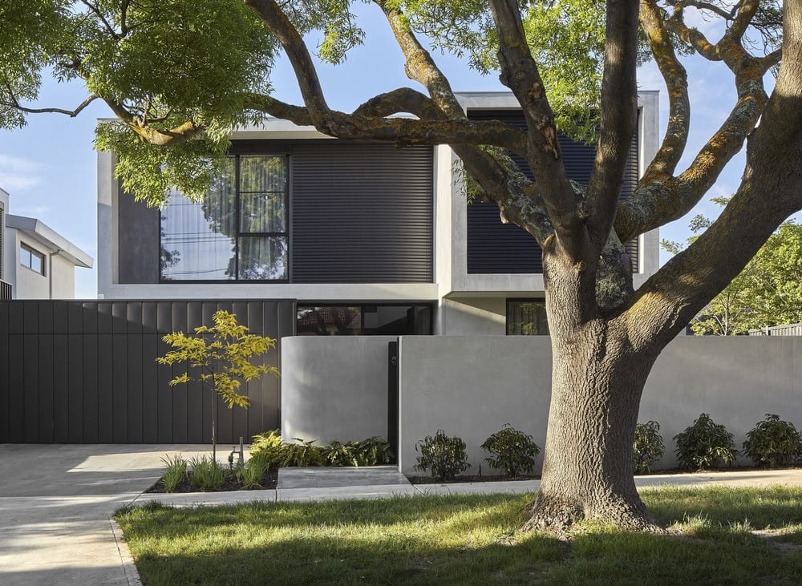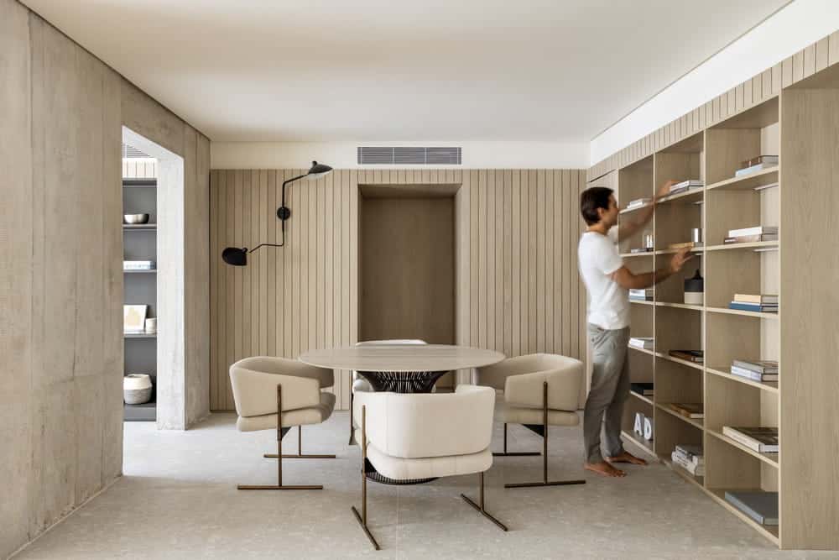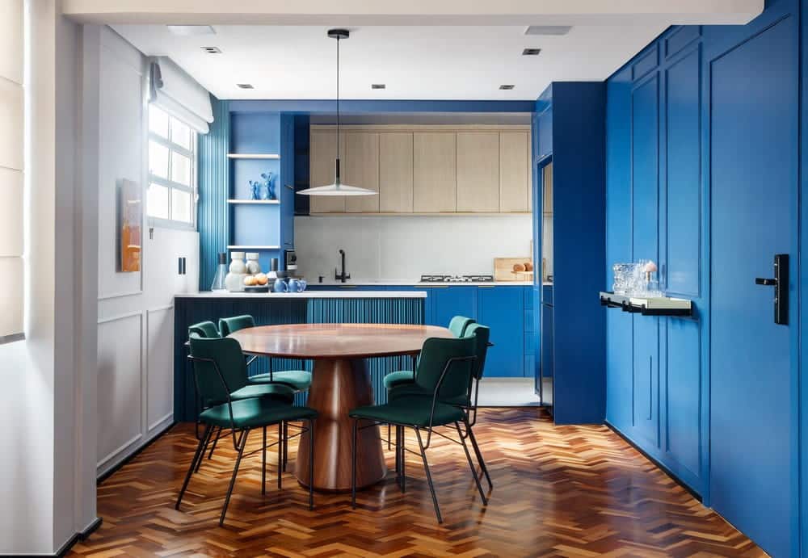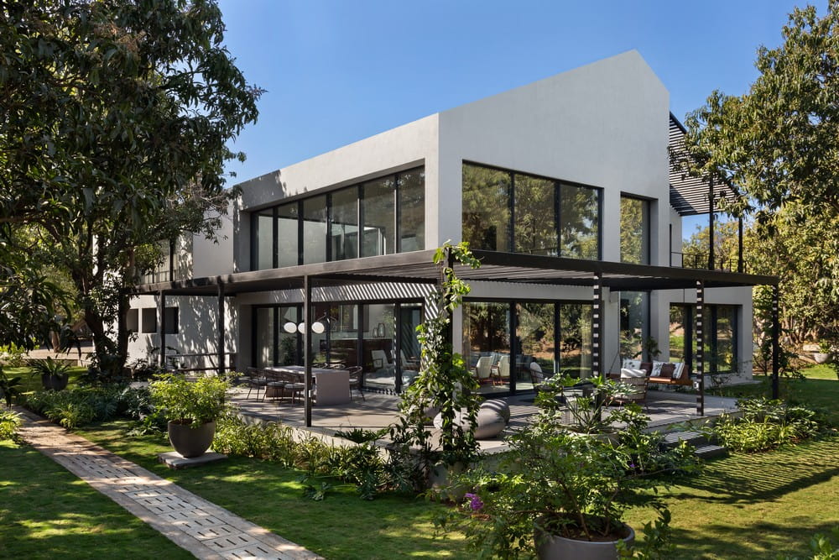DV House, Sofia / MMXX Architects
DV House by MMXX Architects stands out with its single geometric shape. Each facade element—windows, doors, openings, and cladding—adds visual depth. Split stone and timber louvres cover the exterior walls. In contrast, precast concrete caps accent the floor and roof slabs, giving the home a structured yet natural look.

