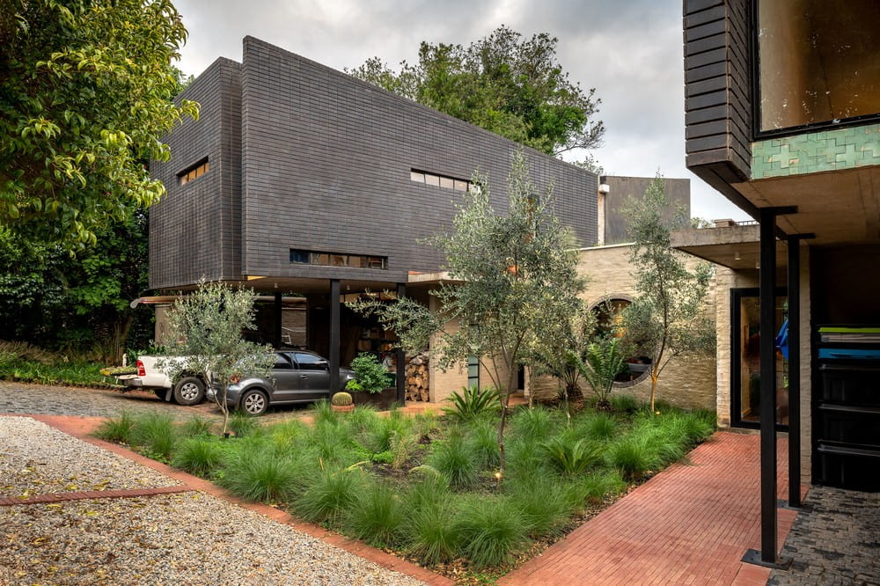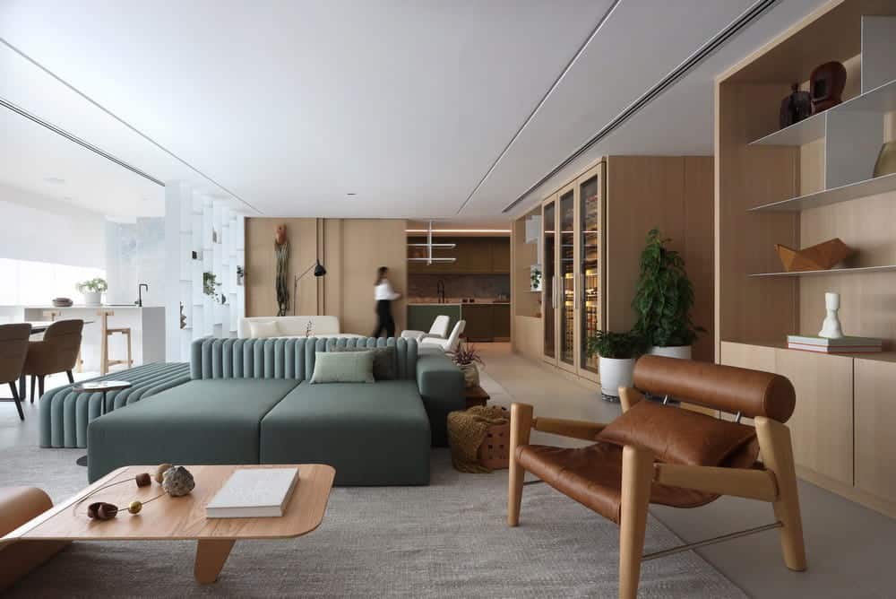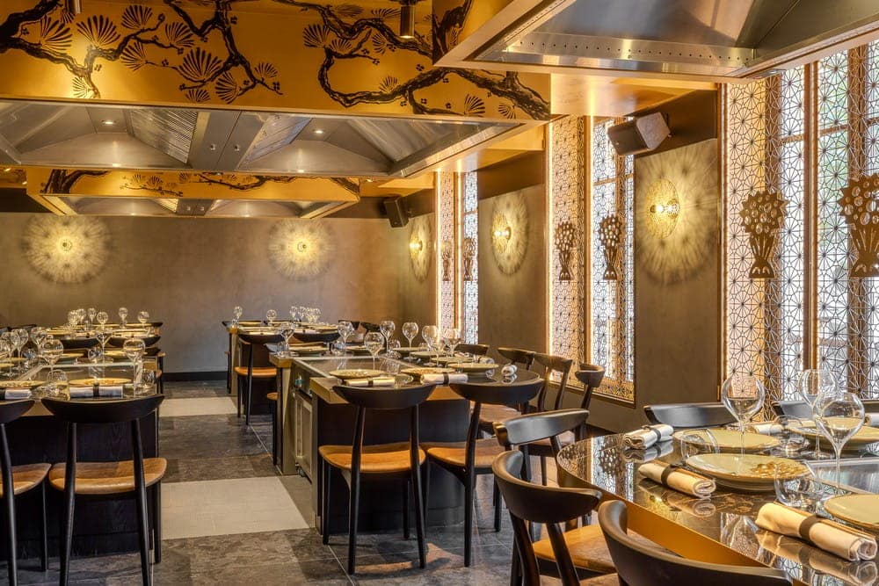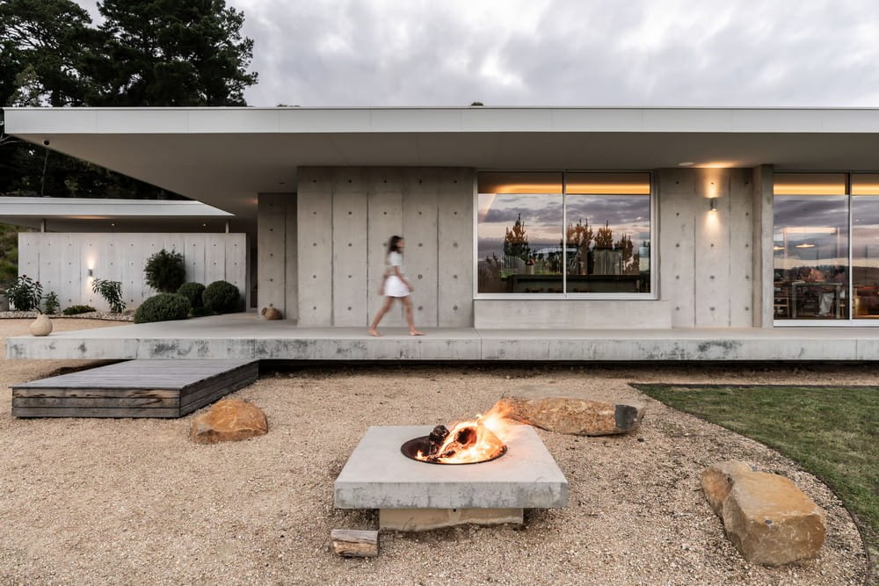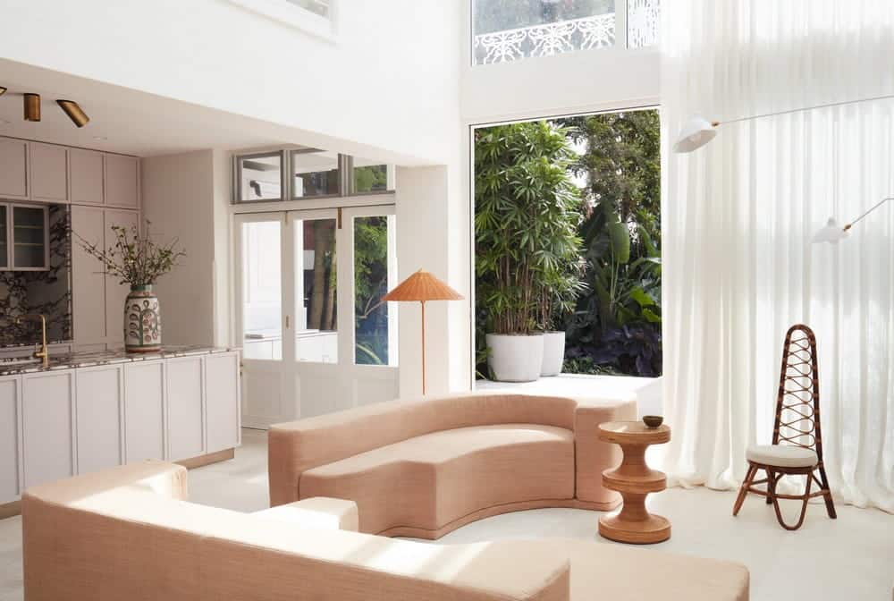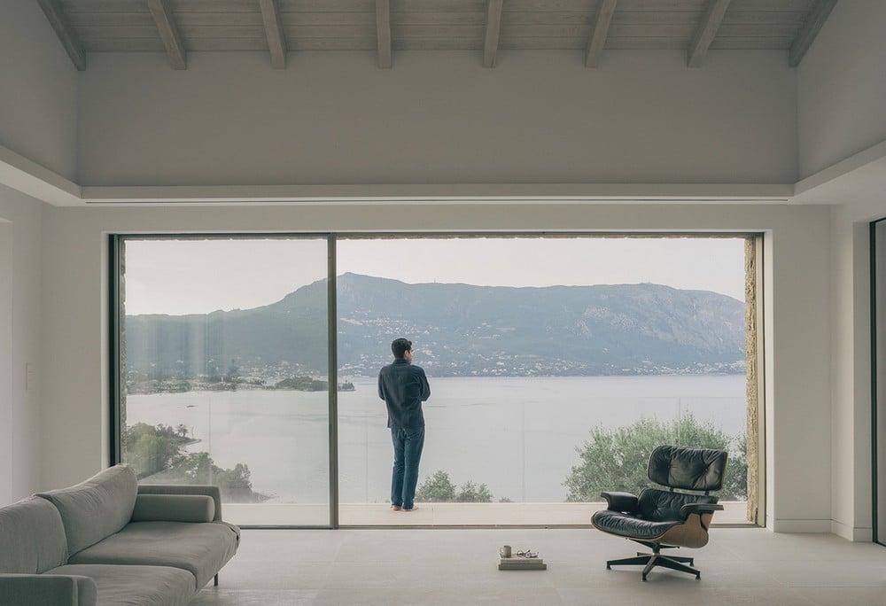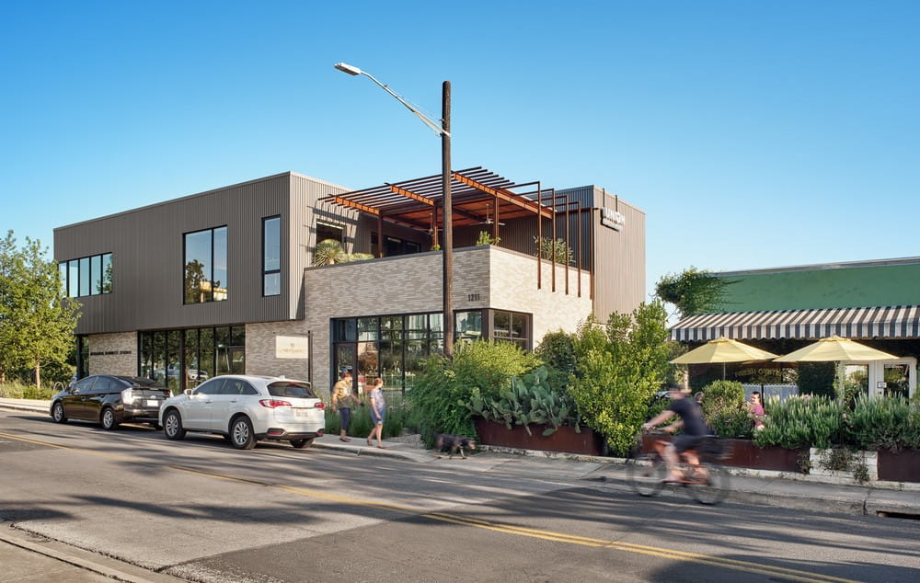Kalm Residence / Two Five Five Architects
Designed by Two Five Five Architects, Kalm Residence in Linden, Randburg, showcases a unique vision for sustainable and communal living. This project thoughtfully merges two distinct homes on one shared property, emphasizing both individuality and collective community living.

