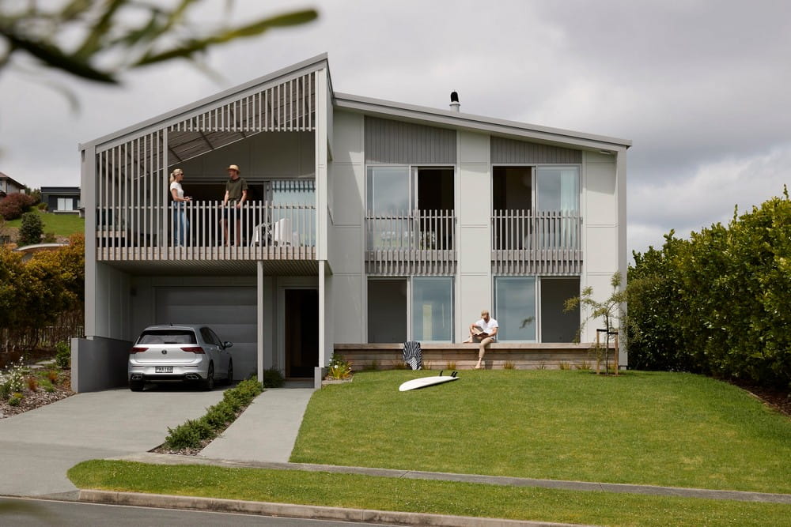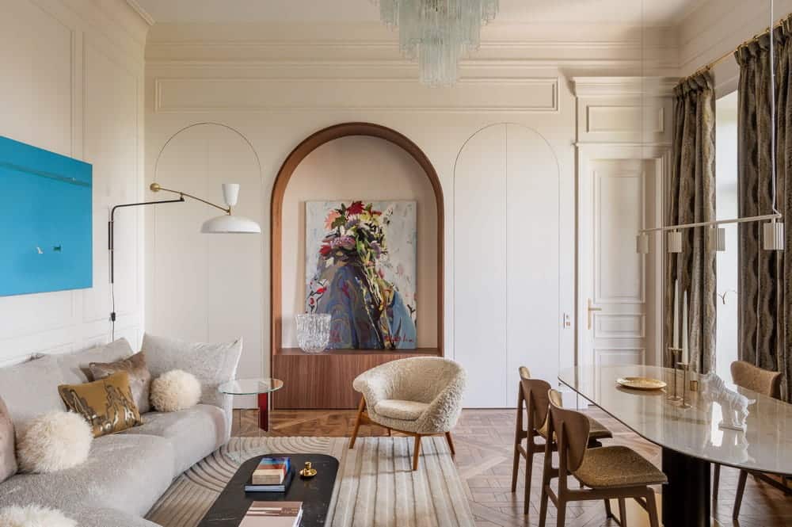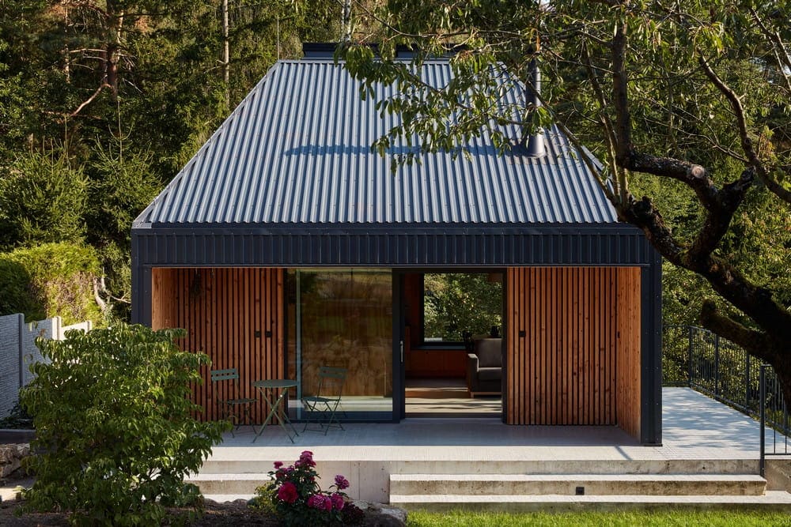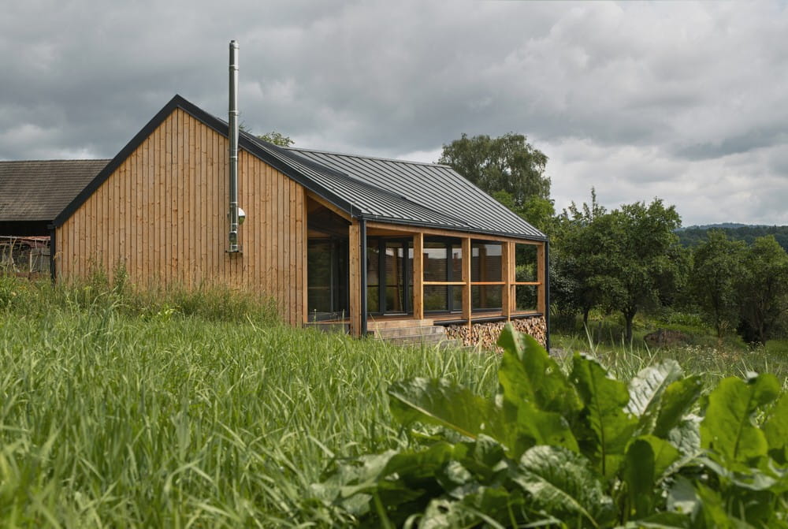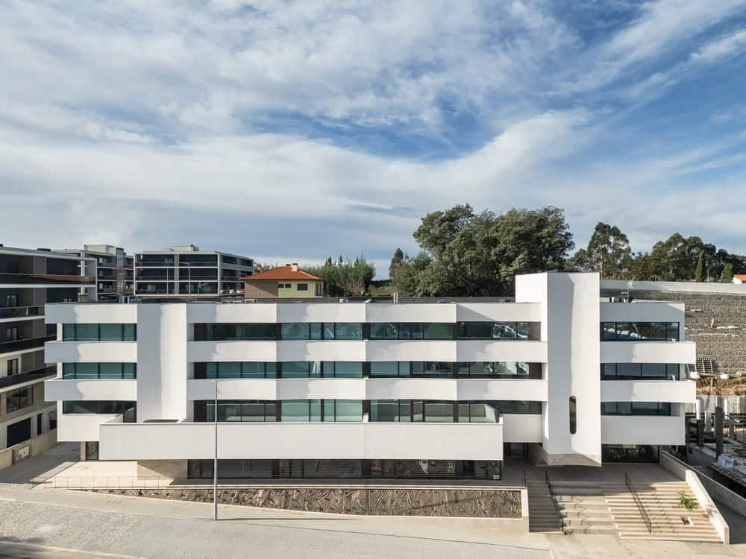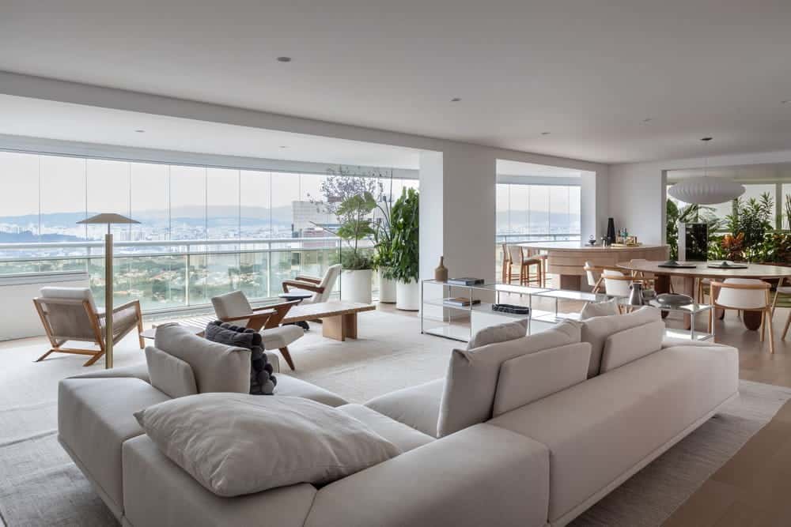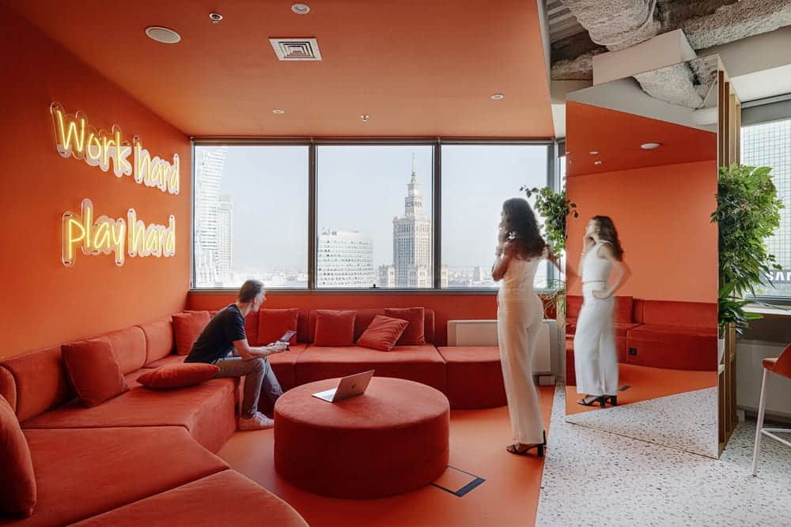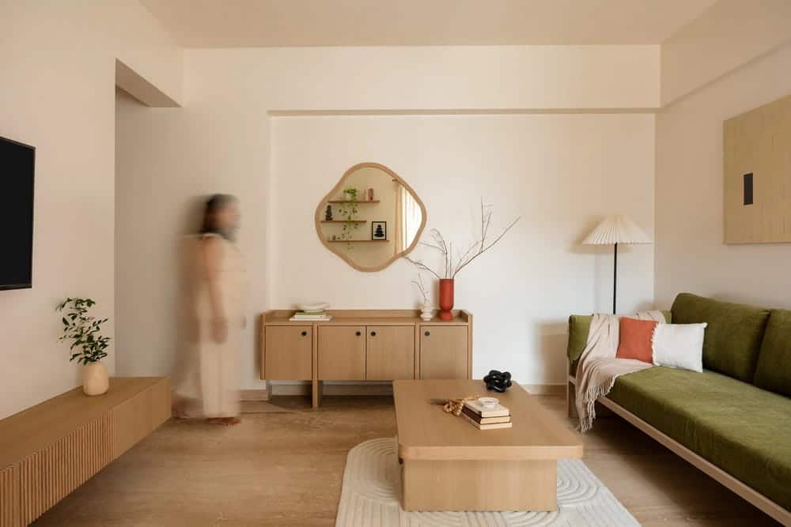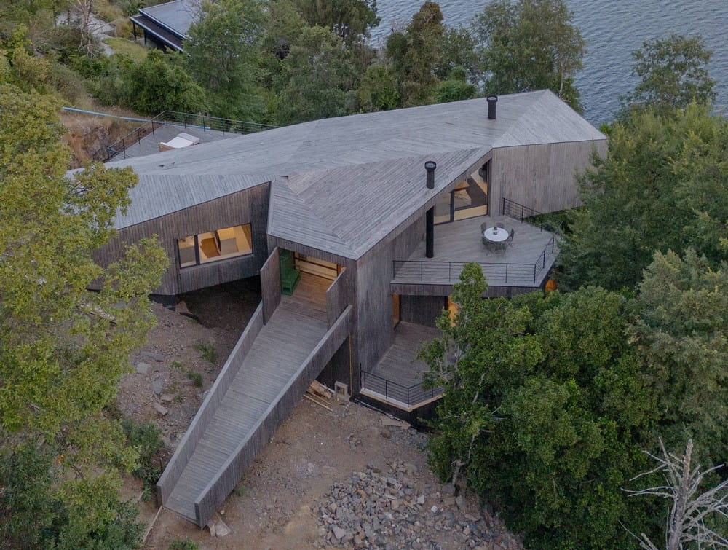Follow the Sun House/ Strachan Group Architects
New Zealand bach living comes alive in the innovative project, Follow the Sun, designed by Strachan Group Architects. This coastal retreat at Langs Beach embodies the relaxed lifestyle that defines NZ bach culture—whether you’re spending a day…

