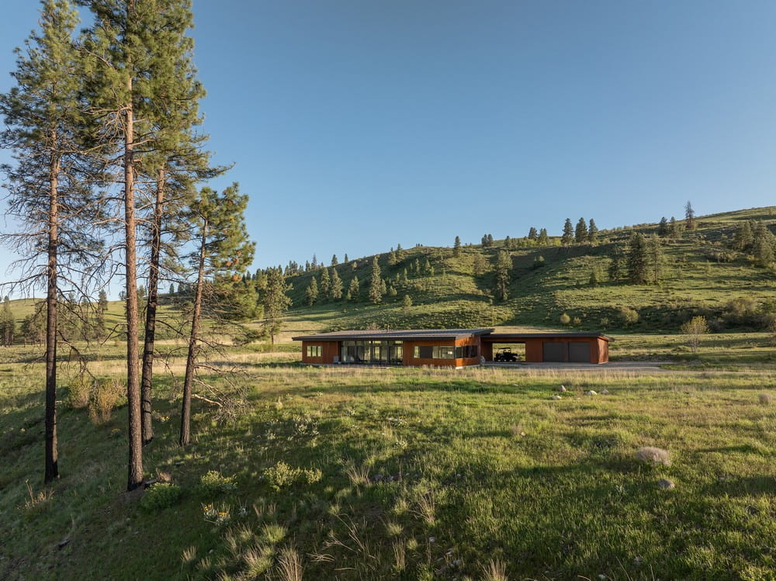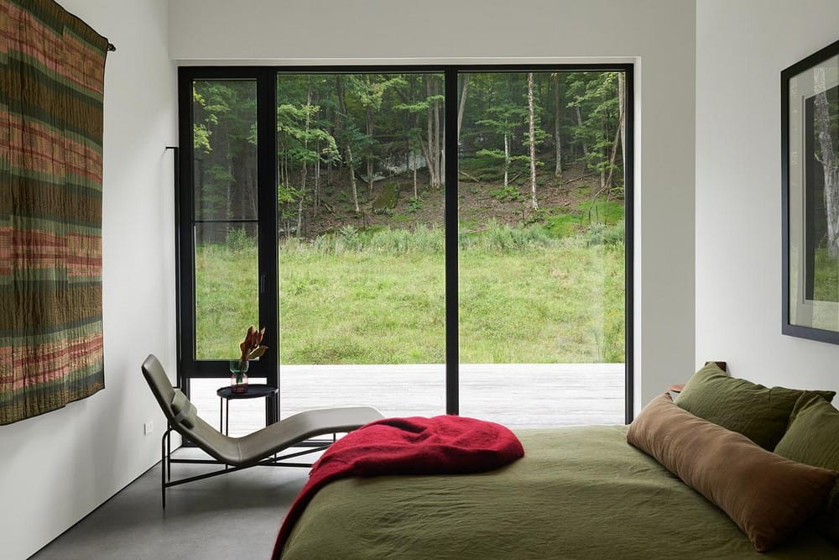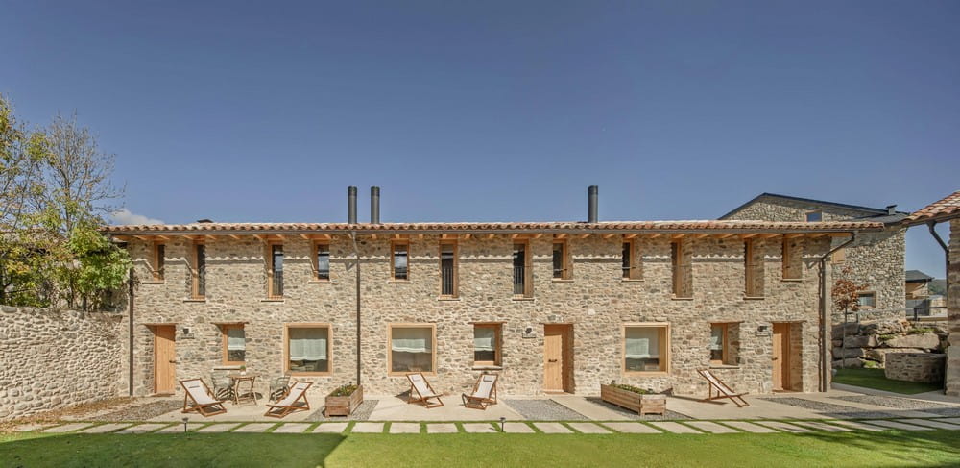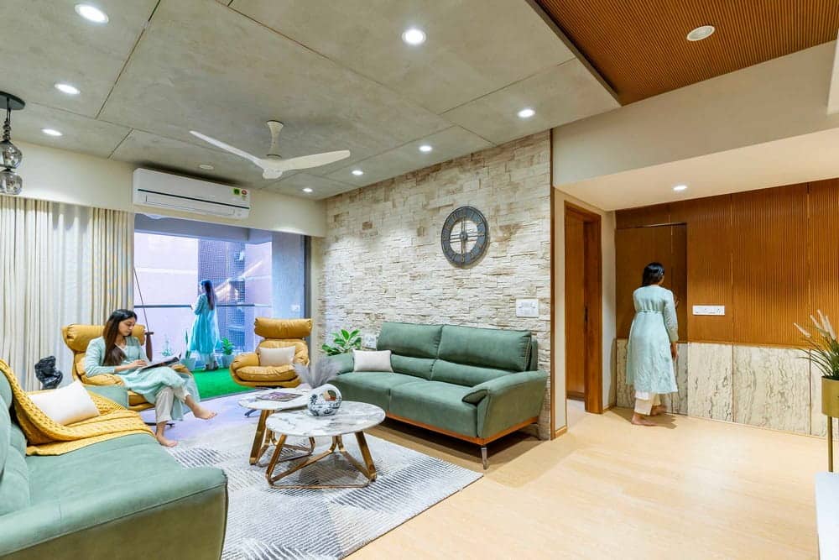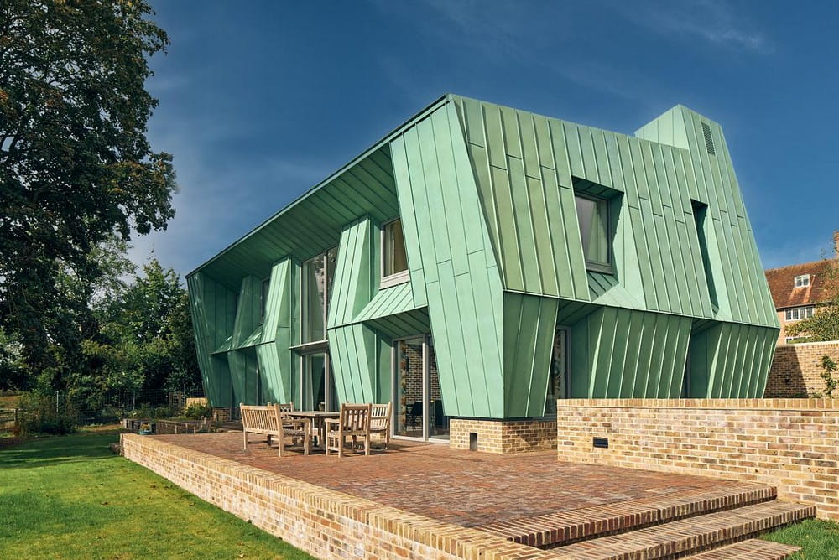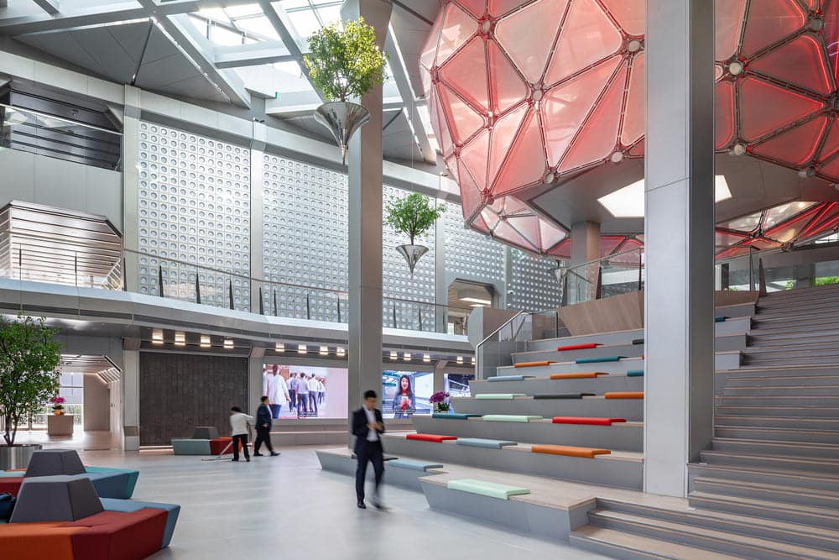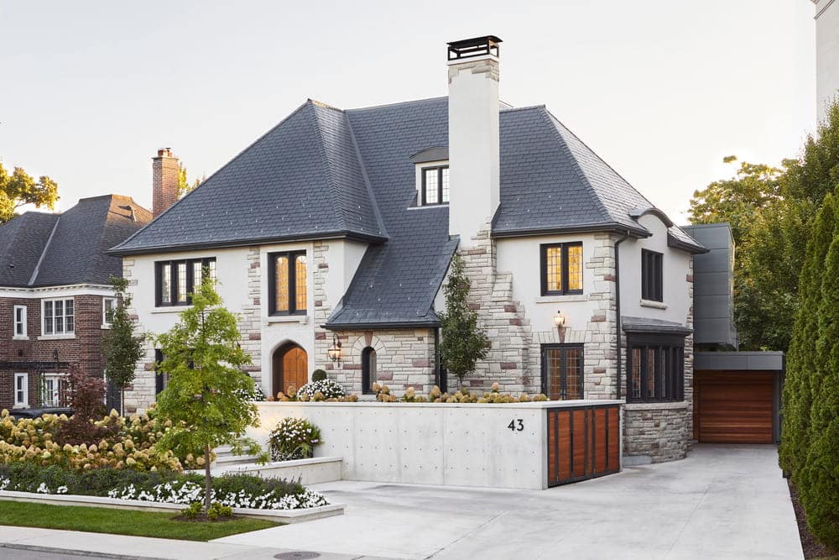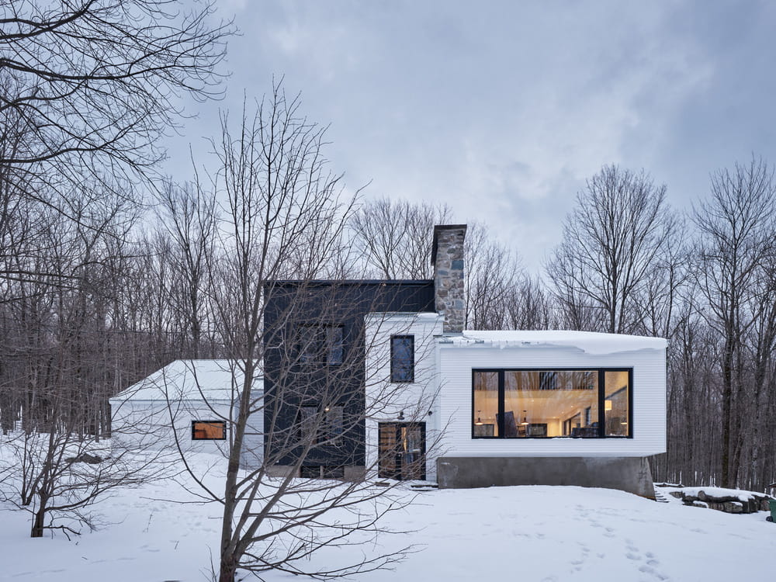Wandling House / Prentiss + Balance + Wickline Architects
Prentiss + Balance + Wickline Architects built Wandling House on 20 acres of working ranch property, where elegant design meets Methow practicality. The site inspires with its gorgeous views of distant mountains, wildflower-clad hills, and even cows…

