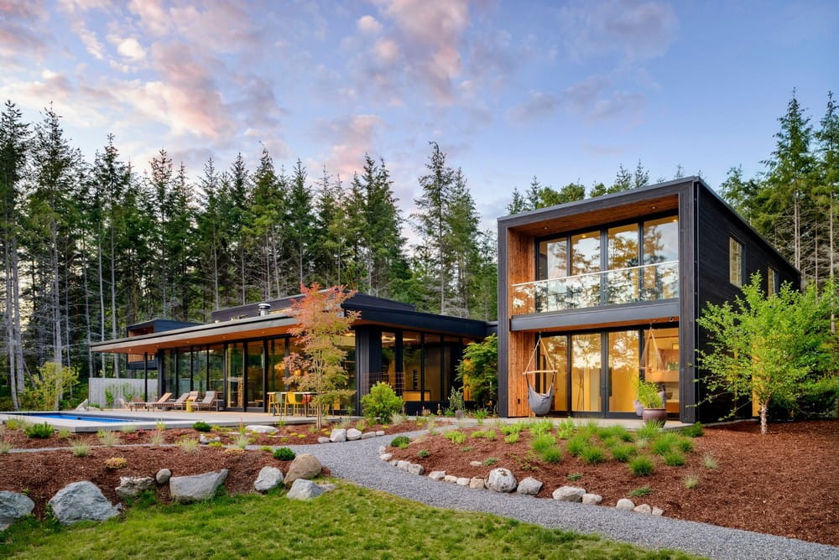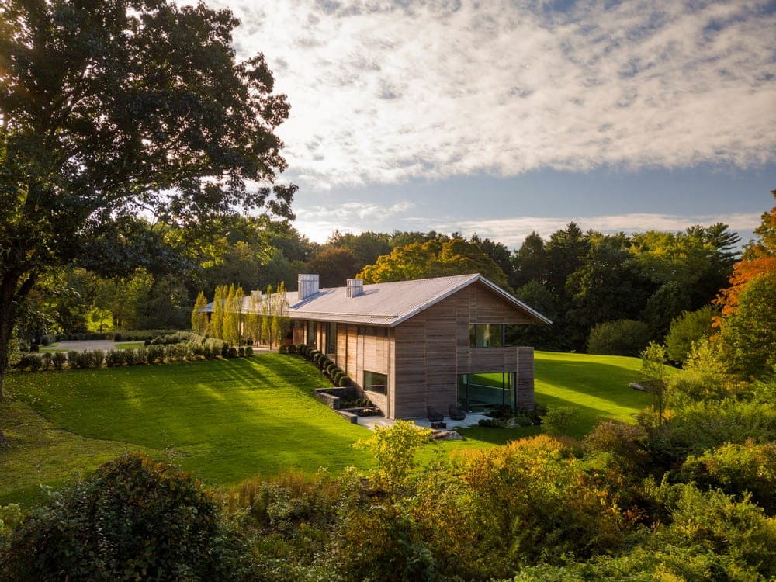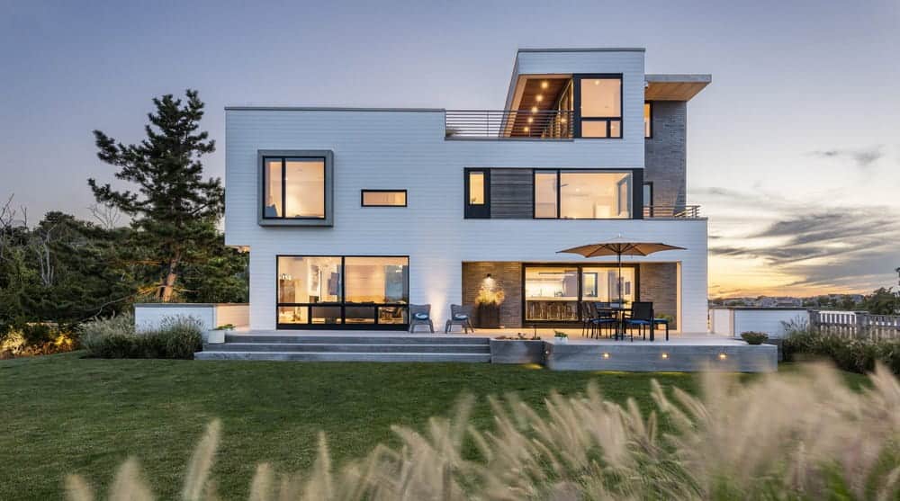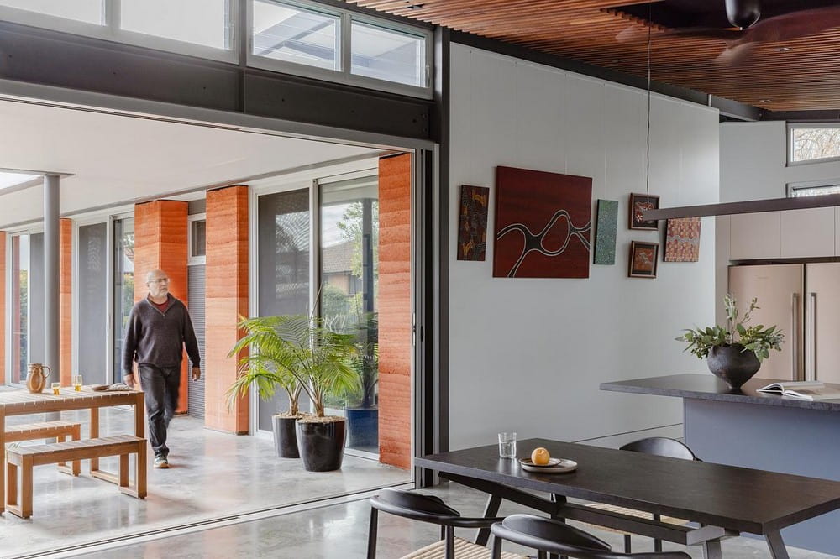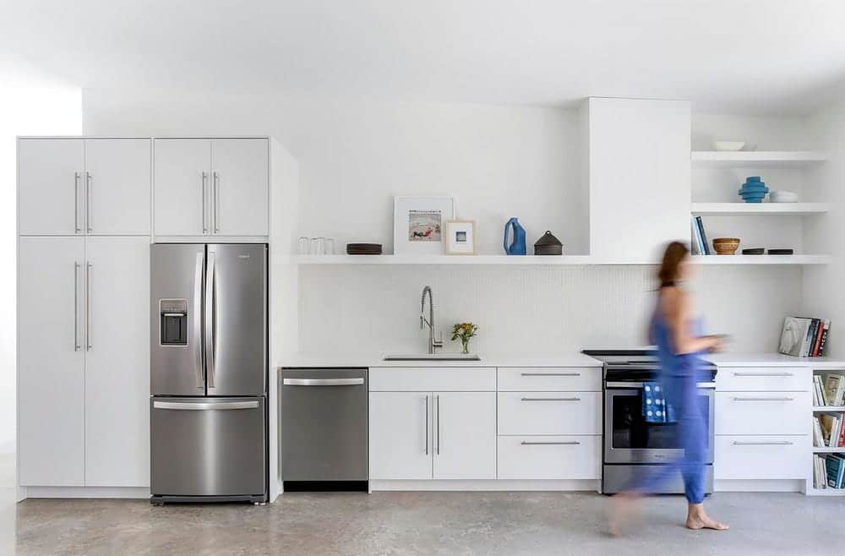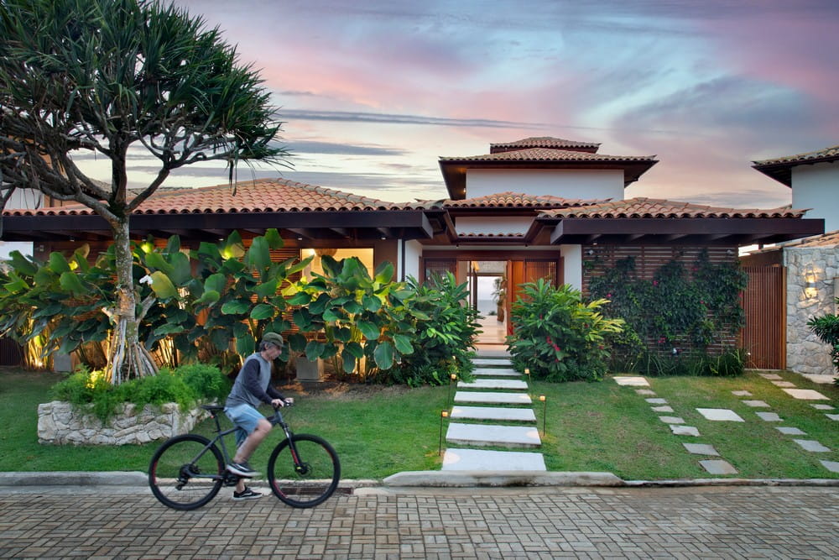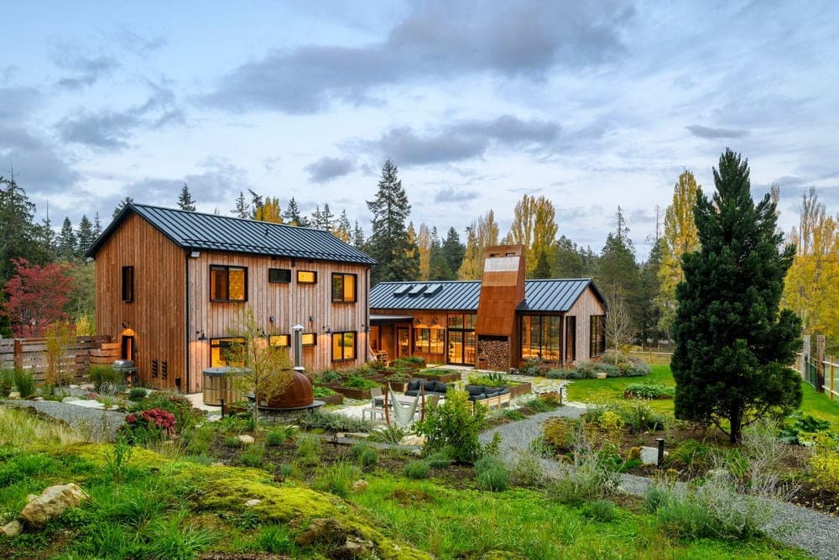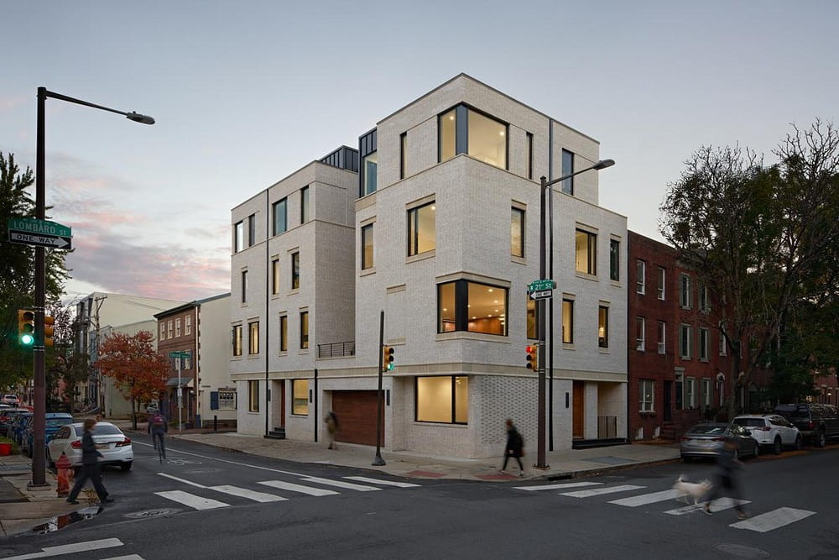Deer Harbor House, Washington / Syndicate Smith
Deer Harbor House, designed by Syndicate Smith, is a home that thrives on connection—to nature, to family, and to community. Nestled among trees on a carefully selected site, this home balances thoughtful architecture with an intimate relationship to its surroundings. For the owners, it is a place of joy and togetherness, where daily life flows seamlessly between indoors and outdoors.

