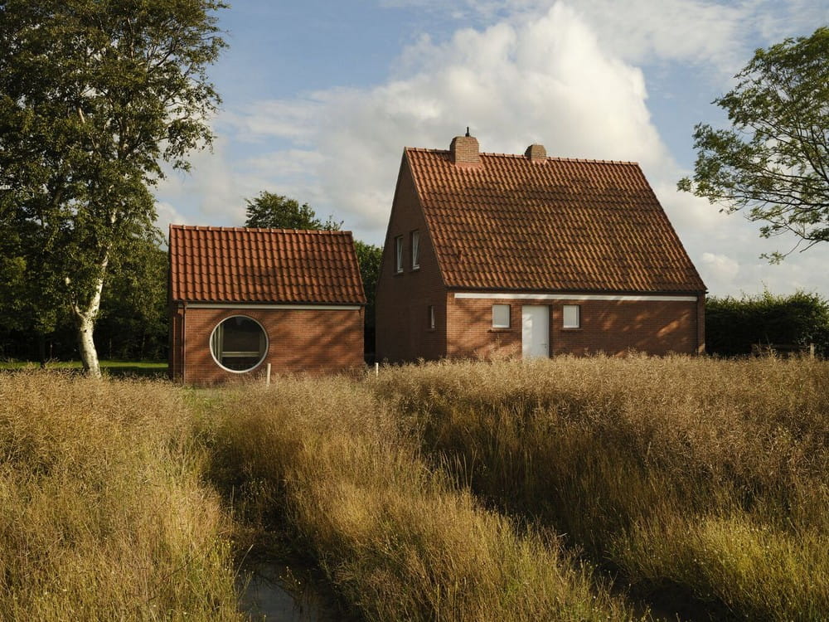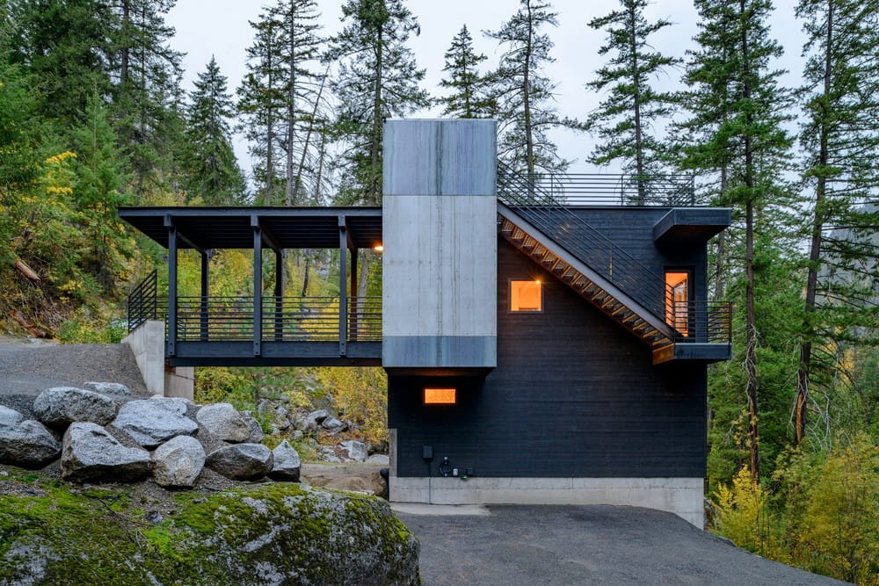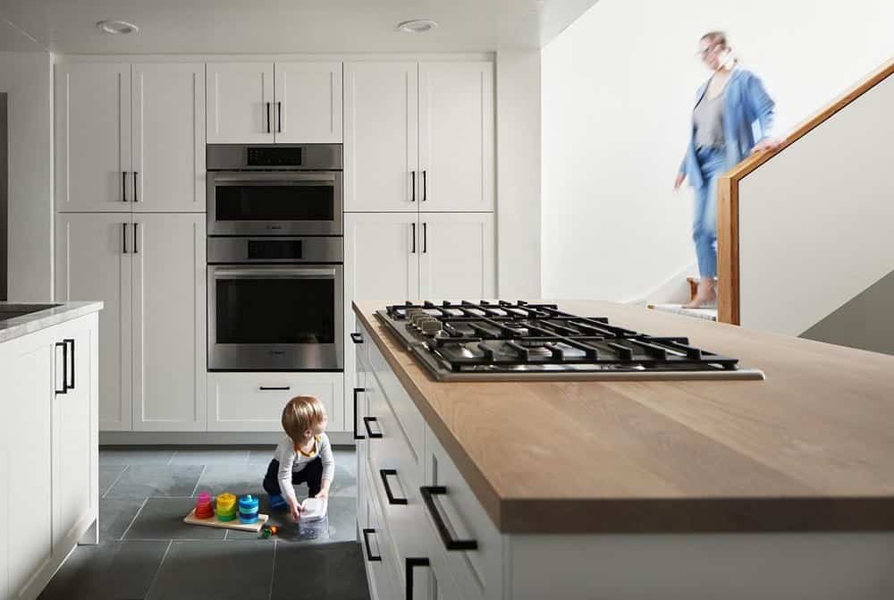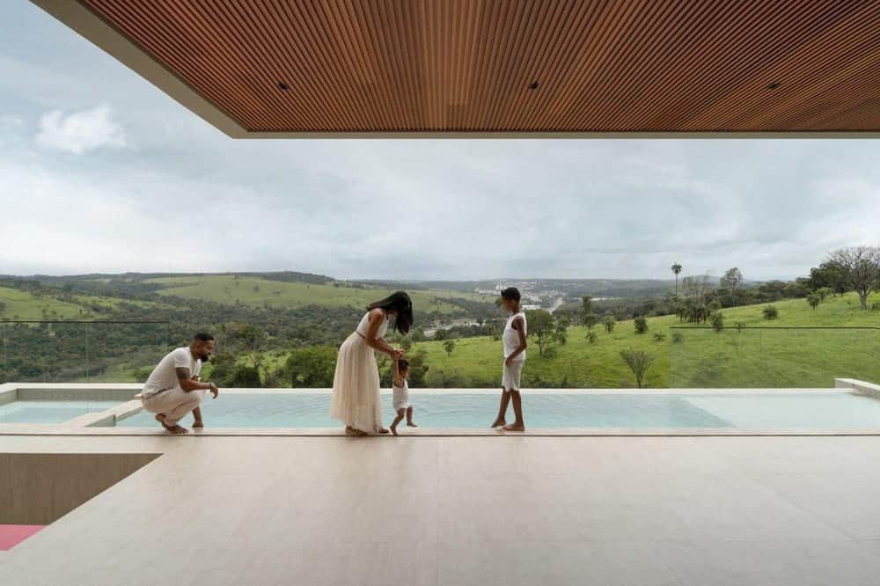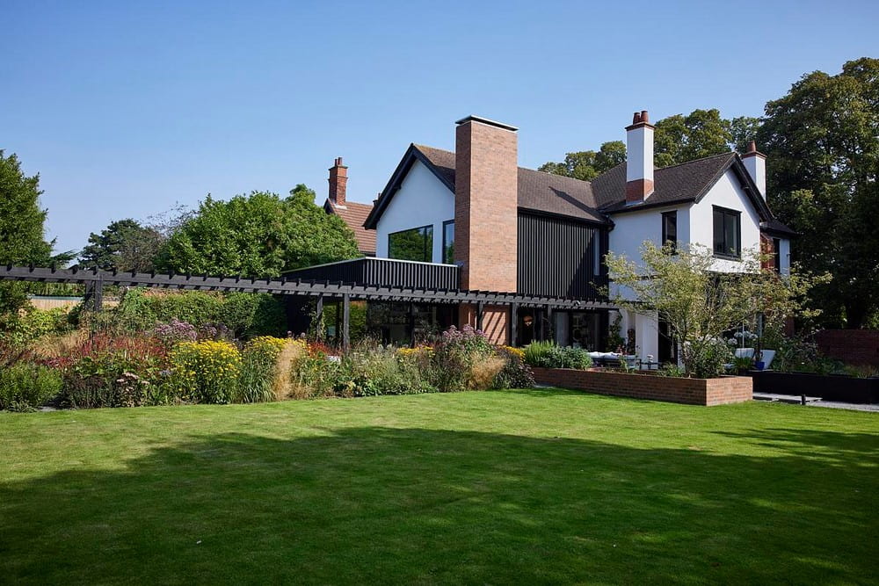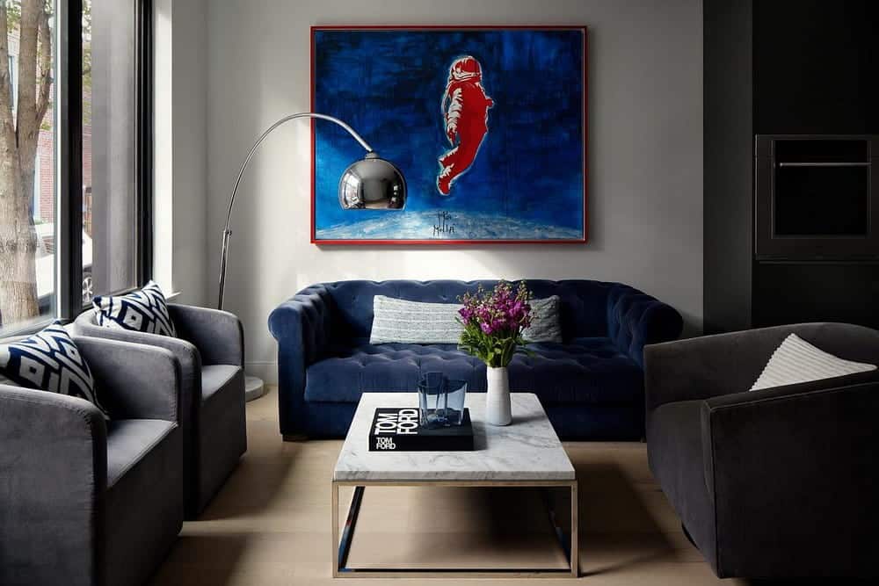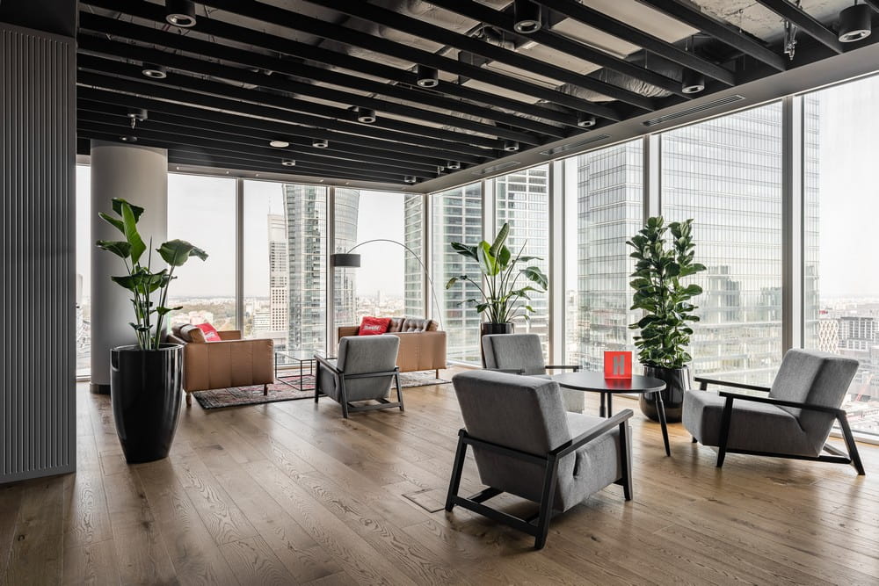Farmworker’s House, Germany / Nidus
In the quiet countryside of East Frisia, the Farmworker’s House tells a story of resilience and practicality. Built in the 1960s, this humble brick home, paired with a small barn, was part of Germany’s post-war effort to create efficient, self-sufficient housing.

