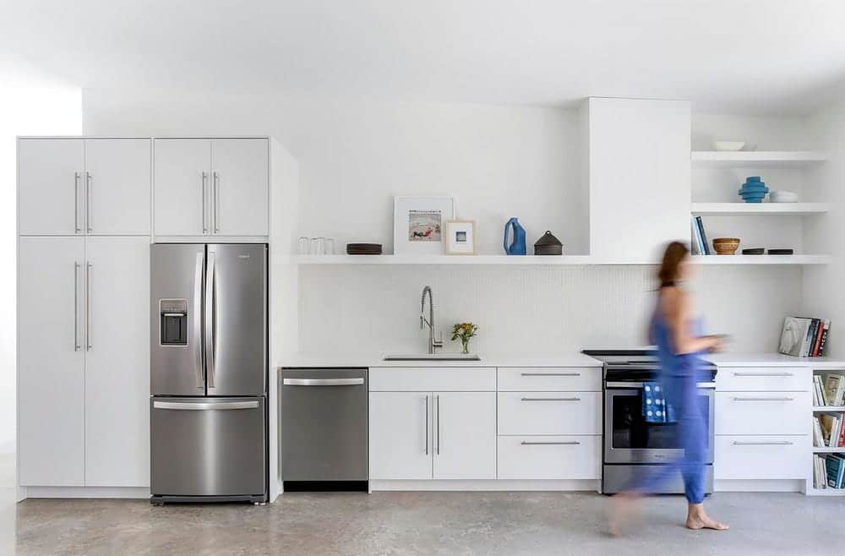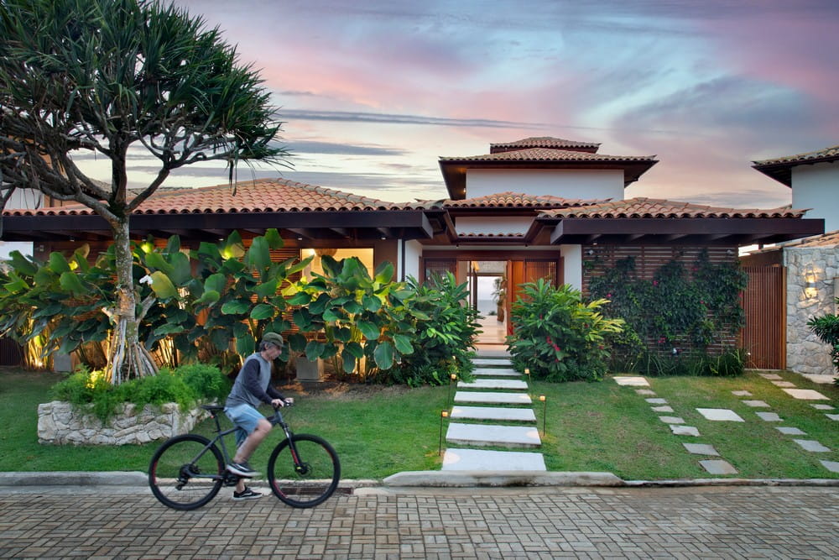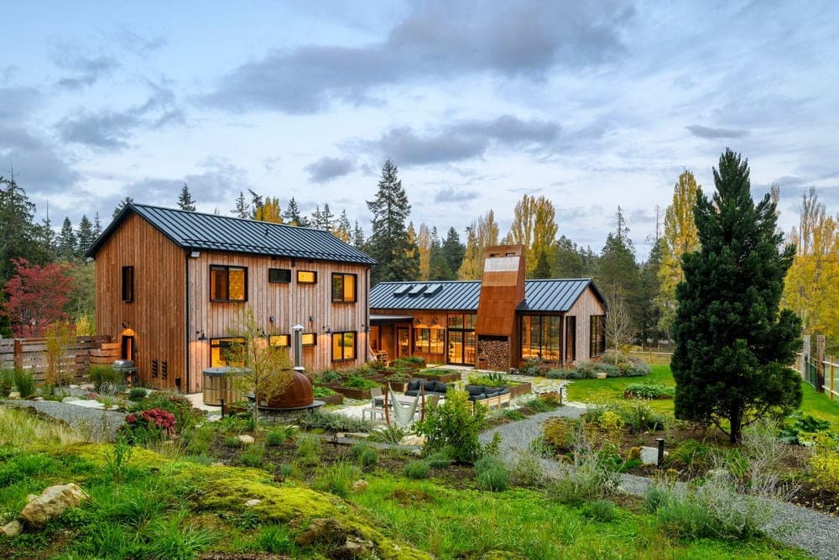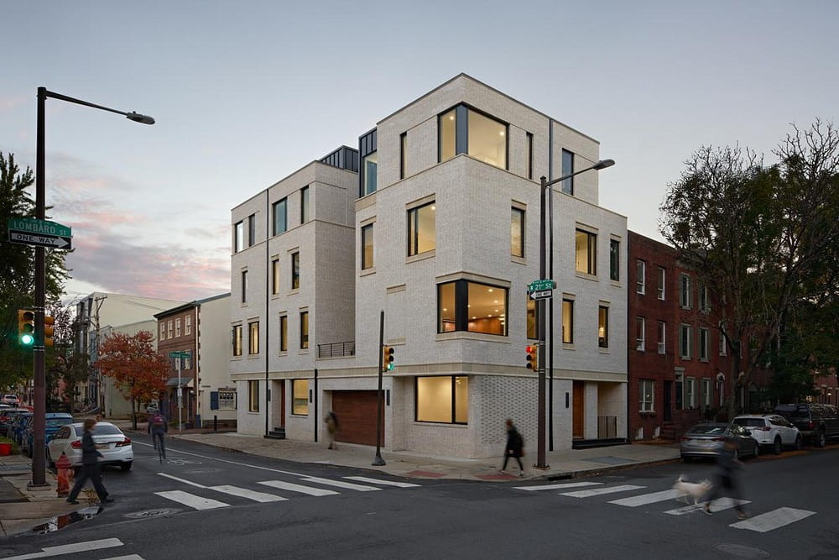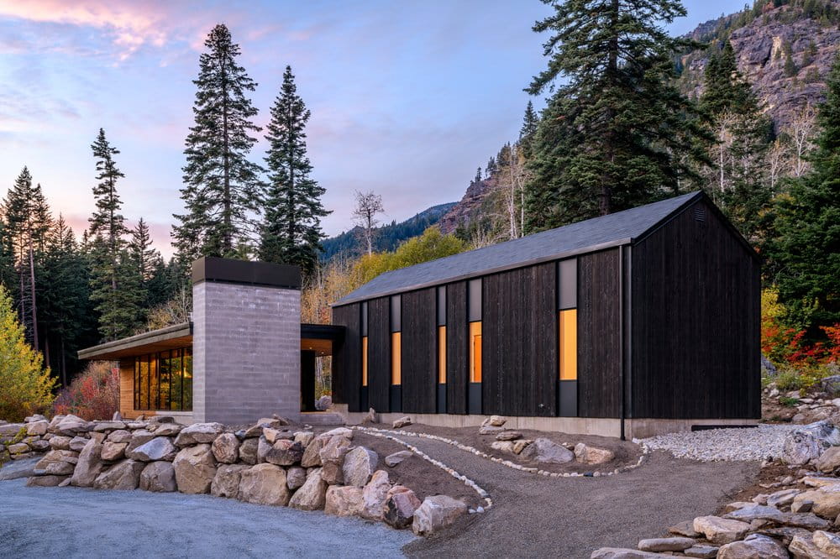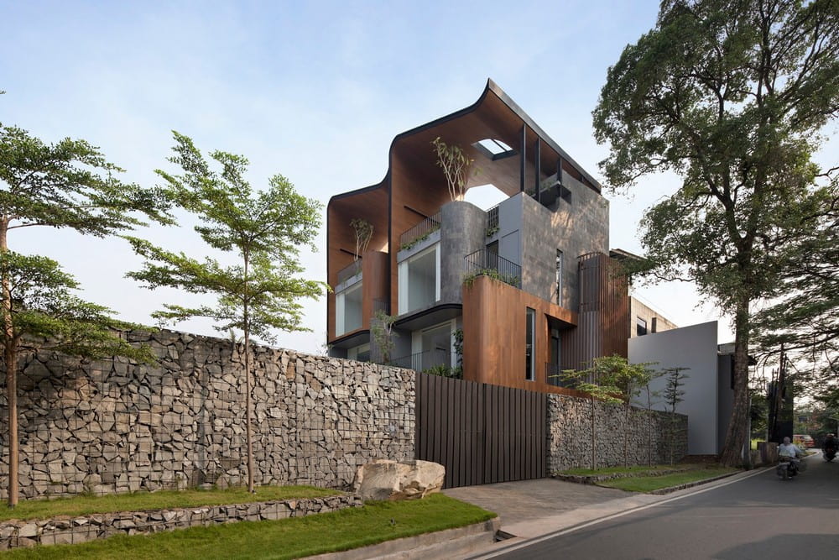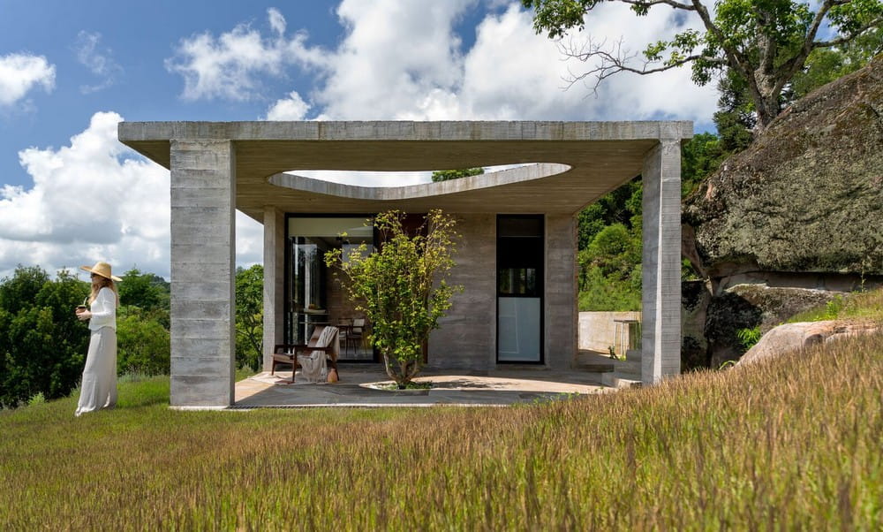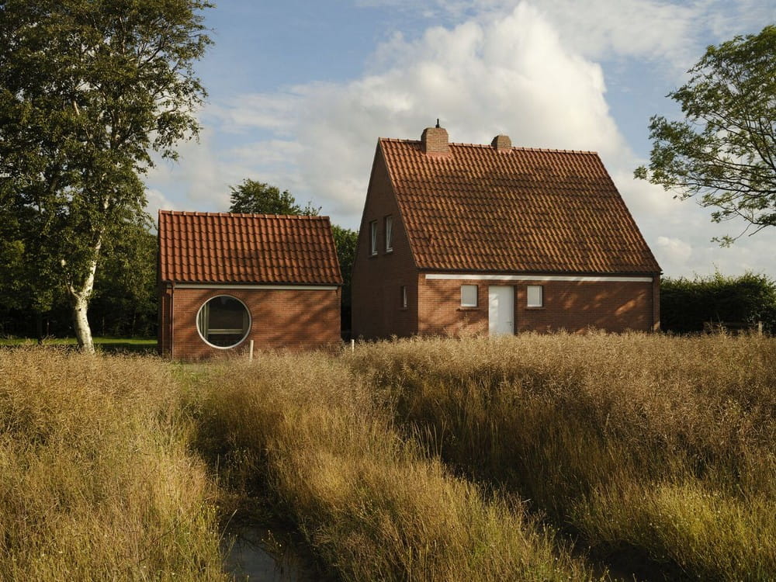Austin Minimalist Backhouse, Austin / Moontower
The Austin Minimalist Backhouse is a stunning example of collaboration and modern design. Created by Moontower for a master electrician at Modern Electric, this one-bedroom home in East Austin prioritizes clean lines, functionality, and thoughtful site planning. The result is a space that maximizes privacy and development potential in a rapidly growing neighborhood.

